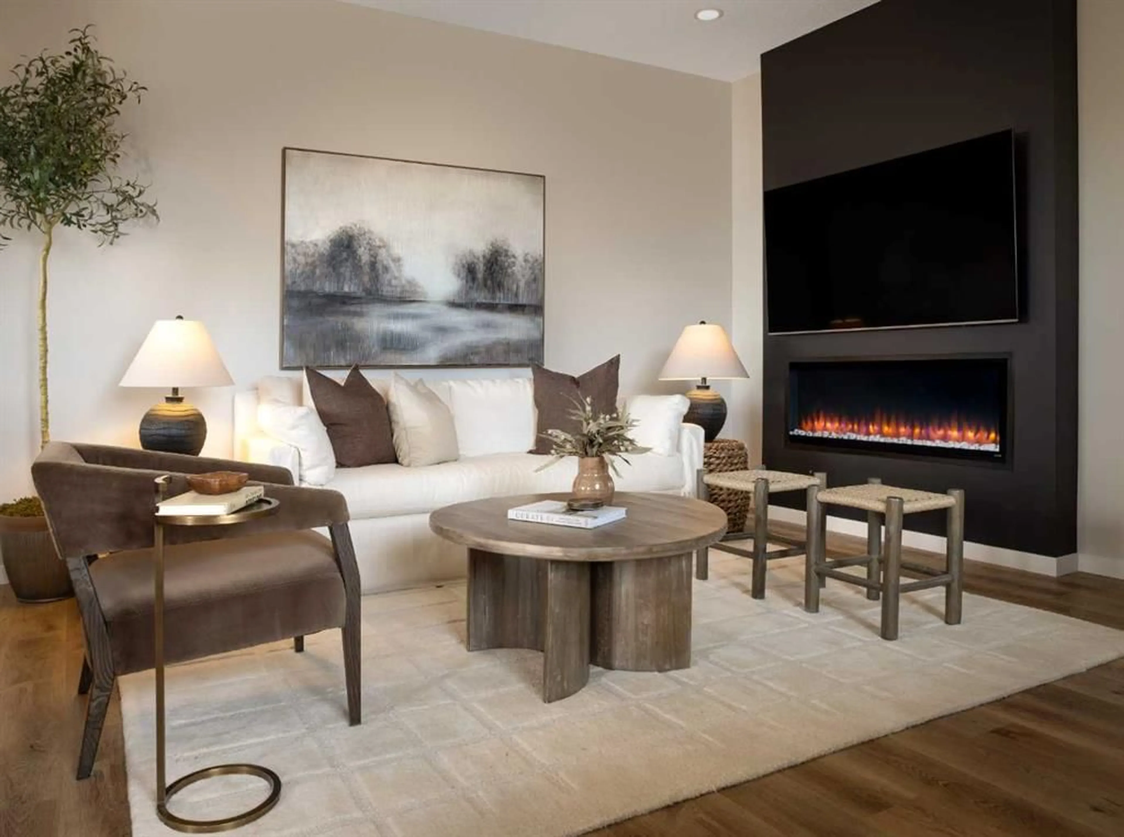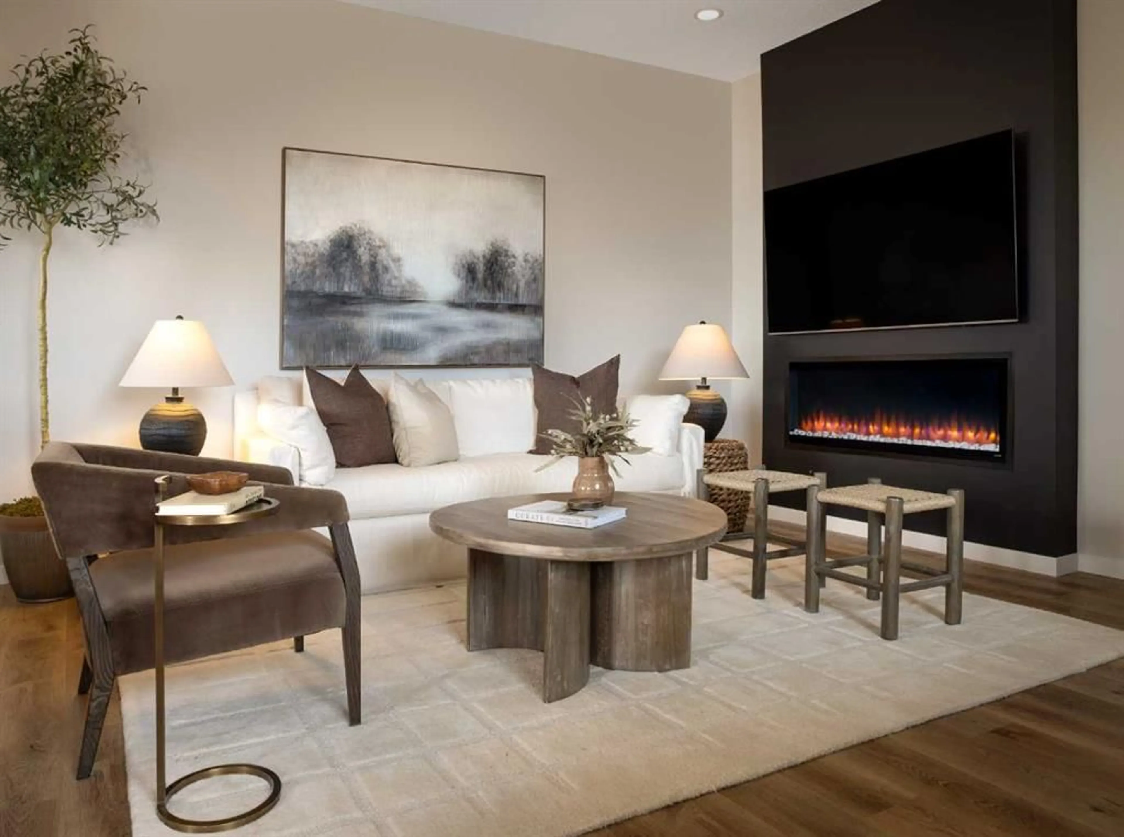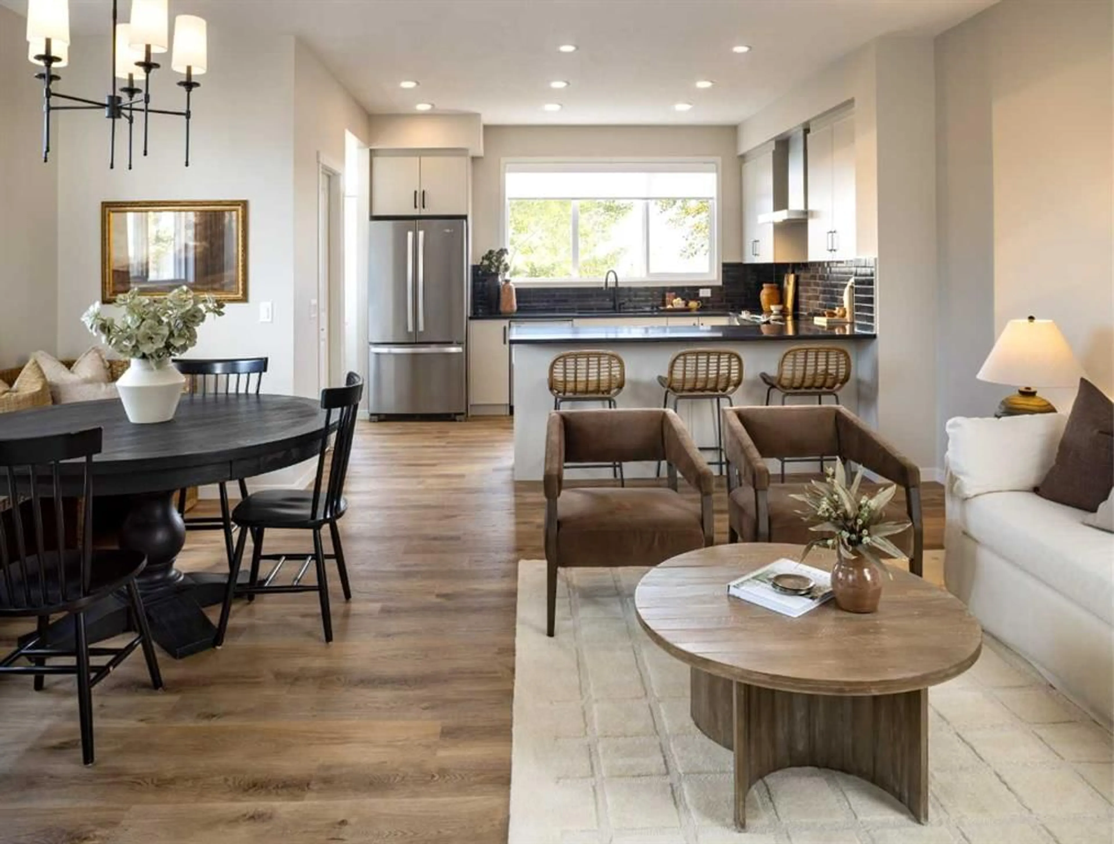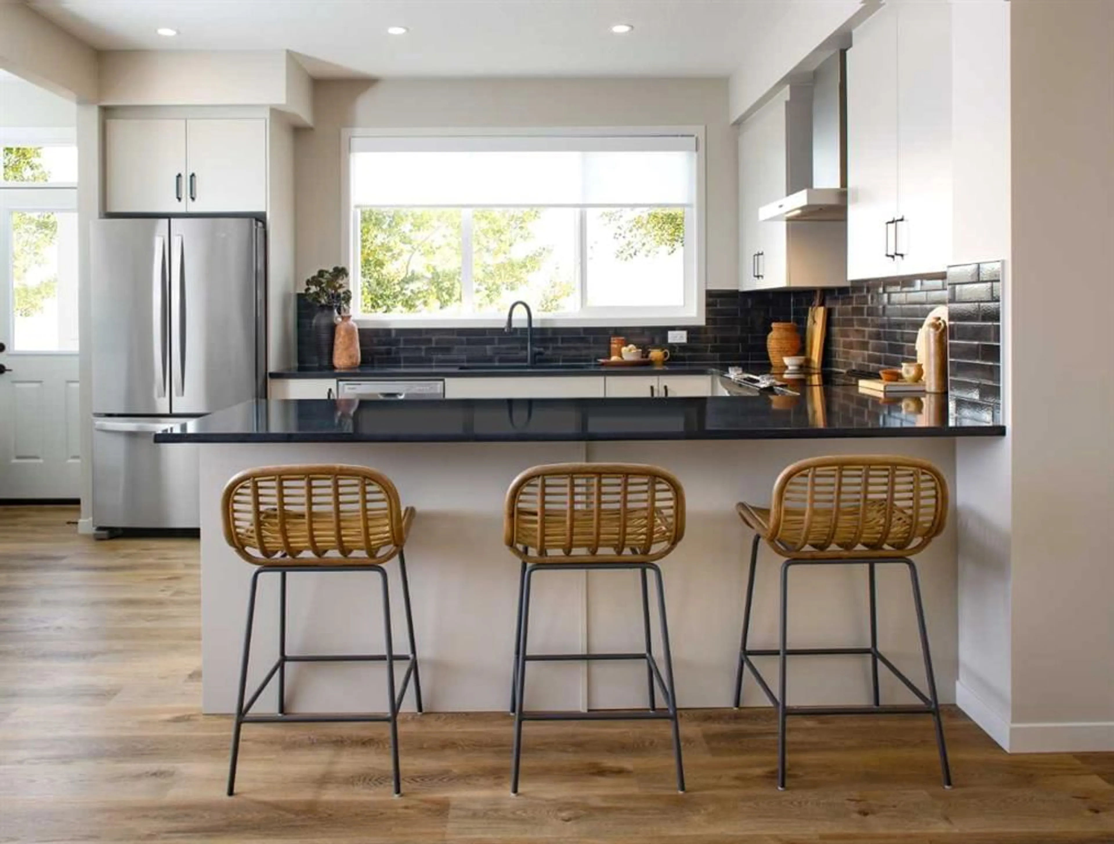1010 Sawgrass Link, Airdrie, Alberta T4B5V2
Contact us about this property
Highlights
Estimated valueThis is the price Wahi expects this property to sell for.
The calculation is powered by our Instant Home Value Estimate, which uses current market and property price trends to estimate your home’s value with a 90% accuracy rate.Not available
Price/Sqft$335/sqft
Monthly cost
Open Calculator
Description
Here’s your opportunity to own a professionally designed showhome in the vibrant and growing community of Sawgrass Park in Airdrie. Built by award-winning Hopewell Residential, this Almer model offers over 1,850 sq ft of beautifully finished space with a functional, family-friendly layout. As a showhome leaseback opportunity, you can purchase this home now and enjoy guaranteed rental income from the builder for 18 to 24 months while it remains in active showhome use. A standout feature of this home is the main floor bedroom with a full bathroom, ideal for multi-generational living, overnight guests, or a private home office. The open-concept main floor is designed for connection and comfort, with a central lifestyle room anchored by a sleek electric fireplace, and a bright dining space that opens onto the stylish kitchen. Here you’ll find quartz countertops, full-height cabinetry, Whirlpool stainless steel appliances, and a central island—perfect for prepping, entertaining, or gathering with family. Upstairs, the thoughtful layout includes three more bedrooms, an upper-floor entertainment room, laundry, and a spacious primary suite complete with a walk-in closet and ensuite. This home is filled with elevated features, including extra pot lights throughout, knockdown ceilings, luxury vinyl plank flooring, window coverings already installed, and Leviton smart lighting automation. With Hardie board siding and a professionally landscaped front yard, the curb appeal is just as impressive as the interior. At the back, you’ll find a 20' x 21' concrete parking pad with lane access, ready for a future garage build. A 9’ foundation wall height in the basement offers plenty of potential for future development. Located close to future schools, parks, and community green spaces, this home is a perfect fit for growing families or savvy investors. Secure your future dream home today while benefiting from reliable leaseback income—this is a unique opportunity you won’t want to miss.
Property Details
Interior
Features
Main Floor
Kitchen
10`6" x 13`7"Dining Room
10`11" x 9`4"Living Room
16`9" x 12`7"Bedroom
10`10" x 12`10"Exterior
Features
Parking
Garage spaces -
Garage type -
Total parking spaces 2
Property History
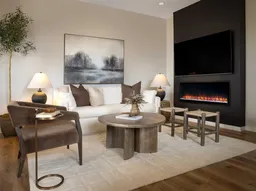 8
8
