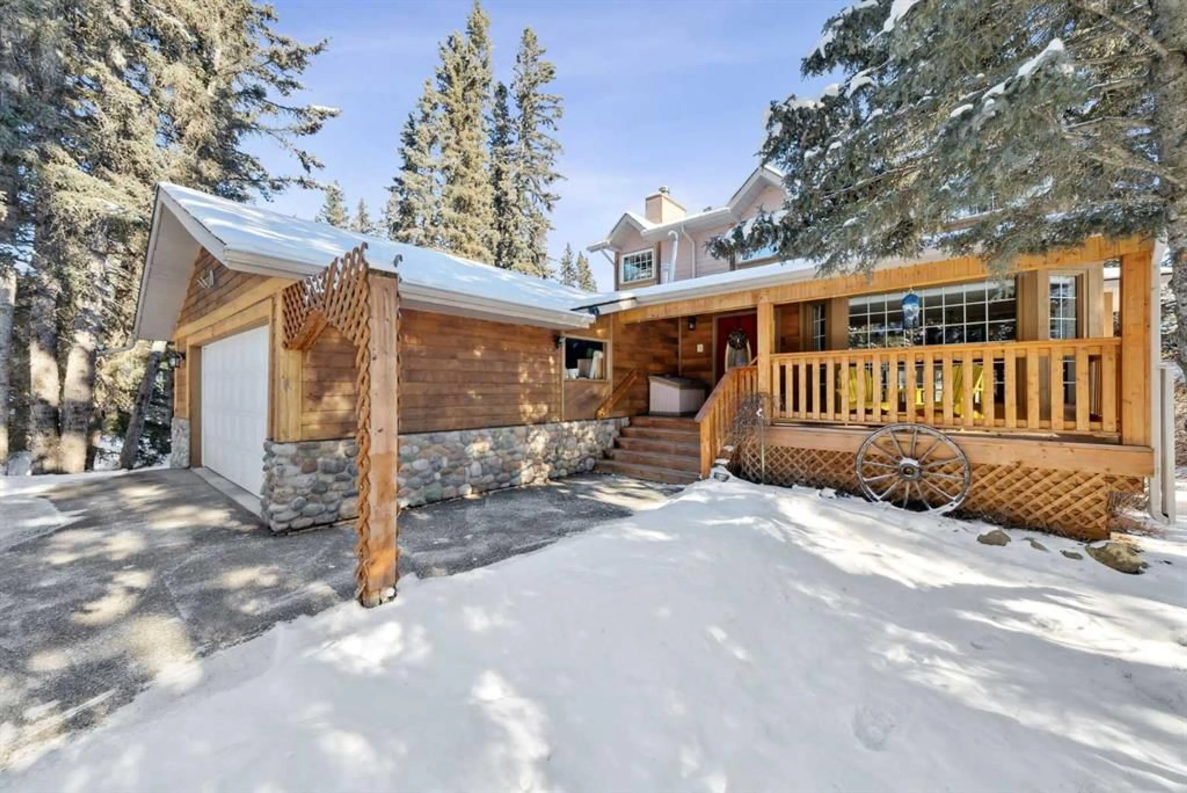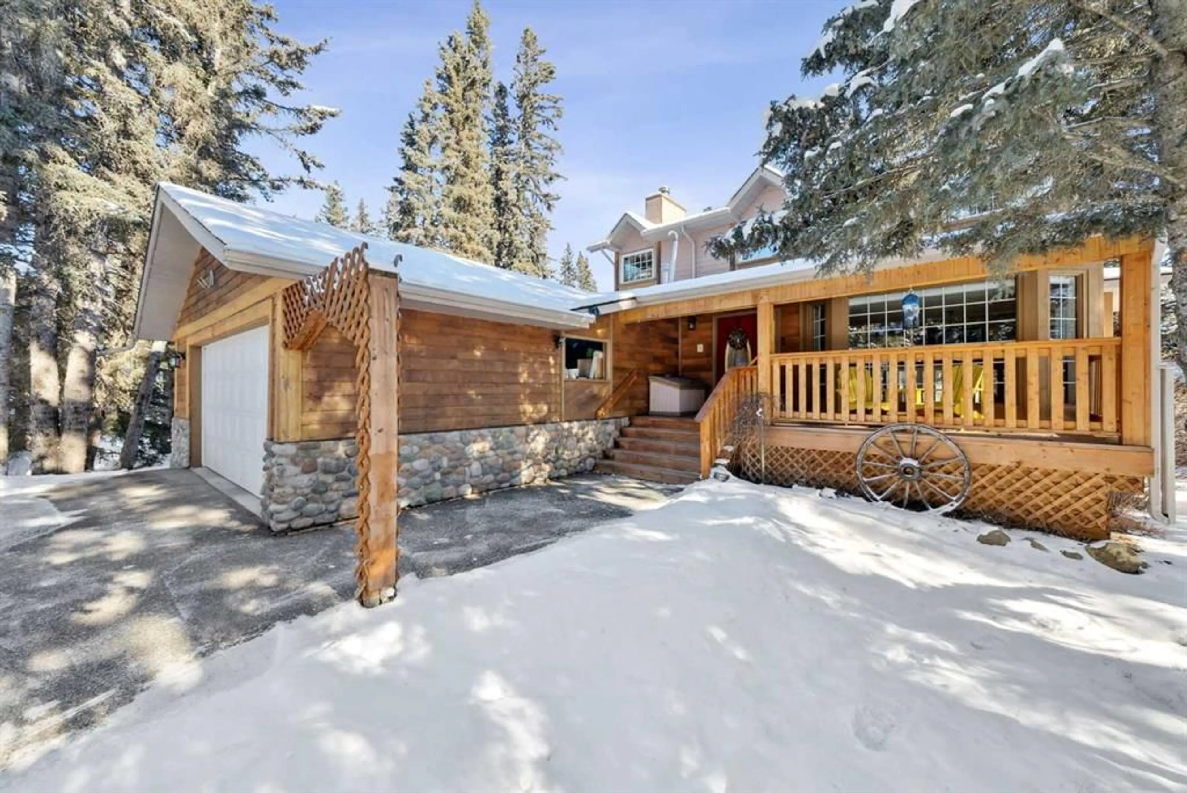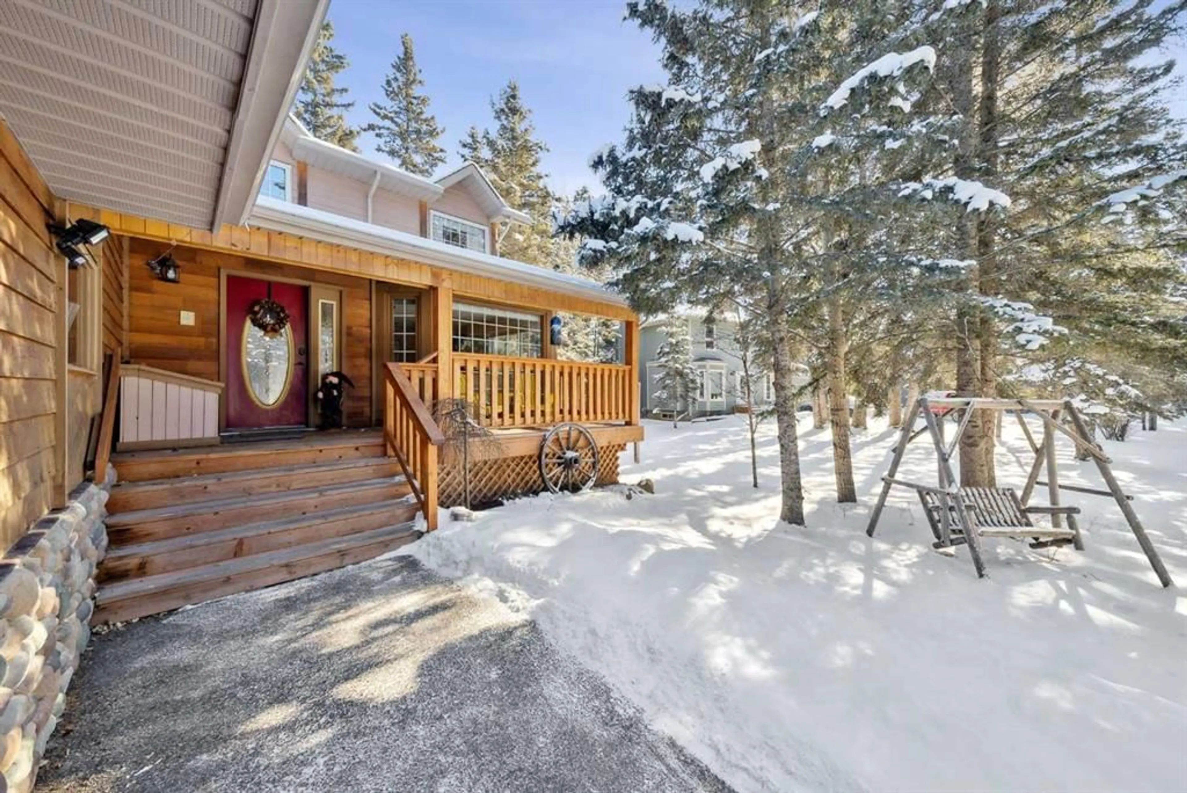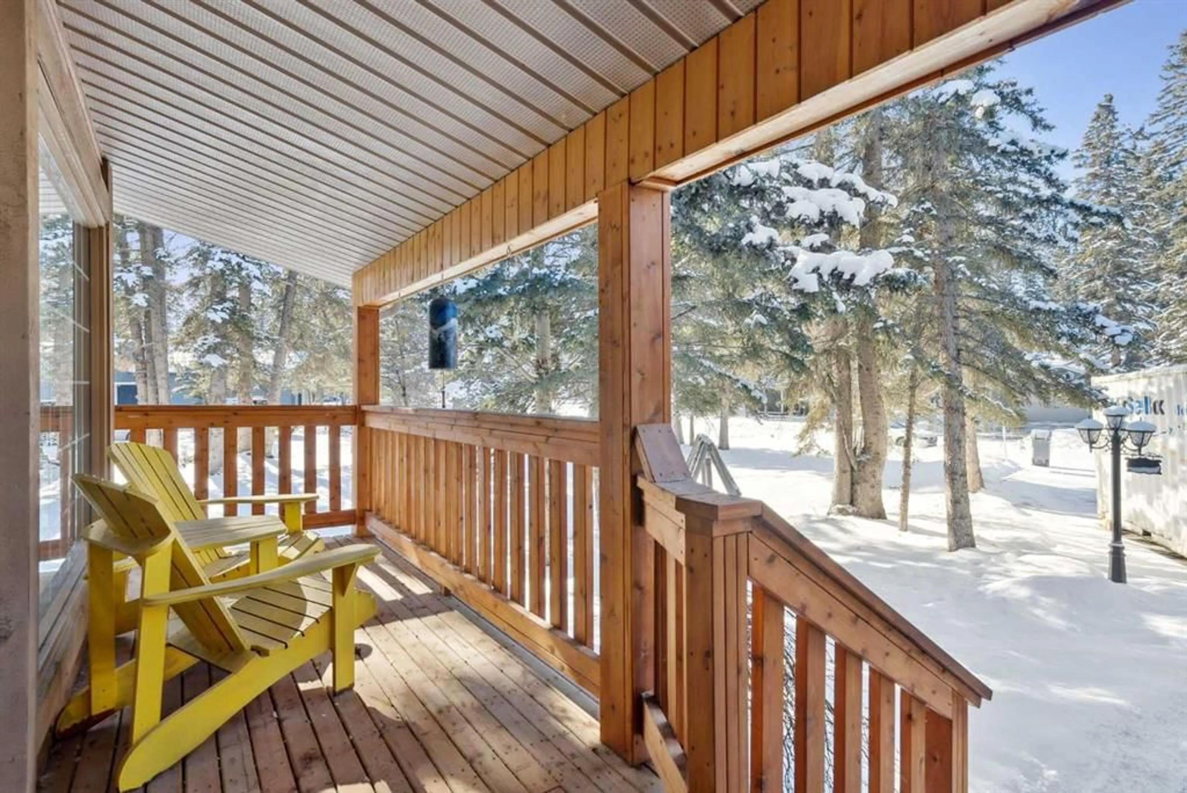97 Manyhorses Dr, Rural Rocky View County, Alberta T3Z 1A1
Contact us about this property
Highlights
Estimated ValueThis is the price Wahi expects this property to sell for.
The calculation is powered by our Instant Home Value Estimate, which uses current market and property price trends to estimate your home’s value with a 90% accuracy rate.Not available
Price/Sqft$407/sqft
Est. Mortgage$3,303/mo
Tax Amount (2024)$4,102/yr
Days On Market63 days
Description
Lovely, updated home available in the desirable family community of Redwood Meadows. This two-story home is located on one of the largest lots in the community- has cedar and stone accents, a covered front porch and large back deck, an extended garage with attached dog-run, and huge treed backyard. The main floor opens onto a large family room and dining area next to the kitchen with stainless-steel appliances, island, pantry and breakfast nook. There is also a comfortable living room with beautiful river-rock fireplace, a convenient 2-piece bath and a large mudroom with main floor laundry. Upstairs is a large primary suite with walk-in closet and attached 4-piece ensuite with corner soaker tub. There are two more good sized bedrooms with large windows and another 4-piece bath. The basement is fully developed with a huge rec-room area that could be used so many different ways, a den that is currently being used as a guest bedroom, and another full bath. The garage has been extended by 8 feet (perfect for larger vehicles or a workshop area), and is insulated and heated. Other updates include triple-pane windows, a shed with power, outdoor furnace and air-conditioner, and hardwood flooring. Redwood Meadows has access to great schools, many playgrounds and recreational opportunities (golf, tennis, fishing, hiking, biking, hockey, x-country ski and disc-golf), and is only 25 minutes from Calgary and 8 minutes from the charming town of Bragg Creek.
Property Details
Interior
Features
Second Floor
4pc Bathroom
26`3" x 24`1"4pc Ensuite bath
37`9" x 34`5"Bedroom
40`5" x 38`0"Bedroom
29`0" x 41`0"Exterior
Features
Parking
Garage spaces 2
Garage type -
Other parking spaces 2
Total parking spaces 4
Property History
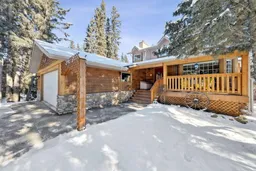 42
42
