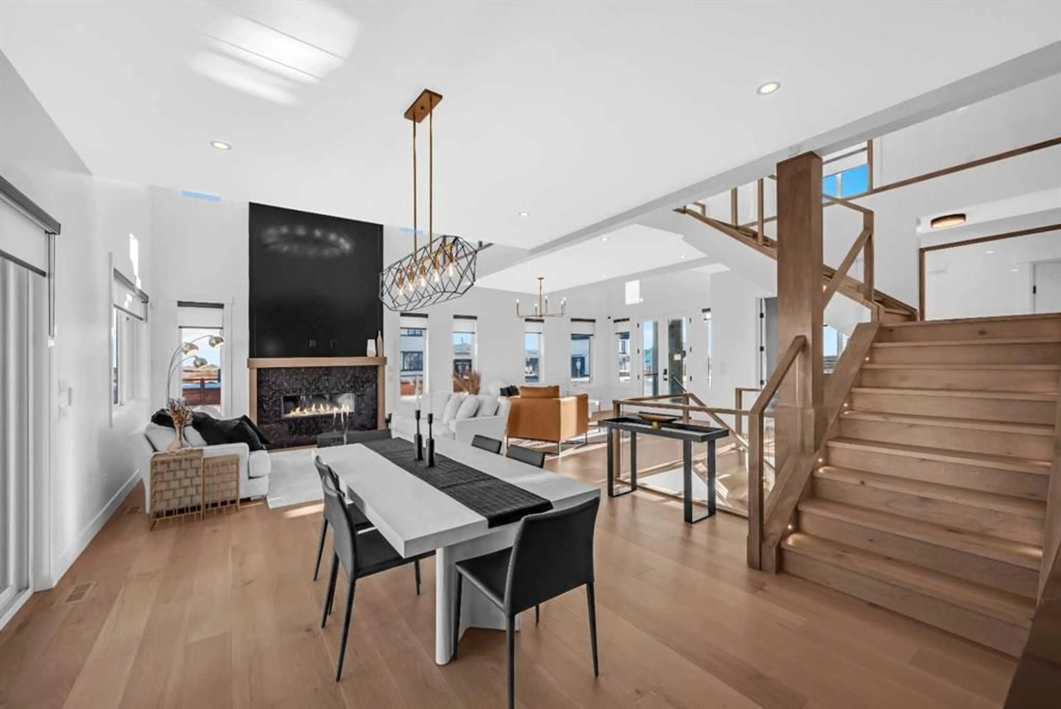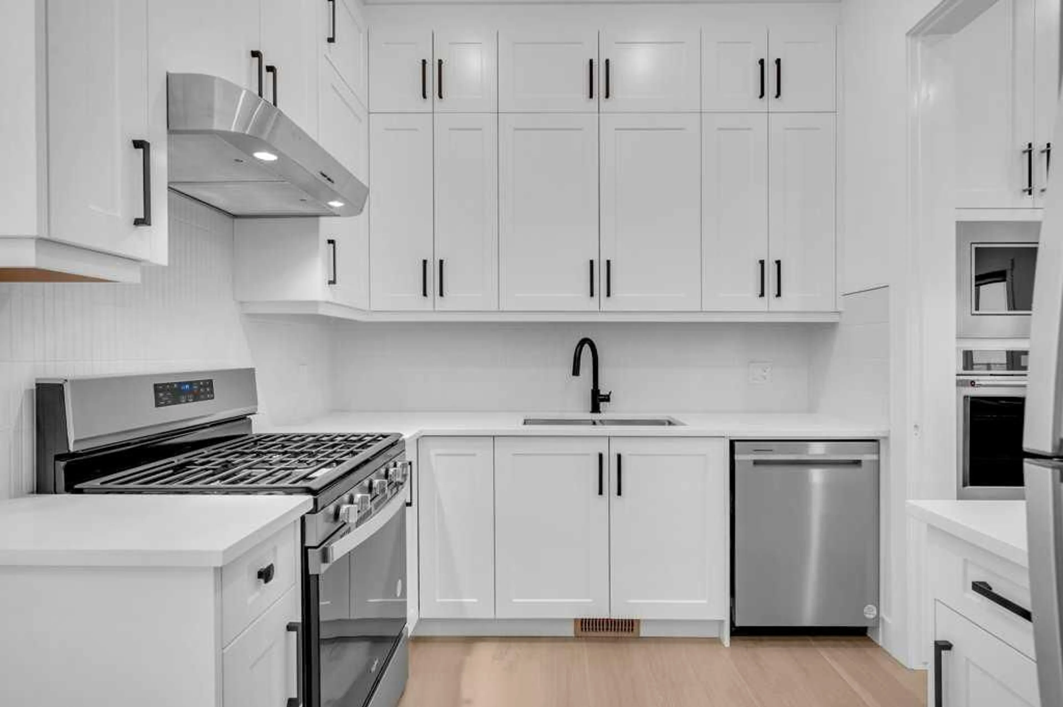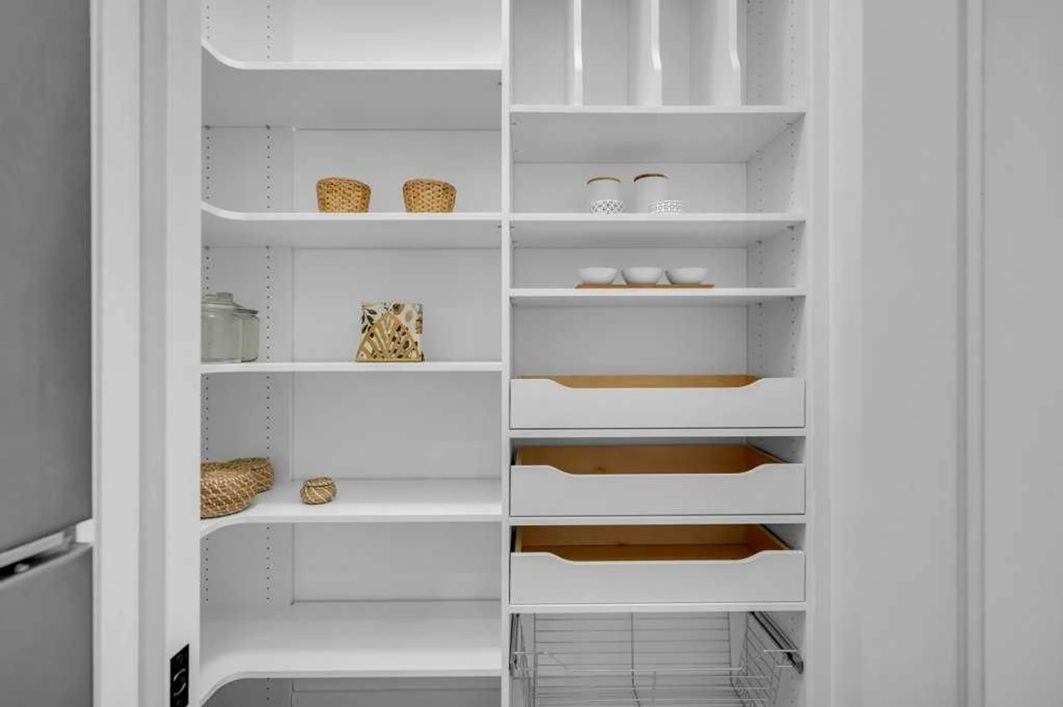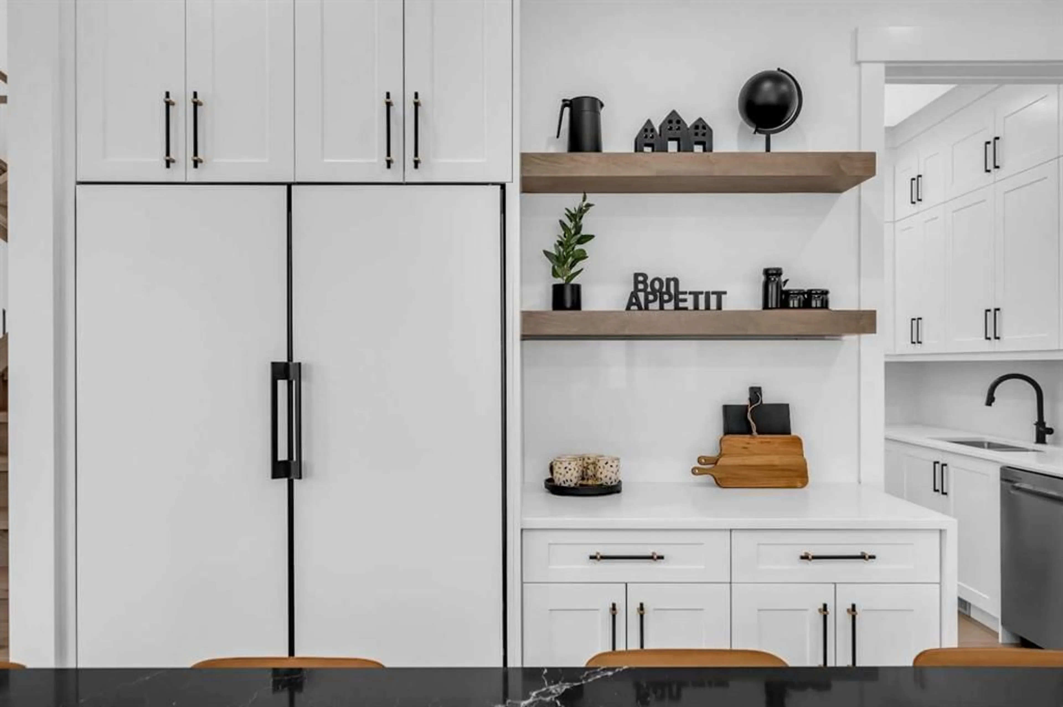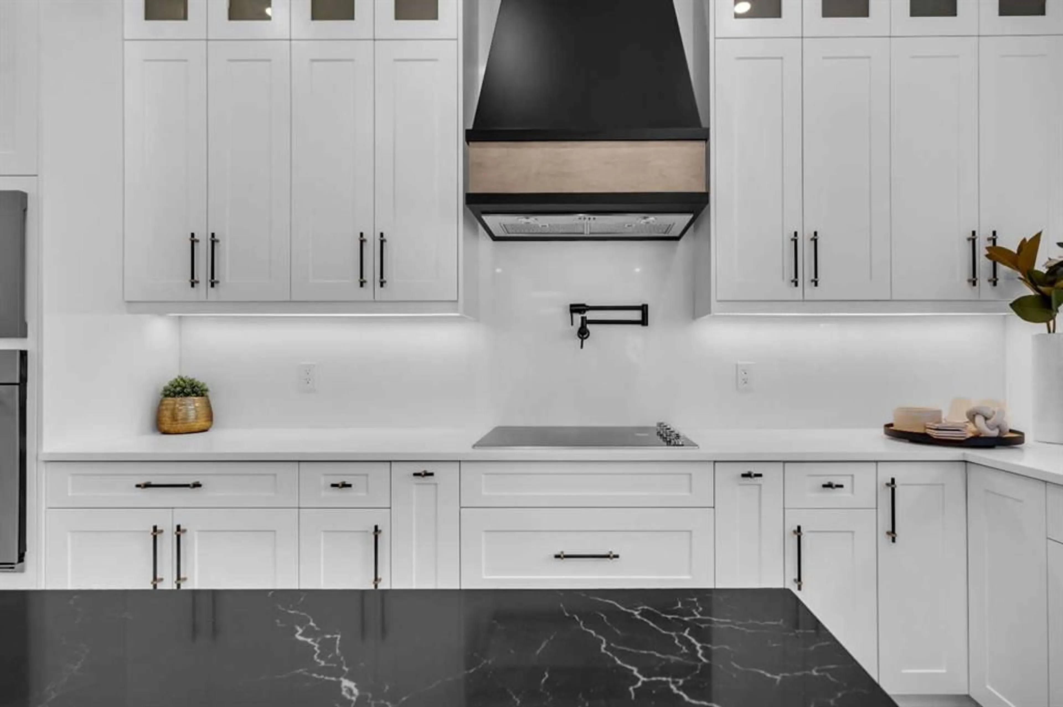68 Fieldstone Close, Balzac, Alberta T4B 5T7
Contact us about this property
Highlights
Estimated valueThis is the price Wahi expects this property to sell for.
The calculation is powered by our Instant Home Value Estimate, which uses current market and property price trends to estimate your home’s value with a 90% accuracy rate.Not available
Price/Sqft$432/sqft
Monthly cost
Open Calculator
Description
Luxury isn’t about how much space you have — it’s about how that space makes you feel. And this upcoming Brilliance Homes creation in Balzac captures that feeling perfectly. With over 3,200 square feet of inspired design, this home blends sophistication, warmth, and function in a way that only Brilliance Homes can deliver. Every finish, every layout choice, every transition between rooms is designed with intention — where beauty and practicality coexist in perfect balance. The open-concept main floor flows effortlessly, creating a sense of connection throughout the living, dining, and entertaining spaces. The living room, anchored by a stunning gas fireplace, invites conversation, laughter, and those unforgettable evenings that make a house feel like home. Upstairs, the primary suite redefines luxury. Spacious, serene, and thoughtfully designed, it’s complemented by a five-piece ensuite that rivals a high-end spa — think soaking tub, dual vanities, and refined finishes that elevate every moment of your routine. With four beautifully appointed bathrooms and carefully planned spaces throughout, this home offers both elegance and everyday ease. Built with the precision and passion that define Brilliance Homes, it’s not just a residence — it’s a reflection of what modern living can be. Set in Balzac, where privacy meets prestige and convenience is never far away, this home represents the best of both worlds: refined living, designed with purpose.
Property Details
Interior
Features
Upper Floor
Bedroom - Primary
13`9" x 13`10"Bedroom
9`8" x 11`6"Bedroom
10`0" x 10`1"Bonus Room
11`0" x 22`0"Exterior
Features
Parking
Garage spaces 3
Garage type -
Other parking spaces 3
Total parking spaces 6
Property History
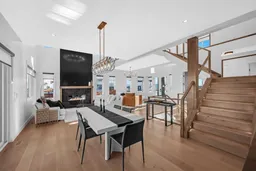 50
50
