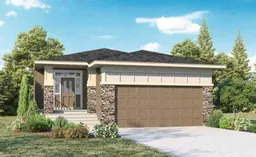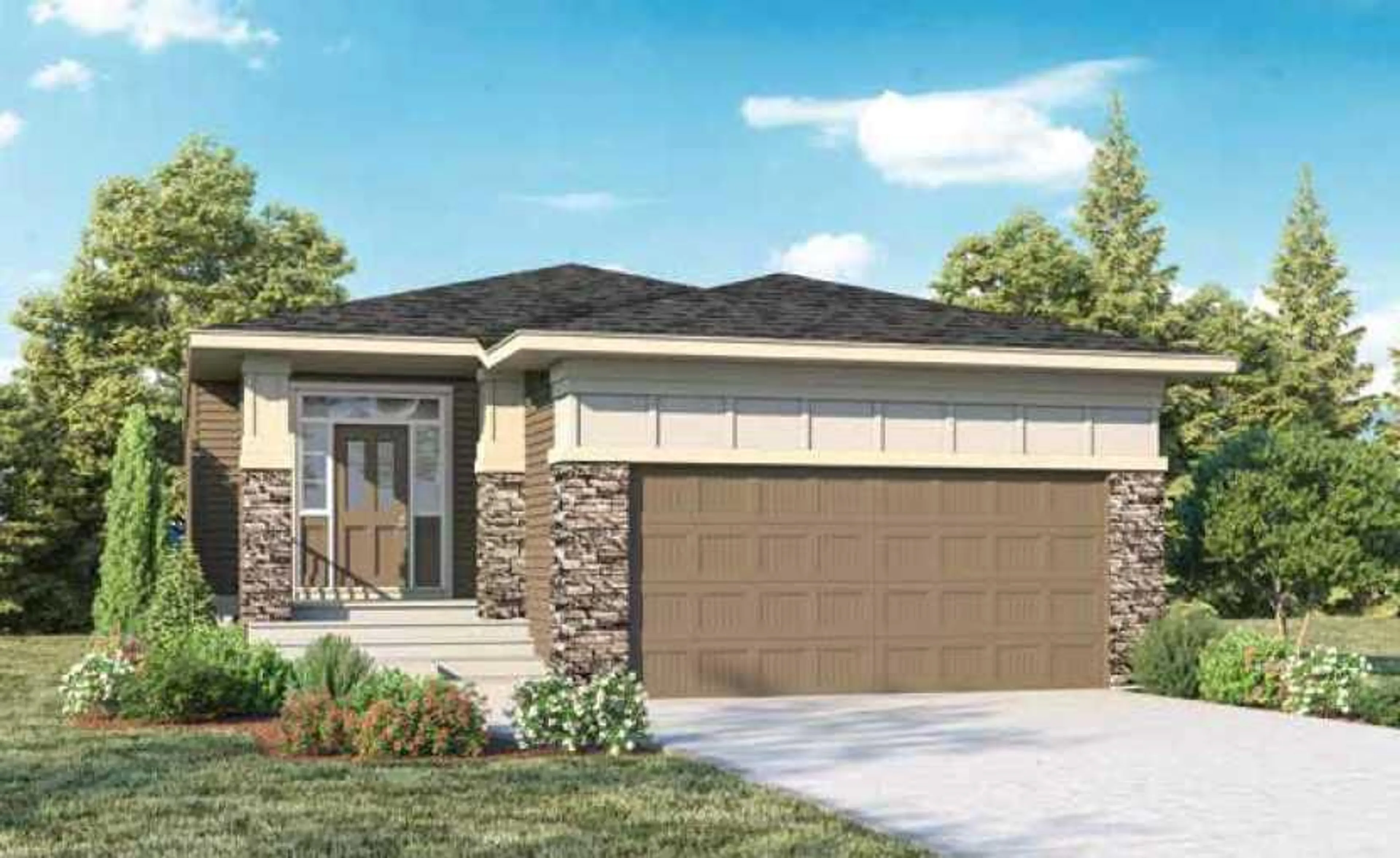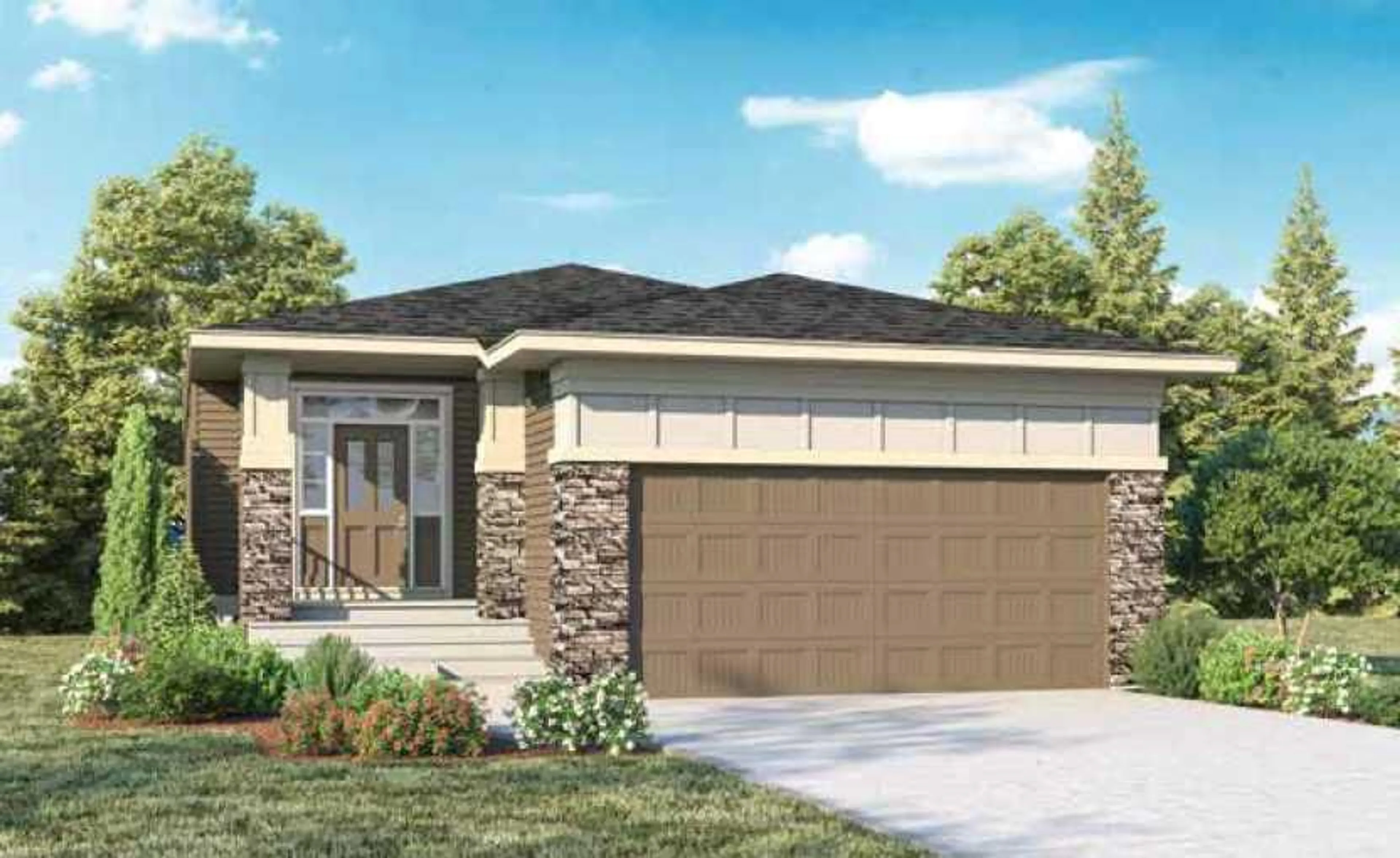676 Sailfin Dr, Rural Rocky View County, Alberta T3Z2G7
Contact us about this property
Highlights
Estimated ValueThis is the price Wahi expects this property to sell for.
The calculation is powered by our Instant Home Value Estimate, which uses current market and property price trends to estimate your home’s value with a 90% accuracy rate.Not available
Price/Sqft$631/sqft
Est. Mortgage$3,947/mo
Maintenance fees$150/mo
Tax Amount ()-
Days On Market139 days
Description
Welcome to your dream bungalow in Harmony, Rocky View County! This 2-bedroom, 2-bathroom home combines elegance and functionality. Step inside to soaring 10’ ceilings on the main floor, creating a spacious, airy ambiance. The upgraded gourmet kitchen is a chef’s delight, boasting stunning quartz countertops and premium finishes. The primary bedroom features a luxurious ensuite, while the secondary bedroom impresses with a walk-in closet. Whether hosting summer BBQs on the perfectly sized rear deck or enjoying Harmony’s renowned amenities—including its lake, pathways, and proximity to the mountains—this home offers it all. Complete with an oversized double car garage, this property is thoughtfully designed for both comfort and style. Located just minutes from Calgary, Harmony provides a serene escape with the convenience of urban accessibility. This is more than a home; it’s a lifestyle! Photos are representative.
Property Details
Interior
Features
Main Floor
4pc Bathroom
0`0" x 0`0"5pc Ensuite bath
0`0" x 0`0"Great Room
15`8" x 16`0"Dining Room
11`6" x 12`8"Exterior
Features
Parking
Garage spaces 2
Garage type -
Other parking spaces 2
Total parking spaces 4
Property History
 2
2

