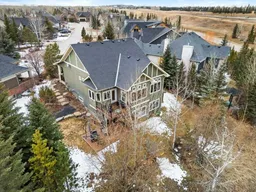Fully developed walkout bungalow located on a pie lot at the end of a cul-de-sac in Elbow Valley Estates. Extensive millwork and added upgrades throughout offer a location, design and plan to suit a lock and leave lifestyle. Exposed front drive, irrigation epoxy garage flooring with EV charger and a front porch with composite decking. Newer furnace, hot water tank, Central air, rear composite decking, garage doors, fridge, gas stove, washer, dryer, dishwasher, fresh new interior paint, LVP added to the stairs and entire lower level and renovated lower bath. Enter into 10' ceilings, Oak hardwood flooring, stain glass accents, solid core 8' doors with access to the 2-peice bath just off the family size laundry/mudroom. A front den/flex room with 10" baseboards looks out on to the front of the home with the open design kitchen, dining and lifestyle room to the back. A plethora of kitchen cabinet and counter space with a central island, corner pantry, upper transom windows, granite counters, a Samsung fridge, Bosch dishwasher, Cafe gas stove all positioned beside the family dining area with garden door access to your deck with BBQ gas line and stairs to below with new carpet completed in the lifestyle room. The main floor primary bedroom offers room for all sizes of furniture placement with its own 5-peice en-suite bath including his and her sinks, a separate full size shower, walk-in closet, 3 transom windows tiled floors and deep soaker tub. The fully developed walkout lower level adds to the home's value with a gas fireplace, a full width recreation room, a 3-piece bath, 2 generous size kids or guest rooms, massive storage option in the utility room 9' ceilings, in-floor heating, water softener, high-efficient furnace and central vacuum. Enjoy the luxury of an Estate community and local amenities such as swimming, pathways, ice skating, golfing, and local events within this established wooded area the perfect spot to get out and experience!
Inclusions: Dishwasher,Dryer,Garage Control(s),Garburator,Gas Stove,Microwave,Refrigerator,Washer,Water Softener,Window Coverings
 50
50


