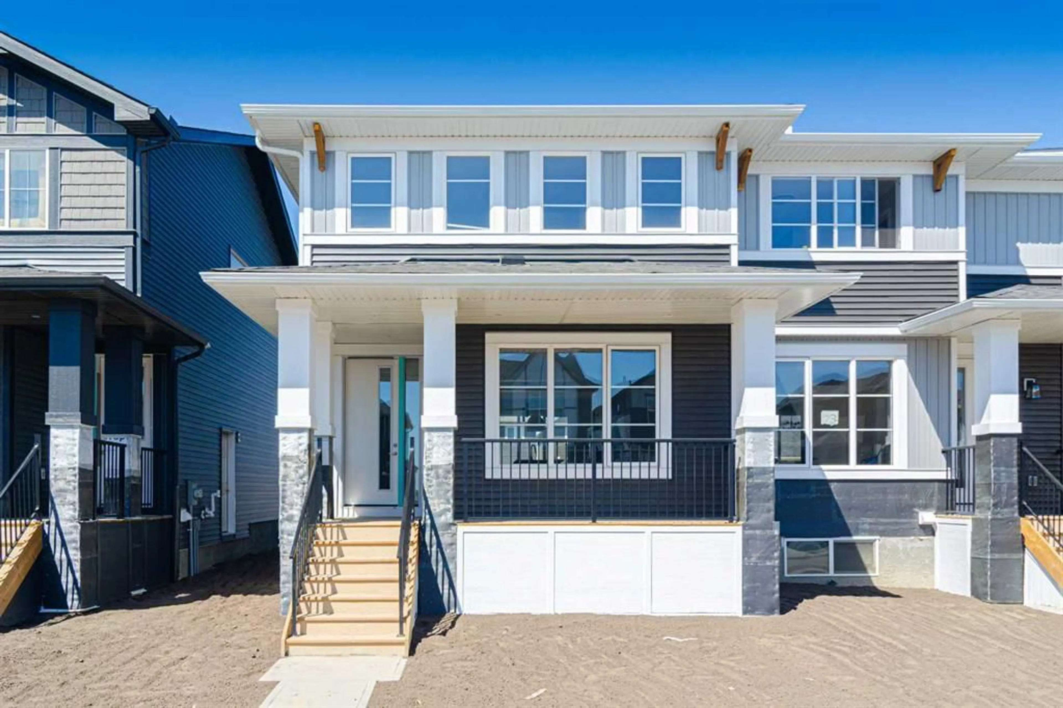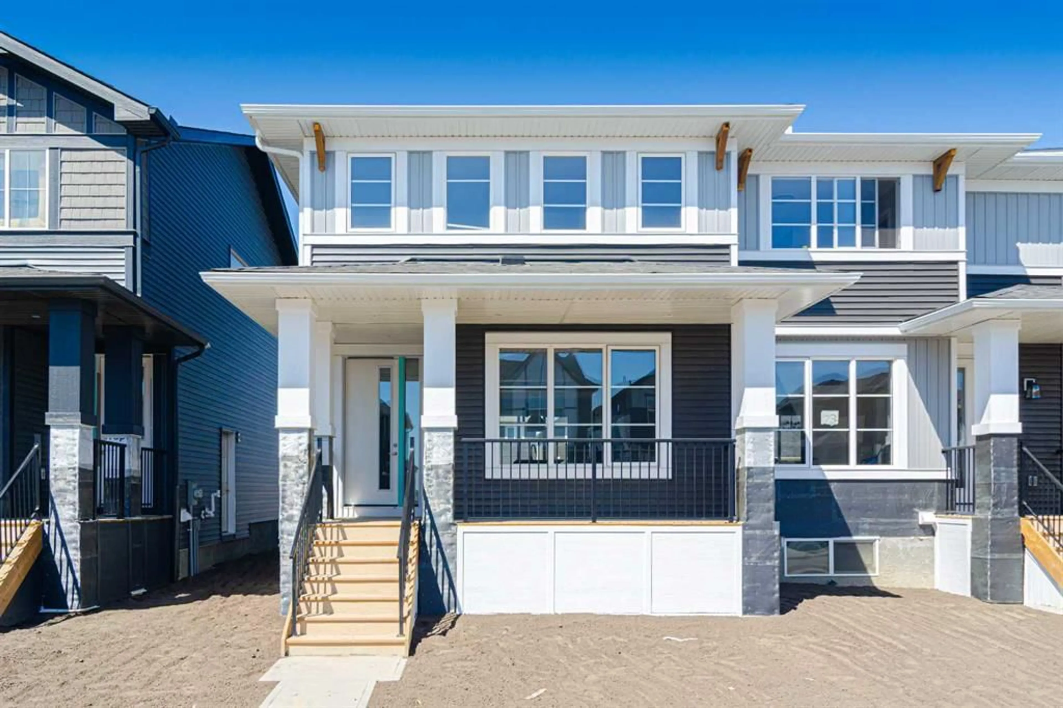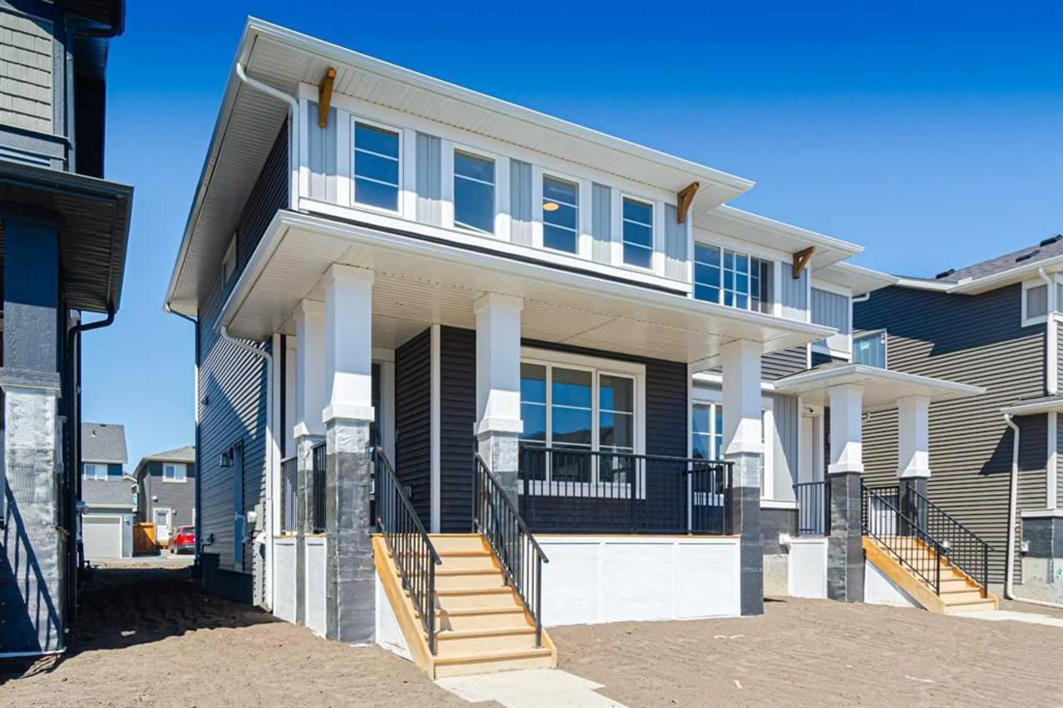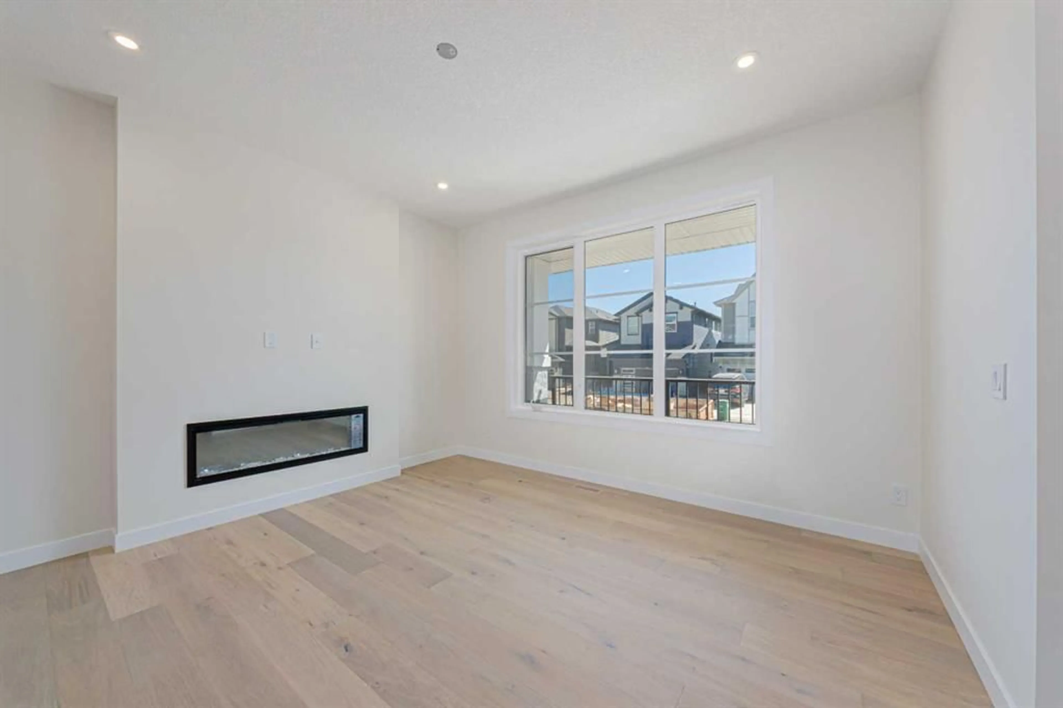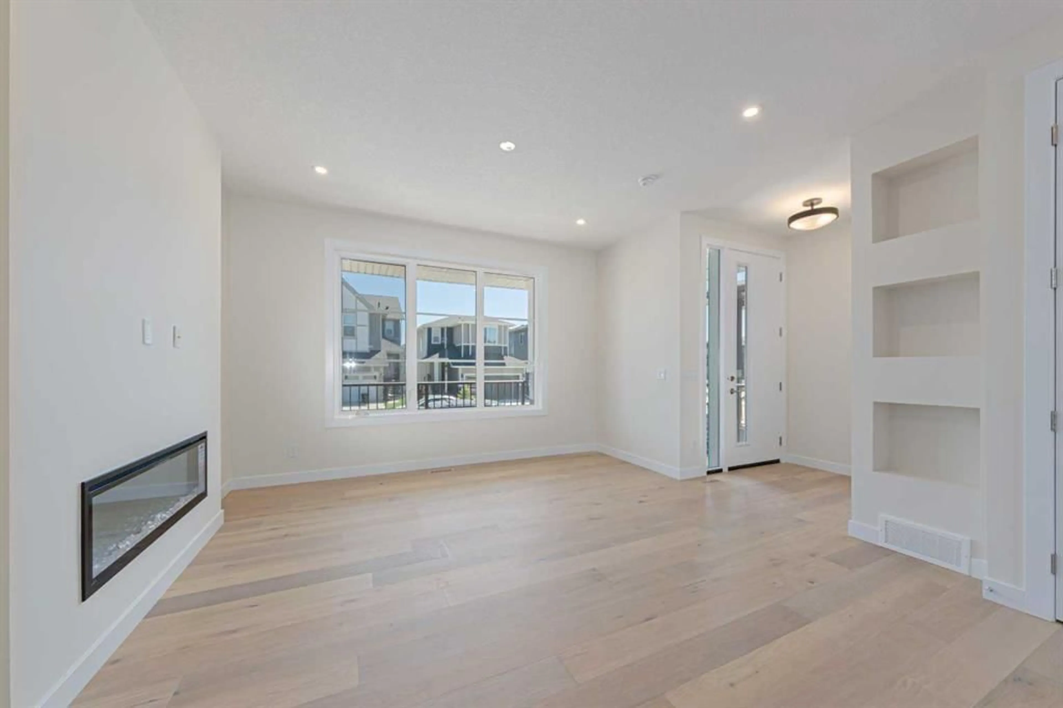77 Cobbleridge Pl, Airdrie, Alberta T4B 5L9
Contact us about this property
Highlights
Estimated valueThis is the price Wahi expects this property to sell for.
The calculation is powered by our Instant Home Value Estimate, which uses current market and property price trends to estimate your home’s value with a 90% accuracy rate.Not available
Price/Sqft$393/sqft
Monthly cost
Open Calculator
Description
Welcome to this brand new 1,346 sq ft duplex located in the desirable community of Cobblestone in Airdrie — complete with full new home warranties! This beautifully designed home offers a perfect blend of comfort, functionality, and modern style. The chef-inspired kitchen features full-height contemporary cabinetry, quartz countertops, a central island with pendant lighting, stainless steel appliances, a walk-in pantry, and a large window overlooking the backyard — perfect for keeping an eye on the kids while cooking or entertaining. Upstairs, you'll find a practical layout with 3 generously sized bedrooms, including a spacious primary suite with a walk-in closet and a 4-piece ensuite. The upper level also includes a convenient laundry room. The unfinished basement with a separate side entry offers incredible potential for future development — ideal for investors, extended family, or a potential rental suite (subject to city approval). Additional highlights include a rear concrete parking pad and beautiful upgraded finishes throughout. Located just minutes from the QE II Highway, Calgary International Airport, and all amenities, this home is perfect for first-time buyers, families, or savvy investors. This is more than a home — it’s a lifestyle opportunity in one of Airdrie’s fastest-growing communities.
Property Details
Interior
Features
Main Floor
Living Room
13`6" x 13`3"Dining Room
12`9" x 7`4"Foyer
5`9" x 4`10"Kitchen
12`9" x 12`4"Exterior
Features
Parking
Garage spaces -
Garage type -
Total parking spaces 4
Property History
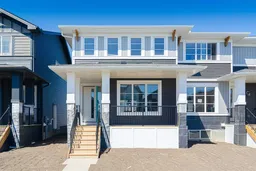 34
34
