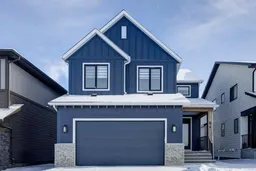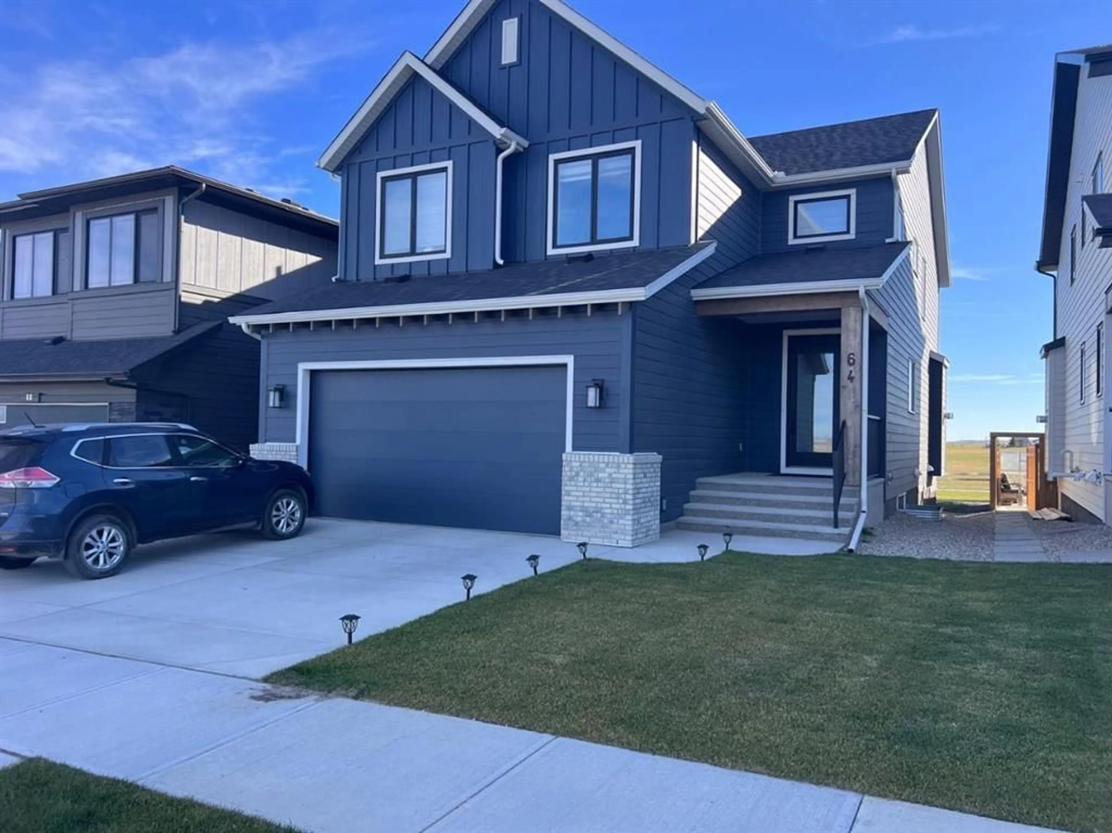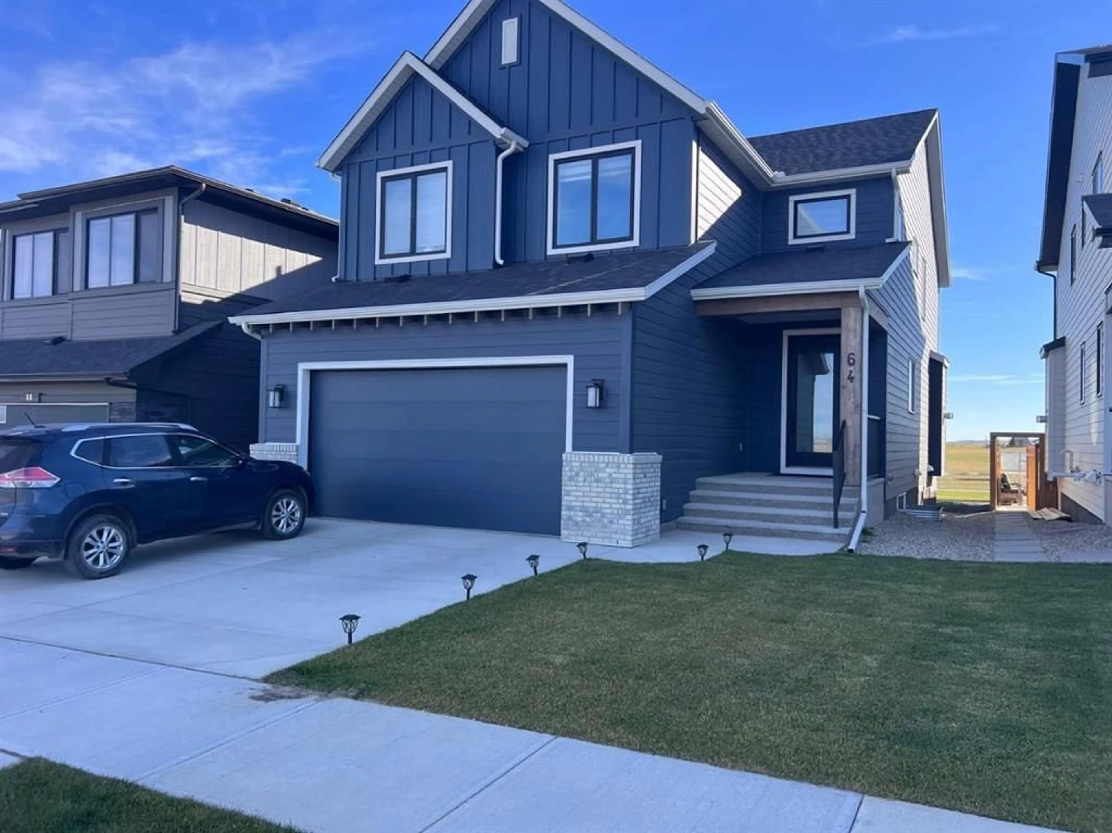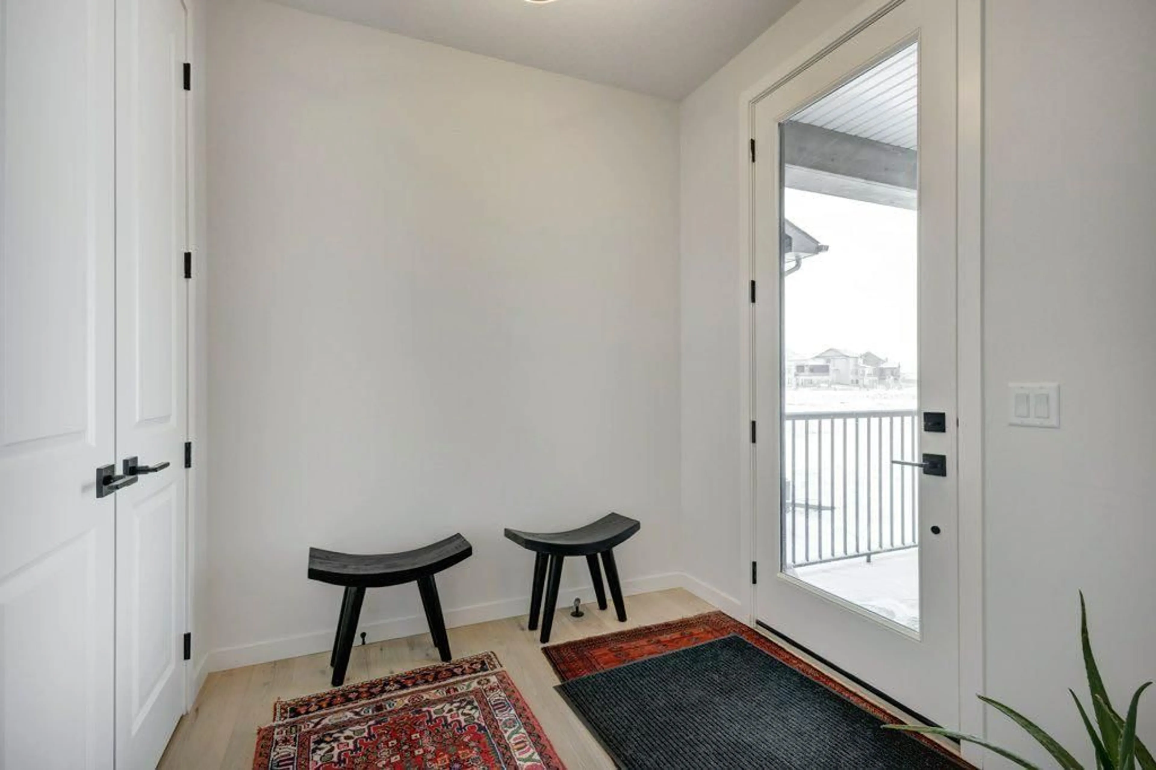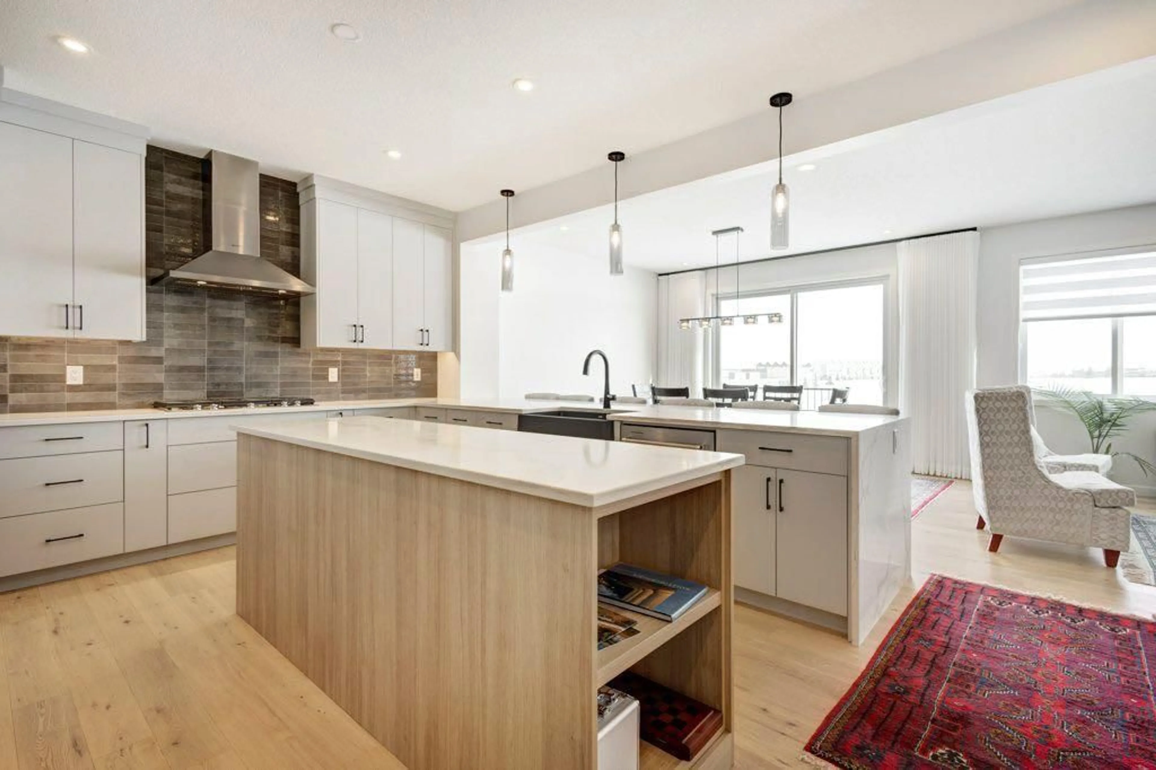64 Elderberry Way, Rural Rocky View County, Alberta T3Z 0G3
Contact us about this property
Highlights
Estimated valueThis is the price Wahi expects this property to sell for.
The calculation is powered by our Instant Home Value Estimate, which uses current market and property price trends to estimate your home’s value with a 90% accuracy rate.Not available
Price/Sqft$441/sqft
Monthly cost
Open Calculator
Description
Open House Saturday June 28 1-3PM, This beautiful Baywest home is within walking distance to Harmony Lake and the beach, local shopping. This desirable lot backs onto the expansive green space at the back of the home. Entering through the front door you feel immediately welcomed in the large foyer which leads to the 2 piece bath and the mudroom with access to the garage and the walkthrough pantry that takes you into the gourmet cook’s kitchen. Tons of cabinet and quartz countertops and a bonus second island to compliment the huge breakfast island that seats six comfortably. Kitchen features upgraded Kitchen Aid appliances, French Door refrigerator, built in oven and microwave, gas stove top, chimney hood fan and a built-in Miele coffee maker. The east side of the main floor boasts a large dining area. The back deck is accessible through the sliding patio doors. The deck has a natural gas outlet for the BBQ and is the perfect place to relax with a morning coffee and enjoy the backyard and open green space. Back inside next to the dinning room is the bright living room with a gas fireplace. There is also a main floor office. The open rails staircase takes you to the upper level. A large bonus room is accompanied by three bedrooms and a laundry room and a Five-piece bath. To the back of the upper level is the spacious primary bedroom with stunning views of the green space and Harmony Lake. Relax in the Five-piece en-suite bath with tiled flooring, deep tub, twin sinks, quartz counters and a huge walk-in shower. The walk-in closet is well designed and will please all homeowners. The basement was developed by the builder and follows the general flow of the rest of this stunning home with a recreation room, four-piece bath, 2 bedrooms and plenty of storage. The sellers have spent approximately $100K on upgrades to this home. Please view our virtual tour and floor plans. Call your favourite Realtor today to view this wonderful lake community home.
Upcoming Open House
Property Details
Interior
Features
Main Floor
Foyer
24`10" x 24`4"Kitchen
47`10" x 45`1"Living Room
49`9" x 43`6"Dining Room
44`7" x 39`11"Exterior
Features
Parking
Garage spaces 2
Garage type -
Other parking spaces 2
Total parking spaces 4
Property History
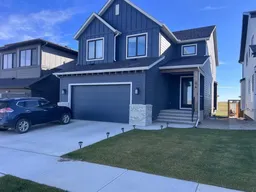 46
46