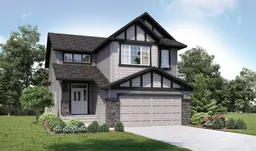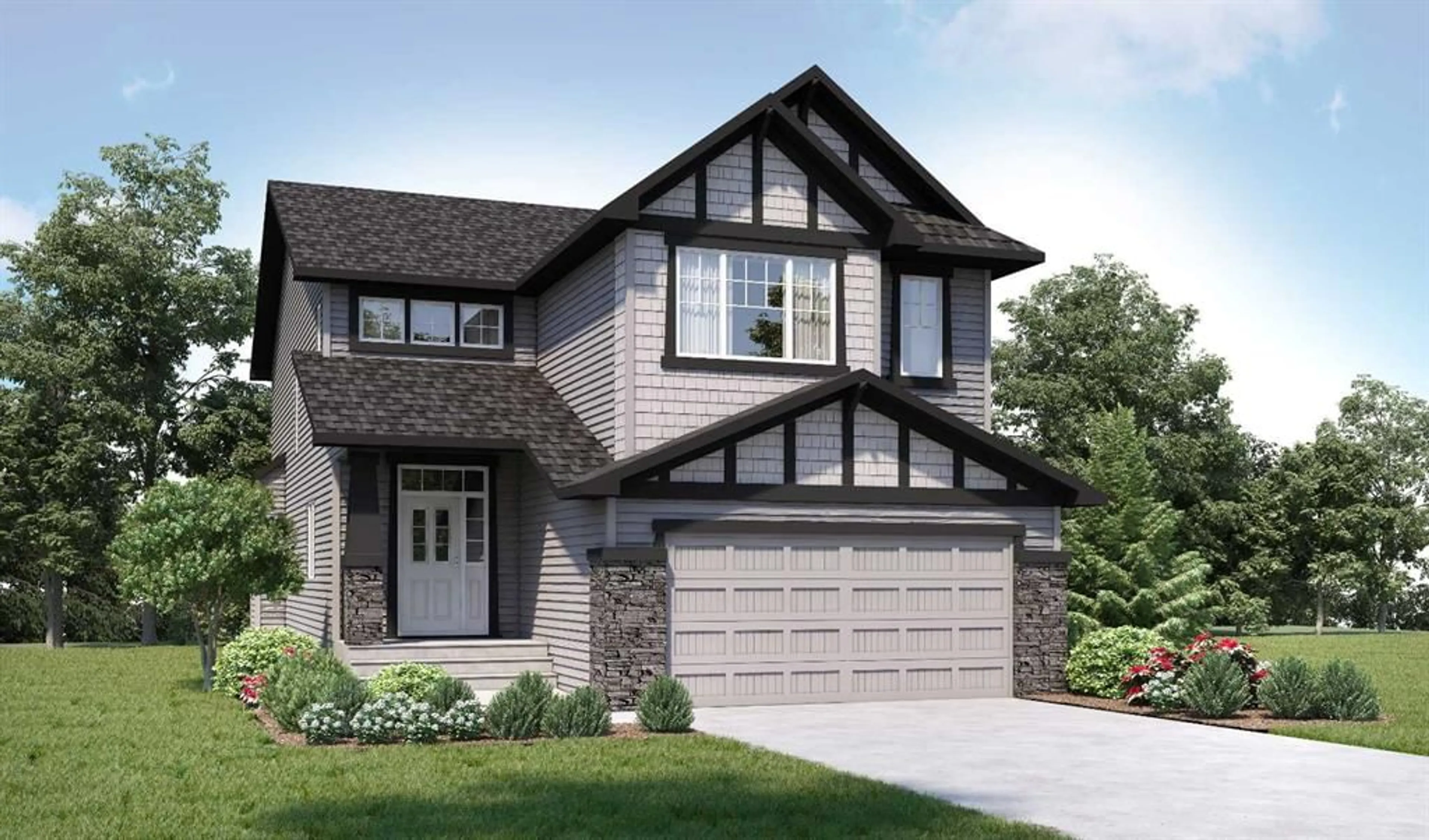617 Sailfin Dr, Rural Rocky View County, Alberta T3Z 0J5
Contact us about this property
Highlights
Estimated valueThis is the price Wahi expects this property to sell for.
The calculation is powered by our Instant Home Value Estimate, which uses current market and property price trends to estimate your home’s value with a 90% accuracy rate.Not available
Price/Sqft$339/sqft
Monthly cost
Open Calculator
Description
To be built - see show home at 20 Chokecherry Rise, Harmony. Welcome to your dream home in the stunning community of Harmony! This brand new, exquisitely finished residence is thoughtfully designed with modern families in mind. Boasting four spacious bedrooms and four full bathrooms across over 2,650 square feet, this property is a perfect blend of luxury, comfort and functionality. Located just a short commute to downtown Calgary and offering quick, easy access to the mountains, Harmony is a vibrant community with an abundance of activities for everyone. Enjoy scenic walking paths, top notch recreational facilities, The Mickelson National Golf Course, a private beach, and much more, right at your doorstep. Step inside and be captivated by the 10 foot ceilings on the main floor, creating an open and airy atmosphere. The luxury vinyl plank flooring adds a touch of elegance, while the chef’s dream kitchen with its walk through pantry is sure to impress. A main floor flex room offers versatility and a mudroom with built in lockers keeps everything organized and tidy. Upstairs, you’ll find 9 foot ceilings and four well appointed bedrooms. The second bedroom includes a private ensuite and a walk in closet, while the spacious primary suite offers a relaxing oasis with its own luxurious ensuite. Adding to the home's appeal is a separate side entrance, providing the perfect opportunity for future basement development options. Whether you envision a home gym, a media room, or an in-law suite, the possibilities are endless. Experience unparalleled living in this gorgeous Harmony home, where sophistication meets convenience and lifestyle. Don’t miss the opportunity to be part of this incredible community!
Property Details
Interior
Features
Main Floor
Entrance
5`5" x 8`7"Flex Space
9`7" x 10`9"Living Room
15`0" x 15`6"Kitchen
11`6" x 14`7"Exterior
Parking
Garage spaces 2
Garage type -
Other parking spaces 0
Total parking spaces 2
Property History
 1
1


