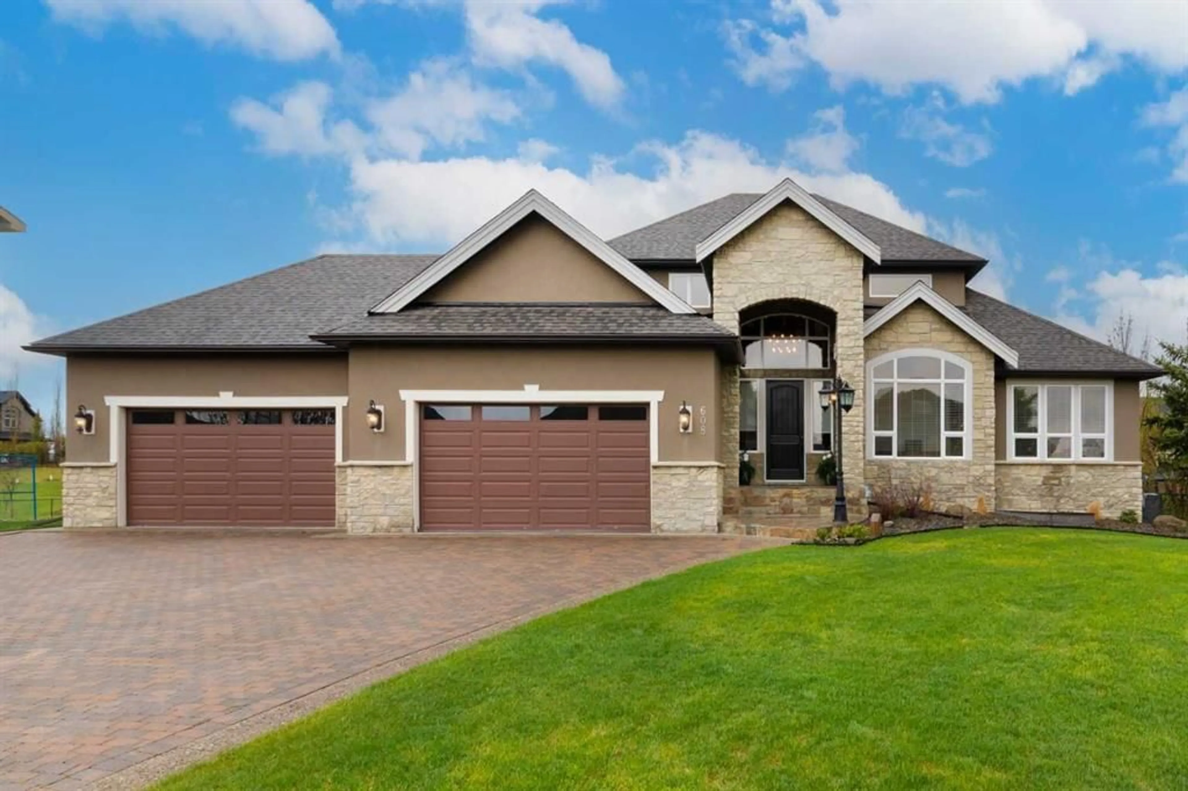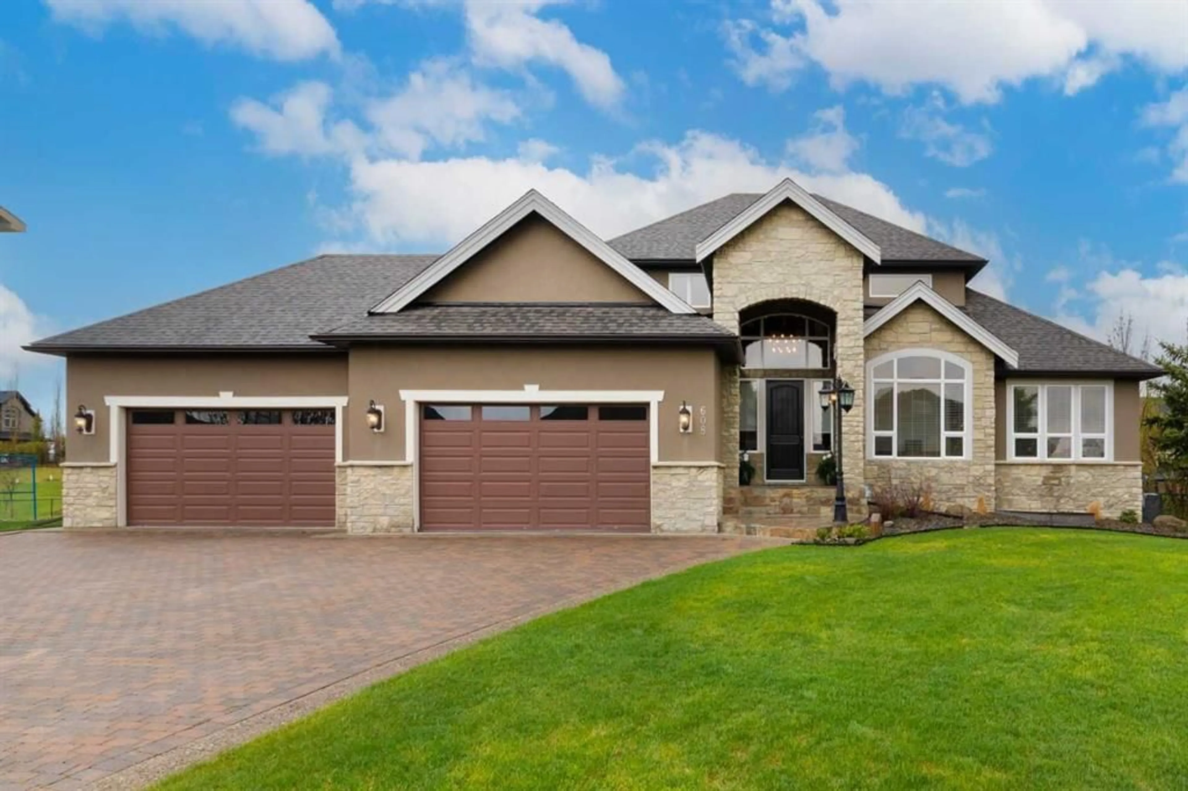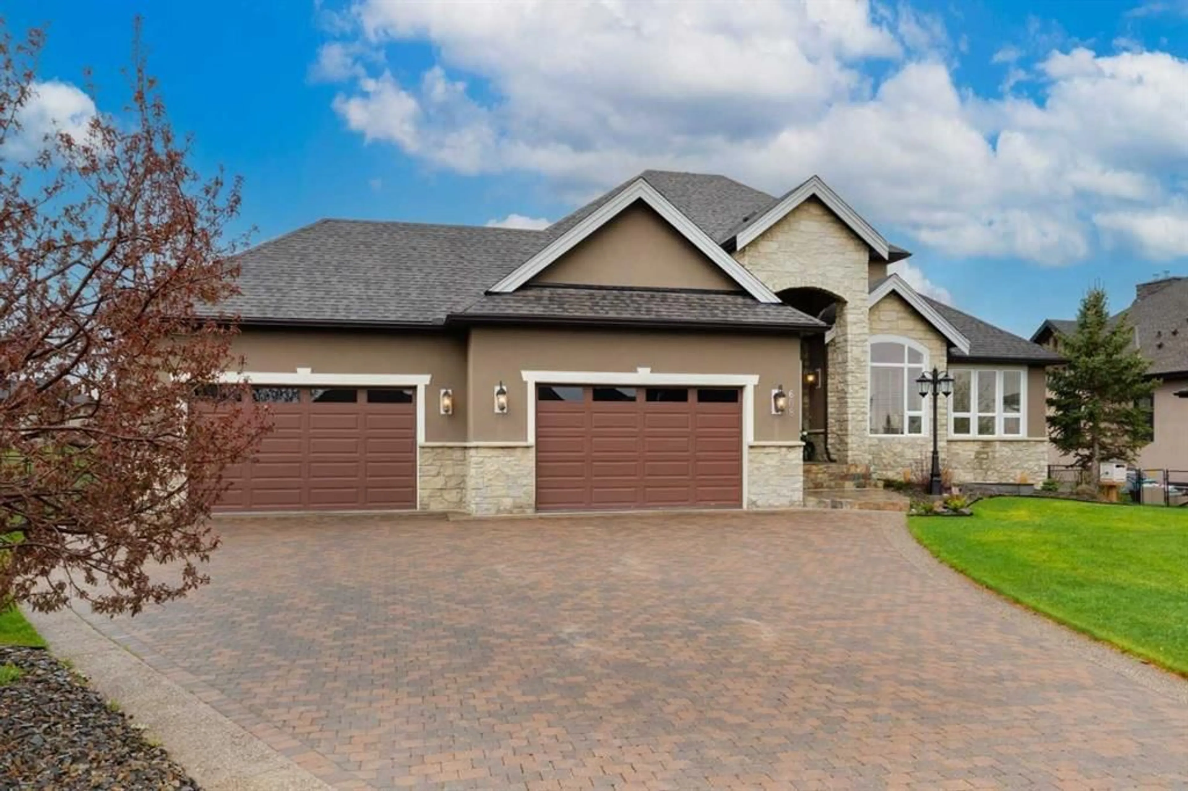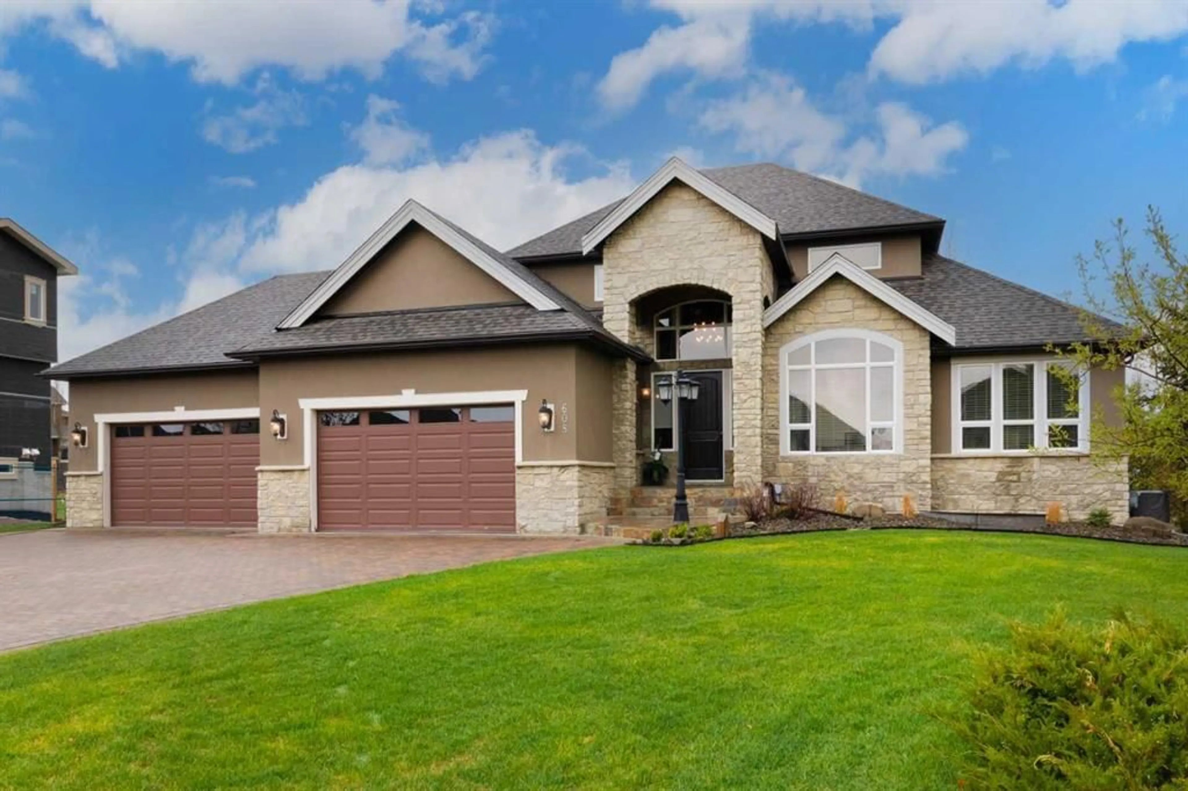608 Montclair Pl, Rural Rocky View County, Alberta T4C0A8
Contact us about this property
Highlights
Estimated ValueThis is the price Wahi expects this property to sell for.
The calculation is powered by our Instant Home Value Estimate, which uses current market and property price trends to estimate your home’s value with a 90% accuracy rate.Not available
Price/Sqft$444/sqft
Est. Mortgage$5,707/mo
Maintenance fees$185/mo
Tax Amount (2024)$5,836/yr
Days On Market4 days
Description
Welcome to 608 Montclair Place. This gorgeous executive home boasts 5 bedrooms, 4 bathrooms, 2 home offices, and a 4-car garage, all located in the prestigious community of Monterra on the Lake. Stepping into the grand foyer you are greeted with an open concept main floor with a high-end chef’s kitchen, family friendly dining and living room space, and for those special occasions a separate formal dining room, with coffered ceilings and large bright windows. Just off the kitchen is a large, covered, west facing sunroom that overlooks the expansive backyard, allowing for the indoor-outdoor living space that, until now, you could have only dreamed about. To describe the main floor master bedroom as “impressive” does not do it justice, with its double closets, spa like 5-piece ensuite, and 3-way gas fireplace that exudes luxury. The laundry room is conveniently located just down the hall, and the main floor is finished off by a bright home office overlooking the front yard, and 2-piece powder room. The second floor has a lovely bright loft area, perfect for relaxing and enjoying your favorite book, and is finished with two large bedrooms that share a beautiful 5-piece Jack and Jill bathroom. The walkout basement has a large rec room with a double-sided fireplace to the walk out patio area, perfect for unwinding after a long day or catching up with family and friends. Two more oversized bedrooms are in the basement, one of which is currently being used as a gym. A full bathroom is located just beside both bedrooms, and a 2nd home office, along with an amazing theatre room, perfect for movie night, finishes the inside of this amazing home. Parking is a dream with this home’s huge driveway, boasting a 4-car garage complete with epoxy coated and heated floors as well as 30 amp/220v power, perfect for the year-round hobbyist or the busy family that needs to store all of your sporting and adventure equipment. The luxury that this home brings doesn’t stop there, as this home is located on a large, 0.43-acre lot, fully landscaped and manicured and featuring countless upgrades including lawn irrigation, matching garden shed with powered garage door, expansive rear lawn with flower beds, and is all fully fenced with a newly added dog run off the garage man door for your beloved pets. Upgrades are too numerous to count, but most notable is this home’s newly installed air conditioning, new roof and gutters installed in April 2025, a tankless water heater, reverse osmosis drinking water, water softener, 2 furnaces and a central vacuum system. Book your showing today as this gorgeous gem in the heart of Cochrane’s most prestigious neighborhood will not last long!
Upcoming Open House
Property Details
Interior
Features
Basement Floor
Office
11`4" x 9`9"Bedroom
18`0" x 11`9"Game Room
26`2" x 34`8"Media Room
12`5" x 22`6"Exterior
Features
Parking
Garage spaces 4
Garage type -
Other parking spaces 0
Total parking spaces 4
Property History
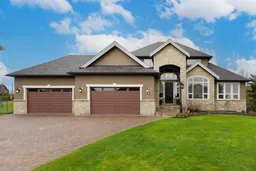 50
50
