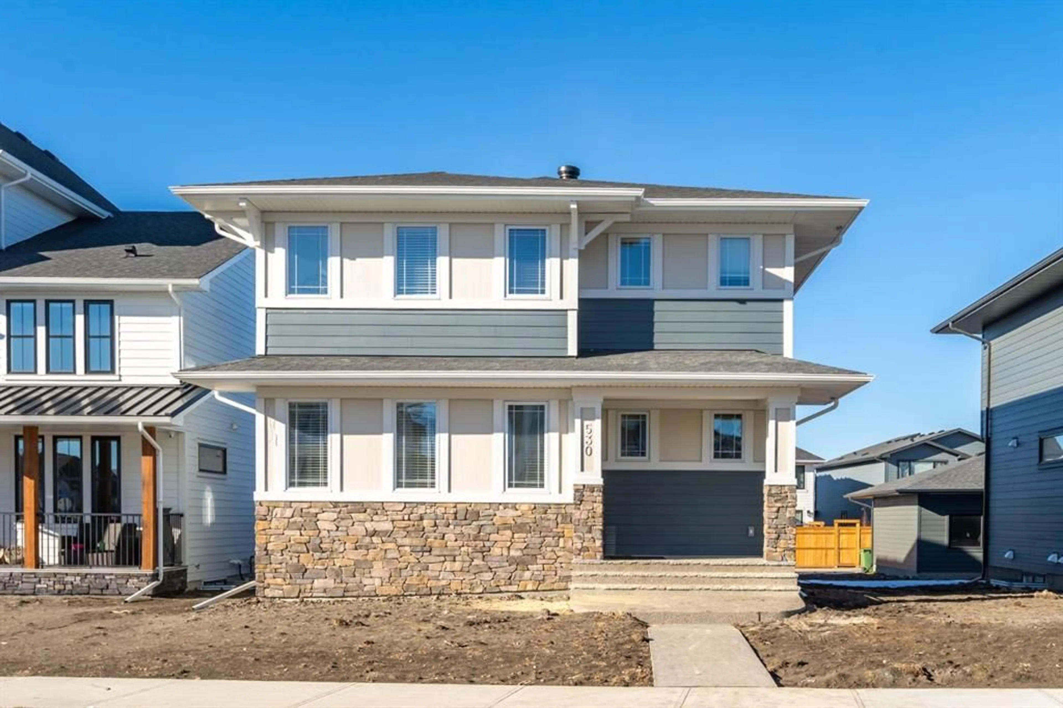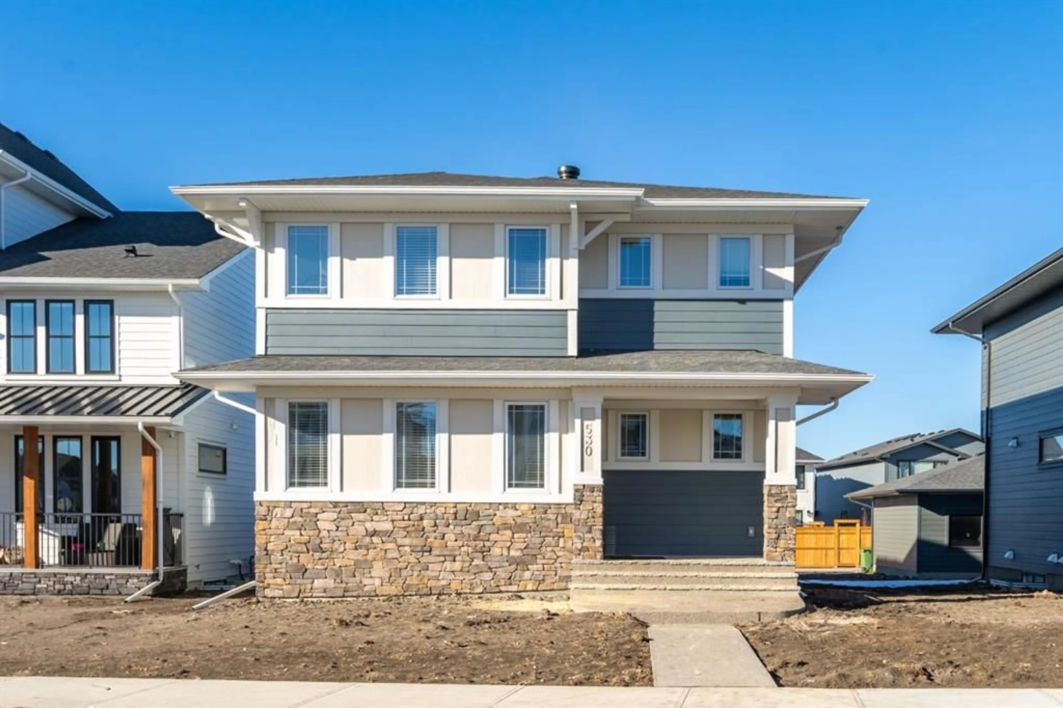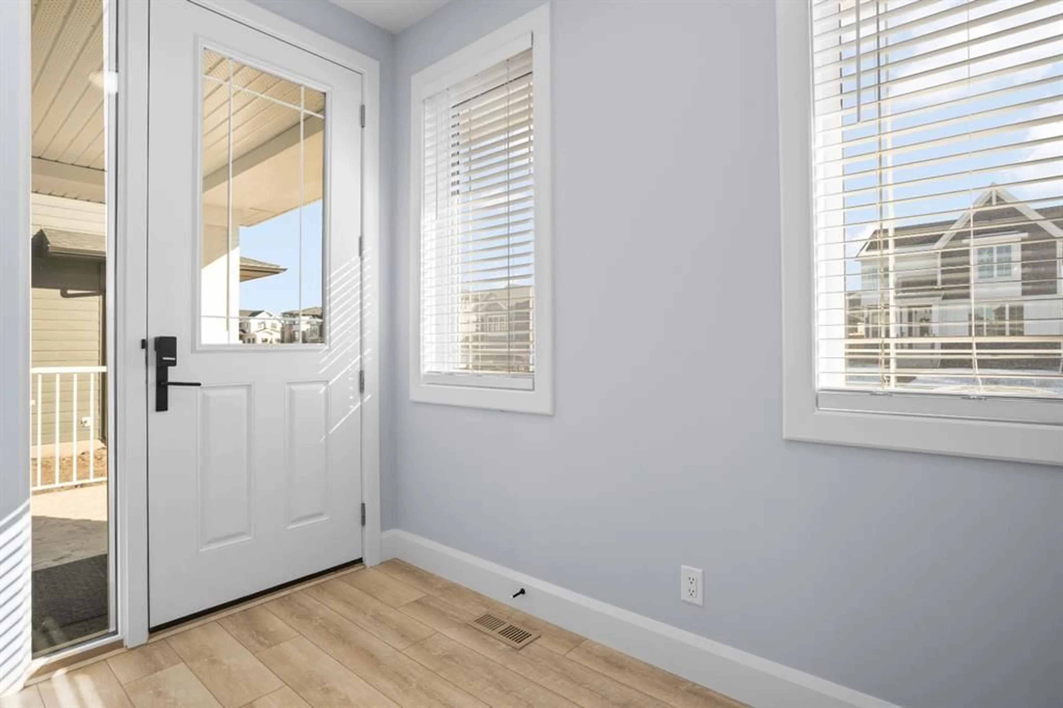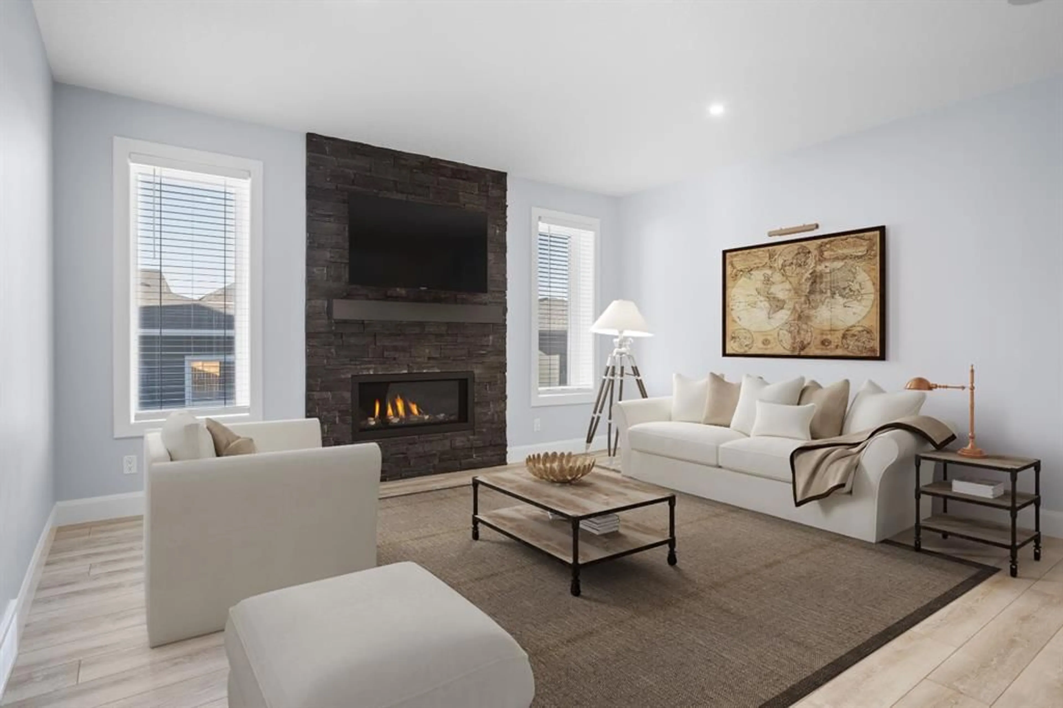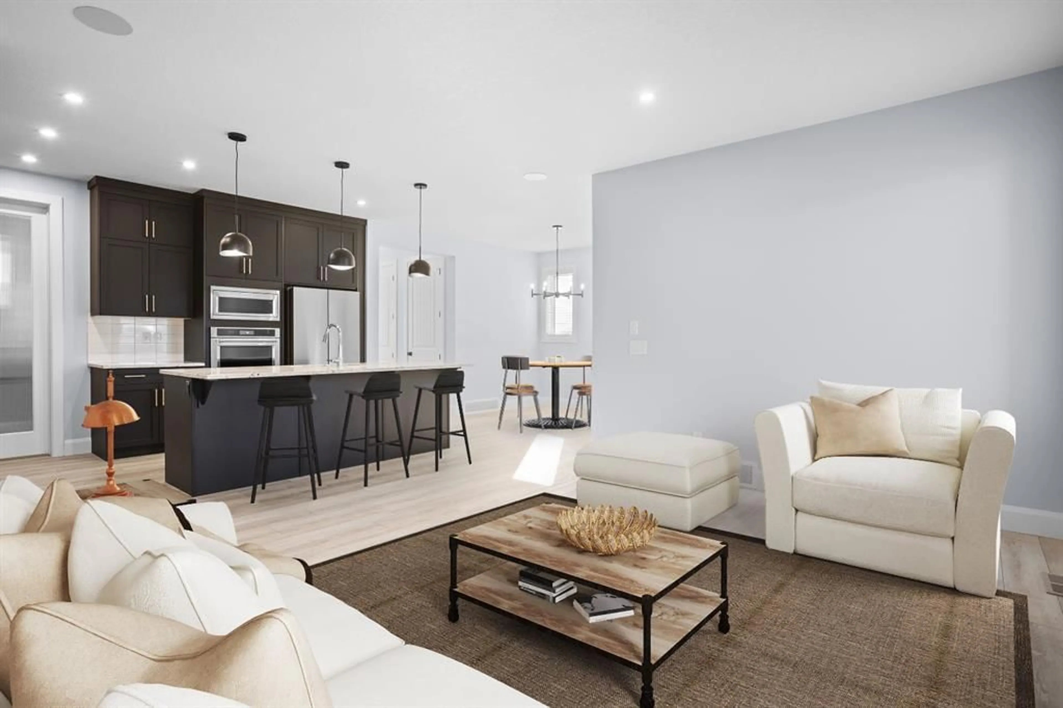530 South Harmony Dr, Rural Rocky View County, Alberta T3Z0G2
Contact us about this property
Highlights
Estimated ValueThis is the price Wahi expects this property to sell for.
The calculation is powered by our Instant Home Value Estimate, which uses current market and property price trends to estimate your home’s value with a 90% accuracy rate.Not available
Price/Sqft$416/sqft
Est. Mortgage$3,431/mo
Maintenance fees$1680/mo
Tax Amount (2024)$2,365/yr
Days On Market7 days
Description
Open House Saturday May 17th from 11am - 1pm. Welcome to the Prairie Willow by Broadview Homes—a modern farmhouse where everyday life feels elevated, and luxury lives in the details. Nestled in the vibrant, amenity-rich community of Harmony, this home invites you to slow down, settle in, and savor the moments that matter. Imagine starting your mornings with a warm coffee on the charming front porch, watching the sun rise over the peaceful Springbank landscape. Step inside, and the home immediately welcomes you with thoughtful design and elegant finishes that blend comfort with sophistication. The chef-inspired kitchen is a showstopper—featuring ceiling-height cabinetry, gleaming granite countertops, a sleek chimney hood fan, and upgraded appliances including a steam microwave. Whether it’s a quiet breakfast or a lively dinner party, the adjacent dining area is ready to host your best moments. In the great room, expansive windows pour in natural light, illuminating the inviting fireplace and creating the perfect space for cozy nights in or easy entertaining. A built-in mudroom keeps life effortlessly organized as you transition from indoors to the sunny back deck and detached garage. Upstairs, your private sanctuary awaits—the spacious primary suite offers a spa-like ensuite and a walk-in closet you’ll love coming home to. Two more bedrooms provide space for kids, guests, or the perfect home office, while a well-appointed laundry room with granite counters and custom cabinetry makes chores a little more enjoyable. The fully developed basement is where your lifestyle expands. Movie nights in the generous rec room, weekend workouts in the bonus bedroom-turned-gym, or simply hosting guests in style with an additional full bathroom—this lower level adapts to your life. Thoughtfully future-proofed, this home includes rough-in air conditioning, upgraded electrical, and a garage sub-panel—giving you peace of mind and flexibility for the years ahead. With pathways to explore, parks to enjoy, and a sparkling lake just steps away for paddleboarding and summer swims, this isn’t just a home—it’s the beginning of the life you’ve been imagining.
Property Details
Interior
Features
Main Floor
2pc Bathroom
0`0" x 0`0"Foyer
9`3" x 5`8"Living Room
15`11" x 14`3"Dining Room
11`4" x 11`0"Exterior
Features
Parking
Garage spaces 2
Garage type -
Other parking spaces 0
Total parking spaces 2
Property History
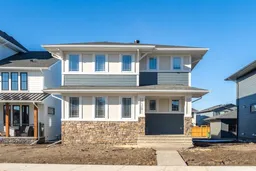 25
25
