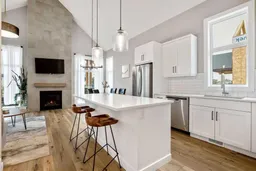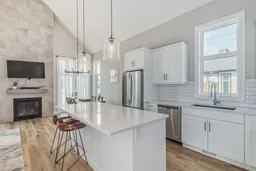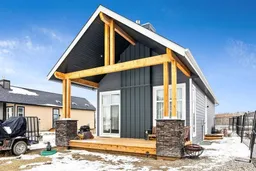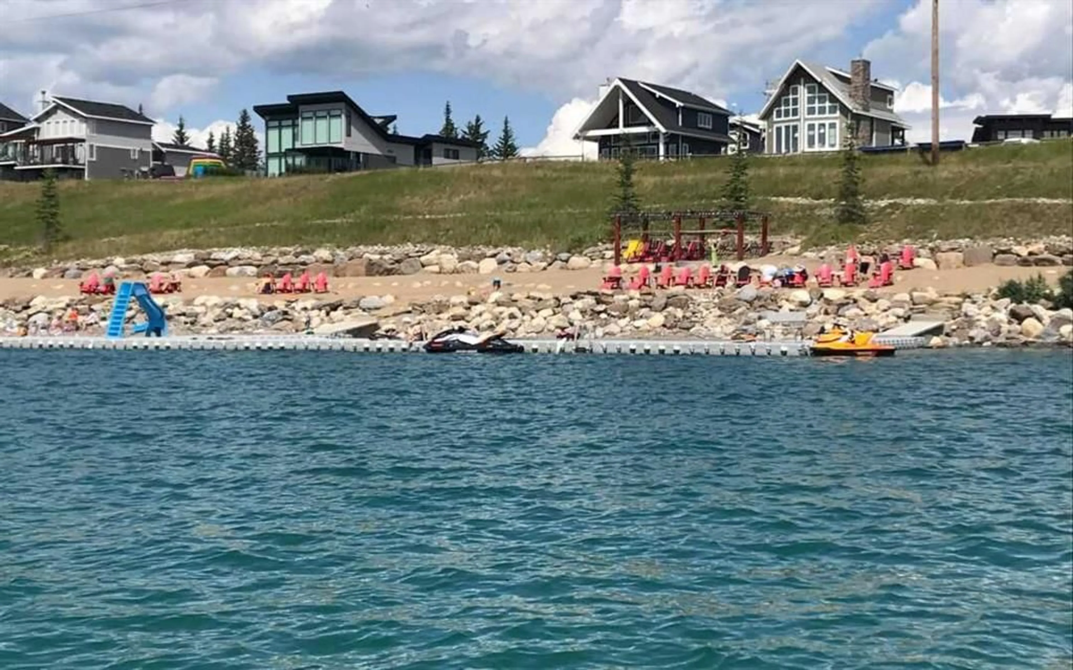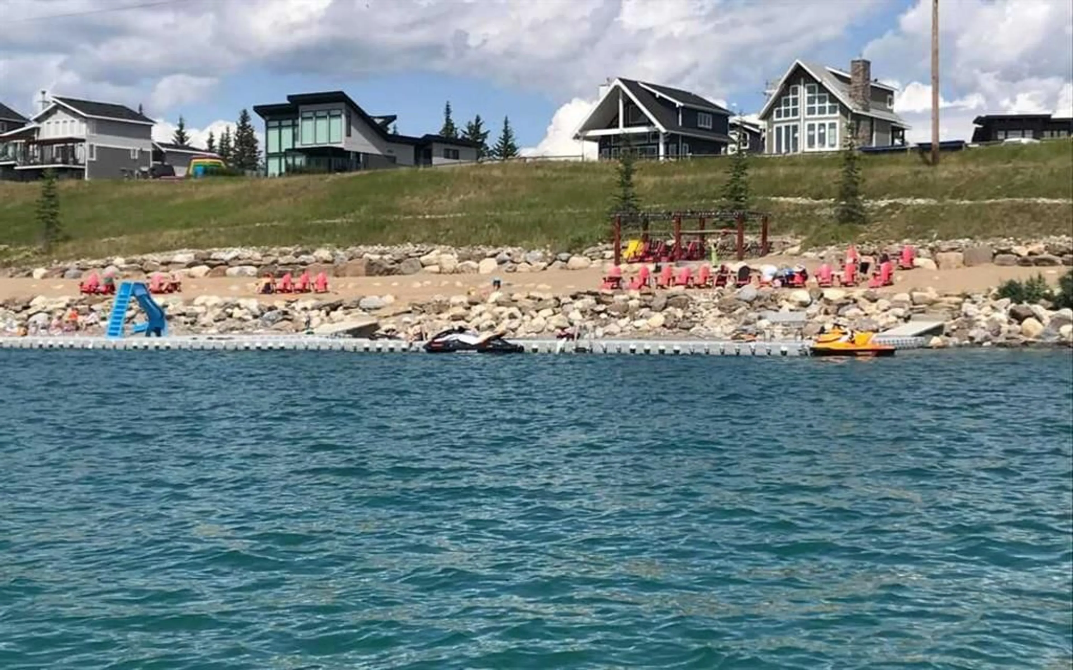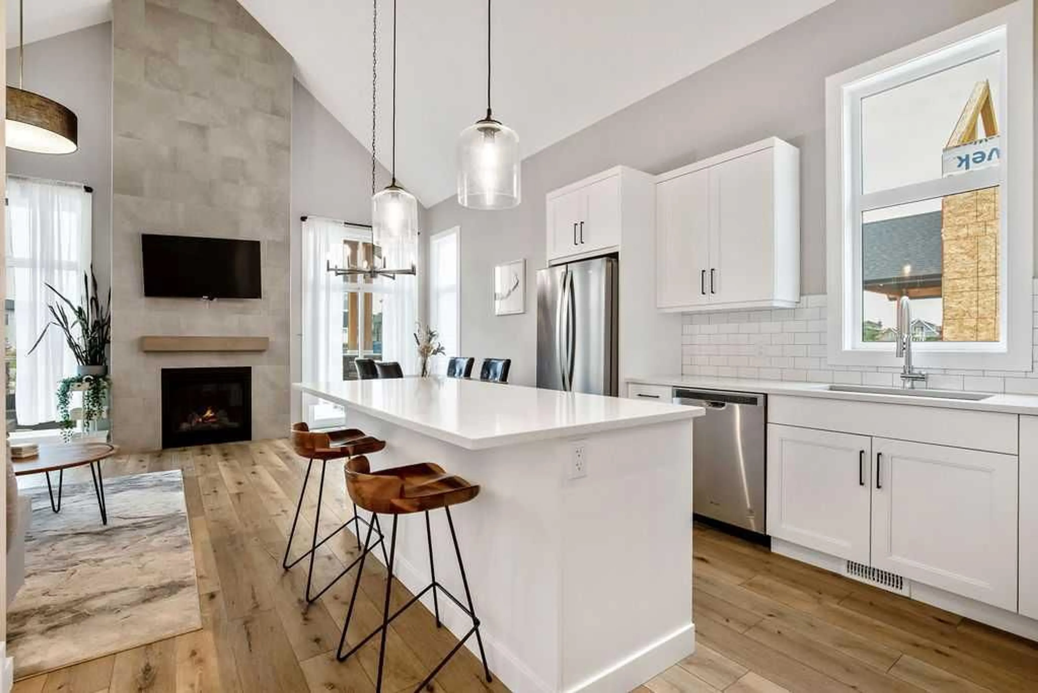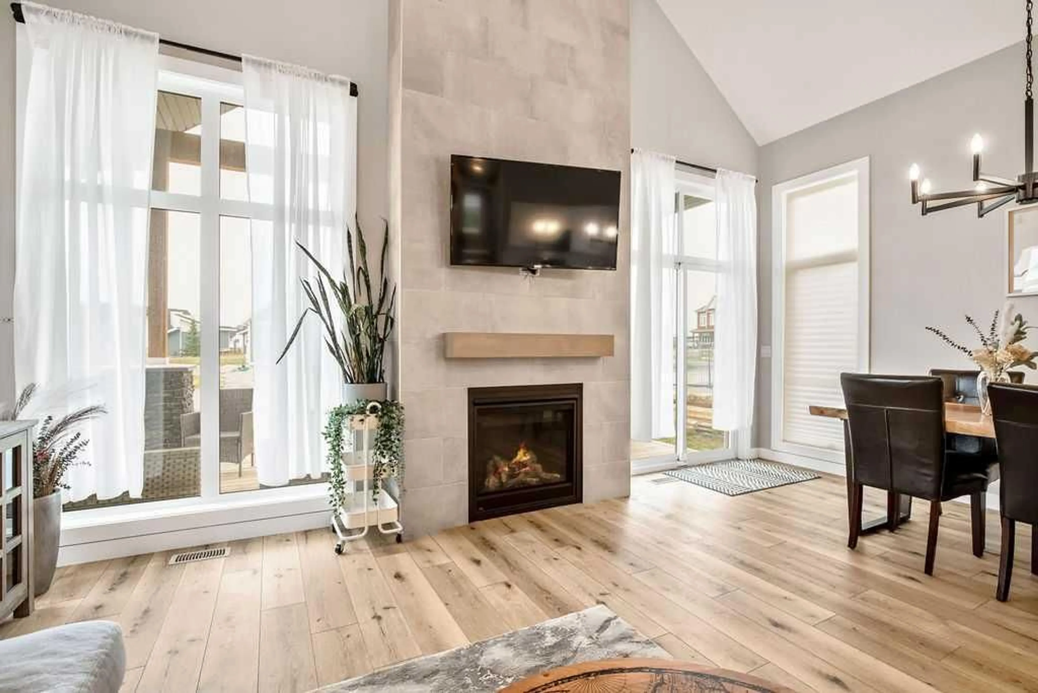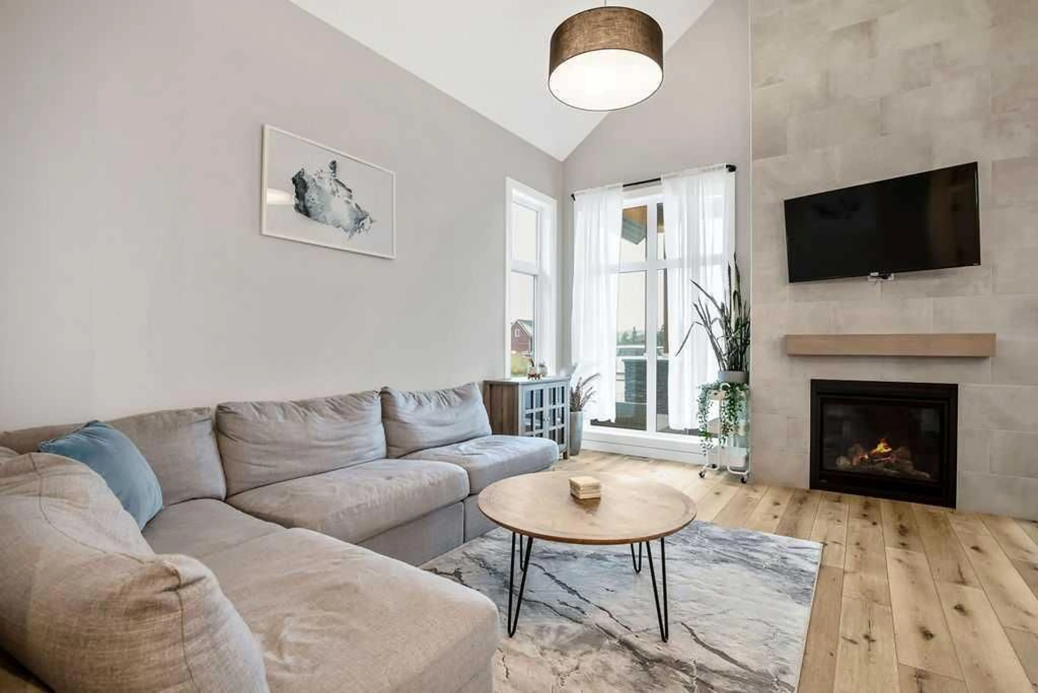46 Cottageclub Lane, Rural Rocky View County, Alberta T4C 1B1
Contact us about this property
Highlights
Estimated valueThis is the price Wahi expects this property to sell for.
The calculation is powered by our Instant Home Value Estimate, which uses current market and property price trends to estimate your home’s value with a 90% accuracy rate.Not available
Price/Sqft$607/sqft
Monthly cost
Open Calculator
Description
Welcome to CottageClub at Ghost Lake—a Premier Gated Community where Mountain Views, Crystal-Clear Waters, and an unbeatable Summer Vibe set the tone for Everyday Living or the Perfect Weekend Escape. Just 12 minutes from Cochrane, this Vibrant Lakeside Community offers the Ideal Balance of Relaxation, Recreation, and Refined Comfort. Whether you're searching for a four-season retreat, a summer getaway, or a weekend recharge spot, this property delivers. Enjoy Full Access to Top-Tier Amenities Including a Stunning Clubhouse with Lake-View Patios, a fitness center, private beach, boat launch, three BBQ areas, Indoor Pool and more! It's not just a place to live—it’s a lifestyle. Inside, you’ll find a beautifully appointed 4-bedroom, 3-bathroom home with over 1,000 sq. ft. of thoughtfully designed living space. The Open-Concept Main Floor features Soaring Vaulted Ceilings, Upscale Finishes, Stainless Steel Appliances, and a welcoming atmosphere that’s perfect for hosting or simply unwinding. The spacious Primary Suite Perfect for a King Bed is a Private Retreat, complete with a Luxurious 5-piece Ensuite and Walk-In Closet. Downstairs, the fully finished lower level impresses with 9–12 ft. ceilings, a cozy bar area, two Additional Bedrooms, a full bathroom, and Laundry—PLUS, convenient access to Clubhouse Laundry facilities for all those post-beach-day essentials! Whether you're Soaking in the Summer Sun, enjoying Cozy Winter Nights, or Making Memories on the Lake, CottageClub offers the Charm of a Cottage with the Comfort of Home—all in a setting you’ll never want to leave.
Property Details
Interior
Features
Main Floor
Entrance
3`5" x 6`3"Kitchen
9`0" x 12`6"Dining Room
9`0" x 12`3"Living Room
10`3" x 15`3"Exterior
Features
Parking
Garage spaces -
Garage type -
Total parking spaces 2
Property History
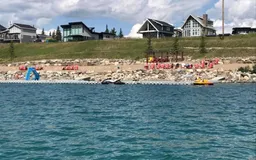 24
24