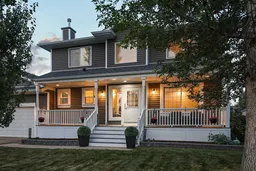** OPEN HOUSE SATURDAY SEPT. 13, 12-3**Welcome to the family-friendly community of Langdon! This beautiful family home sits on a ¼-acre lot with a fully landscaped yard, offering space, privacy, and room to grow. Step inside to a welcoming foyer, where you’ll find a private office (or optional main-floor bedroom). The open-concept main level boasts a bright, airy floor plan with neutral décor and thoughtful upgrades throughout. The upscale kitchen features custom cabinetry, granite counters, tile backsplash, stainless steel appliances, and a center island—perfect for family gatherings. The adjoining dining area has plenty of room for a large family table, while the cozy living room highlights a river rock fireplace with a mantle ideal for displaying family treasures. Rounding out the main level are a private laundry room with sink, plus a convenient 2-piece guest bath. Upstairs, you’ll find two spacious bedrooms and a 4-piece bathroom, along with a lovely primary suite offering a walk-in closet and spa-inspired ensuite with a jetted tub. The fully finished lower level expands your living space with a family room featuring a standalone fireplace, a rec room with built-in cabinets and countertops (perfect for games or hobbies), another bathroom, and a generous storage room with sink—ideal for wine-making or crafting. Outside, enjoy your private backyard retreat with a large deck, garden area, gazebo, mature trees, and full fencing—perfect for family parties or quiet evenings. And the extras don’t stop there! You’ll love the heated workshop/gym (23’ x 15’) with endless potential to suit your lifestyle. The oversized double garage provides ample space for vehicles, with additional room along the side for toys or trailers, and a driveway that easily accommodates guest parking. Don’t miss this rare opportunity to own a versatile, well-appointed family home on a stunning lot. Call your favourite agent today to book a showing!
Inclusions: Central Air Conditioner,Dryer,Gas Stove,Microwave Hood Fan,Oven-Built-In,Refrigerator,Washer
 50
50


