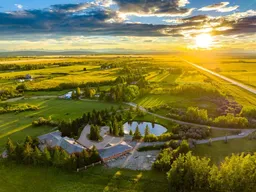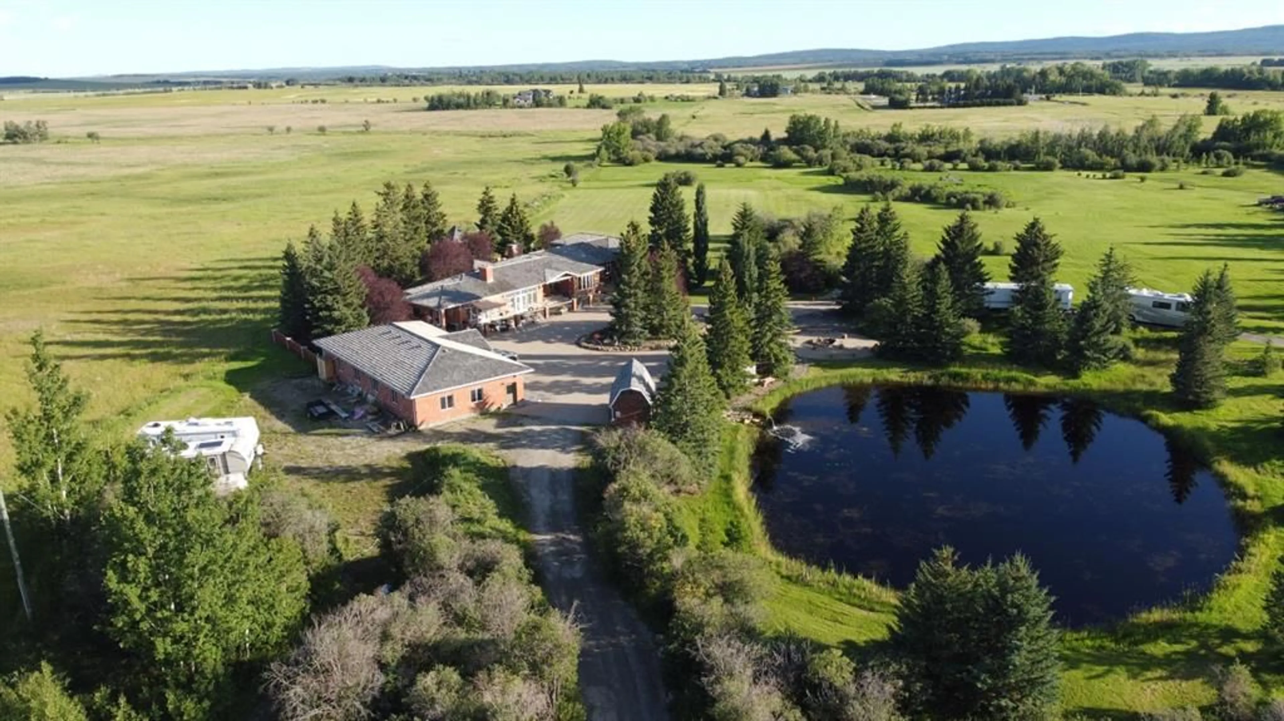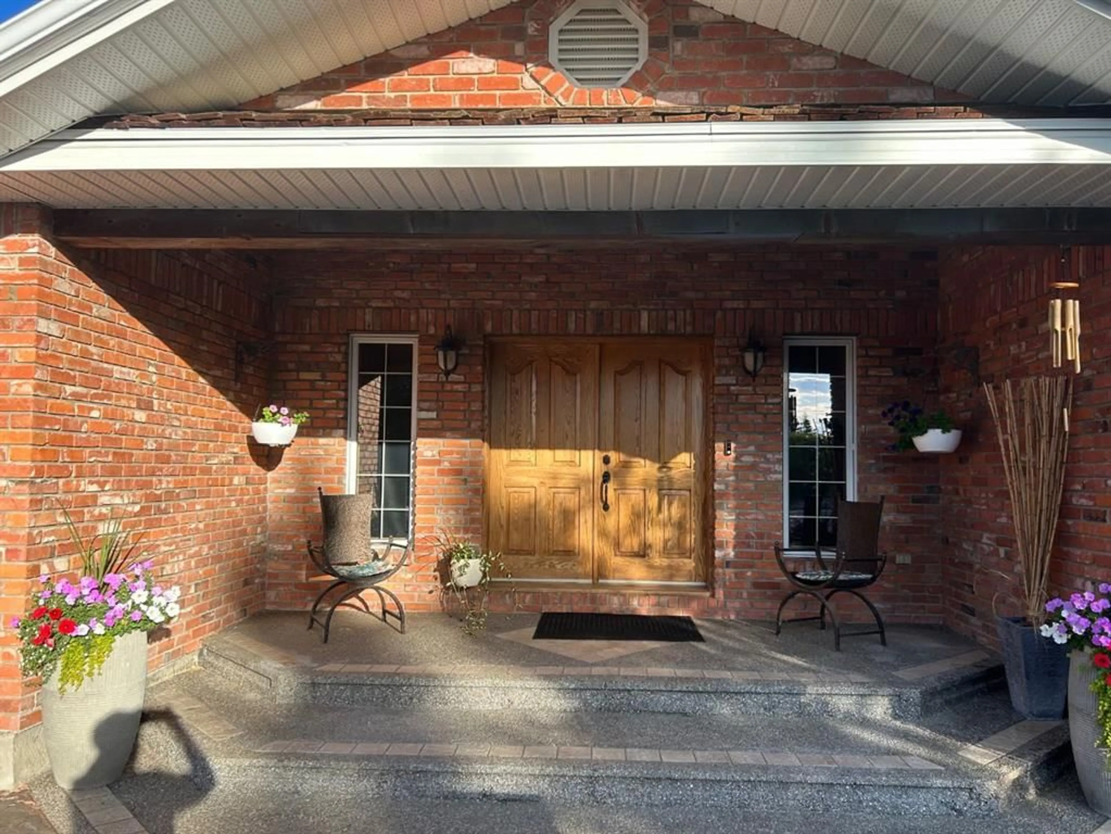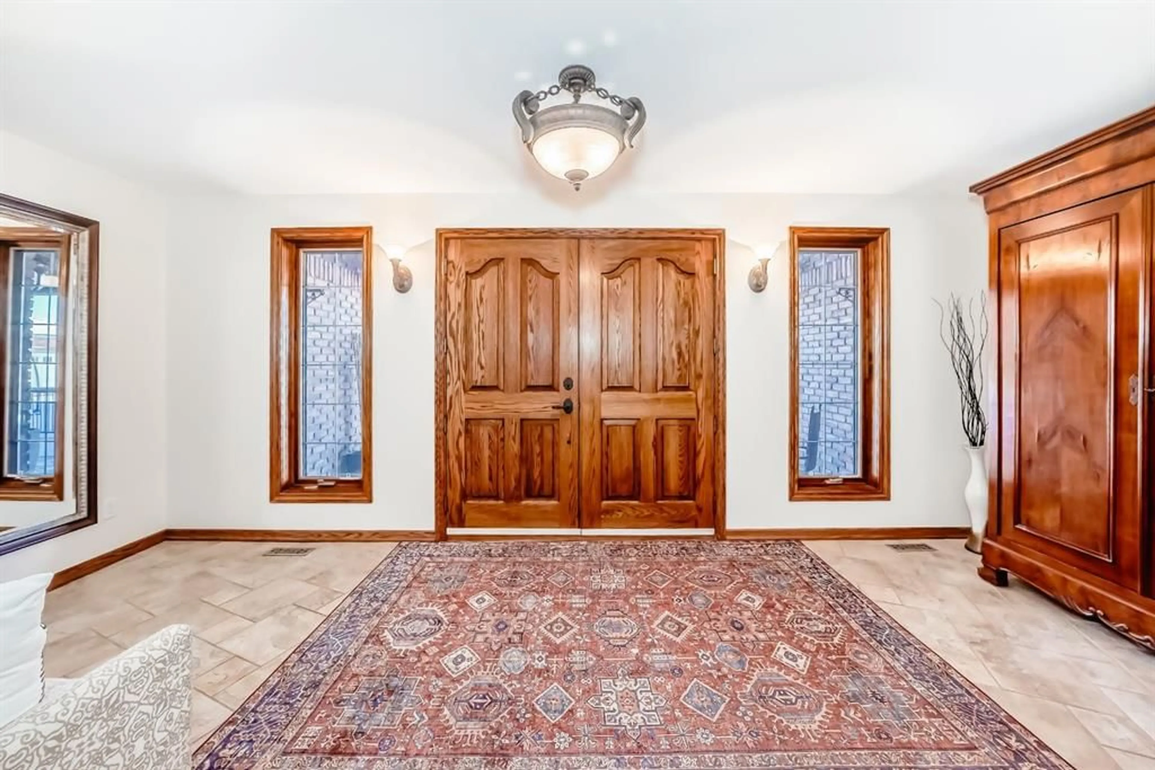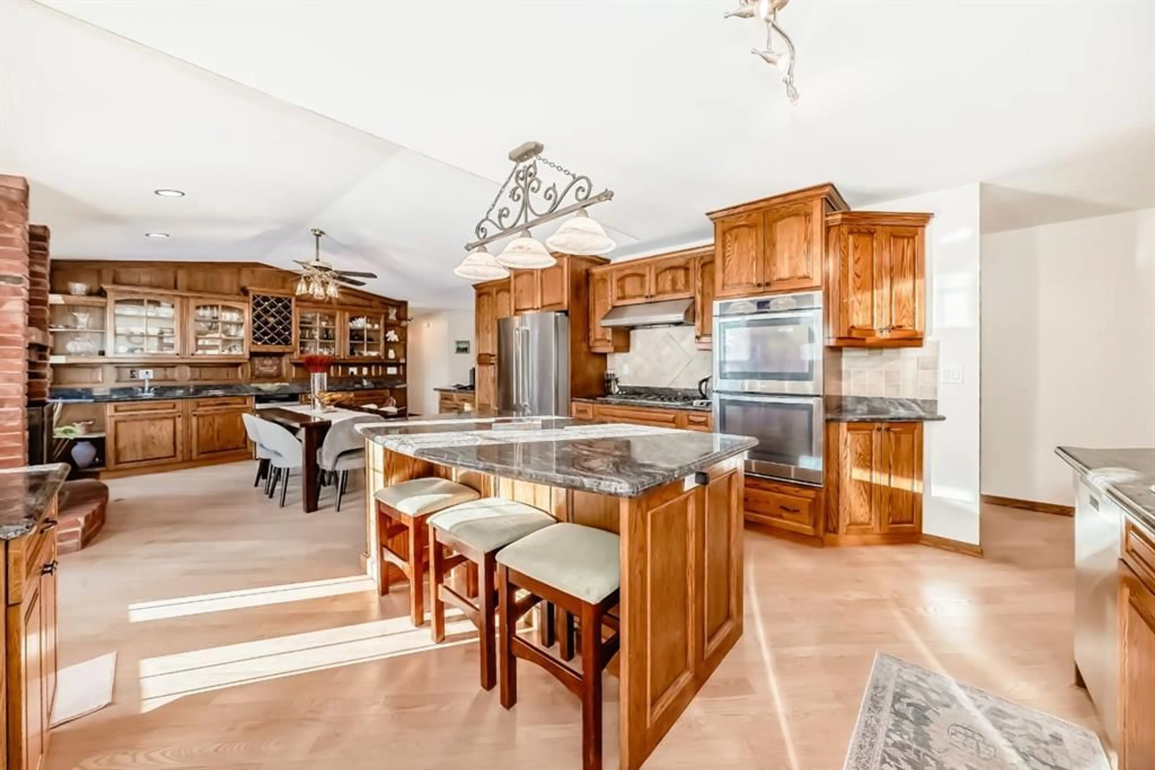34141 Township Road 241, Rural Rocky View County, Alberta T3Z 2Y7
Contact us about this property
Highlights
Estimated valueThis is the price Wahi expects this property to sell for.
The calculation is powered by our Instant Home Value Estimate, which uses current market and property price trends to estimate your home’s value with a 90% accuracy rate.Not available
Price/Sqft$469/sqft
Monthly cost
Open Calculator
Description
Welcome to this sprawling, solid brick, ranch-style bungalow nestled on 4 acres in coveted Springbank, 20 minutes from DT Calgary, offers 5 beds and 4.5 baths in over 6400 sqft of living space featuring an incredible 2100+ sqft 6 car garage w/ in-floor heating, a fully finished basement w/ two staircases. This luxury estate home is open plan and has unparalleled attention to detail including double, solid oak front doors, 10?ceilings, rich hardwood which was recently refinished in a white oak style (2024), and acid wash flooring welcome you upon arrival. This home is a classic gem made from the finest materials such as solid oak and acid wash flooring as you enter into the large sunken living room w/ in-floor heating, a two-sided real rundle stone wood-burning fireplace, a granite wet bar and double patio doors leading out to the large stamped concrete front patio. Kitchen boasts a huge granite-top island, a breakfast nook surrounded by walls of windows, new fridge, double wall oven, new dishwasher, gas cooktop, pantry with rolling shelves and leads out to the sandstone-coloured patio. The informal dining room is the perfect space for hosting family and friends w/ a brick wood-burning fireplace, stunning vaulted ceilings, a wet bar, wine storage to keep your favourites on hand, and patio doors leading out to the backyard patio. Fully renovated 4-piece ensuite w/ a free standing soaking tub w/ a view and large shower. The second bedroom also has 3 large windows solar blinds, darkening curtains as well as a large walk-in closet w/ a motion light and sliding door, a new 3-piece ensuite w/ a large window, and double patio doors that lead to a beautiful private patio w/ wrought iron and wood railings. All the windows have been replaced with triple pane, Low-E windows (2022). Lower level is entertainers dream w/ an enormous rec room w/ ton of seating space around the FP and space for a media unit plus three bedrooms (2 w/ large walk-in closets w/ laminate flooring and Low-E windows, solar blinds and darkening curtains), a laundry room, and third bedroom currently used as a storage room. Newer hot water tank, new washer and dryer, new high-pressure septic mound system including brand new pumps in septic tank and holding tank, two furnaces and a boiler for in floor heating, 4 electrical panels, and more in supplements. The addition of a concrete stairway (2024) has allowed for a walk-up feature leading out of the basement, perfect for older children still living at home, multi-generational households or an AirBnB suite. The basement has also been equipped with a kitchenette... Opportunities for small businesses abound in this property including: AirBnB which has successfully been run for two years, storage businesses in the oversized garage, trailer storage on the gravel pad. Extensive landscaping, three patios, a hot tub, private pond, and a pond-side enormous fire pit. Located in one of the most sought-after school districts in Alberta w/ easy access to the mountains.
Property Details
Interior
Features
Lower Floor
Laundry
9`2" x 9`10"Bedroom
15`3" x 14`3"Bedroom
15`3" x 14`3"Game Room
27`1" x 29`2"Exterior
Features
Parking
Garage spaces 6
Garage type -
Other parking spaces 6
Total parking spaces 12
Property History
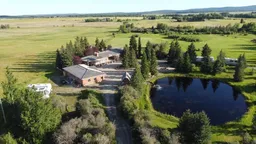 49
49