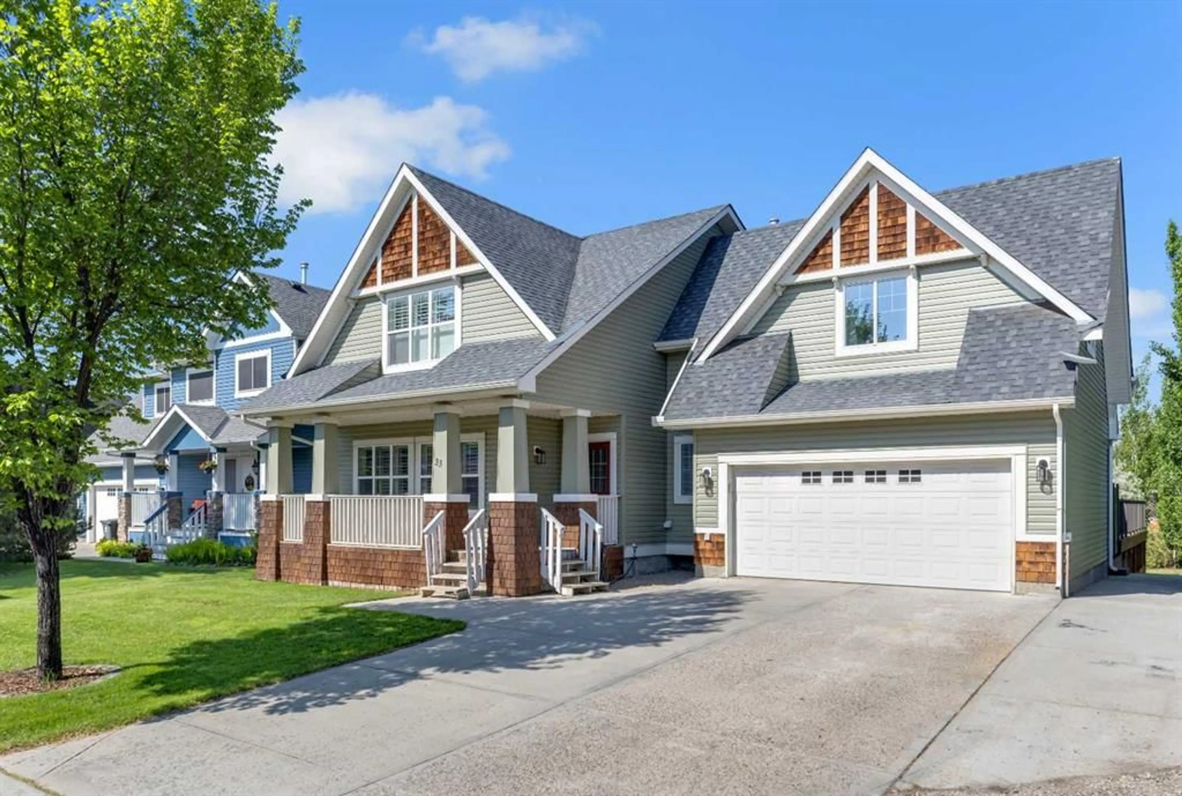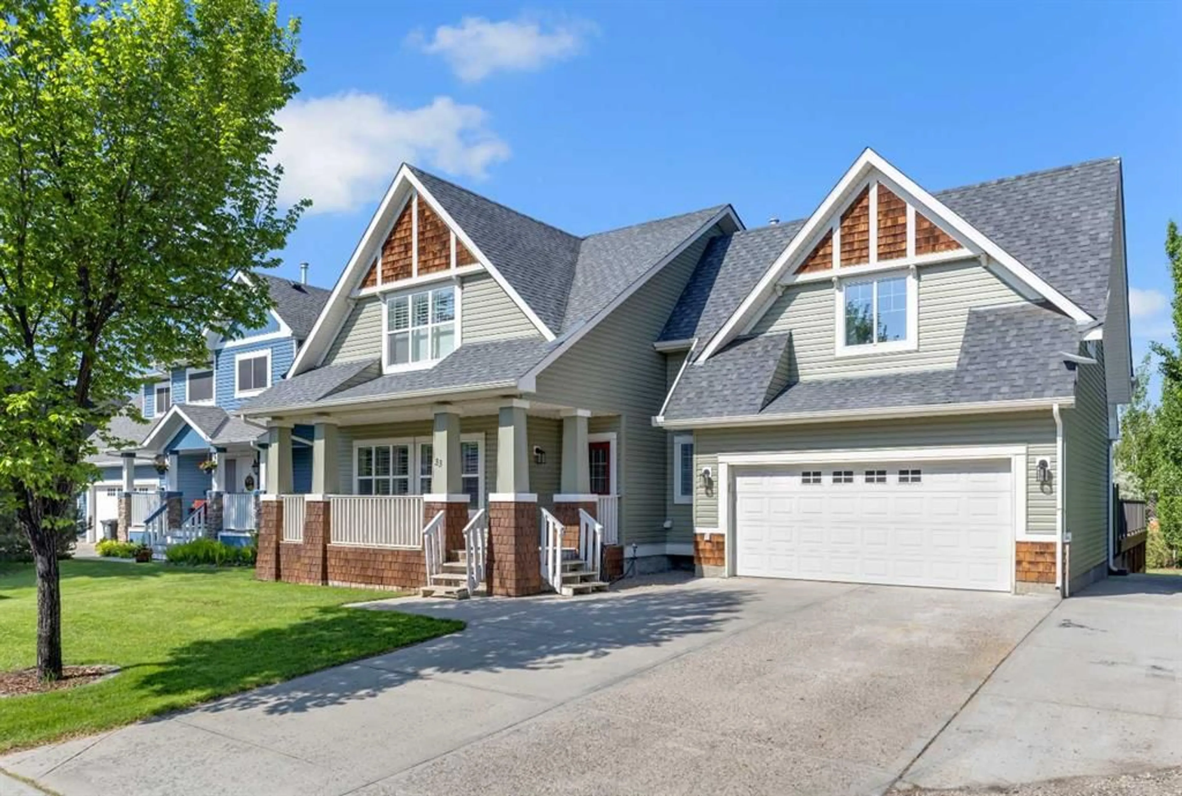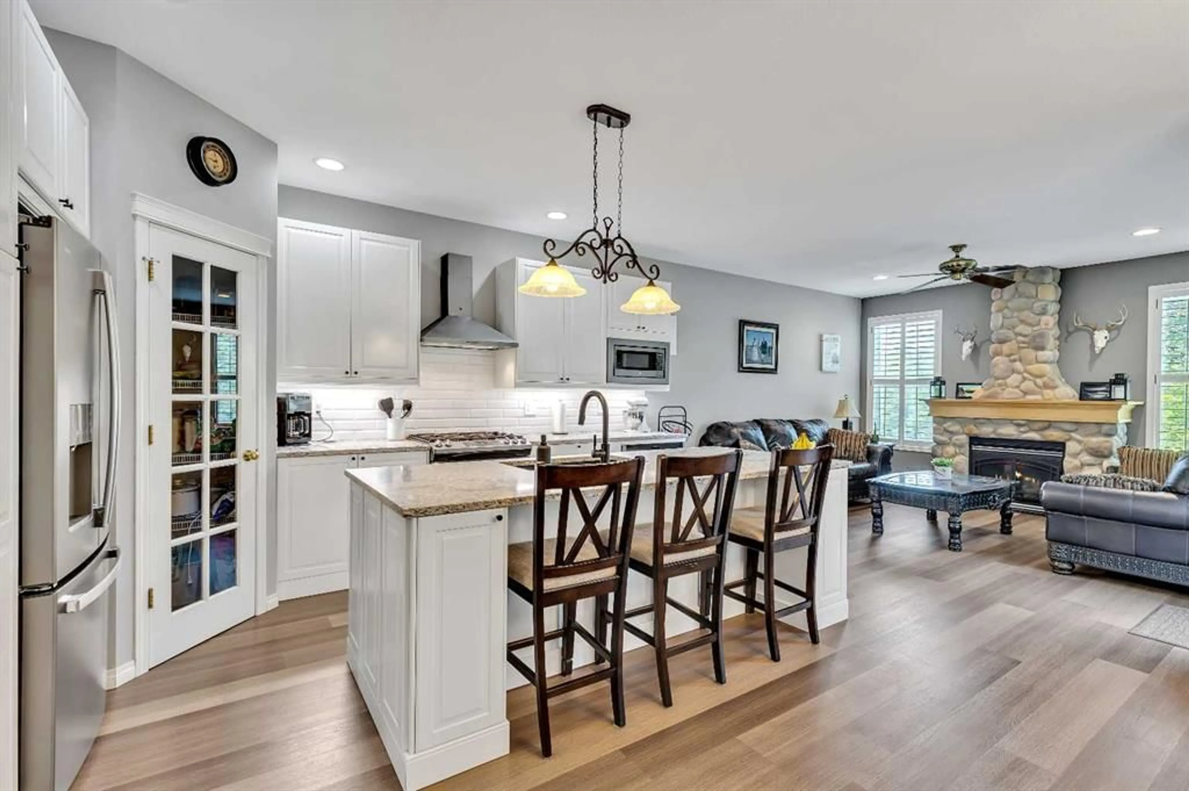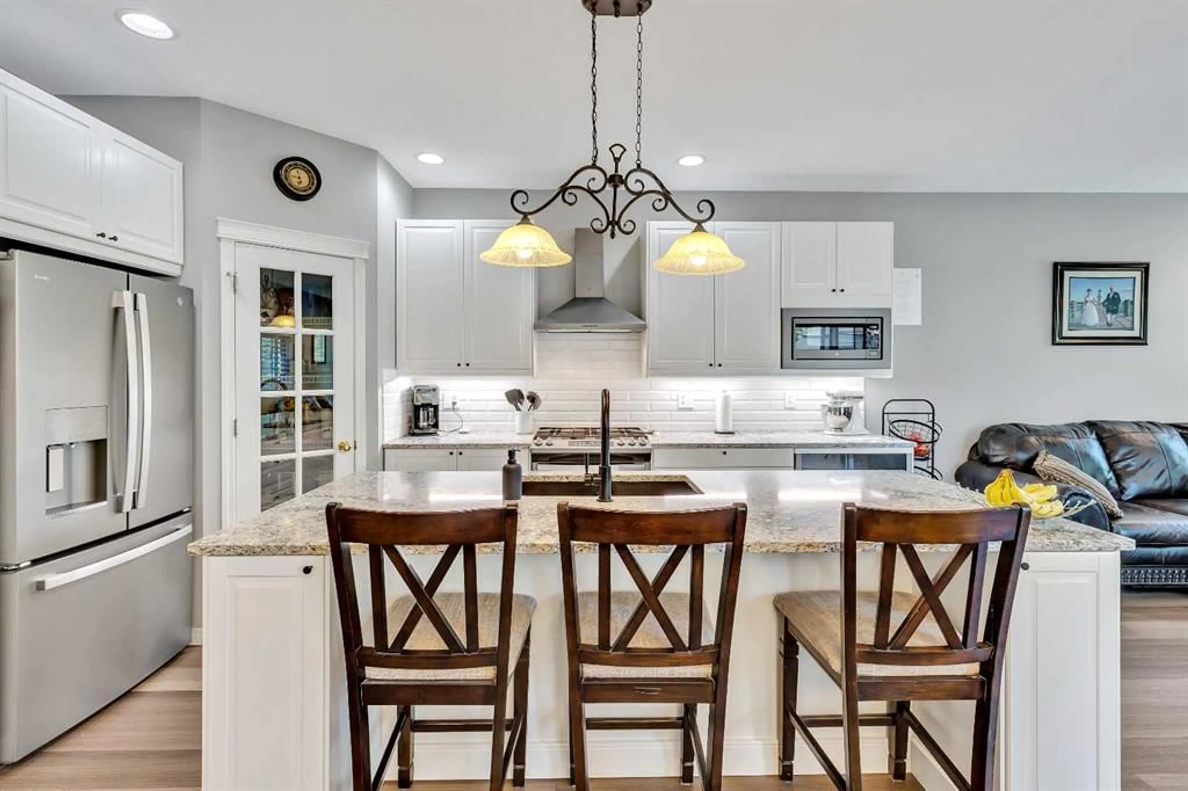33 Barber St, Langdon, Alberta T0J 1X2
Contact us about this property
Highlights
Estimated ValueThis is the price Wahi expects this property to sell for.
The calculation is powered by our Instant Home Value Estimate, which uses current market and property price trends to estimate your home’s value with a 90% accuracy rate.Not available
Price/Sqft$346/sqft
Est. Mortgage$3,328/mo
Tax Amount (2024)$3,154/yr
Days On Market3 days
Description
Location, Location, welcome to your future Oasis, backing onto green space with west facing yard & yes a POOL with a huge deck for entertaining & relaxing in the pool. This stunning home offers so many upgrades & features which include: 30' X 15' pool with 4ft depth, gas bbq connection for bbq, custom kitchen offering quartz, top of the line appliances, 1 range with gas top & a 2nd oven which is electric & built in, floor to ceiling stone facing gas fireplace, upgraded LVP flooring, newer carpets, newer toilets, custom wood shutters, vaulted bonus room, 2nd upper deck, newer siding, oversized garage & driveway, front veranda, air conditioning, underground sprinklers, over 3200 sq ft of developed living space, well treed yard & so much more. The main floor features a spacious den, 2pc bath, laundry room, amazing kitchen that offers a pantry, island with eating bar, formal dining area, great room with stone facing fireplace & the great room has access to the deck/pool. The upper floor features a huge vaulted bonus room & access to the 2nd deck that over looks the pool/deck & yard, there is also 3 good size bedrooms. The primary bedroom features a walk in closet & ensuite. The lower level offers a full bathroom, bedroom, exercise room & games area, just needs some trim work to finish. If your looking for a home to entertain, this is the home for you. The pool with custom decking, 1/4 acre lot & private yard. Close to 2 schools, shopping, quiet street & easy access to Trans Canada, Glenmore & 22X. Click on link to view 3D tour. This home shows pride of ownership.
Property Details
Interior
Features
Main Floor
Great Room
13`5" x 13`5"Kitchen
15`9" x 8`10"Dining Room
14`2" x 13`9"Den
17`5" x 11`10"Exterior
Features
Parking
Garage spaces 2
Garage type -
Other parking spaces 2
Total parking spaces 4
Property History
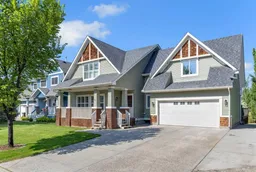 49
49
