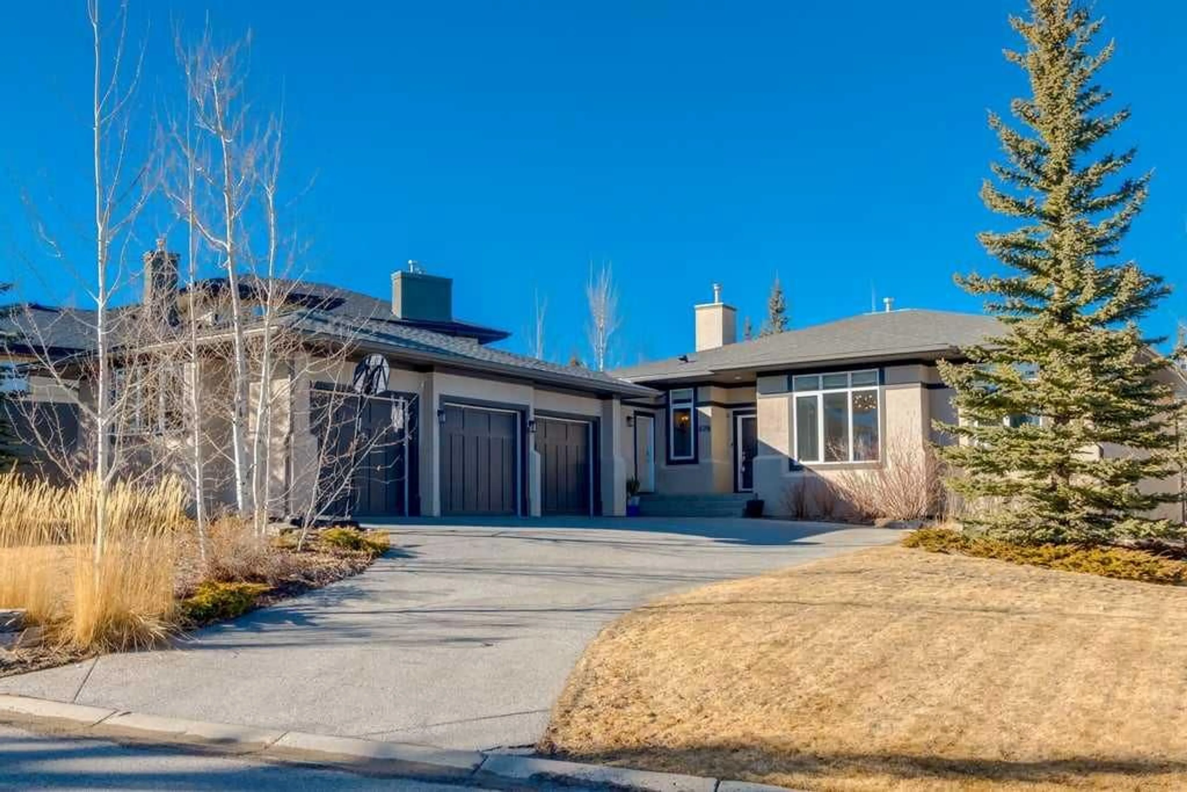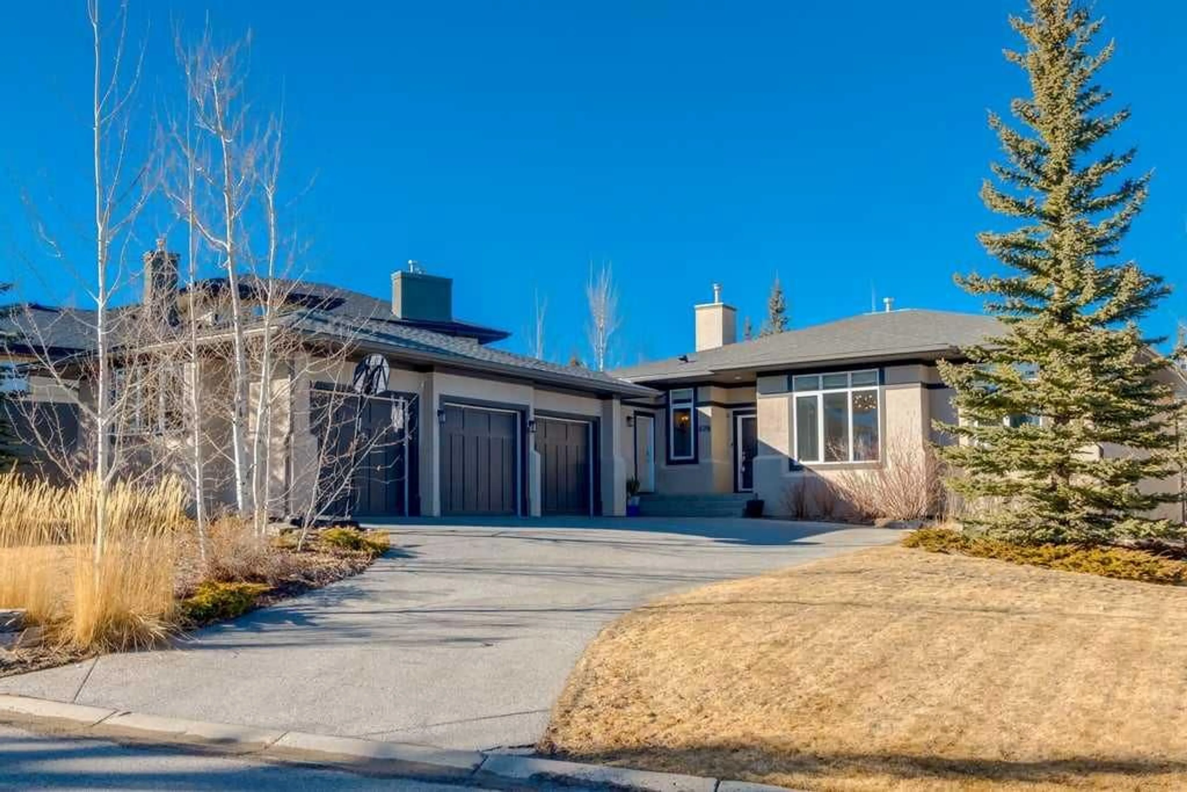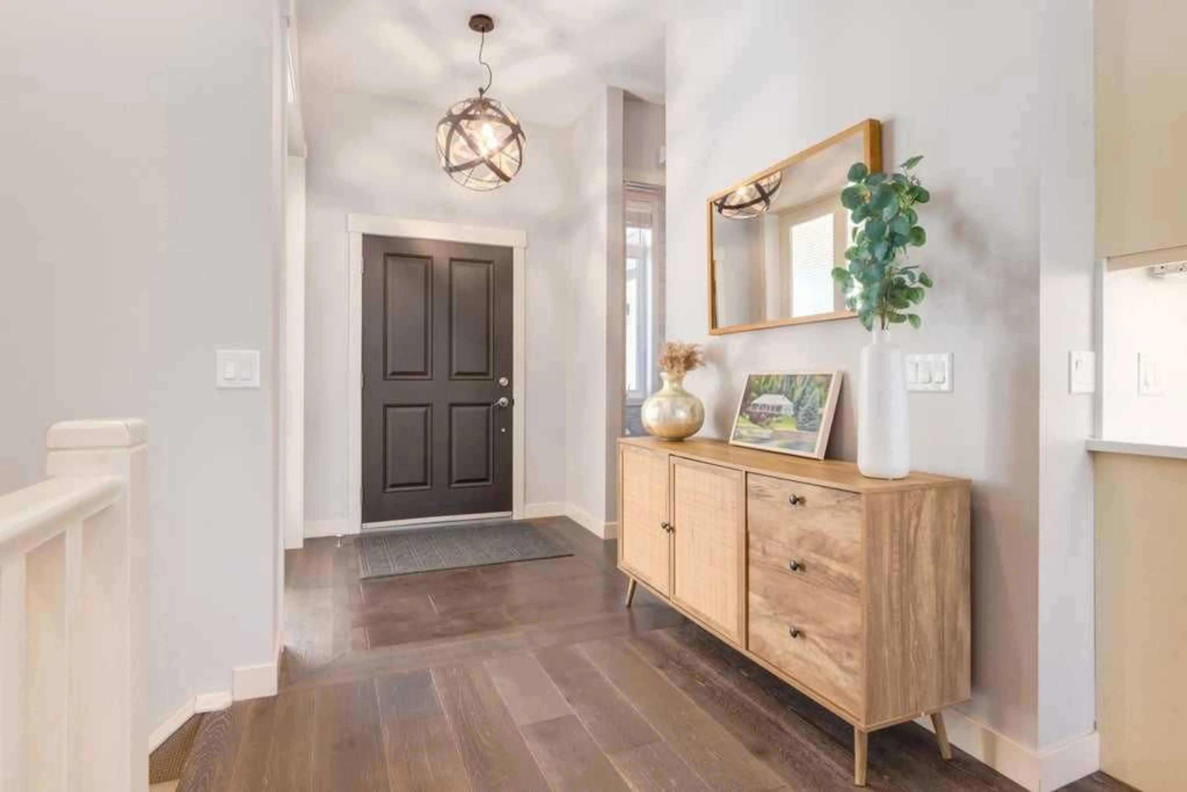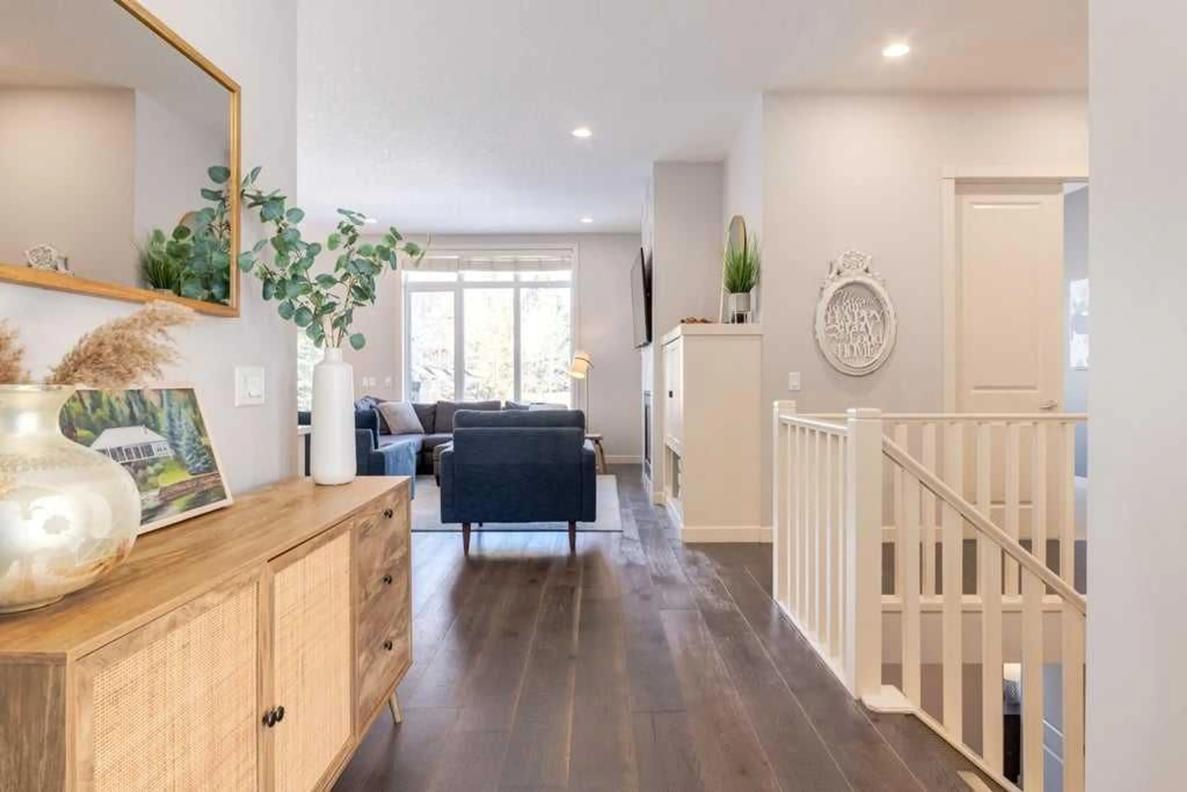328 Whispering Water Bend, Rural Rocky View County, Alberta T3Z 3T3
Contact us about this property
Highlights
Estimated ValueThis is the price Wahi expects this property to sell for.
The calculation is powered by our Instant Home Value Estimate, which uses current market and property price trends to estimate your home’s value with a 90% accuracy rate.Not available
Price/Sqft$755/sqft
Est. Mortgage$6,657/mo
Maintenance fees$231/mo
Tax Amount (2024)$5,480/yr
Days On Market1 day
Description
Crafted by the renowned Arcuri Homes, this exquisite residence showcases upscale finishes, modern updates, and thoughtful family-friendly design throughout. From the moment you step inside, you'll notice the attention to detail—from the soaring 10-foot ceilings on the main level to the beautifully updated engineered maple hardwood floors and all-new lighting that elevate the space. A recent refresh includes new paint, a new quartz countertop and backsplash in the kitchen, and upgrades that make this home both stylish and functional. The welcoming foyer leads past a sophisticated dining room (or optional home office) into a dream kitchen, complete with a showstopping oversized island, GE gas stove, all stainless steel appliances, a built-in computer niche, walk-through pantry, and a wine fridge. It's a perfect space for cooking and gathering. The adjoining living room is warm and inviting, featuring a cozy fireplace and built-in shelving. From the breakfast nook, step outside into a serene and spacious backyard—with LED outdoor lighting on the side and front, fire pit, mature trees, and a pergola-covered patio that’s ideal for entertaining or peaceful evenings under the stars. The primary suite offers a luxurious retreat with a generous walk-in closet and spa-like 5-piece ensuite. A second main-floor bedroom includes its own 4-piece bathroom—perfect for guests or multigenerational living. The lower level is bright and open, thanks to 9-foot ceilings and large windows that let in plenty of natural light. It's designed for comfort and fun, with in-floor heating, three additional bedrooms, a Jack-and-Jill 5-piece bathroom, a media/games room wired for 5.1 surround sound, and a dedicated fitness area. The entire home is equipped with central A/C and built-in speakers. Practical touches include a large mudroom with three custom-built lockers—ideal for kids to keep their gear organized—plus a laundry area with a sink. The heated 3-car garage features natural gas heating and four built-in sports/activity lockers for the active family. An invisible pet fence surrounds the entire property to keep pets safe and close to home. Additional updates include a new roof (January 2018). Set on a quiet cul-de-sac with no through traffic, this property also offers a park at one end of the street and a basketball area just steps away—making it the perfect location for families. With 5 bedrooms, 3.5 baths, elegant upgrades, and unmatched functionality, this exceptional home delivers luxury living with everyday comfort.
Property Details
Interior
Features
Main Floor
Kitchen
14`11" x 12`11"Pantry
5`0" x 5`0"Other
5`0" x 5`0"Dining Room
11`0" x 11`0"Exterior
Features
Parking
Garage spaces 3
Garage type -
Other parking spaces 3
Total parking spaces 6
Property History
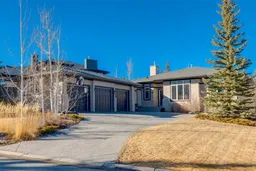 50
50
