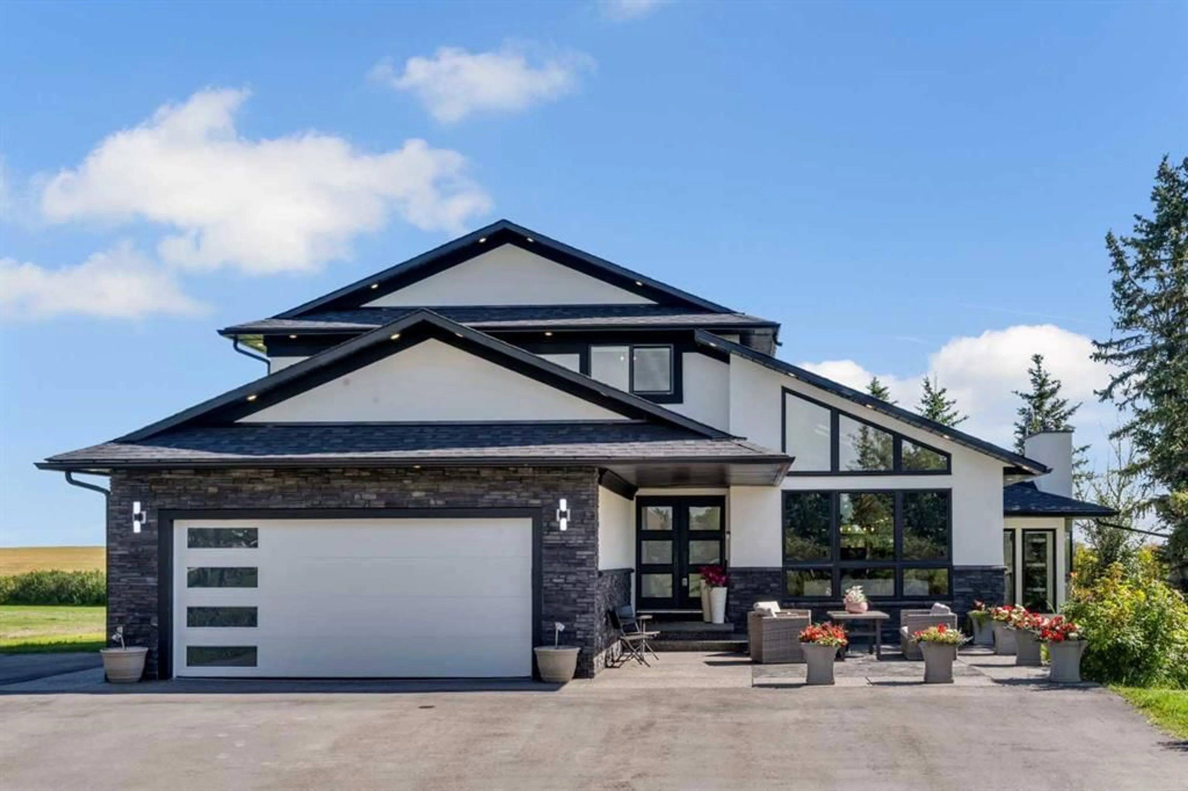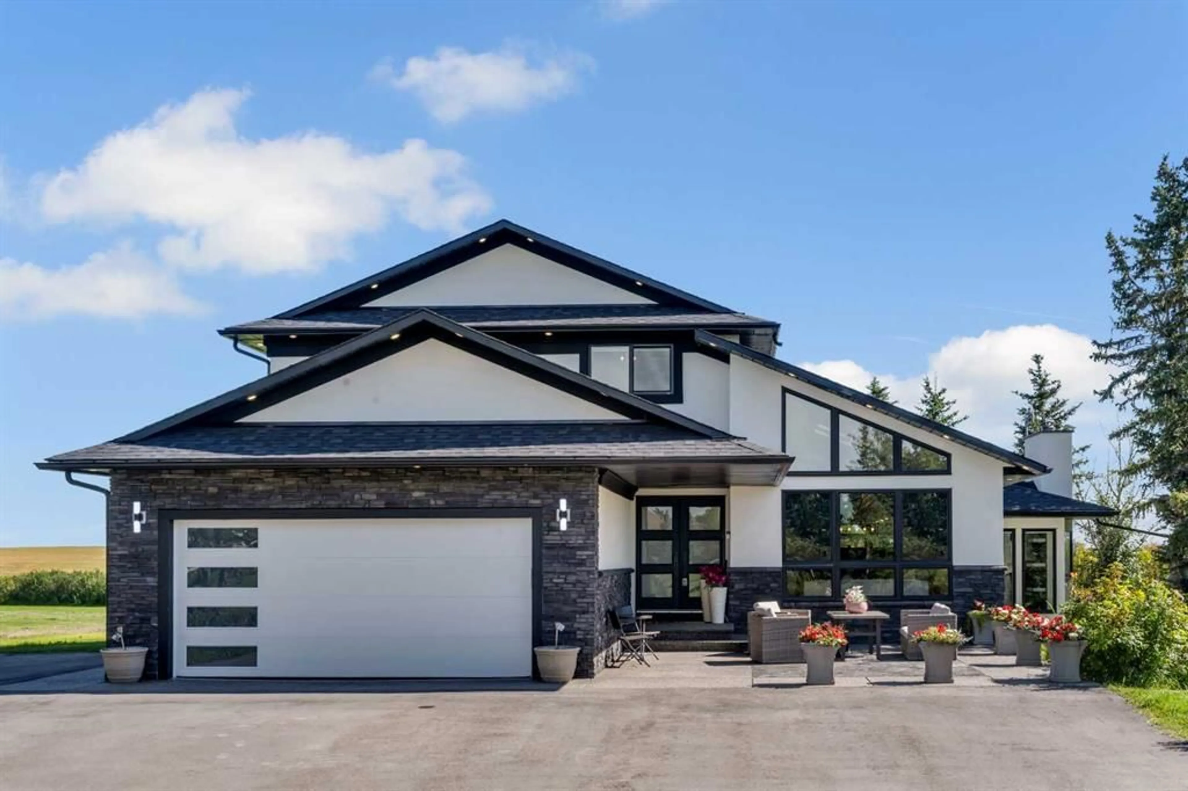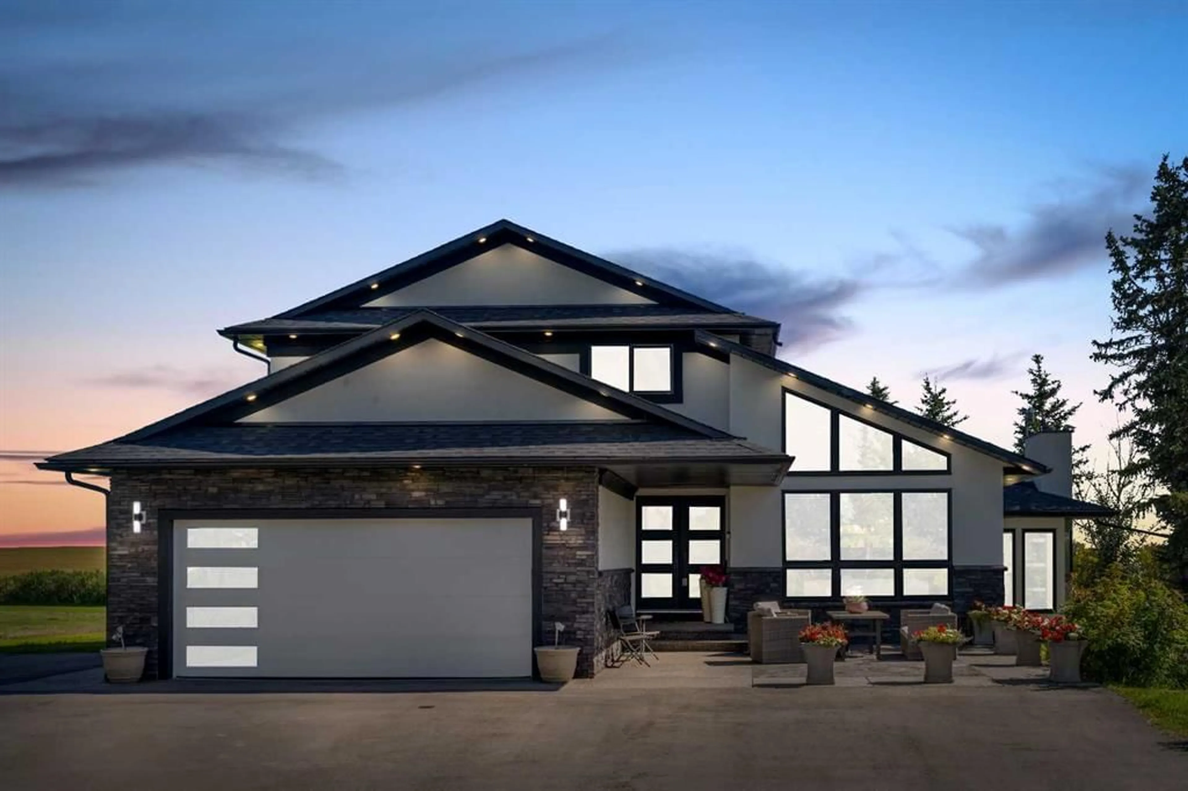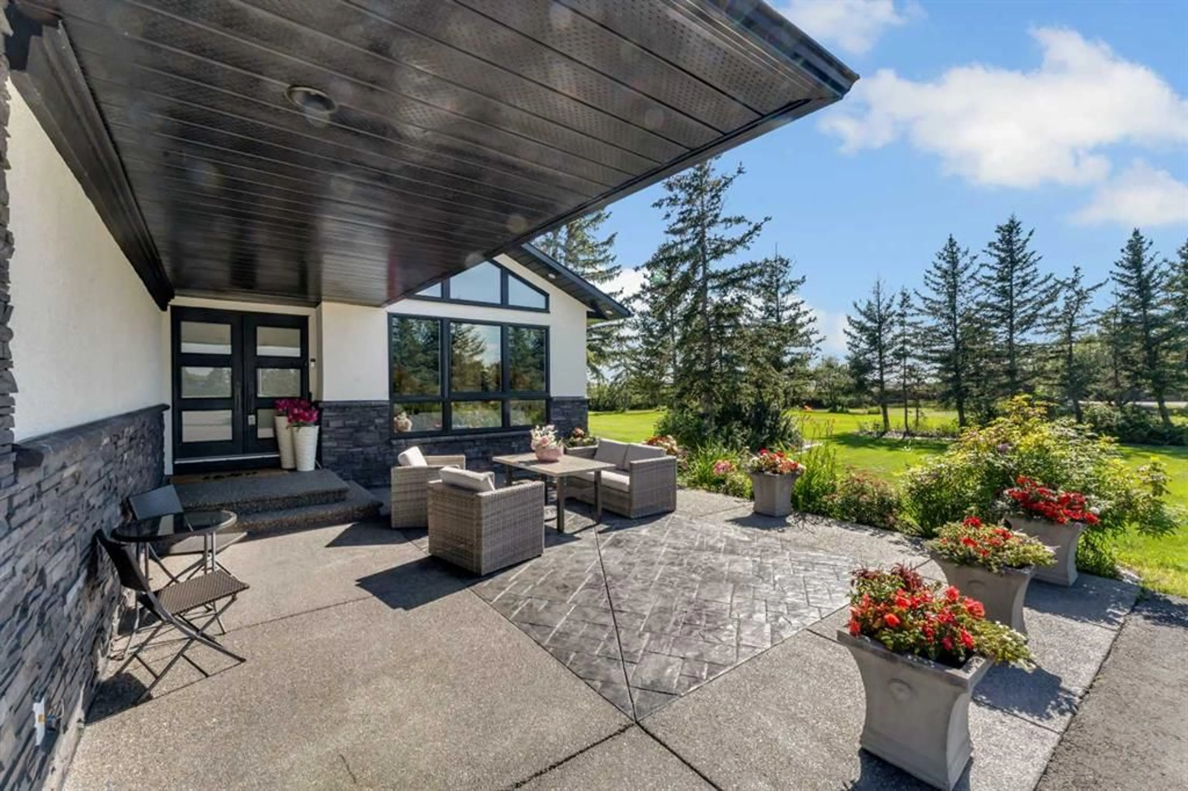319 Lansdown Estate, Rural Rocky View County, Alberta T2P 2G7
Contact us about this property
Highlights
Estimated valueThis is the price Wahi expects this property to sell for.
The calculation is powered by our Instant Home Value Estimate, which uses current market and property price trends to estimate your home’s value with a 90% accuracy rate.Not available
Price/Sqft$532/sqft
Monthly cost
Open Calculator
Description
Discover the perfect blend of modern luxury and serene acreage living on this beautifully transformed 2-acre property. This stunning 2-storey home has been completely renovated inside and out, offering a fresh, contemporary style paired with timeless comfort. Inside, every detail has been reimagined, new windows, premium flooring and a state-of-the-art kitchen with quartz countertops, built-in appliances, and sleek cabinetry create an atmosphere of refined elegance. A full bedroom with a private ensuite on the main floor adds convenience and versatility, while the spacious living room and family room, both filled with natural light from expansive windows and skylights, provide perfect spaces for gathering. The upstairs master retreat is a true sanctuary, featuring a spacious layout and a luxurious 5-piece ensuite with a jetted soaker tub and a separate stand-up shower. You'll also find two additional generously sized bedrooms, each featuring custom built-ins in the walk-in closets for effortless organization. Comfort is ensured year-round with a new furnace and air conditioning. The heated, epoxied garage offers a pristine, functional space, while the expansive south-facing backyard is an entertainer’s dream, complete with a built-in BBQ, exterior wood-facing fireplace, and exposed concrete finish for a stylish outdoor retreat. This property offers the space, privacy, and elegance you’ve been looking for, all just a short drive from city amenities. Book your private tour today and experience this extraordinary acreage for yourself.
Property Details
Interior
Features
Main Floor
Foyer
17`8" x 5`3"Living Room
14`4" x 17`4"Kitchen
24`10" x 15`6"Dining Room
13`1" x 12`1"Exterior
Features
Parking
Garage spaces 2
Garage type -
Other parking spaces 13
Total parking spaces 15
Property History
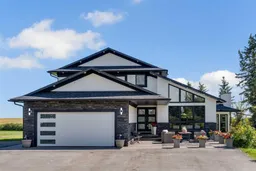 50
50
