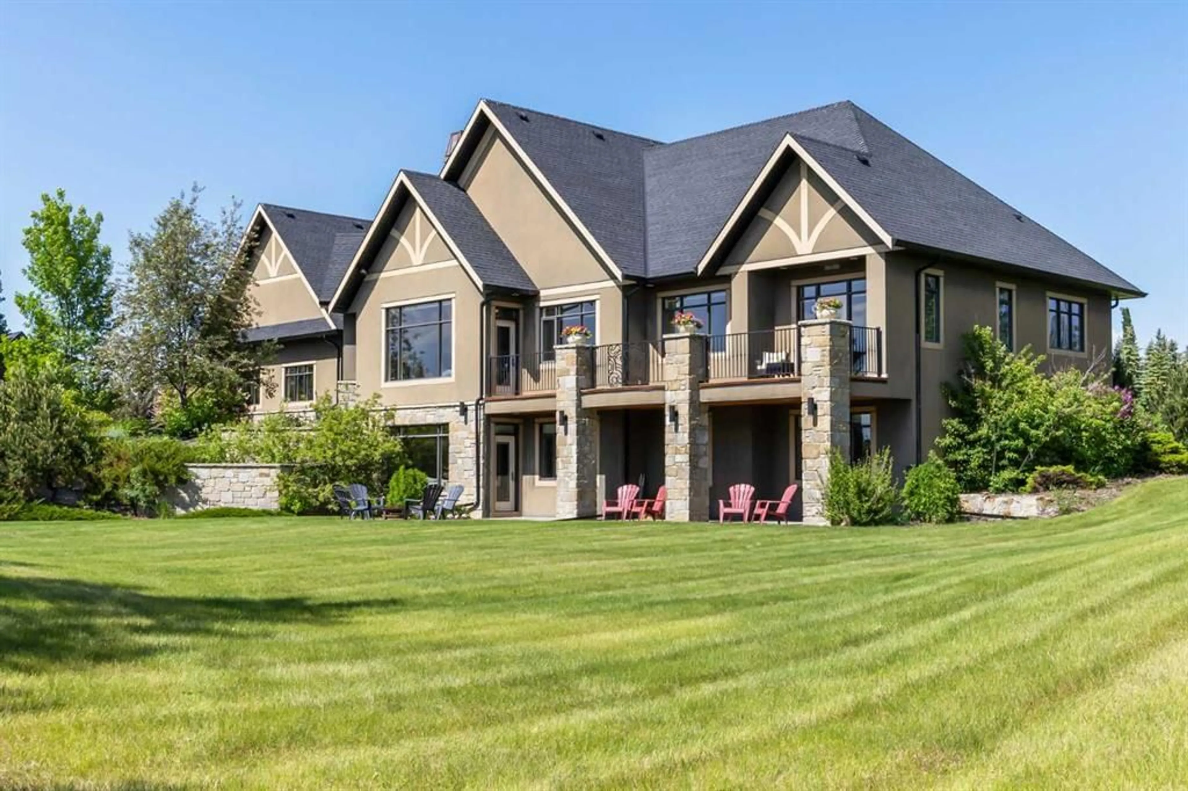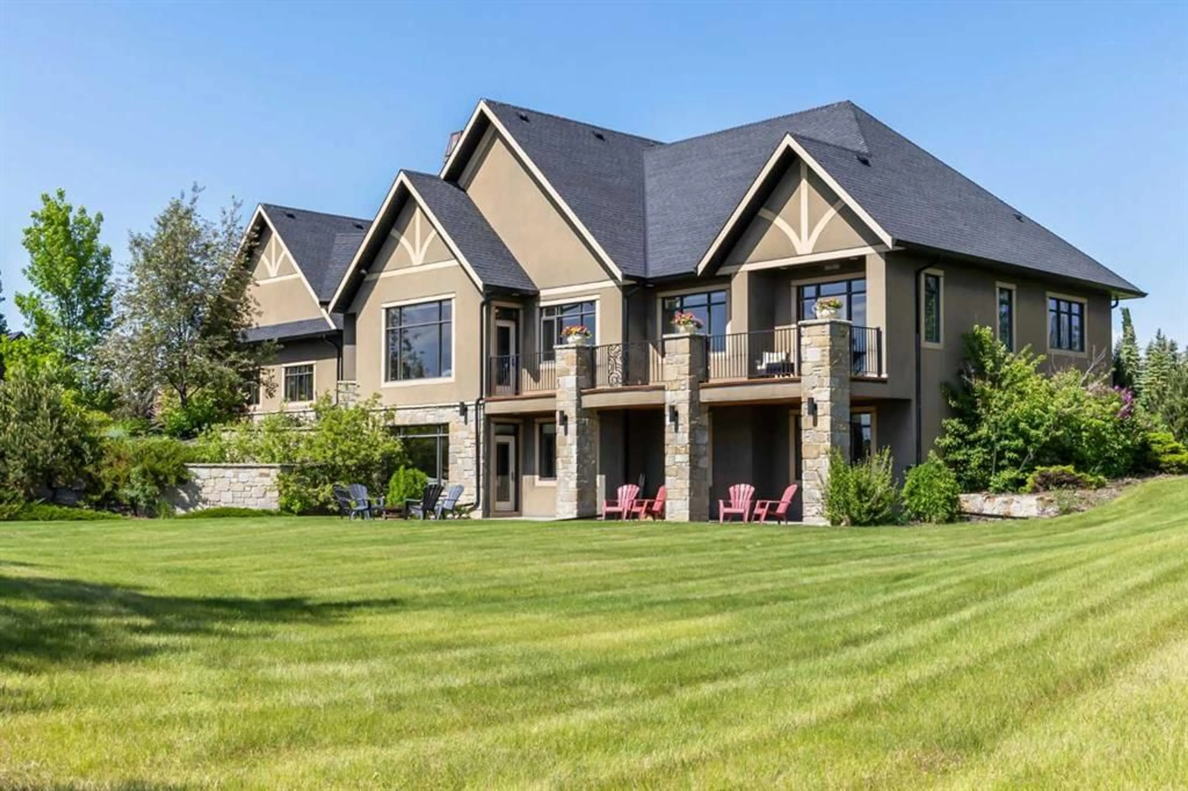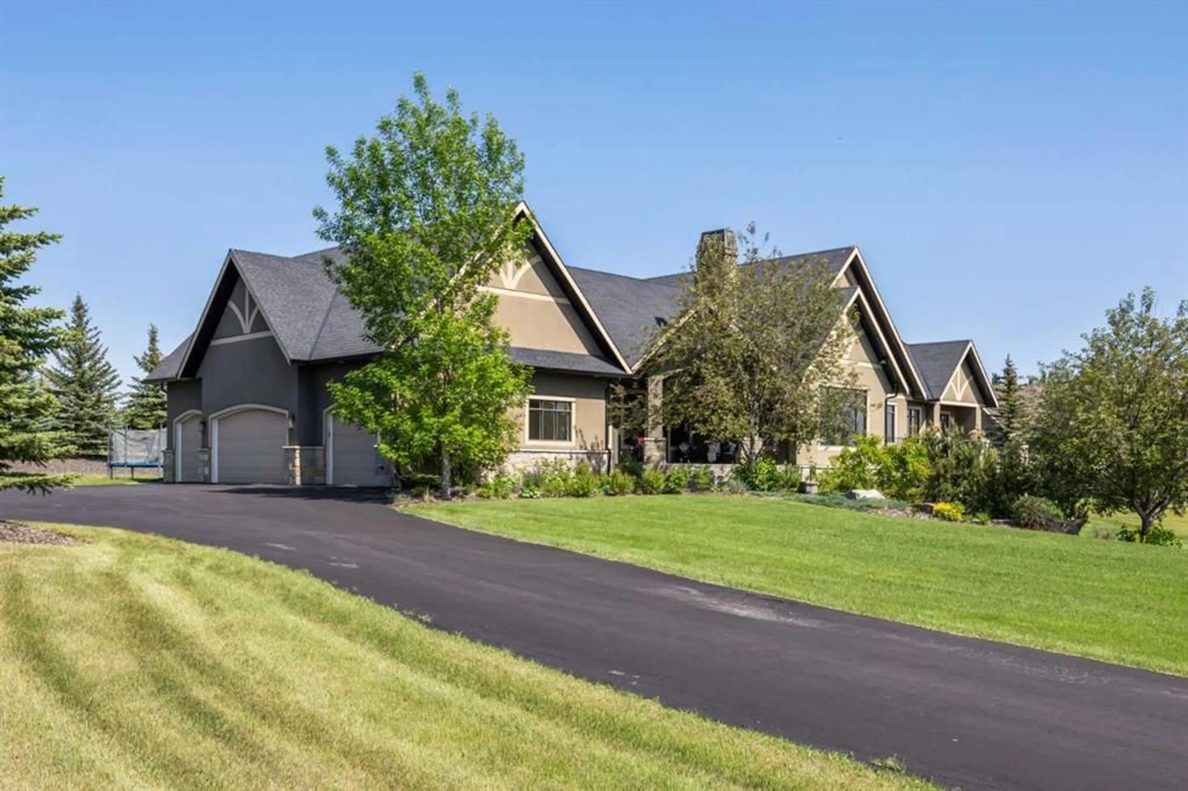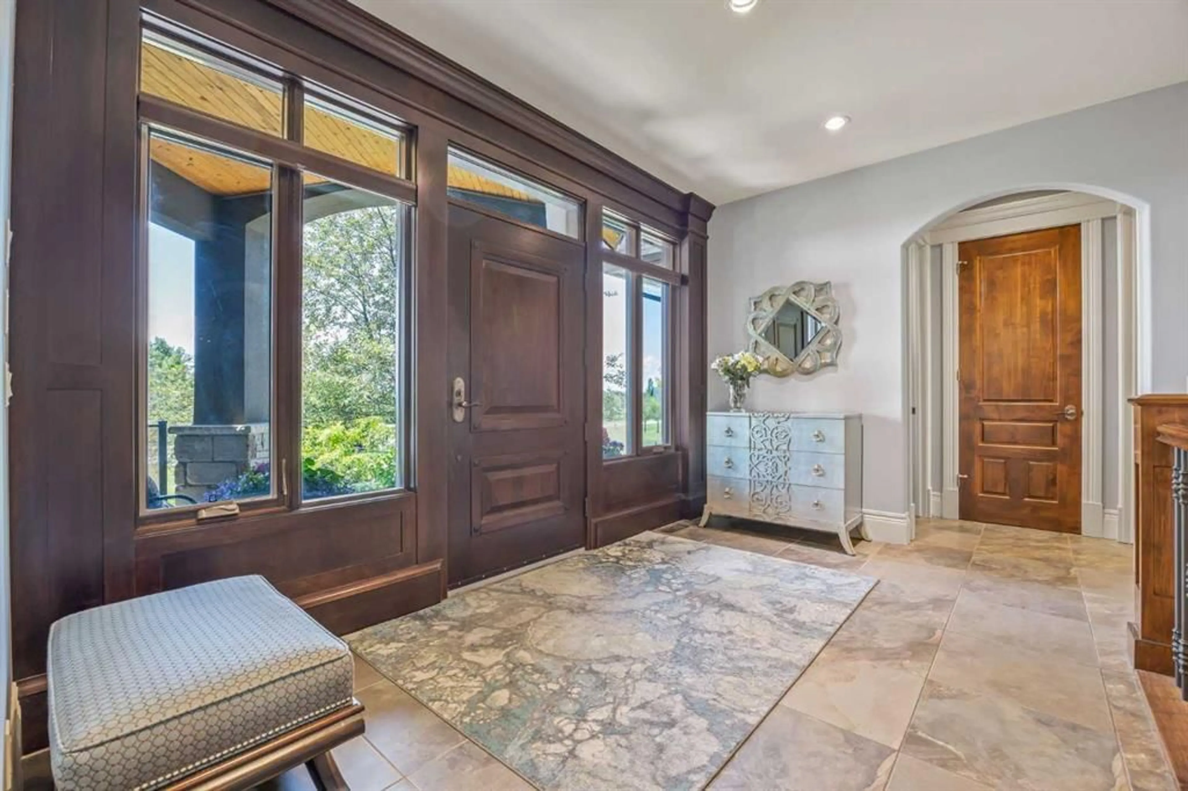31074 Morgans View, Rural Rocky View County, Alberta T3Z 0A5
Contact us about this property
Highlights
Estimated ValueThis is the price Wahi expects this property to sell for.
The calculation is powered by our Instant Home Value Estimate, which uses current market and property price trends to estimate your home’s value with a 90% accuracy rate.Not available
Price/Sqft$914/sqft
Est. Mortgage$10,736/mo
Maintenance fees$1250/mo
Tax Amount (2024)$10,455/yr
Days On Market6 days
Description
Experience the ultimate in luxury living at 31074 Morgans View—an elegant 5,446 sq ft (total) custom walkout bungalow crafted by McKinley Masters, set on a premium 2-acre lot with panoramic, unobstructed mountain views. Every element of this home reflects timeless design, superior craftsmanship, and thoughtful planning. The main level offers 2,734 sq ft of refined living space with soaring ceilings, rich millwork, and expansive southwest-facing windows that bathe the interior in natural light. The great room is anchored by a dramatic stone fireplace, while the gourmet kitchen impresses with a 48" WOLF double-oven gas range, SUB-ZERO fridge, large central island, custom cabinetry, and a butler’s pantry. Adjacent to the kitchen, a sunlit family room opens to the covered balcony—perfect for seamless indoor-outdoor living. The formal dining room sets the stage for memorable entertaining, and the front den is ideal for a home office or library. The main-floor primary suite is a true retreat, featuring mountain views, a 5-piece spa-inspired ensuite, in-floor heat, and a dream-worthy dressing room with built-in cabinetry and a packing island. Downstairs, the fully finished walkout level includes three spacious bedrooms—each with private ensuite access—alongside a large rec room, theatre room, wet bar, 450-bottle custom wine room, home gym, and an additional guest powder room. Radiant in-floor heat runs throughout most of the lower level, primary ensuite, and the oversized heated four-car garage, which was recently painted and resurfaced. Additional features include a Control4 smart home system, expansive storage, beautifully landscaped grounds with irrigation, and exceptional privacy. Located just 7 minutes from Calgary’s West End and within easy reach of top-rated private schools, shops, and dining, Morgans Rise is one of Springbank’s most sought-after communities.
Property Details
Interior
Features
Main Floor
Foyer
13`6" x 9`4"Den
11`11" x 11`10"Living Room
24`4" x 17`10"Family Room
14`9" x 13`7"Exterior
Features
Parking
Garage spaces 4
Garage type -
Other parking spaces 4
Total parking spaces 8
Property History
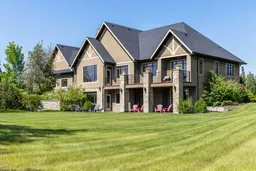 50
50
