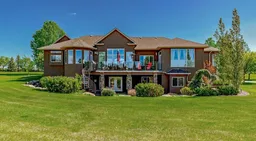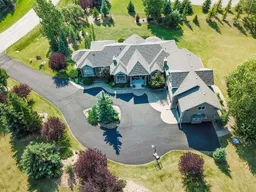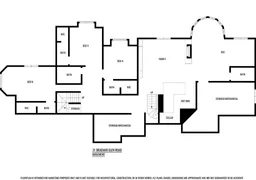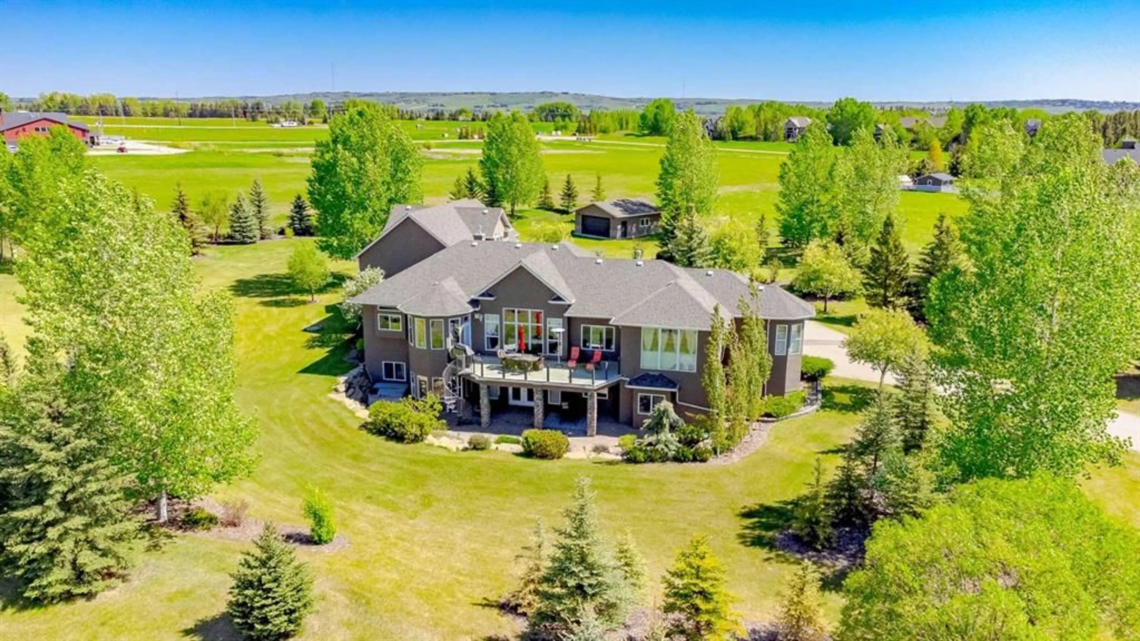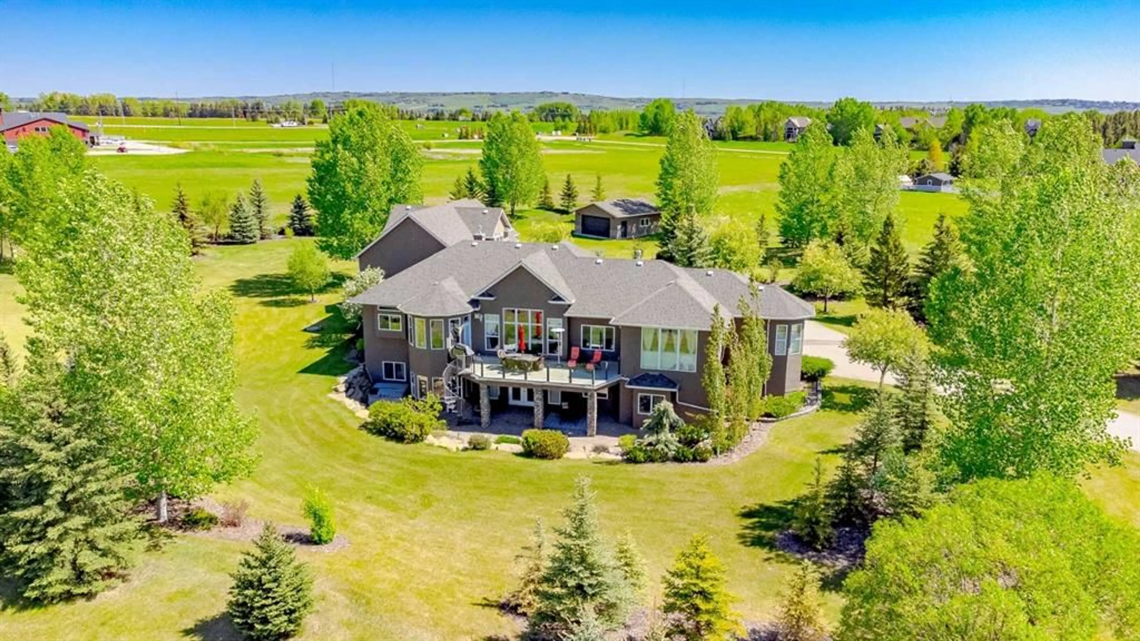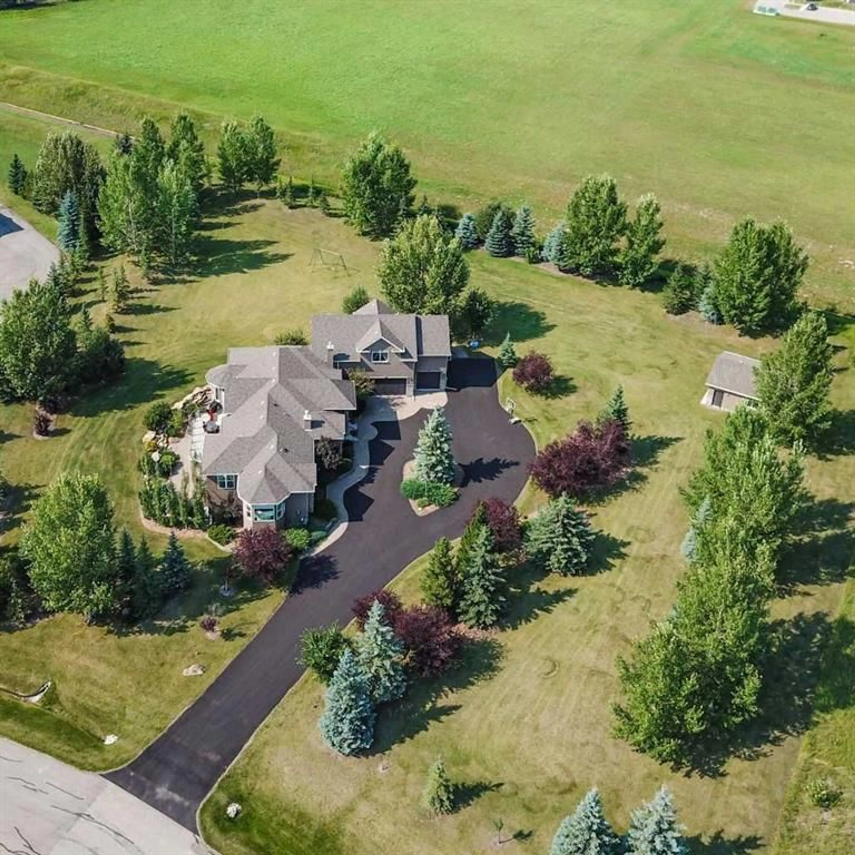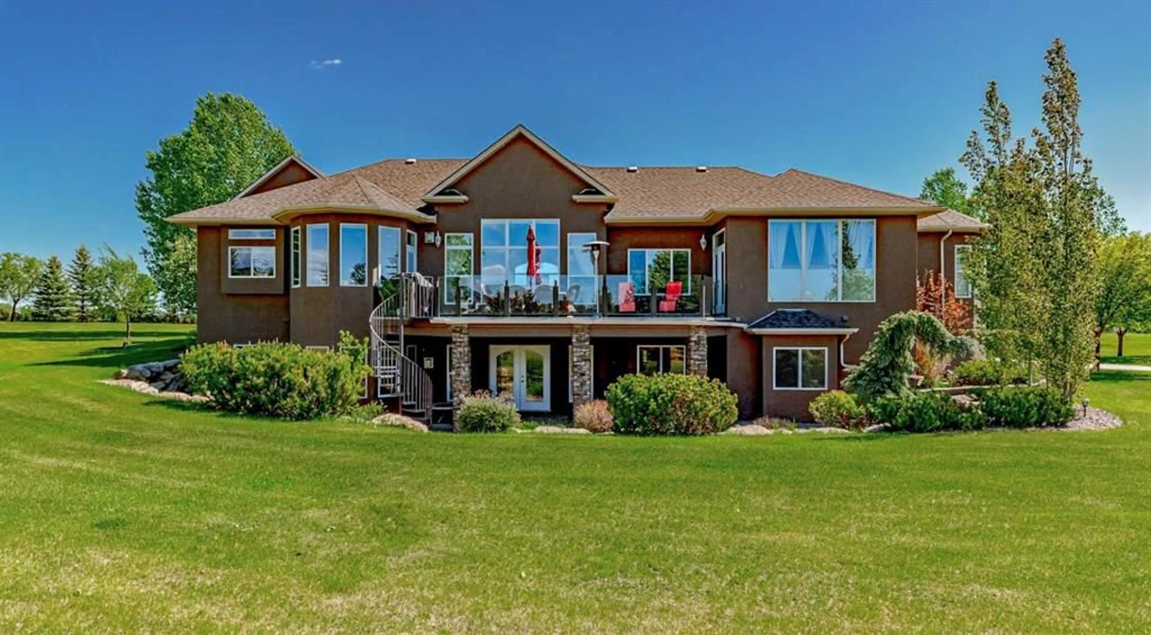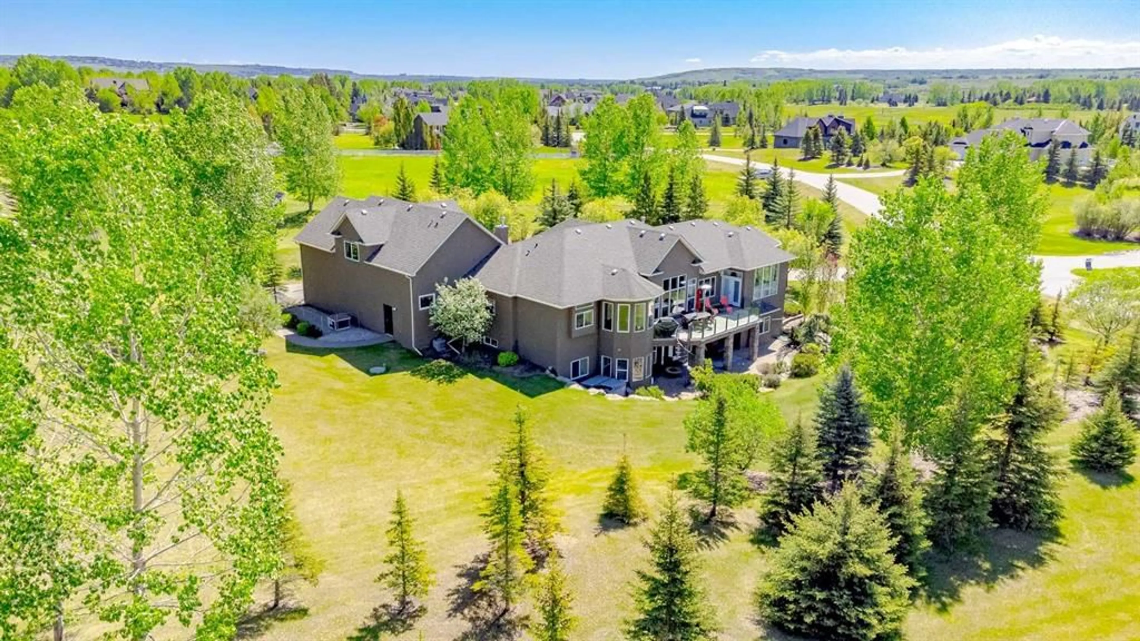31 Braemar Glen Rd, Rural Rocky View County, Alberta T3Z 3C9
Contact us about this property
Highlights
Estimated valueThis is the price Wahi expects this property to sell for.
The calculation is powered by our Instant Home Value Estimate, which uses current market and property price trends to estimate your home’s value with a 90% accuracy rate.Not available
Price/Sqft$565/sqft
Monthly cost
Open Calculator
Description
Experience luxurious country living just minutes from Calgary in this exquisite custom-built walk-out bungalow, nestled on 2 pristine acres in the exclusive Braemar Ranch Estates, adjacent to Elbow Valley in sought-after south Springbank. This rare offering delivers the perfect blend of serene privacy and urban convenience, with top-ranked public and private schools, world-class golf courses, shopping, dining, and recreation all within easy reach. Backing onto a peaceful municipal reserve, the professionally landscaped property ensures unparalleled tranquility and sweeping views of the surrounding natural beauty. Boasting over 6,000 sqft of total living space, this meticulously renovated home features 6 spacious bedrooms, 4 with private ensuites, and 3 additional full bathrooms, creating an ideal environment for both everyday living and entertaining. Upon entering, you'll be greeted by the grand open-concept layout accented by vaulted ceilings and floor-to-ceiling windows, flooding the home with natural light and showcasing breathtaking views of the surrounding mountains and landscape. The chef-inspired kitchen is a standout, appointed with solid maple cabinetry, granite countertops, large central island, premium stainless steel appliances, wide-plank hardwood floors, and a spacious walk-in pantry. Adjacent, a private office with built-in cabinetry provides an elegant space for working from home in comfort and style. The primary suite is a true sanctuary, offering private deck access and a spa-quality 6-piece ensuite complete with dual vanities, heated tile floors, freestanding soaking tub, custom-tiled walk-in shower, and solid maple walk-in closet. The 1,100 sqft addition above the garage offers a versatile bonus space-perfect for entertaining, a guest retreat, or recreation area. Downstairs, the walk-out lower level is designed for relaxation and fun, complete with a custom bar, with granite countertops and stone accents, a separate wine room, and a powered drop-down movie screen, projector, and surround sound system for a cinematic experience. Three generously sized bedrooms, all with ensuites and walk-in closets, as well as a pool table area, large storage rooms, and in-floor heating, make this level as functional as it is inviting. The property also boasts a triple attached heated garage with a polyaspartic-coated floor and custom heavy-duty steel cabinets. Additionally, there is ample space for hobbies or a workshop with plenty of room for all your toys in the detached double garage. The extended circular driveway accommodates multiple vehicles, with plenty of room for RV and boat parking. Other features include basement in-floor heating, new hot water tanks, two AC units, and no HOA fees. This exceptional property in a prime Springbank location combines the serenity of country living with the conveniences of city life. Schedule your private showing today!
Property Details
Interior
Features
Main Floor
6pc Ensuite bath
18`4" x 11`0"Office
10`11" x 10`3"Living Room
15`11" x 15`5"Kitchen
17`0" x 15`0"Exterior
Features
Parking
Garage spaces 5
Garage type -
Other parking spaces 5
Total parking spaces 10
Property History
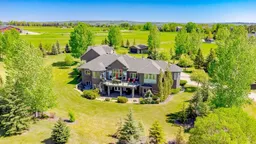 43
43