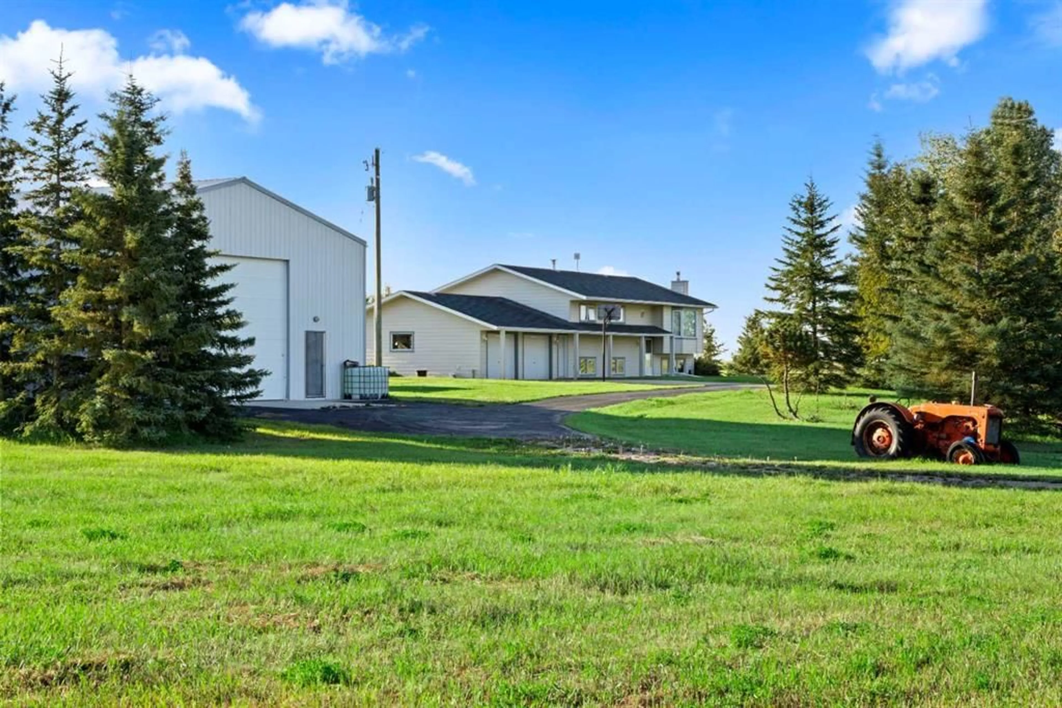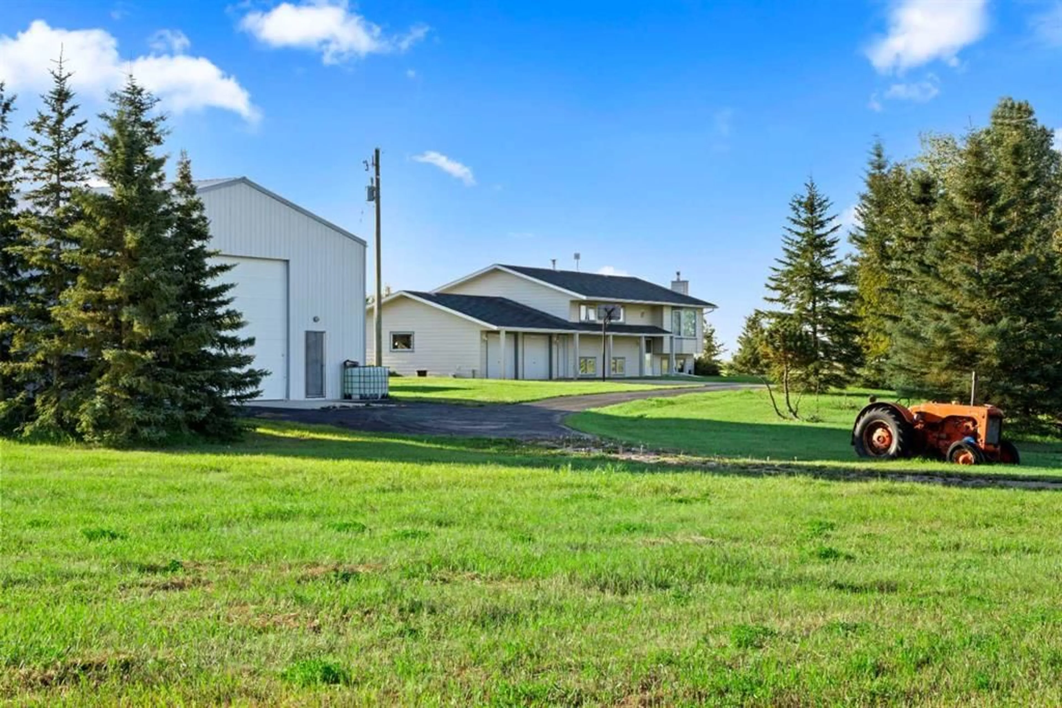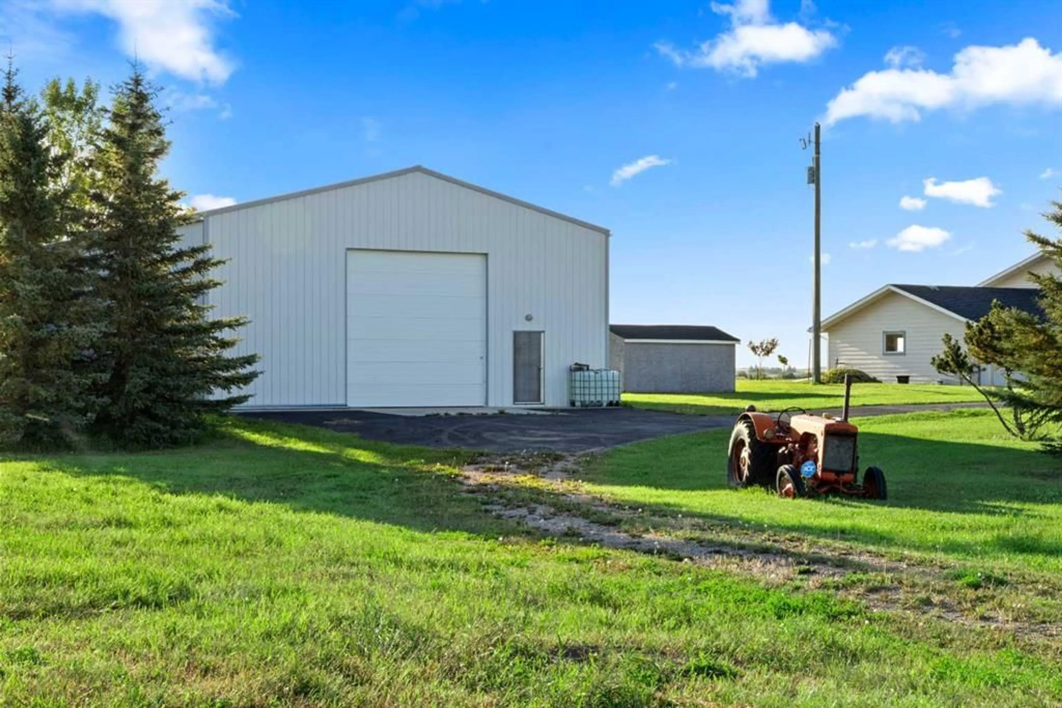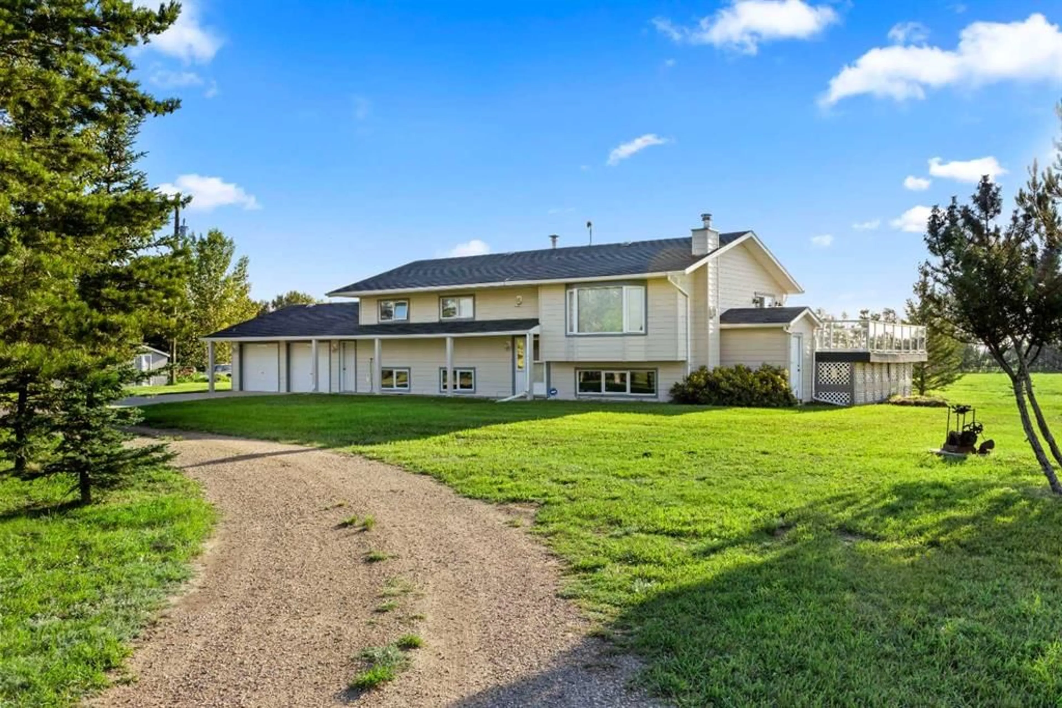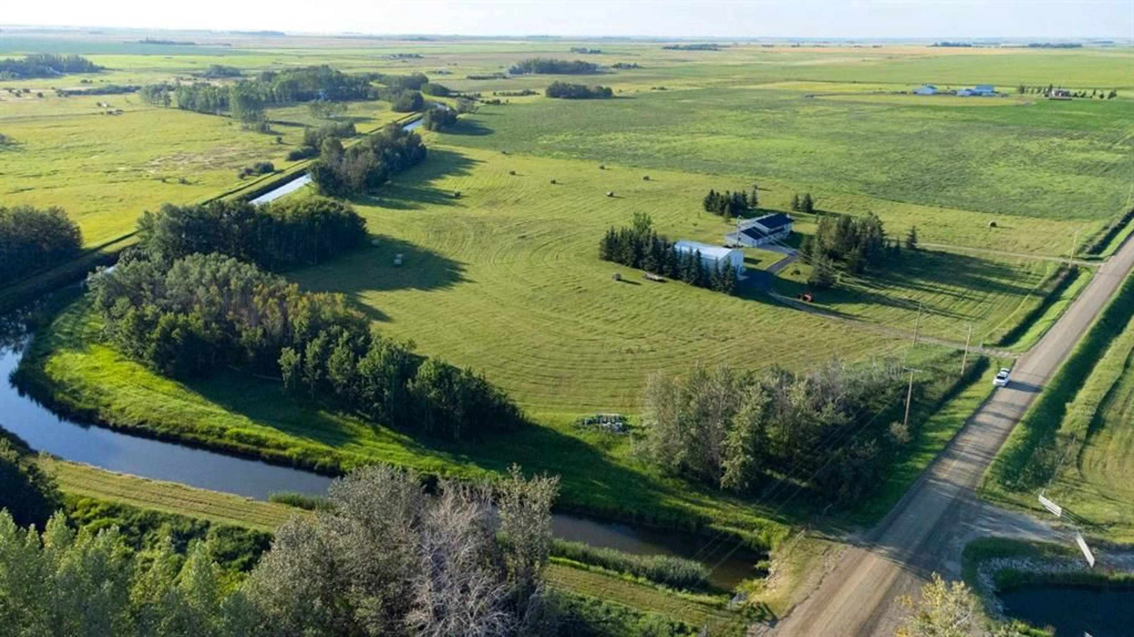264138 Range Road 262, Rural Rocky View County, Alberta T4A 2M9
Contact us about this property
Highlights
Estimated valueThis is the price Wahi expects this property to sell for.
The calculation is powered by our Instant Home Value Estimate, which uses current market and property price trends to estimate your home’s value with a 90% accuracy rate.Not available
Price/Sqft$722/sqft
Monthly cost
Open Calculator
Description
Discover the perfect blend of space, privacy, and opportunity with this one-of-a-kind acreage property. Built in 1990 by a skilled carpenter and never before offered for sale (original owners), this 3-bedroom, 2-bath home has over 2316 SF of developed space. This property has been carefully designed for both comfortable living and versatile use. Situated on 14.55 acres, the property offers lush surroundings with the Western Irrigation Ditch (WID) canal bordering the north and east property line, with plenty of room for hobbies or small-scale farming (hay for your horses). A major highlight is the impressive 40’ x 50’ (2,000 sq. ft.) shop, complete with electric power, overhead heating, concrete floor, an oversized 14’ x 14’ powered overhead garage door, secured steel man door, 32-foot work bench, 3-tiered racking system, and 3-phase power at the property line. The shop is perfect for storing equipment, RVs, or operating a home-based business. Plus, there are 2 exterior sheds (8’x8’ and 10’x16’). The home features an attached oversized double garage (27’2” x 27’7”), and inside it retains its original character, complete with an enormous newer PVC wrap-around deck (27’ x 29’), air conditioning, large windows, an updated fireplace with modern stacked stone, a wood-burning stove in the basement, Berber flooring, and plenty of potential for updates to make it your own. Utilities include a 350 ft pump-out septic field with three laterals and a 100-foot gravity-fed septic system. This acreage setup is designed to last, including a cold shed. This is a rare opportunity to own an acreage with unmatched utility and charm—ready for your personal touches and future vision.
Property Details
Interior
Features
Main Floor
Entrance
3`5" x 6`3"Living Room
16`4" x 17`2"Dining Room
11`5" x 13`7"Kitchen
11`0" x 13`5"Exterior
Features
Parking
Garage spaces 2
Garage type -
Other parking spaces 2
Total parking spaces 4
Property History
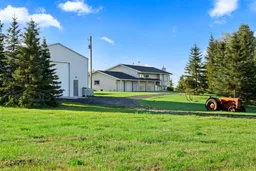 23
23
