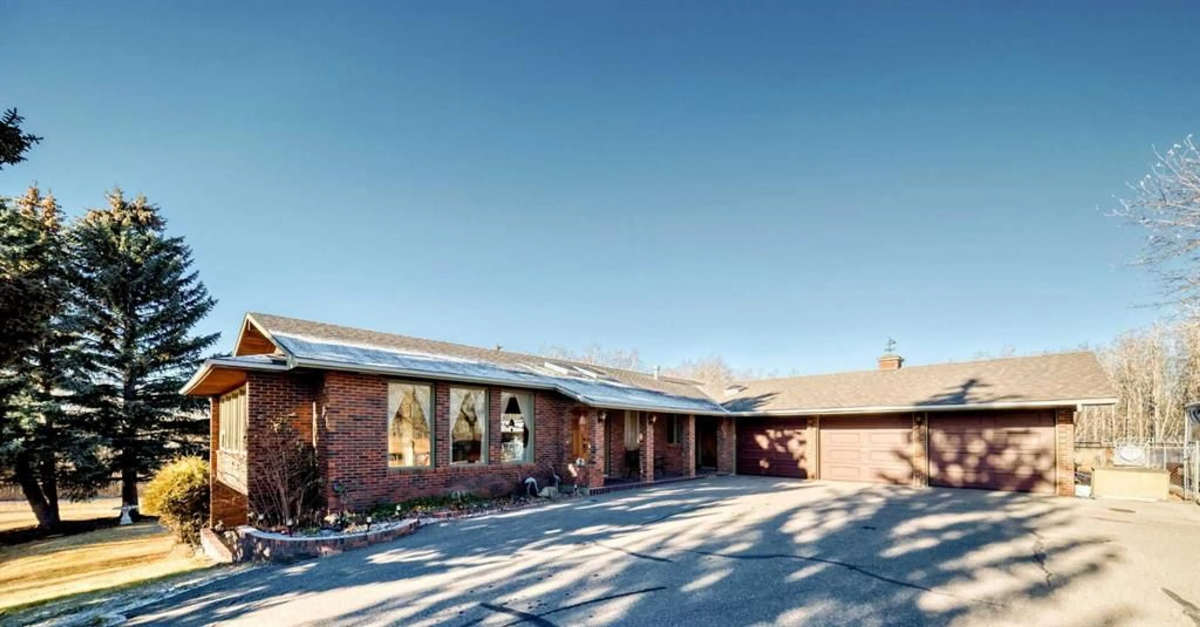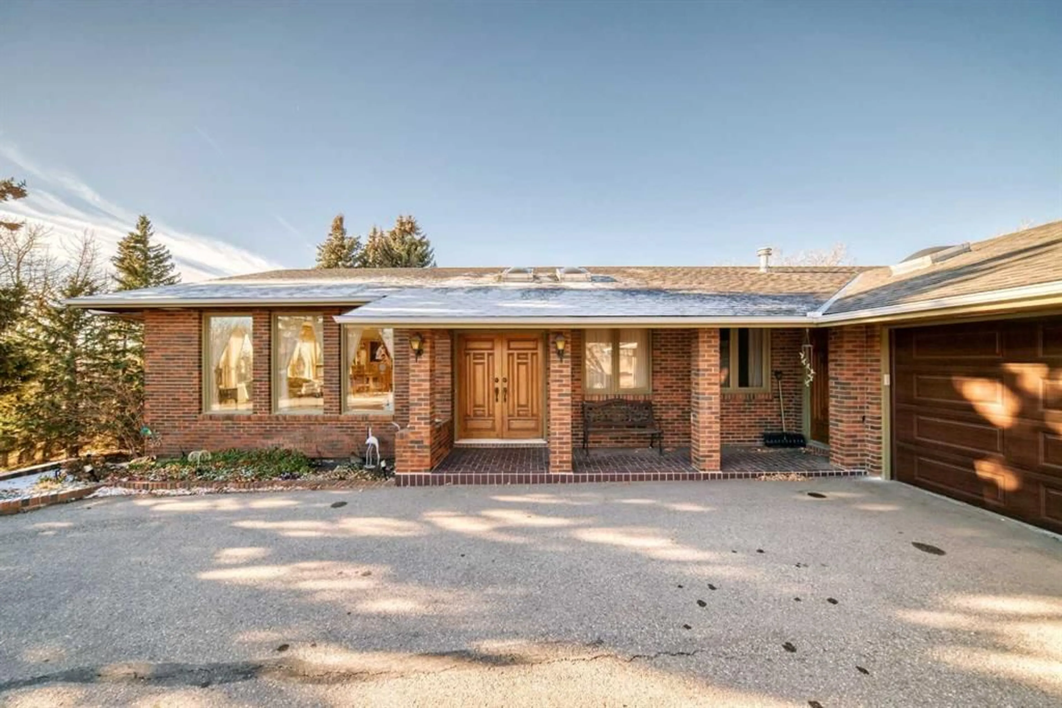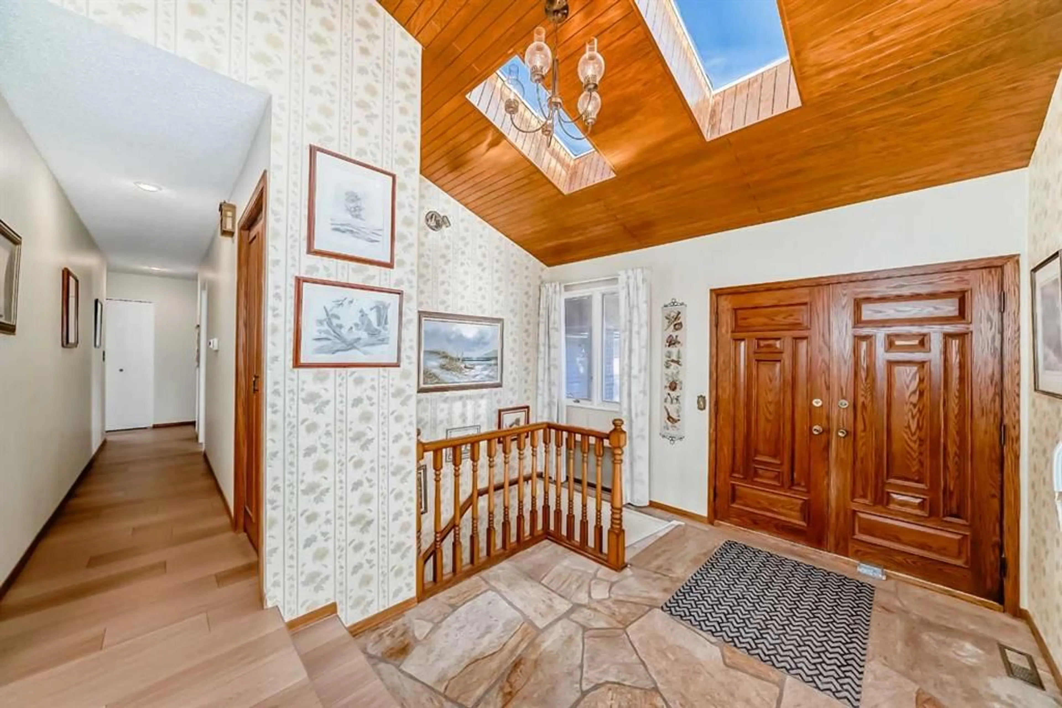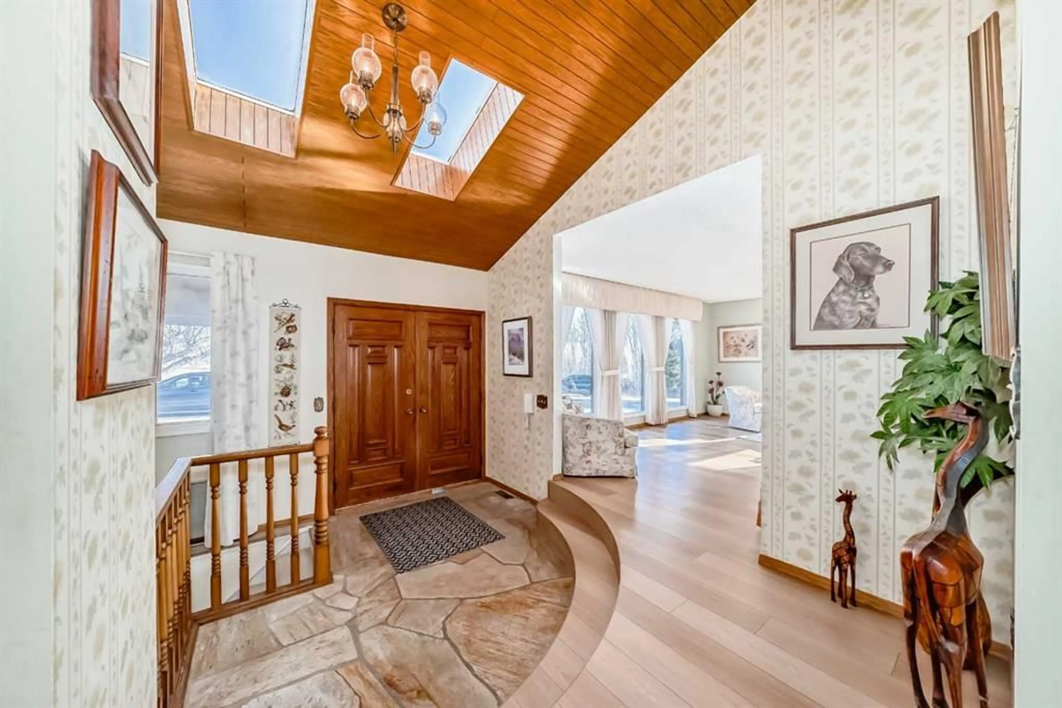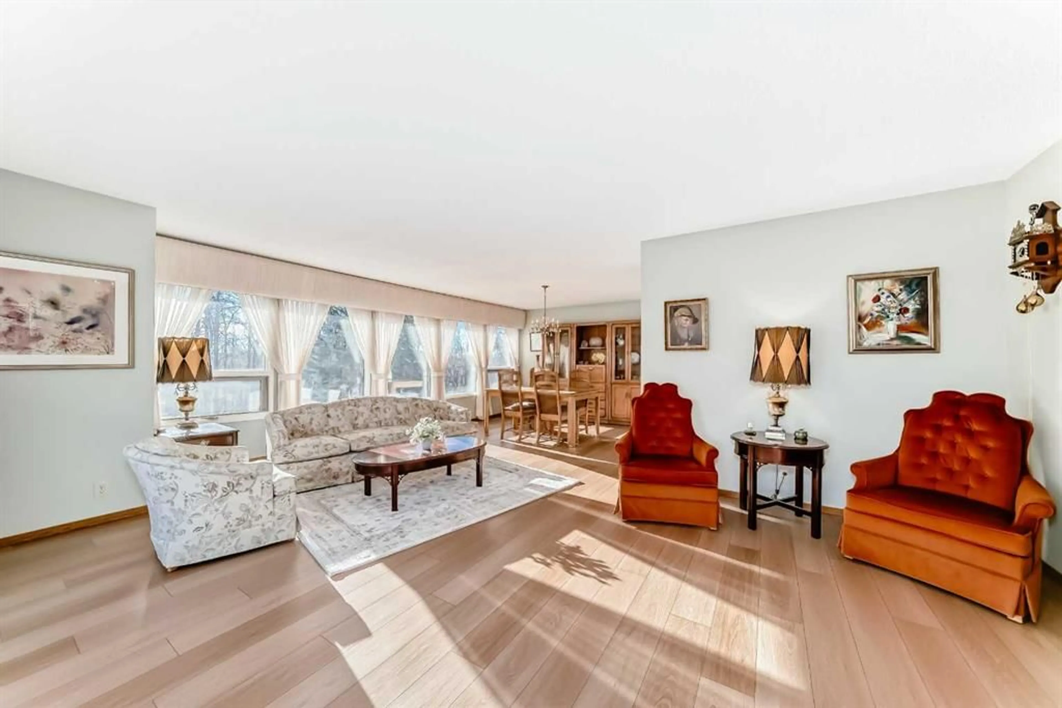24068 Country Hills Blvd, Rural Rocky View County, Alberta T3R 1A6
Contact us about this property
Highlights
Estimated valueThis is the price Wahi expects this property to sell for.
The calculation is powered by our Instant Home Value Estimate, which uses current market and property price trends to estimate your home’s value with a 90% accuracy rate.Not available
Price/Sqft$976/sqft
Monthly cost
Open Calculator
Description
Discover the perfect blend of country living and city convenience on this exceptional 13.29-acre property located directly off Country Hills Blvd NW. Offering endless possibilities for hobby farmers, equestrians, developers, or families seeking room to grow, this rare acreage combines open space with immediate access to major amenities and commuting routes. At the heart of the property sits a spacious four-bedroom bungalow featuring a sought-after walkout basement. Sun-filled and inviting, the main floor boasts an open layout with generous living and dining areas, a functional kitchen overlooking the land, and well-sized bedrooms ideal for families or guests. The walkout level expands the living space even further, perfect for a recreation area, home offices or multi-generational living. The heated triple-attached garage offers plenty of room for vehicles, toys, or a workshop and is directly accessible from the house. The double detached garage is Ideal for RVs, trailers, equipment, or additional storage, giving this property serious versatility. Step outside and enjoy 13.29 acres of usable land, offering breathtaking views, mature natural landscapes, and ample room for creative plans. Whether you envision a private retreat, small-scale agricultural use, or simply space to breathe, the opportunities are truly unmatched. Acreages with this much land in such a premium northwest location are increasingly hard to find. With shopping, schools, Calgary city services, and major routes just minutes away, this property delivers the tranquility of rural life without sacrificing convenience. Your ideal country-meets-city lifestyle begins here.
Property Details
Interior
Features
Main Floor
Nook
13`0" x 11`10"Family Room
21`1" x 13`5"2pc Bathroom
5`10" x 4`6"Bedroom - Primary
13`5" x 12`11"Exterior
Features
Parking
Garage spaces 5
Garage type -
Other parking spaces 0
Total parking spaces 5
Property History
 50
50
