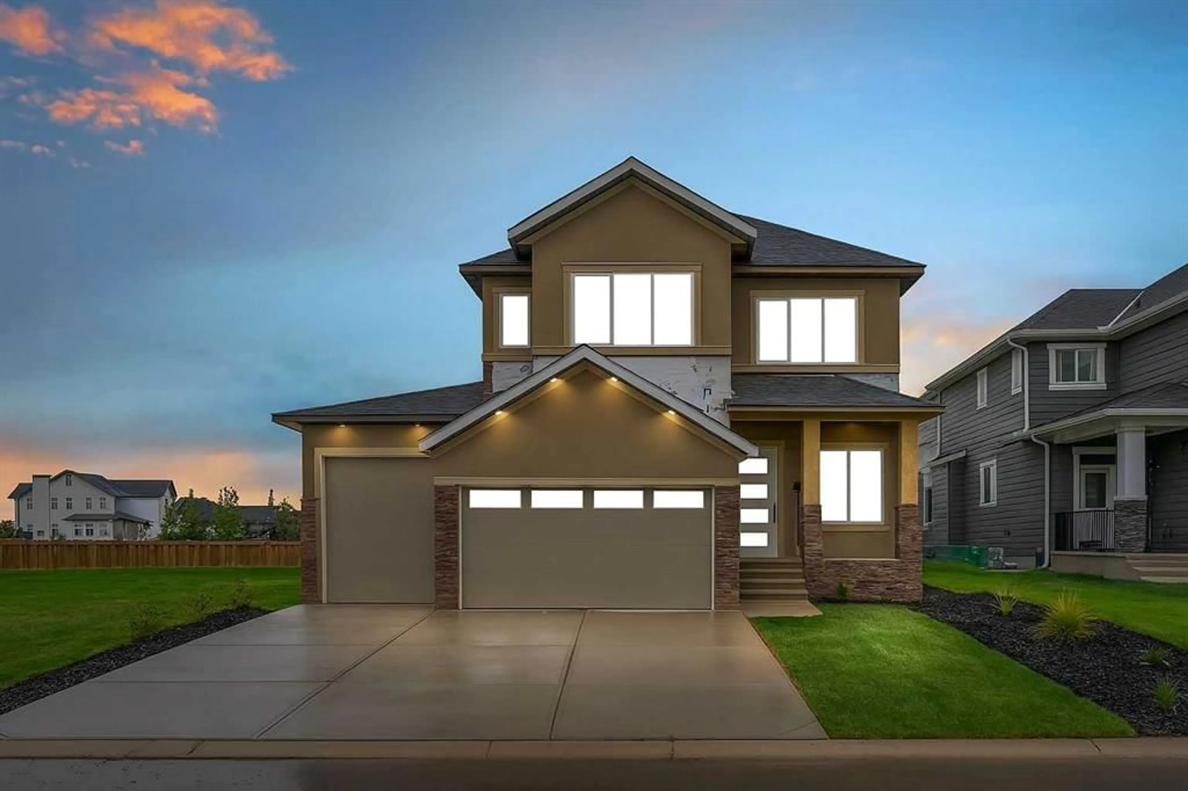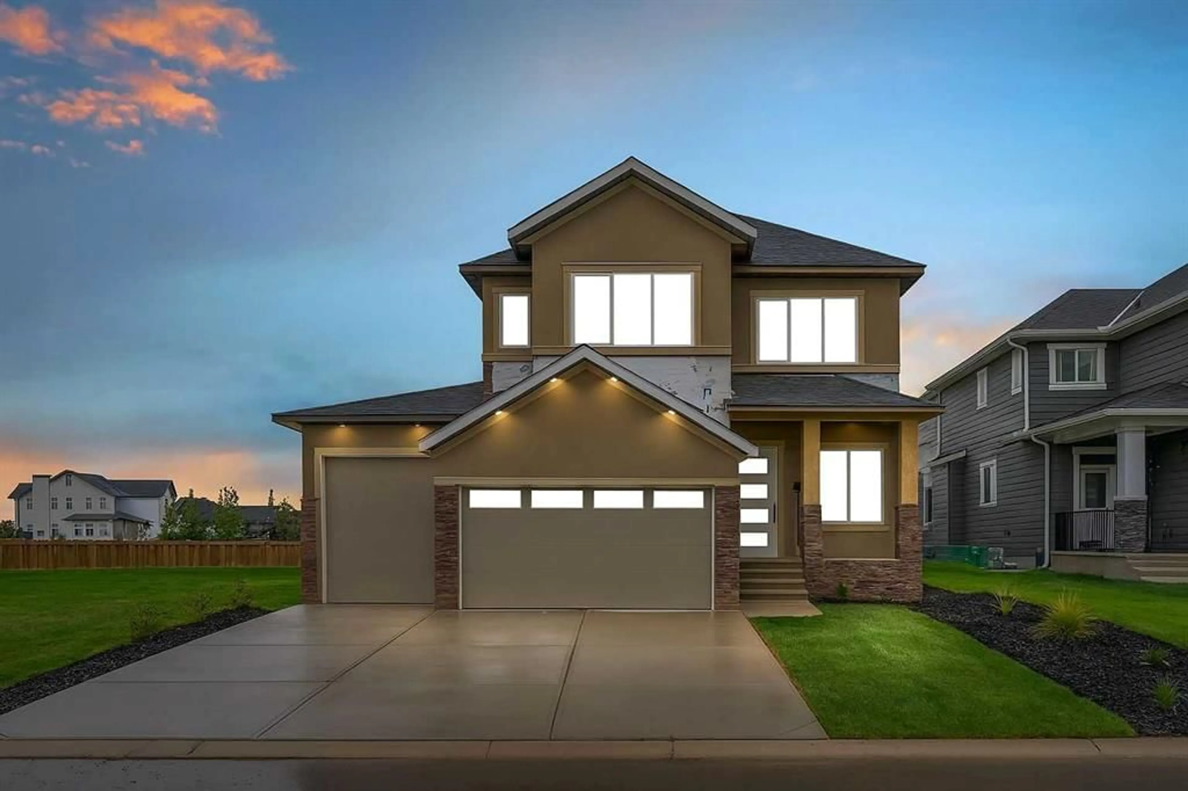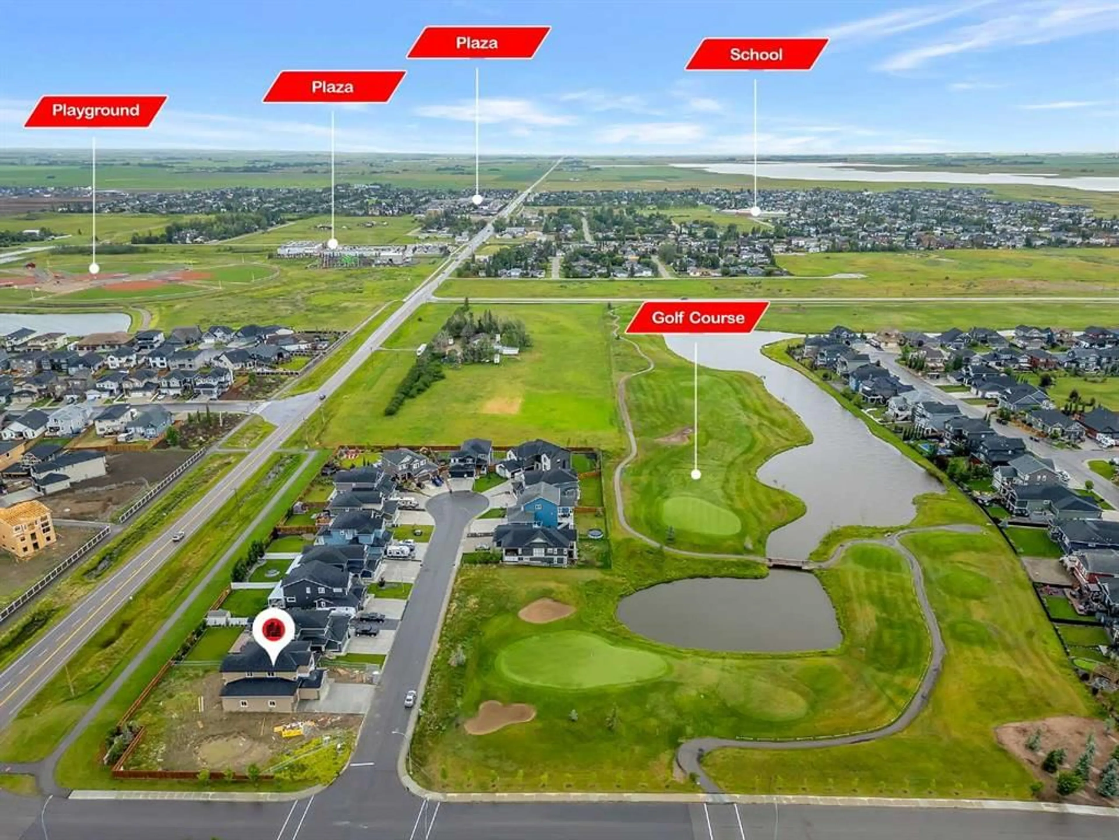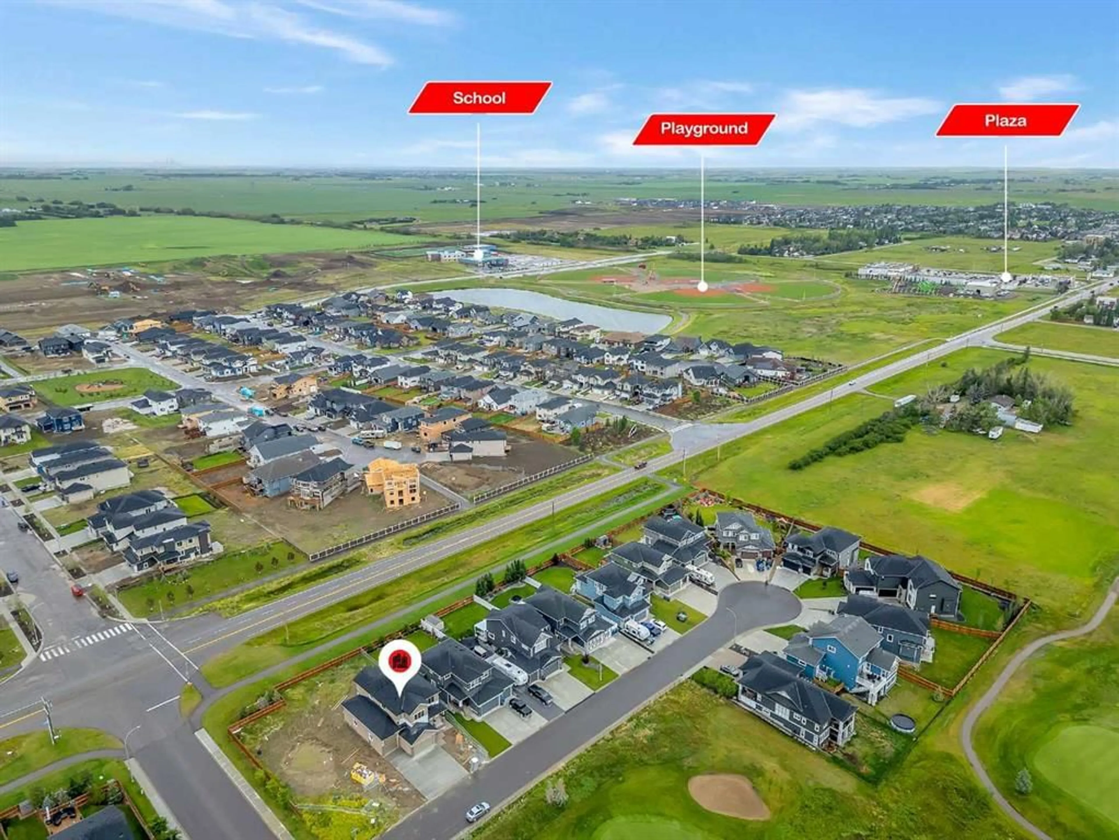206 Boulder Creek Pl, Langdon, Alberta T0J 1X3
Contact us about this property
Highlights
Estimated valueThis is the price Wahi expects this property to sell for.
The calculation is powered by our Instant Home Value Estimate, which uses current market and property price trends to estimate your home’s value with a 90% accuracy rate.Not available
Price/Sqft$334/sqft
Monthly cost
Open Calculator
Description
RIGHT ACROSS GOLF COURSE!! NO NEIGHBOURS IN FRONT!! RARE QUAD OVERSIZED ATTACHED RV GARAGE WITH DRIVE-THROUGH — PERFECT FOR BOATS, TRAILERS & MORE!! FRONTING ON GREEN SPACE!! 2 MASTER BEDROOMS!! 4 BED 4 BATH!! OVER 2800 SQFT OF LIVING SPACE!! Welcome to this beautifully designed home in the heart of Boulder Creek Estates, where comfort meets functionality! Step inside to a bright living room, convenient 2pc bath, spacious MAIN KITCHEN WITH BUILT-INS, and a Butler’s pantry for all your culinary needs. The kitchen flows into a cozy family room with fireplace and a generous dining area with access to the backyard deck—perfect for summer gatherings! A private office on the main floor adds extra flexibility for work or study. Upstairs, you'll find TWO MASTER BEDROOMS—one with a luxurious 5PC ENSUITE AND WALK-IN CLOSET, the other with a 3pc ensuite and walk-in as well. Two additional bedrooms share a full 4pc bath, and there's a bright BONUS ROOM for movie nights or play space. Laundry is conveniently located on the same floor. Appliances will be provided by the seller. What truly sets this home apart? The OVERSIZED QUAD GARAGE with 12FT DOOR and a rare DRIVE-THROUGH FEATURE—ideal for storing a boat, trailer, or extra toys with ease! Located steps from BOULDER CREEK GOLF COURSE, close to schools, playgrounds, and shopping—this is a standout home in a family-friendly community. ROOM TO GROW, ROOM TO PLAY—THIS ONE HAS IT ALL!!
Property Details
Interior
Features
Main Floor
Dining Room
15`0" x 8`1"Kitchen
17`7" x 15`10"Family Room
12`11" x 15`11"Spice Kitchen
6`4" x 8`5"Exterior
Features
Parking
Garage spaces 5
Garage type -
Other parking spaces 3
Total parking spaces 8
Property History
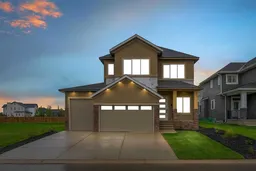 36
36
