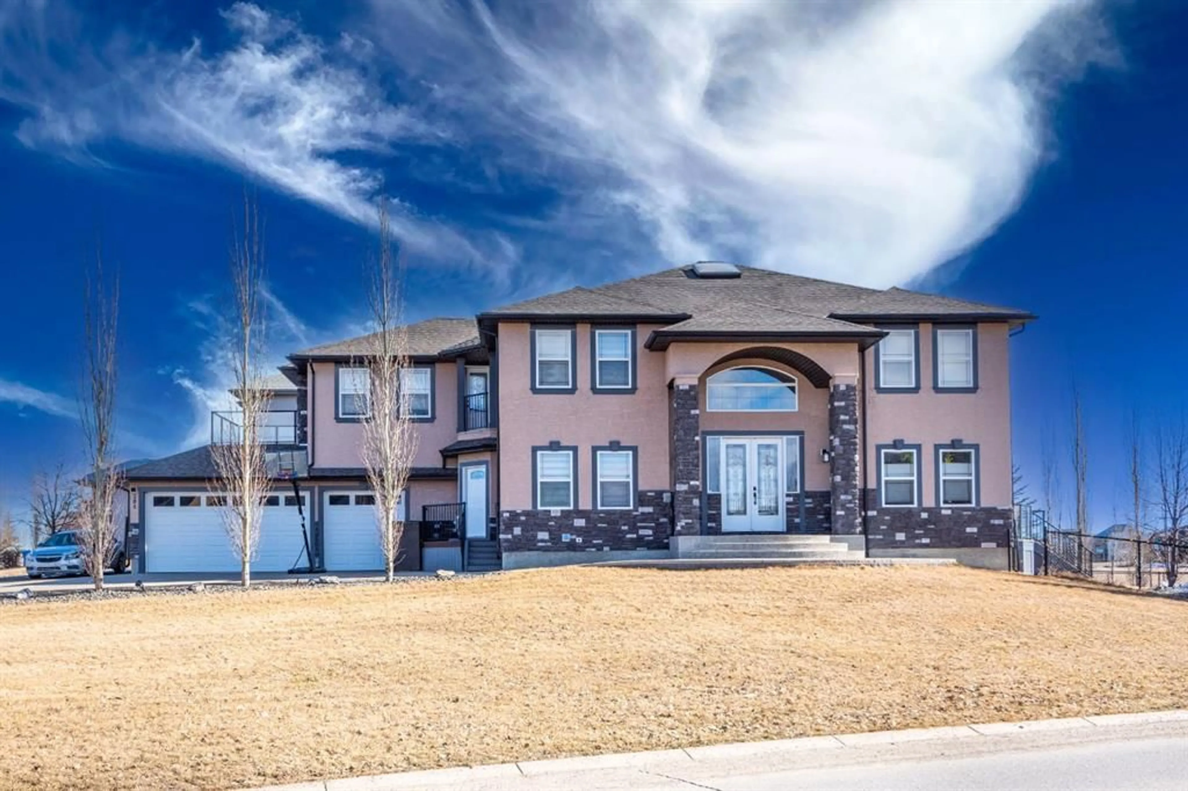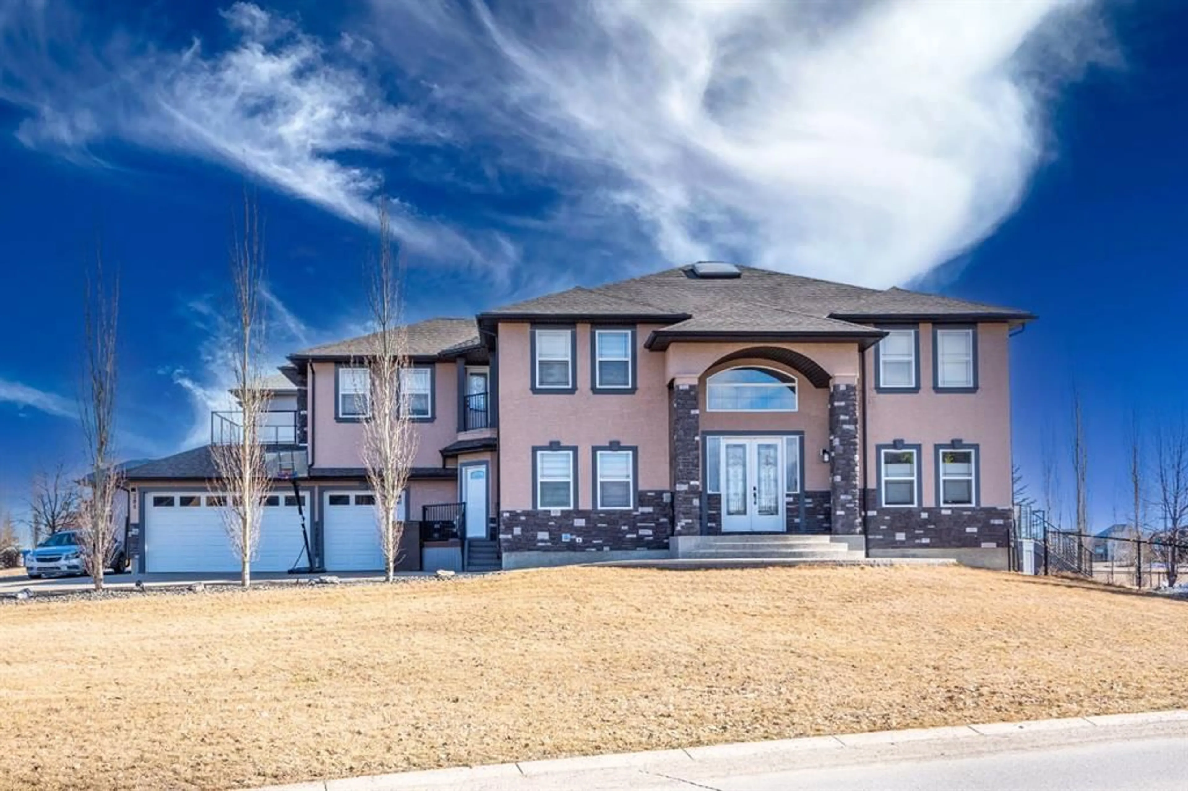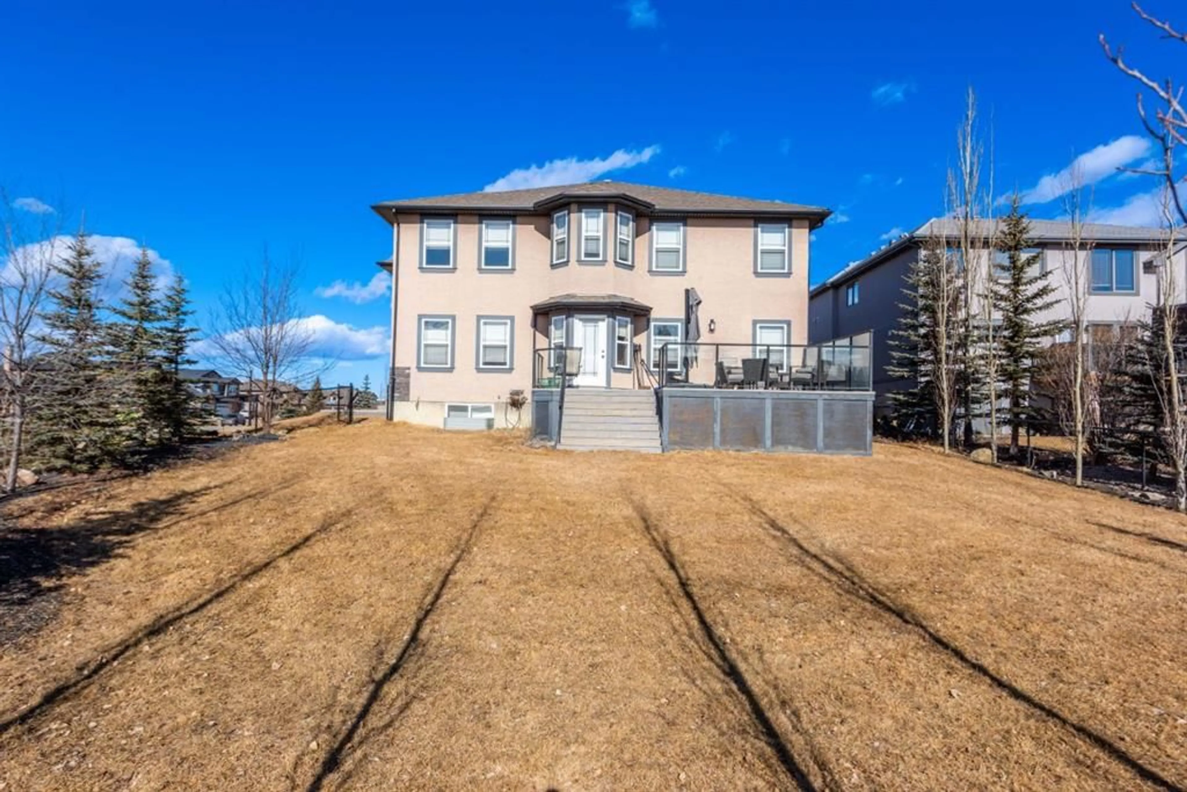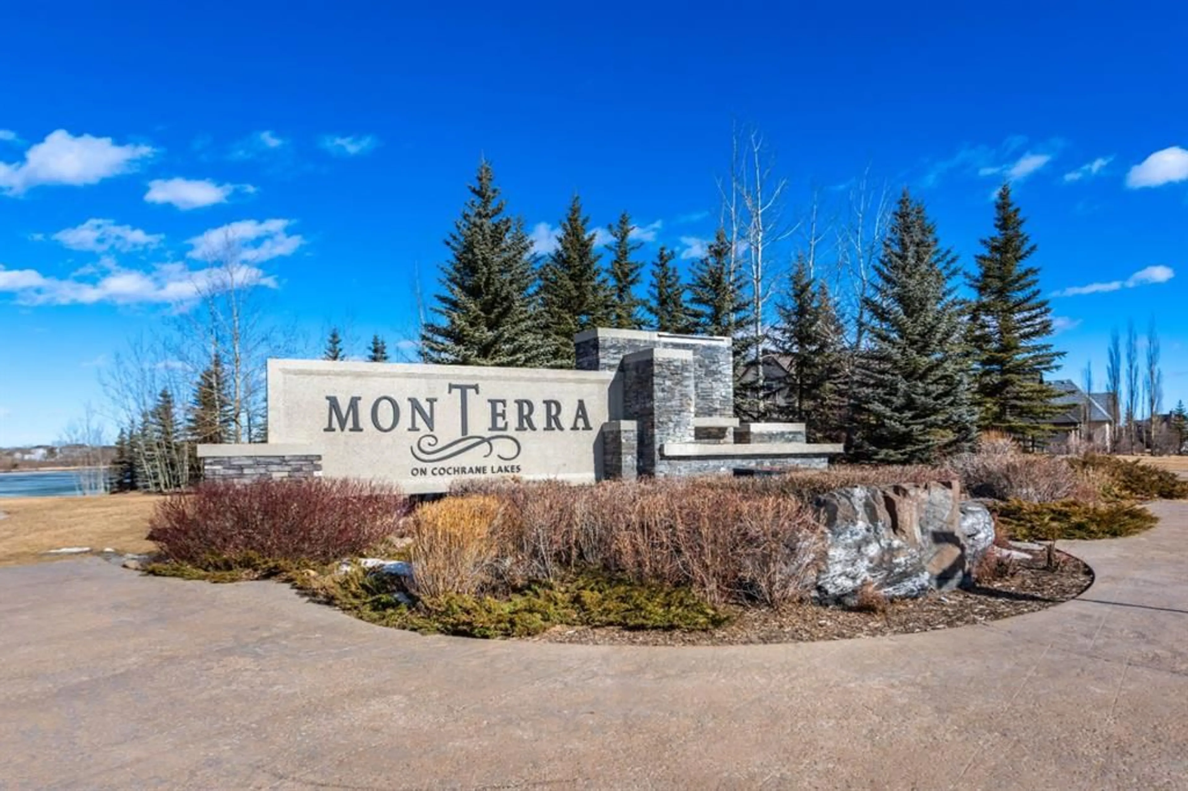204 Montclair Pl, Cochrane Lake, Alberta T4C 0A7
Contact us about this property
Highlights
Estimated ValueThis is the price Wahi expects this property to sell for.
The calculation is powered by our Instant Home Value Estimate, which uses current market and property price trends to estimate your home’s value with a 90% accuracy rate.Not available
Price/Sqft$308/sqft
Est. Mortgage$4,939/mo
Maintenance fees$165/mo
Tax Amount (2024)$5,616/yr
Days On Market74 days
Description
Welcome to 204 Montclair Place in the picturesque community of Monterra at Cochrane Lake, just 6 km north of Cochrane. This stunning two-storey home offers 3,733 sq. ft. of thoughtfully designed living space, blending elegance with functionality. Step inside to an open-concept main floor filled with natural light. This spacious living area features build-in speakers and brand-new carpet, creating a cozy yet modern atmosphere. Adjacent is the dining area, showcasing high ceilings, abundant windows, and newly installed hardwood floors. The beautifully appointed kitchen boasts granite countertops, ample cabinetry, and recently updated appliances, making it a chef's dream. A well-equipped laundry room with extra storage, a main-floor office, and a heated triple garage complete this level. Upstairs, a bright loft with a skylight provides a perfect space for an additional office or reading nook. The primary suite is a retreat of its own, featuring a generous walk-in closet and a luxurious five-piece ensuite. Two additional spacious bedrooms and a large bonus room with access to a private balcony offer versatile living options for families or guests. The fully finished basement is designed for entertainment, complete with a bar, a pool table, an a spacious recreation area. Two more bedrooms and a three-piece bathroom provide additional living space, while a separate walk-up entrance enhances accessibility. Outside, enjoy expansive fenced yard and deck, perfect for outdoor gatherings and relaxation. This exceptional home offers a rare opportunity to experience serene lakeside living while being just minutes from Cochrane's amenities. Don't miss your chance to call it home!
Property Details
Interior
Features
Main Floor
2pc Bathroom
243`11" x 17`6"Breakfast Nook
24`1" x 50`7"Den
32`0" x 34`9"Dining Room
53`1" x 53`1"Exterior
Features
Parking
Garage spaces 3
Garage type -
Other parking spaces 0
Total parking spaces 3
Property History
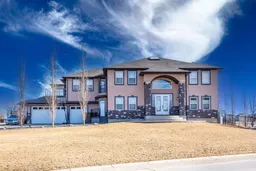 50
50
