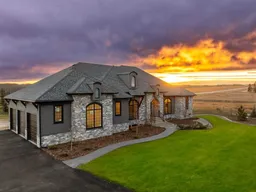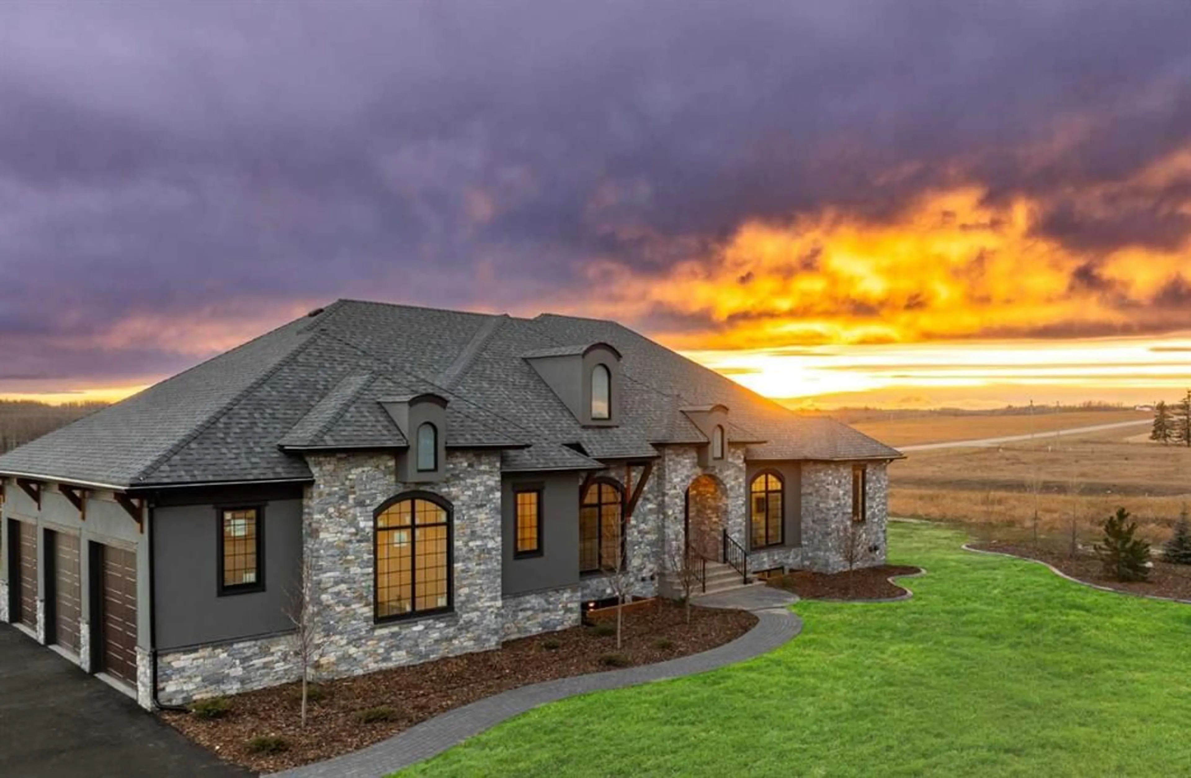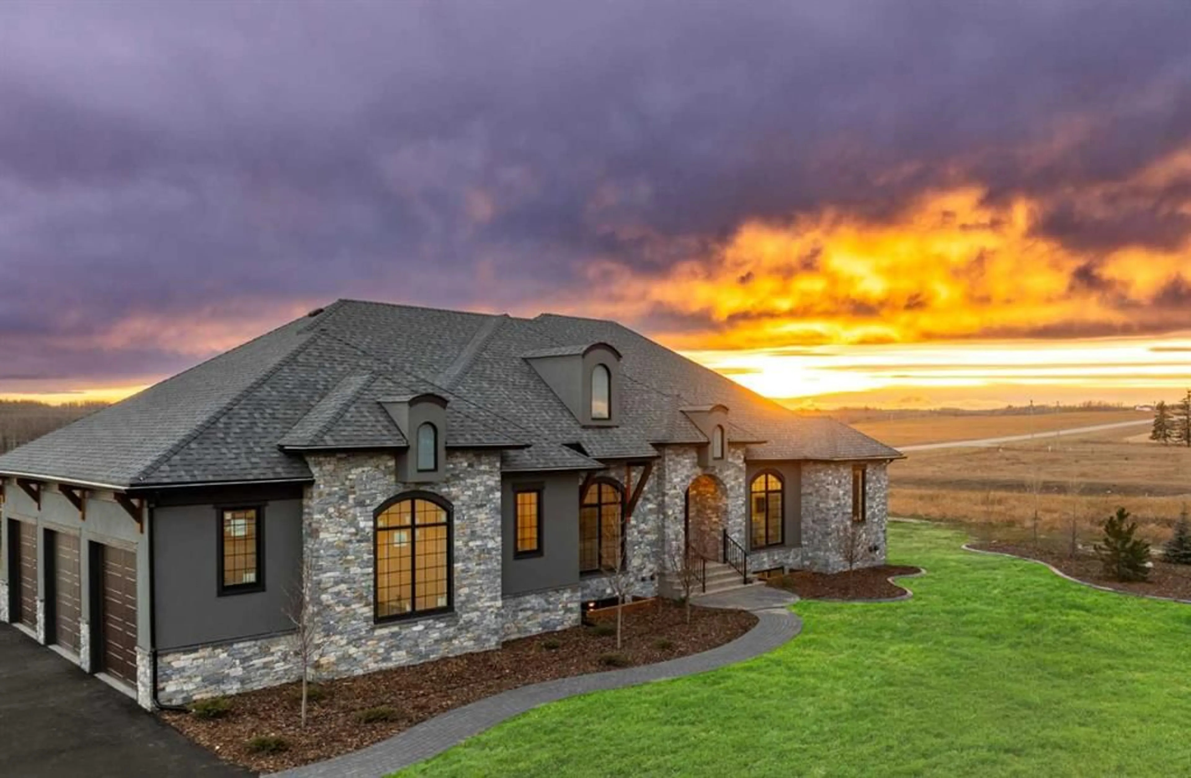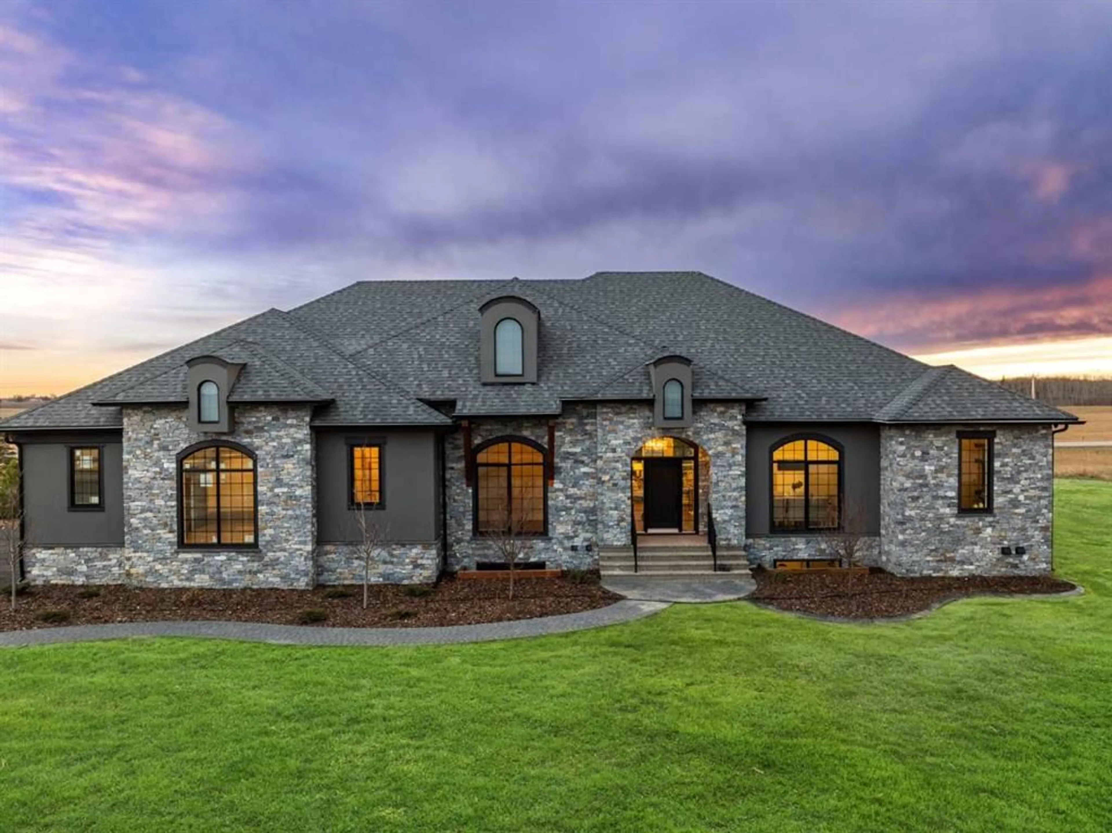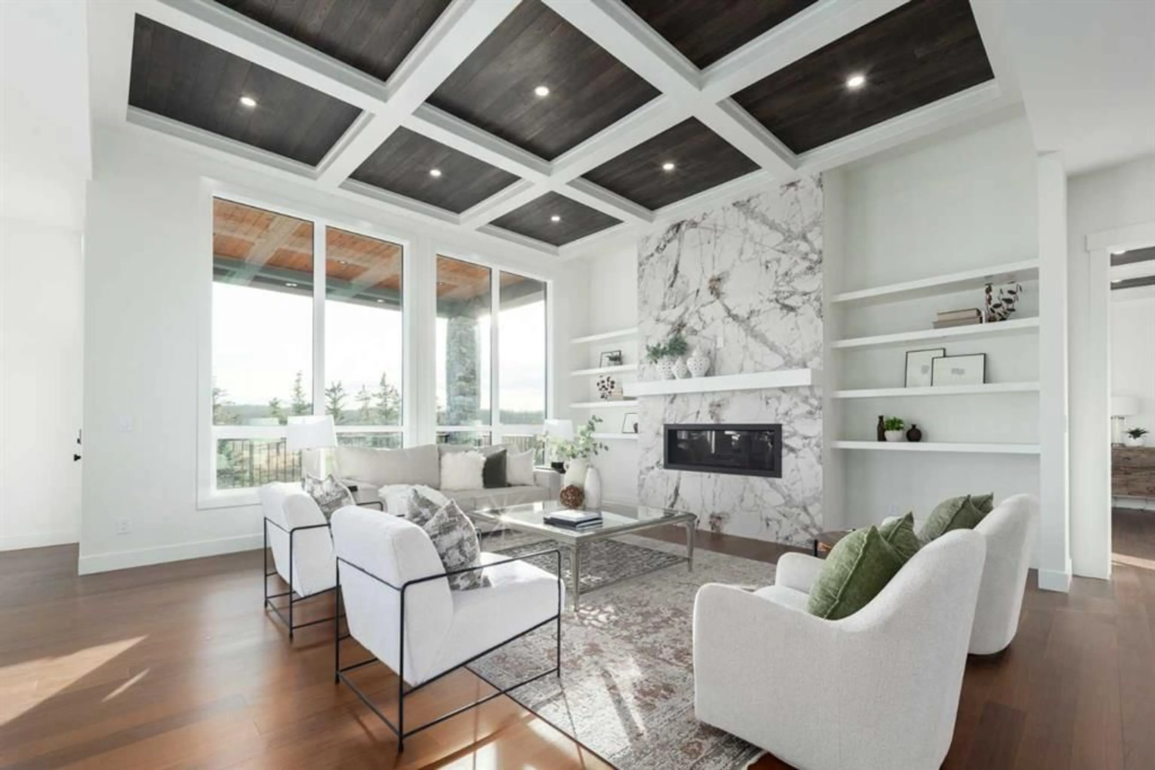17 Silverhorn Pk, Rural Rocky View County, Alberta T3R1C9
Contact us about this property
Highlights
Estimated valueThis is the price Wahi expects this property to sell for.
The calculation is powered by our Instant Home Value Estimate, which uses current market and property price trends to estimate your home’s value with a 90% accuracy rate.Not available
Price/Sqft$959/sqft
Monthly cost
Open Calculator
Description
This brand-new bungalow in the prestigious Silverhorn community offers over 4,500 square feet of luxury living on a stunning acreage. With five spacious bedrooms, including a main-level primary suite, guest bedroom and office that can easily function as another bedroom, this home is designed for both functionality and style. The open-concept floor plan features a stunning kitchen with floor-to-ceiling cabinetry, a large island, and high-end stainless-steel appliances, including a gas range with six burners and full-sized fridge and freezer. Entertain with ease in the expansive lower level, complete with a wet bar, theatre room, gym, and plenty of space for a games room and family room. The home’s large windows fill the space with natural light, offering beautiful South-facing views and seamless indoor-outdoor living with a covered deck and exposed aggregate patio. Enjoy the convenience of a triple-car heated garage, high ceilings, designer lighting, and exquisite finishes throughout, including a spa-like primary ensuite with a steam shower, soaker tub, and a massive walk-in closet. Located just under 30 minutes to downtown, this home is a rare move-in-ready gem in a sought-after location.
Property Details
Interior
Features
Main Floor
Office
10`11" x 13`8"Bedroom - Primary
15`11" x 15`8"Breakfast Nook
10`11" x 13`0"Bedroom
12`0" x 13`5"Exterior
Features
Parking
Garage spaces 3
Garage type -
Other parking spaces 3
Total parking spaces 6
Property History
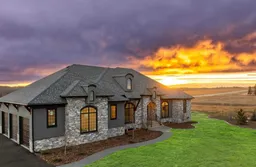 50
50