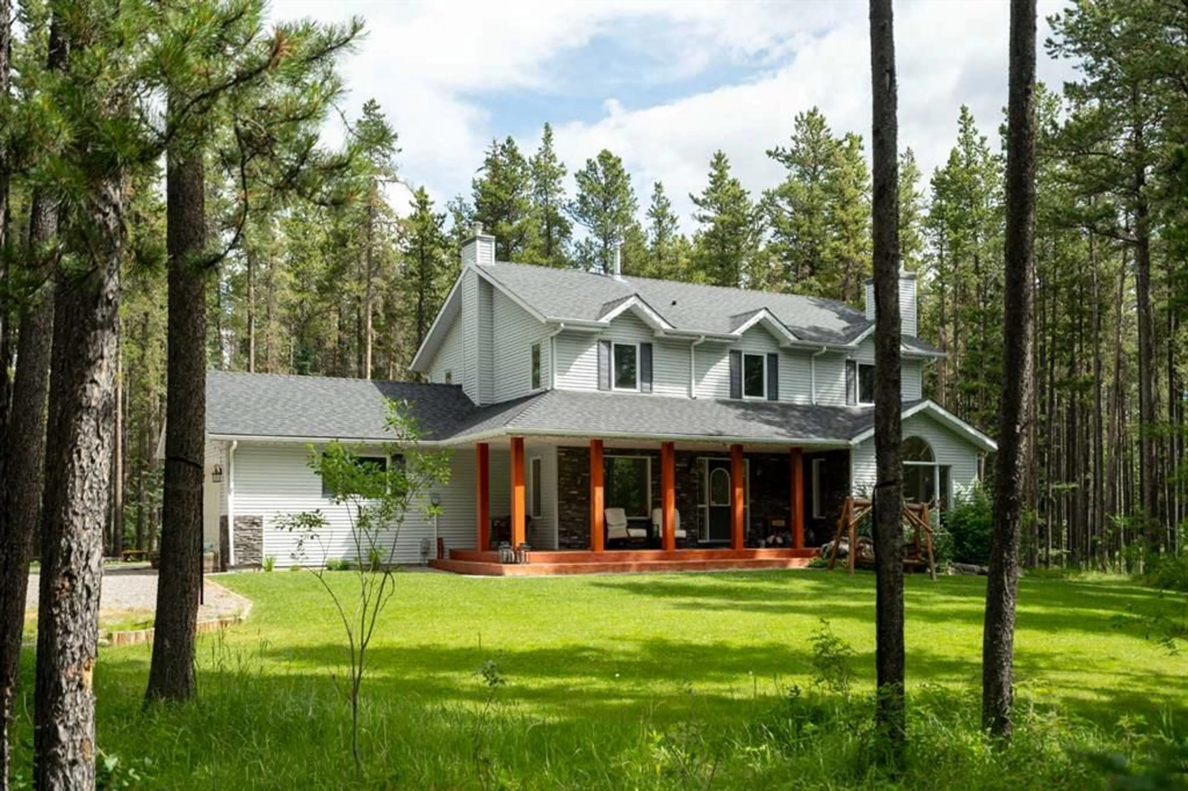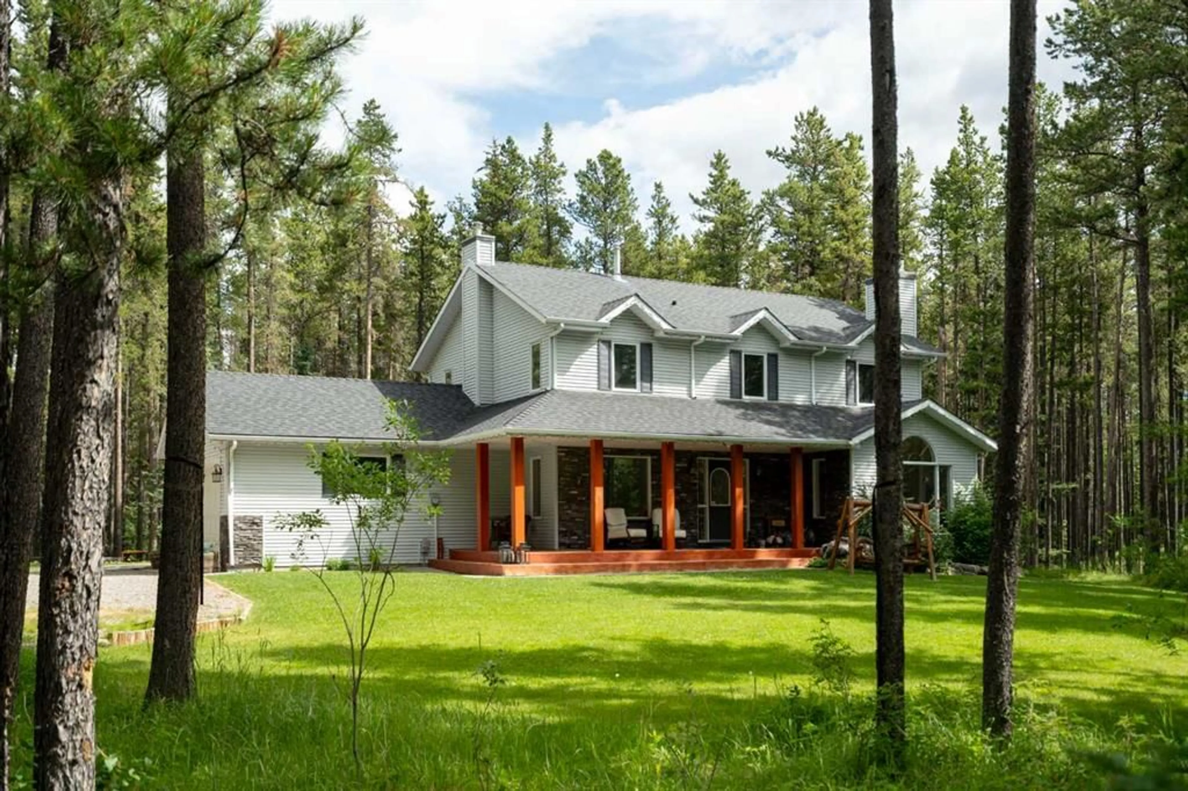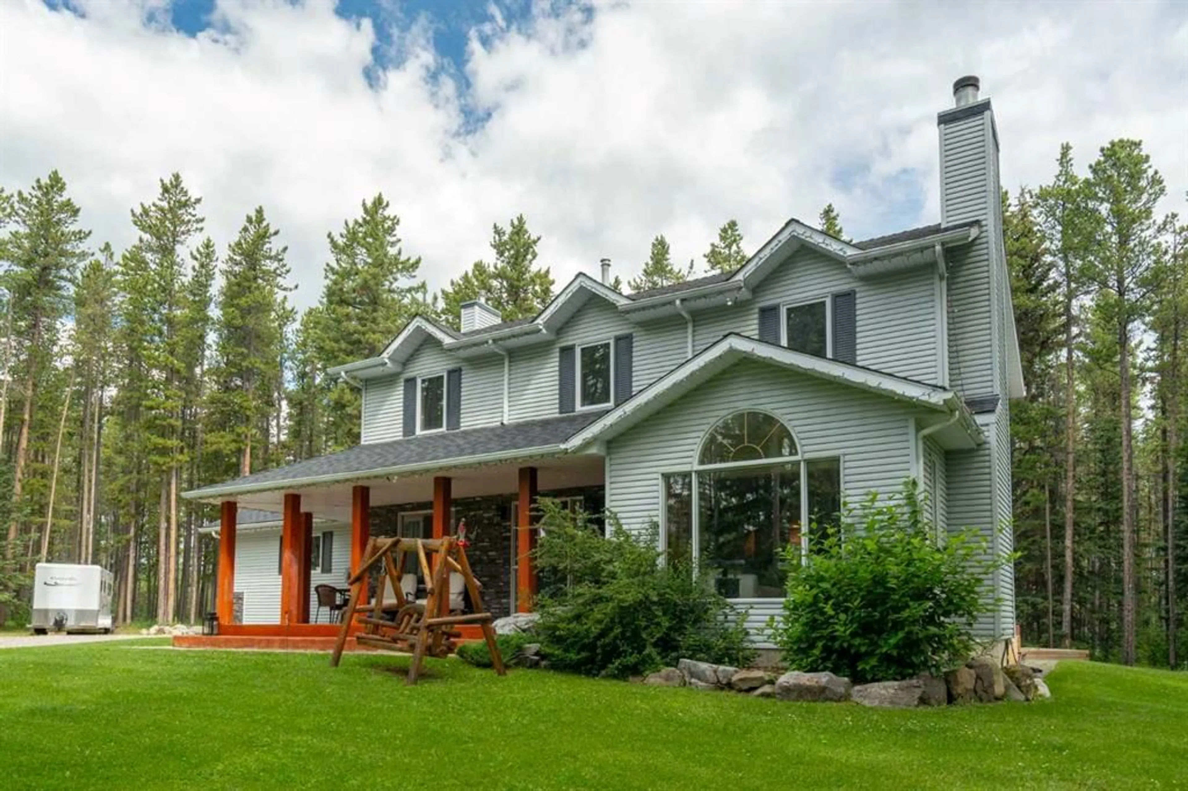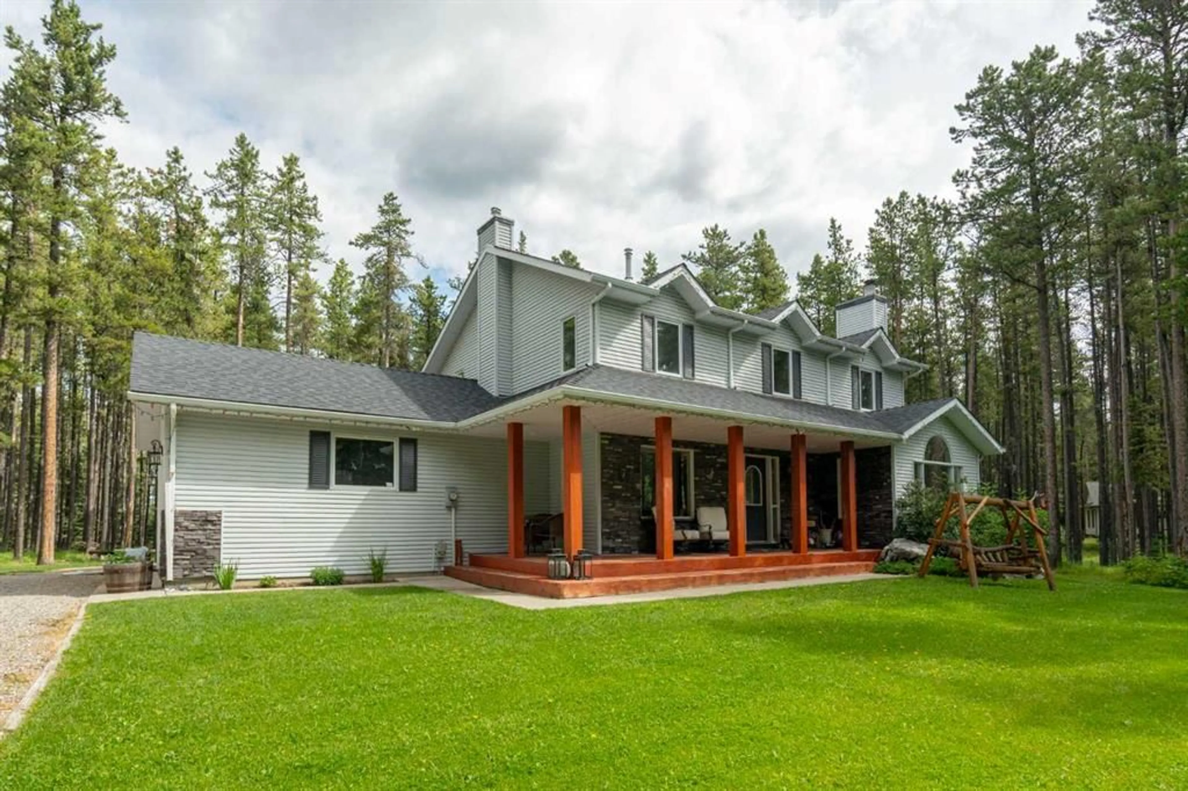164 Hawk Eye Rd, Bragg Creek, Alberta T0L 0K0
Contact us about this property
Highlights
Estimated valueThis is the price Wahi expects this property to sell for.
The calculation is powered by our Instant Home Value Estimate, which uses current market and property price trends to estimate your home’s value with a 90% accuracy rate.Not available
Price/Sqft$585/sqft
Monthly cost
Open Calculator
Description
Welcome Home to 164 Hawk Eye Road! Tucked away at the end of a quiet cul-de-sac, this beautifully maintained two-acre property offers privacy and direct access to Kananaskis. Fully fenced and surrounded by hundreds of trees with a thoughtfully cleared underbrush, the setting is a peaceful forest retreat perfect for nature lovers. Step inside to a welcoming foyer where a curving staircase makes a stunning first impression. The main floor features a spacious kitchen with abundant cabinetry, a cozy dining area, a comfortable living room with a wood-burning fireplace, and a dedicated family room or library space—ideal for remote work or quiet reading. Upstairs, you’ll find two large bedrooms and a laundry area with a charming custom barn door. The primary suite is a true sanctuary, complete with a massive walk-in closet and a spa-like ensuite featuring a curbless shower and deep soaker tub. A second 4-piece bathroom serves the additional bedrooms with ease. The fully finished basement with new flooring is a great addition to this home and adds even more living space, including a generous rec room, a 3-piece bath, an additional bedroom/office, and ample storage. This home also offers a Newer Furnace 2024 and Hot Water Tank replaced in 2025. Outdoors, the forested backyard extends your living space with a large deck and expansive patio, complete with an outdoor firepit perfect for entertaining or relaxing under the stars. With immediate trail access, mature trees, and total privacy, this is a rare opportunity to live immersed in nature while enjoying all the comforts of home.
Property Details
Interior
Features
Main Floor
Kitchen
13`3" x 9`11"Breakfast Nook
8`5" x 9`8"Dining Room
11`3" x 13`1"Family Room
15`11" x 14`9"Exterior
Features
Parking
Garage spaces 2
Garage type -
Other parking spaces 4
Total parking spaces 6
Property History
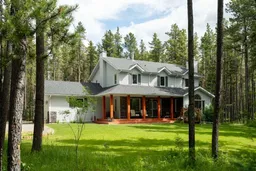 50
50
