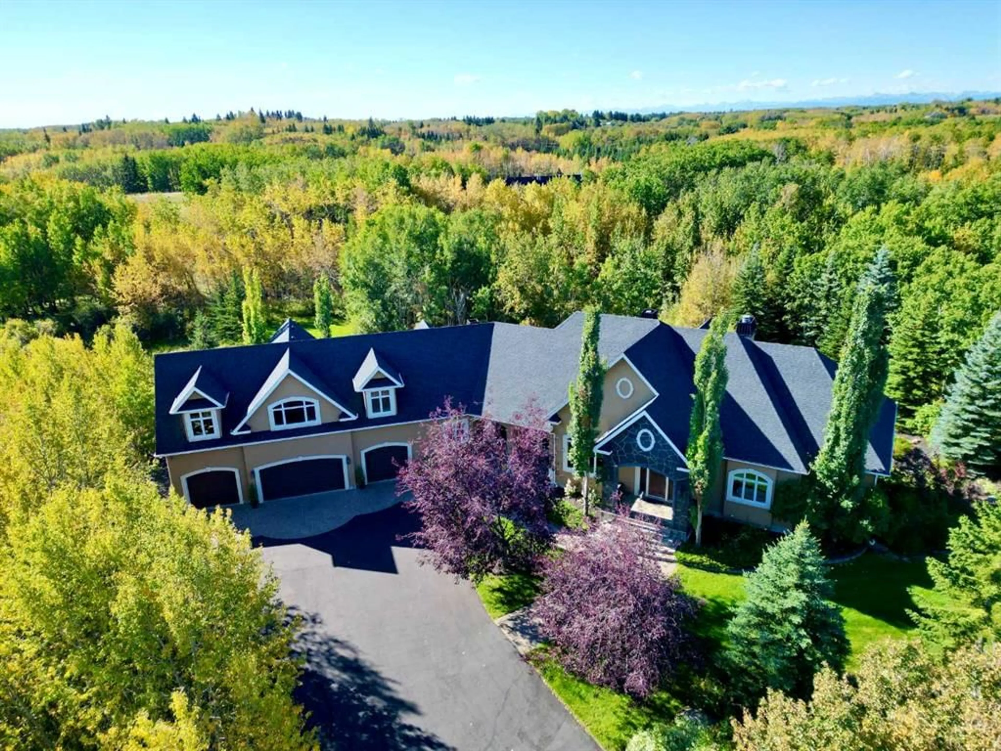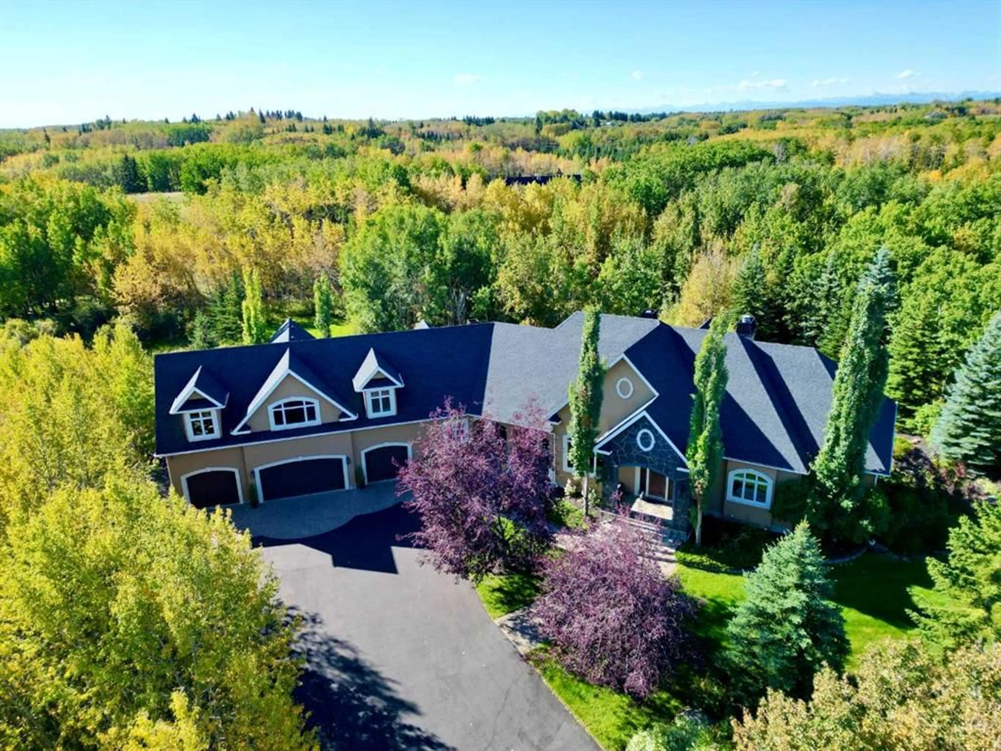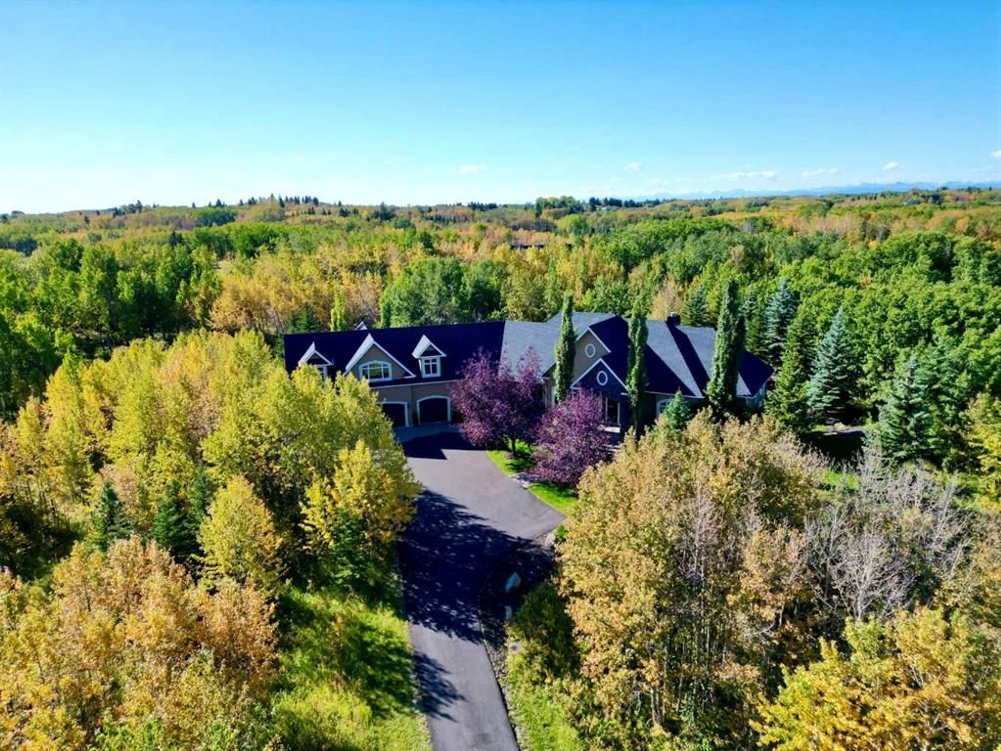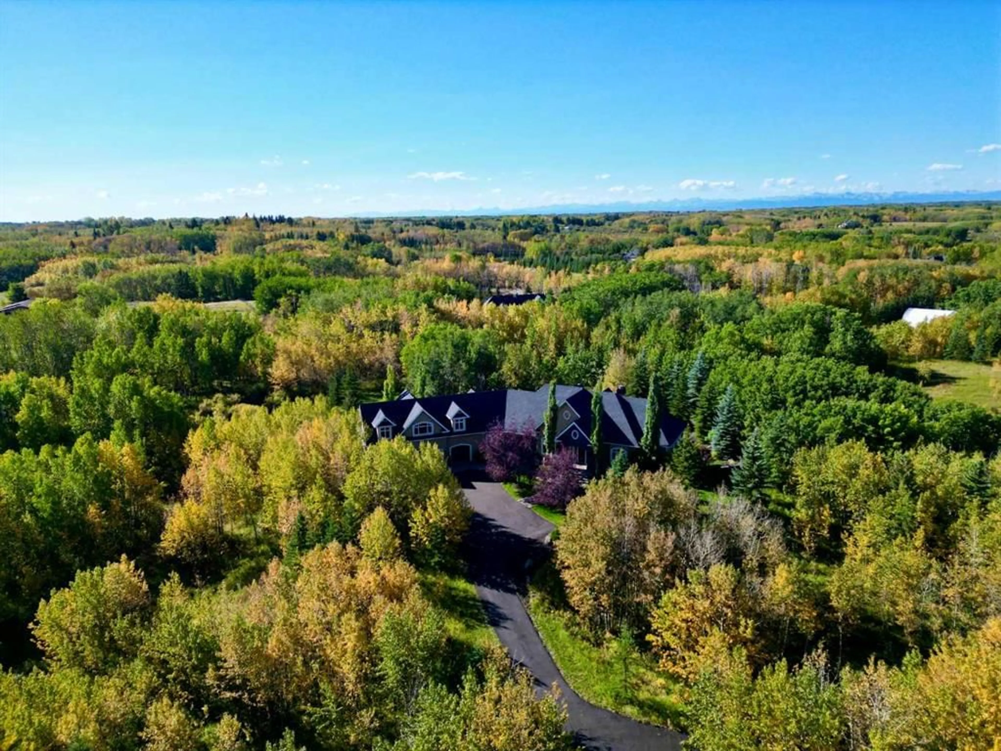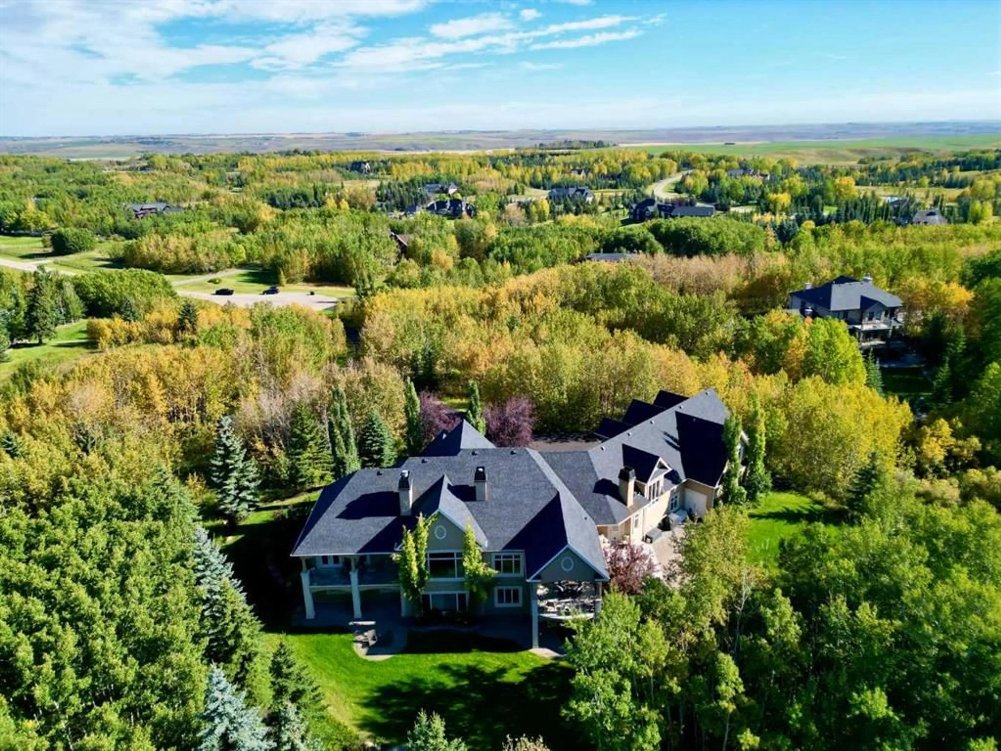15 Welland Rise, Rural Rocky View County, Alberta T3R 1L6
Contact us about this property
Highlights
Estimated valueThis is the price Wahi expects this property to sell for.
The calculation is powered by our Instant Home Value Estimate, which uses current market and property price trends to estimate your home’s value with a 90% accuracy rate.Not available
Price/Sqft$789/sqft
Monthly cost
Open Calculator
Description
Nestled on over 4 acres of incredibly manicured land, this exceptional property offers a rare blend of timeless elegance, modern upgrades, and natural serenity. Boasting stunning curb appeal, this Mckinley Masters home is a masterpiece through and through. Step through the grand front entrance into a welcoming interior that combines warmth with sophistication. Adjacent to the entrance, a spacious formal dining room provides the perfect setting for family dinners or entertaining. From the dining room we reach the gourmet kitchen, a chef’s dream, showcasing granite countertops, a large kitchen island for prepping and gathering, a gas cooktop, and a paneled built-in fridge that blends beautifully with the cabinetry. The kitchen remains open to a cozy eating nook featuring a gas fireplace with a full stone surround and provides direct access to the expansive back deck—a true outdoor haven for relaxing or hosting guests. In the living room, you'll find high ceilings, a wood-burning fireplace, and a large picture window that invites the outdoors in, offering a peaceful view of the mature trees and lush lawn beyond. Continuing on the main level, the primary suite is a luxurious retreat, complete with a private den or sitting area that opens to a balcony overlooking the backyard. The 5-piece ensuite offers a spa-like escape, with a dual vanity, standalone shower, soaking tub, and a generous walk-in closet. The upper level of this home showcases an expansive retreat with the ability to customize this space to your own needs! With the potential to create a dedicated workout room, an office, or an additional family room, the possibilities are endless! Descending to the lower level, the fully finished walkout basement is designed for entertaining and unwinding. A fully outfitted bar with eating area, wine cellar, and built-ins make it easy to host gatherings of any size. The expansive family room features a double-sided fireplace with stone surround and wood mantle, creating the perfect ambiance for movie nights or quiet evenings. There’s also ample storage and direct access to the lower-level patio, which opens into the beautifully treed yard complete with a fire pit area and lawn space. Four additional spacious bedrooms with two full bathrooms complete this exceptional lower level. Recent updates include re-stained front doors, brand new window trim on most windows, new eavestroughs and downspouts, a new window in the great room, brand new boiler and hot water tank. Additional features include an oversized quad car garage, a reverse osmosis system, water softener, and main floor laundry with sink and built-in cabinetry for optimal organization. Combining updated mechanical systems, thoughtfully curated design, and a private, tree-filled lot, this home offers the perfect balance of comfort, character, and quiet luxury—all nestled in a naturally stunning setting!
Property Details
Interior
Features
Main Floor
Living Room
16`6" x 22`8"Dining Room
13`0" x 17`7"Kitchen
15`1" x 14`4"Nook
12`9" x 13`11"Exterior
Features
Parking
Garage spaces 4
Garage type -
Other parking spaces 0
Total parking spaces 4
Property History
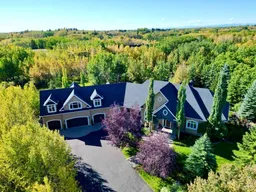 50
50
