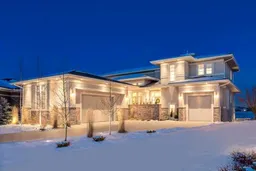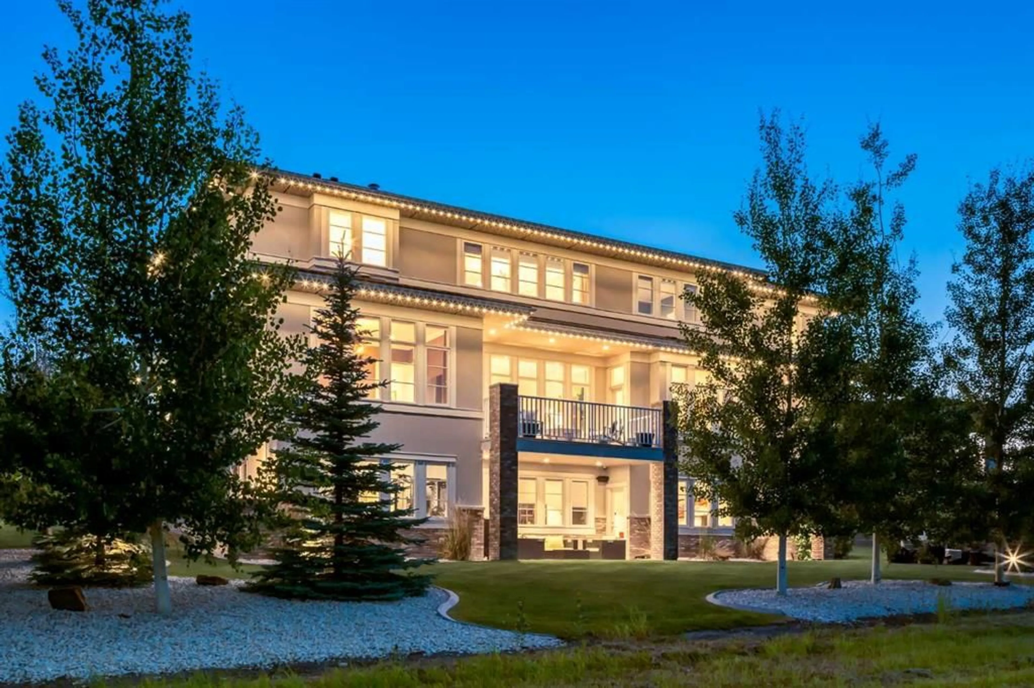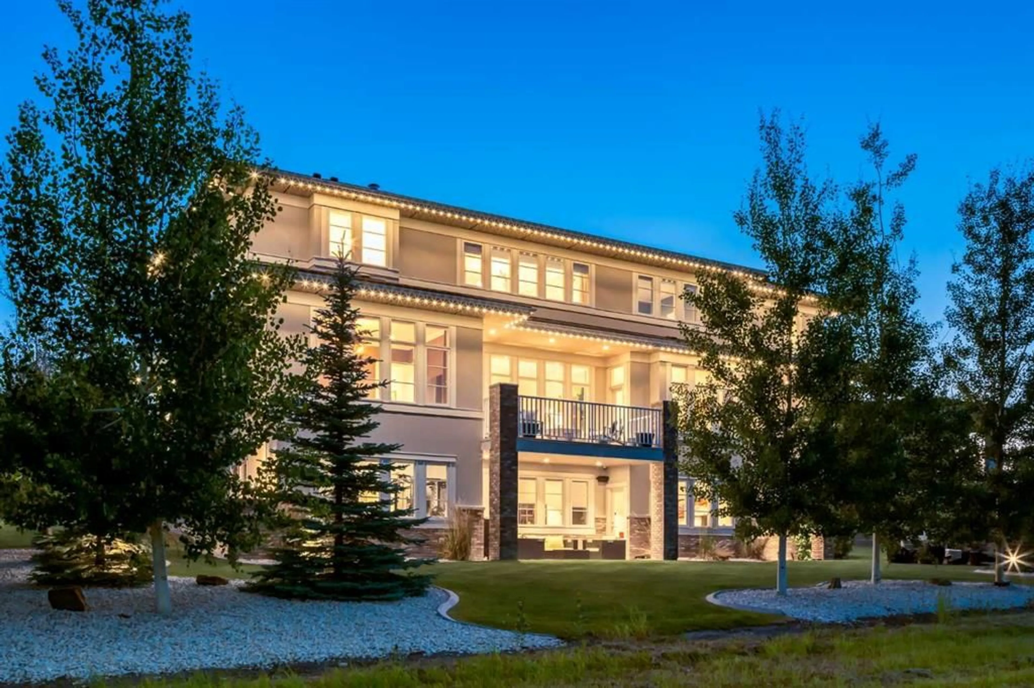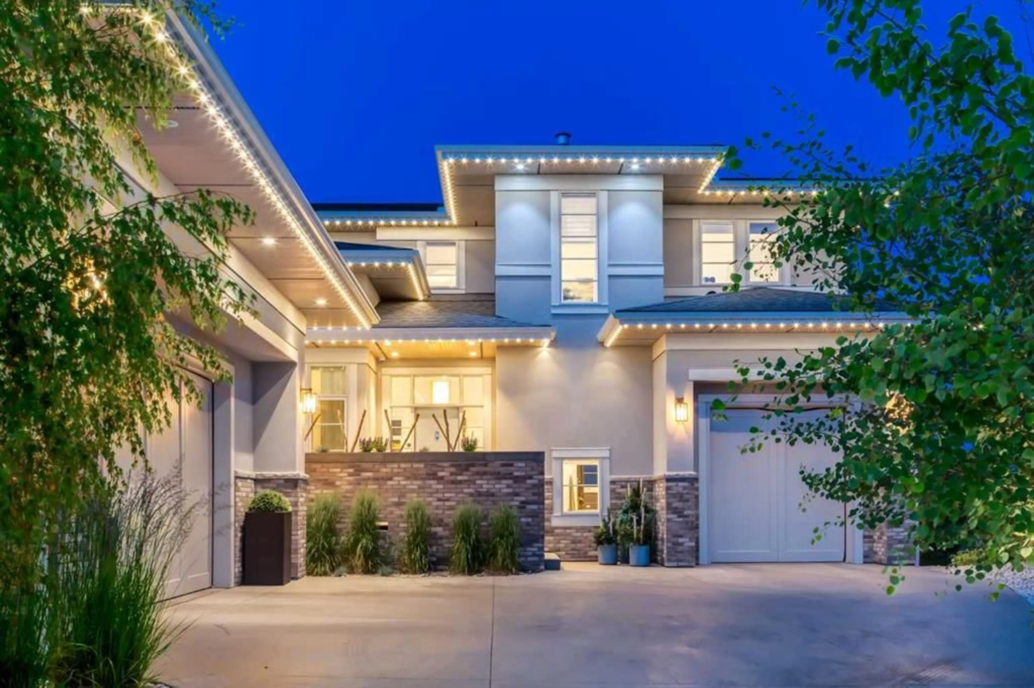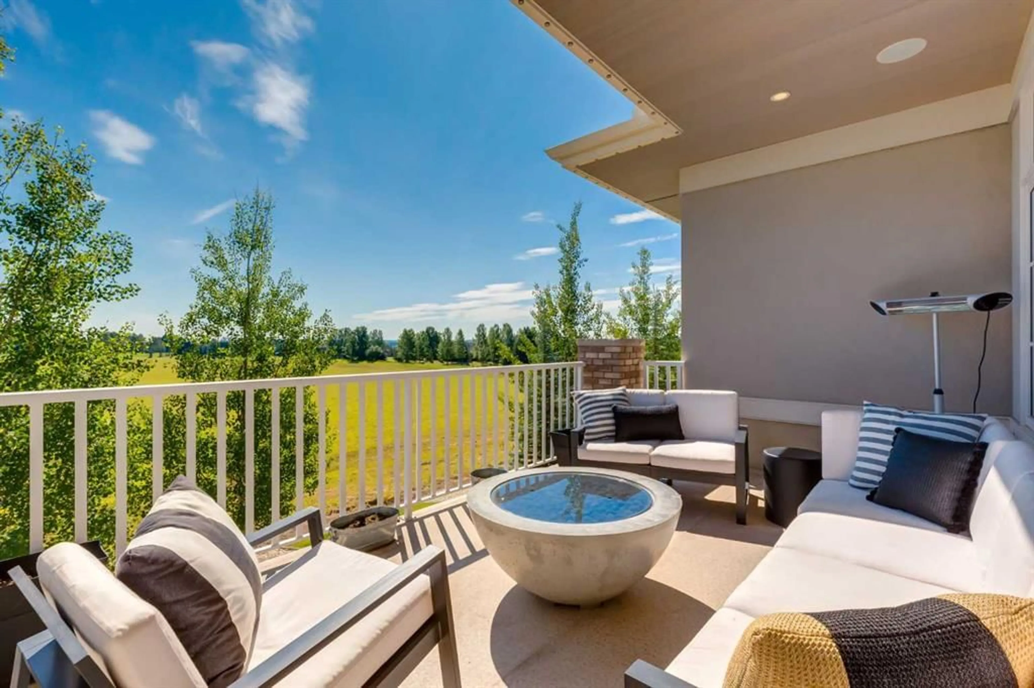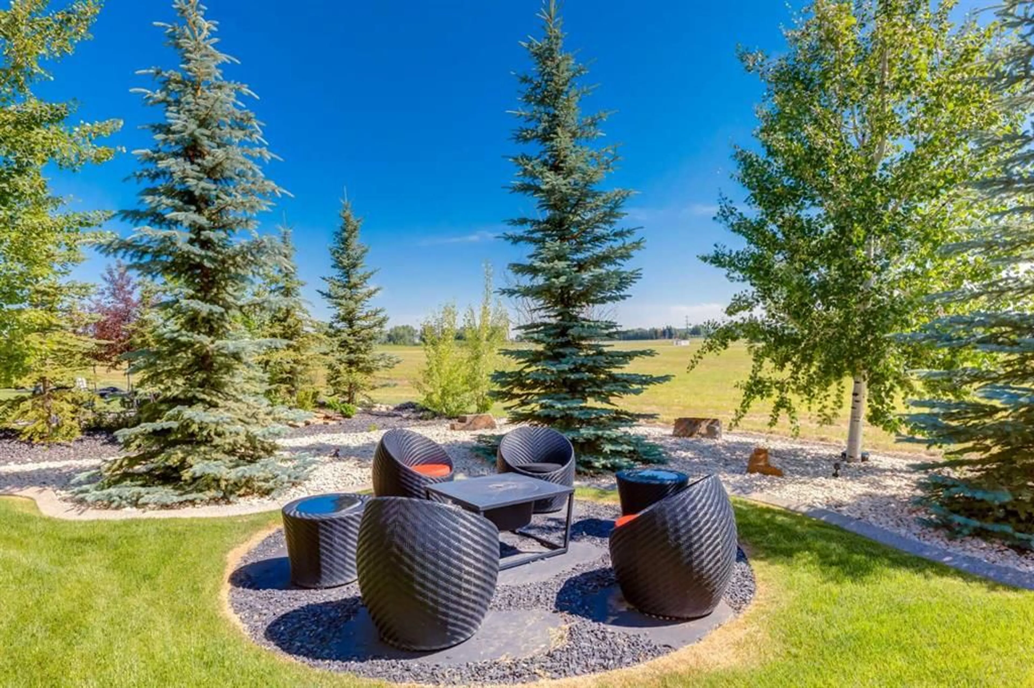144 Glyde Pk, Rural Rocky View County, Alberta T3Z 0A1
Contact us about this property
Highlights
Estimated ValueThis is the price Wahi expects this property to sell for.
The calculation is powered by our Instant Home Value Estimate, which uses current market and property price trends to estimate your home’s value with a 90% accuracy rate.Not available
Price/Sqft$564/sqft
Est. Mortgage$9,869/mo
Maintenance fees$195/mo
Tax Amount (2024)$7,780/yr
Days On Market105 days
Description
Discover modern prairie luxury at its finest in this stylish two-storey home located in the highly desirable community of Elbow Valley West. Backing onto lush green space, this property features a triple car attached garage and a walkout basement, seamlessly blending indoor and outdoor living. Inside, the open floorplan is adorned with rich hardwood floors and elegant crown molding, creating a warm and inviting atmosphere. The main level boasts a stunning bright white kitchen with brushed gold fixtures, quartz countertops, and a high-end appliance package including a Miele six-burner gas range, double fridge and freezer combo and Miele dishwasher. A spacious pantry with additional Miele dishwasher, built-in Miele oven, built-in Miele microwave/convection oven, and ample storage complements the kitchen. The main level offers additional entertainment options abound with a lounge area for movie nights and a versatile office space that could serve as an additional bedroom. Upstairs, the primary suite offers a serene retreat with a luxurious ensuite bath featuring his and her vanities, a large soaker tub, heated marble tile floors, and a glass steam shower with three heads. An Elle Decor walk-through closet connects to the adjoining laundry room for added convenience. The lower level is designed for relaxation and entertainment, featuring high ceilings, abundant natural light, an additional guest bedroom, gym space, stylish bar with wine fridge, media area, and games area. Located minutes from Calgary's top private schools and premier shopping centers like Aspen Landing and Westhills, with easy access to downtown and Highway 1 for quick trips to Banff, this home offers unparalleled comfort and convenience. Don't miss your chance to experience luxury family living in this exceptional property!
Property Details
Interior
Features
Second Floor
Bedroom
15`8" x 12`1"Bedroom - Primary
17`2" x 16`4"Bedroom
15`8" x 12`1"6pc Ensuite bath
0`0" x 0`0"Exterior
Features
Parking
Garage spaces 3
Garage type -
Other parking spaces 3
Total parking spaces 6
Property History
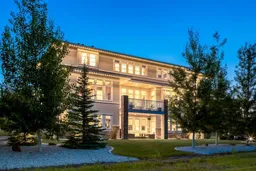 50
50