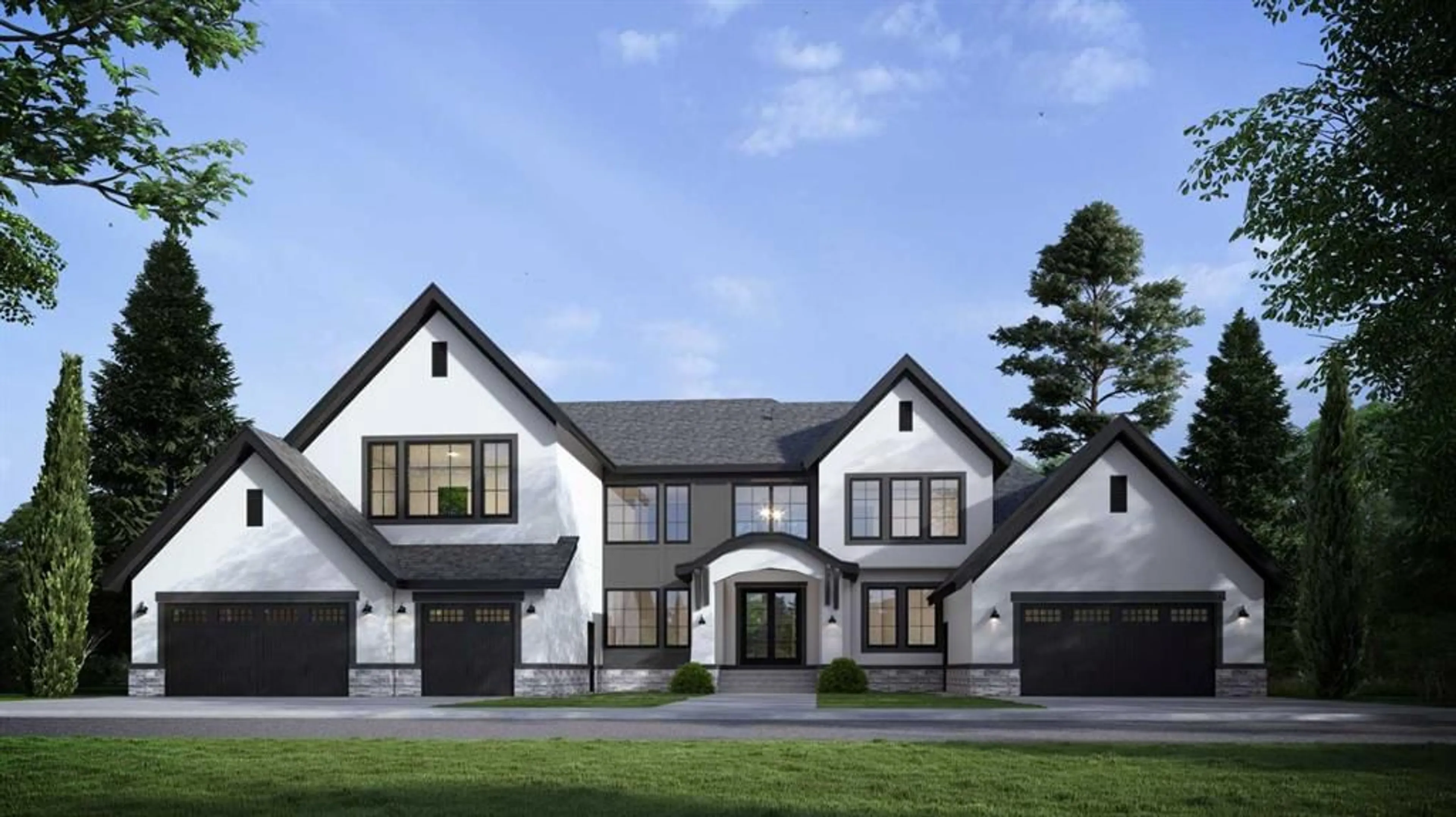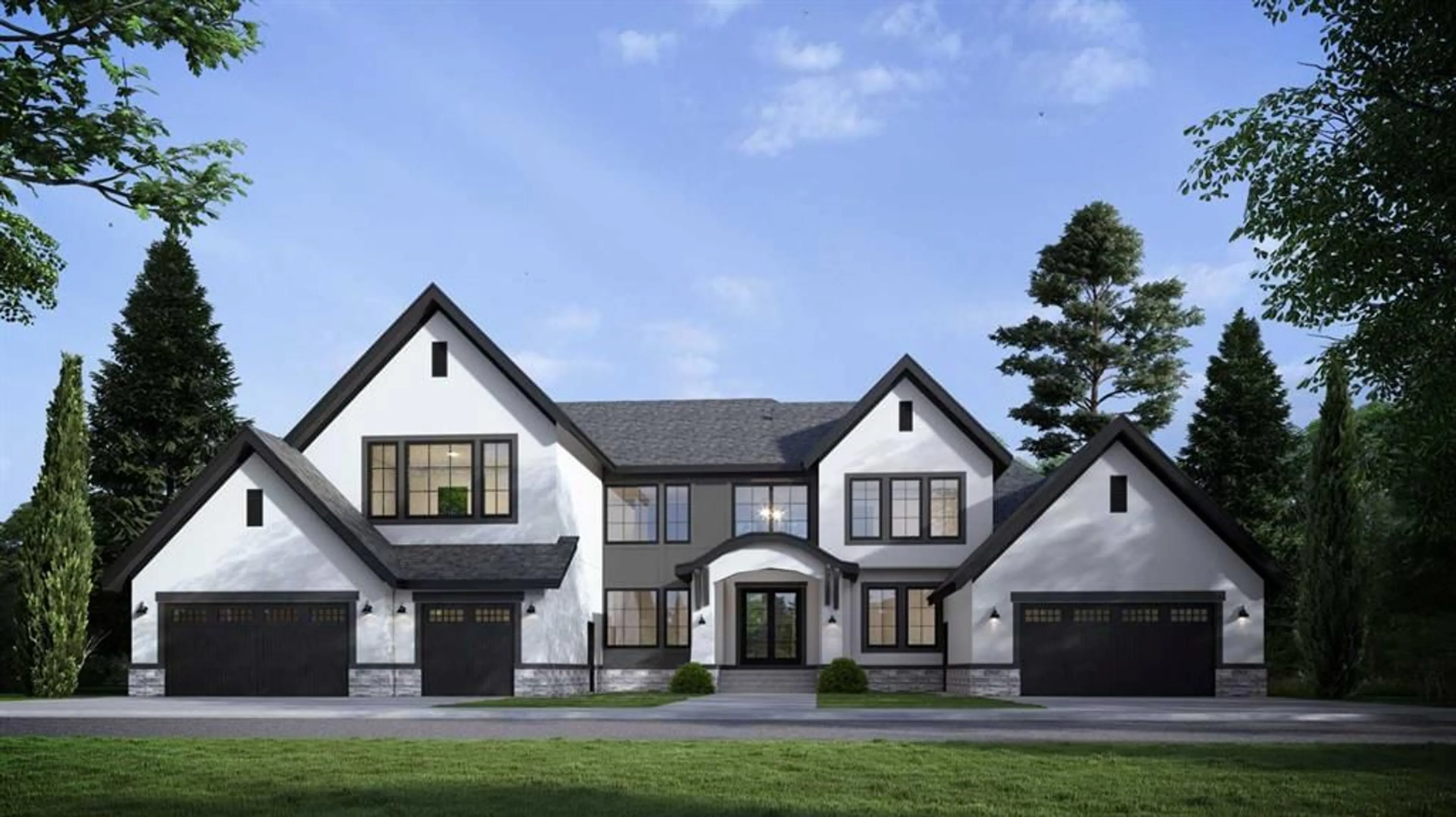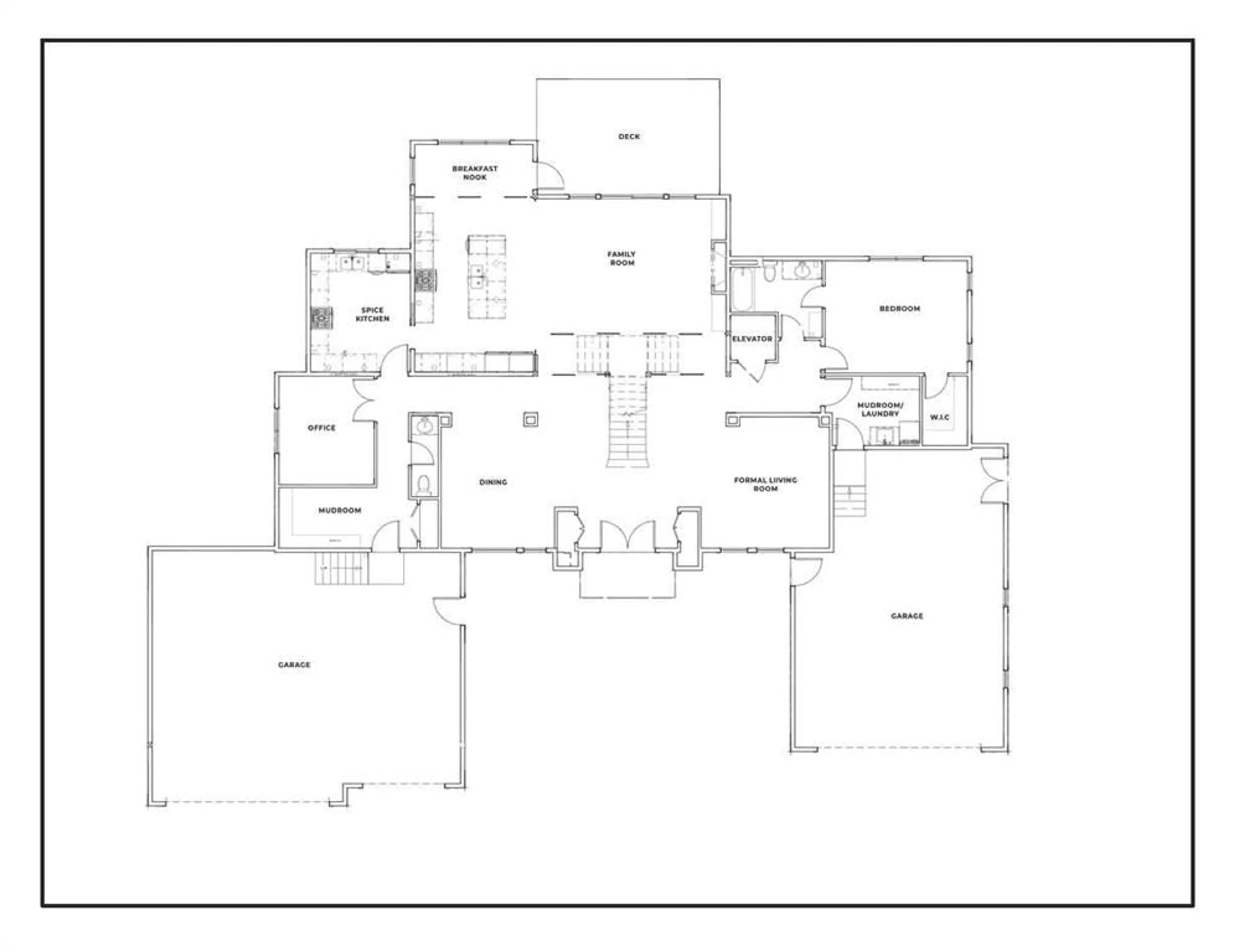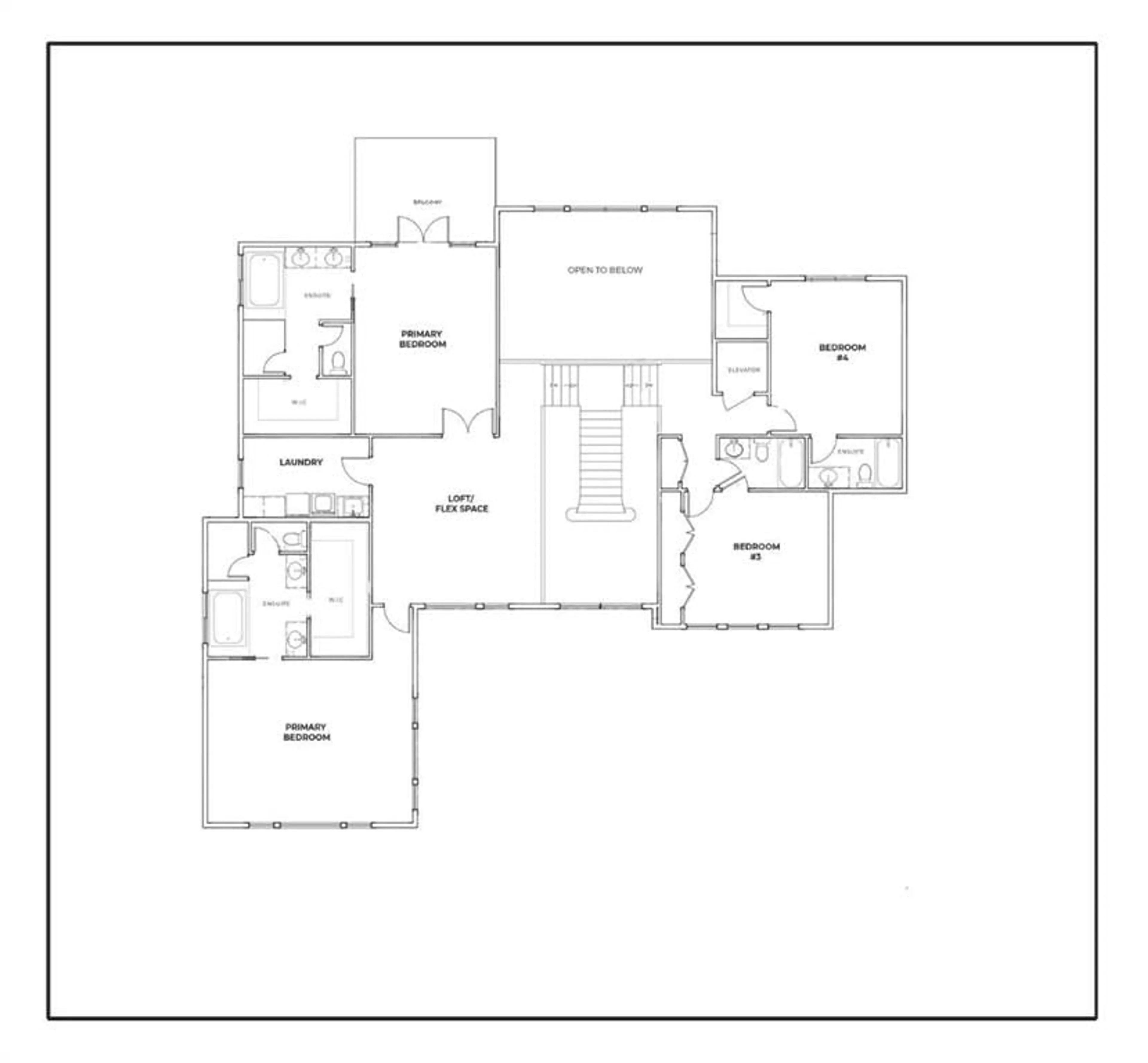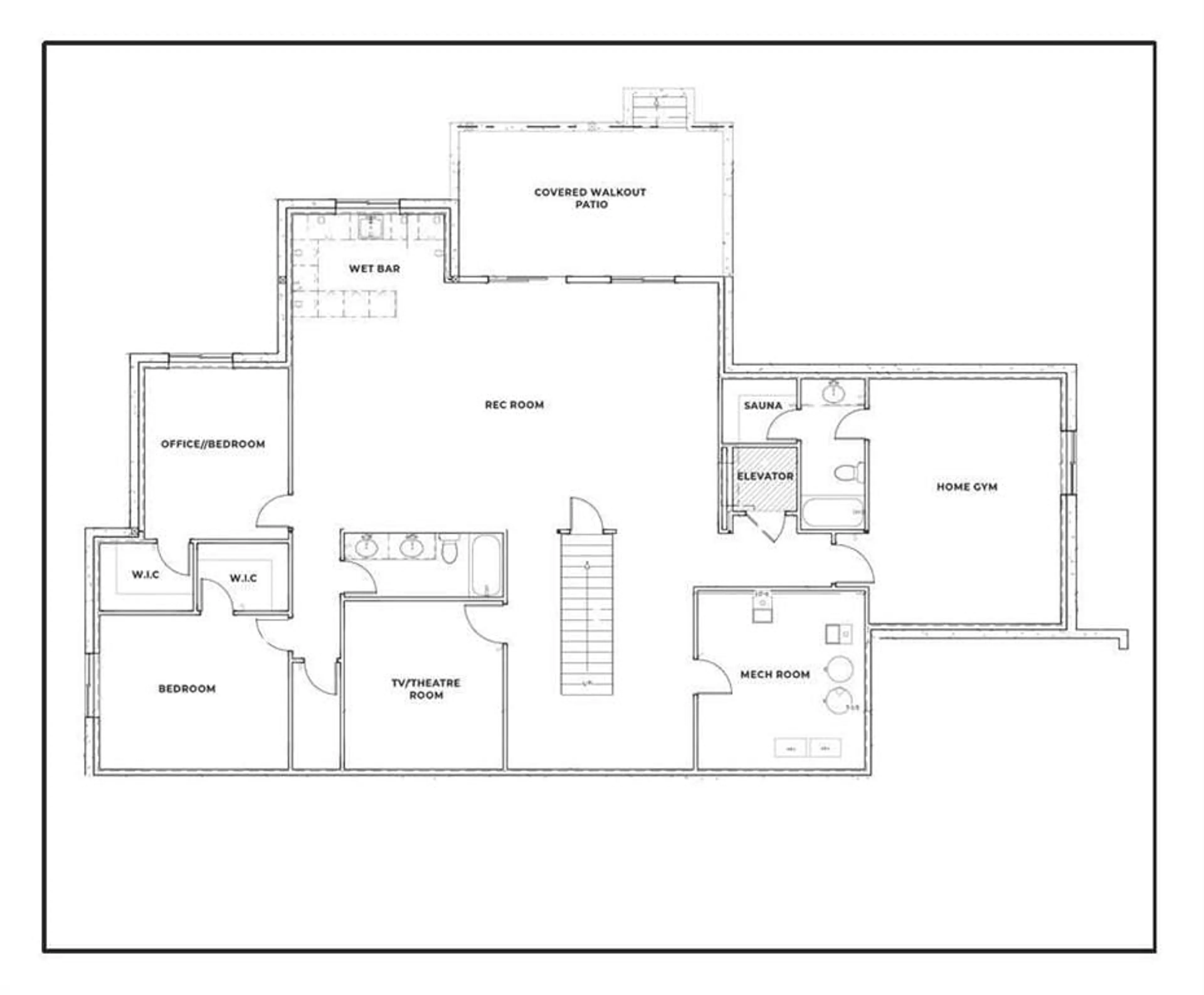11 Silverhorn Terr, Rural Rocky View County, Alberta T3R 0X3
Contact us about this property
Highlights
Estimated ValueThis is the price Wahi expects this property to sell for.
The calculation is powered by our Instant Home Value Estimate, which uses current market and property price trends to estimate your home’s value with a 90% accuracy rate.Not available
Price/Sqft$684/sqft
Est. Mortgage$14,172/mo
Maintenance fees$600/mo
Tax Amount ()-
Days On Market105 days
Description
This stunning new build in the prestigious neighborhood of Silverhorn, Bearspaw, masterfully crafted by Investa Homes. Offering over 7,000 square feet of exquisitely designed living space on 1.4 acres of lush, private land, this home is the perfect private estate. Currently in the framing stages and set for completion in July 2025, there is still time to customize this exceptional home. Thoughtfully designed for both comfort and convenience, it features five bedrooms above grade, including a main-floor suite perfect for elder visitors, while the second level boasts four spacious bedrooms, each with its own ensuite. The home is designed for both relaxation and entertainment, featuring a home theatre, wet bar, games area, and a fully equipped home gym. The expansive kitchen, complete with an adjacent spice kitchen, is ideal for culinary enthusiasts. A five-car garage provides ample space for vehicles and storage, while a an elevator offers convenience. Located just 30 minutes from downtown Calgary and under 25 minutes from top private schools, this exceptional estate blends luxury, functionality, and privacy in one of Bearspaw’s most coveted communities. Secure your opportunity to personalize this extraordinary home before it’s complete.
Property Details
Interior
Features
Main Floor
Mud Room
10`5" x 7`9"Bedroom
15`9" x 12`5"4pc Ensuite bath
Office
10`7" x 12`9"Exterior
Features
Parking
Garage spaces 5
Garage type -
Other parking spaces 4
Total parking spaces 9
Property History
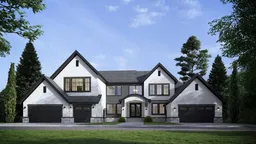 6
6
