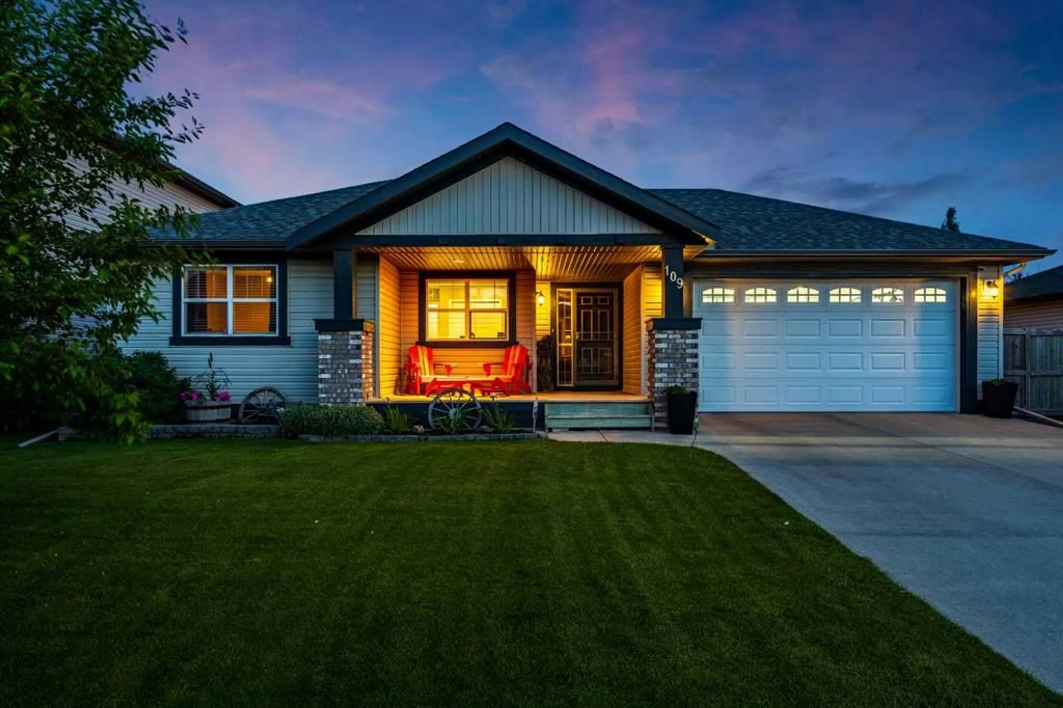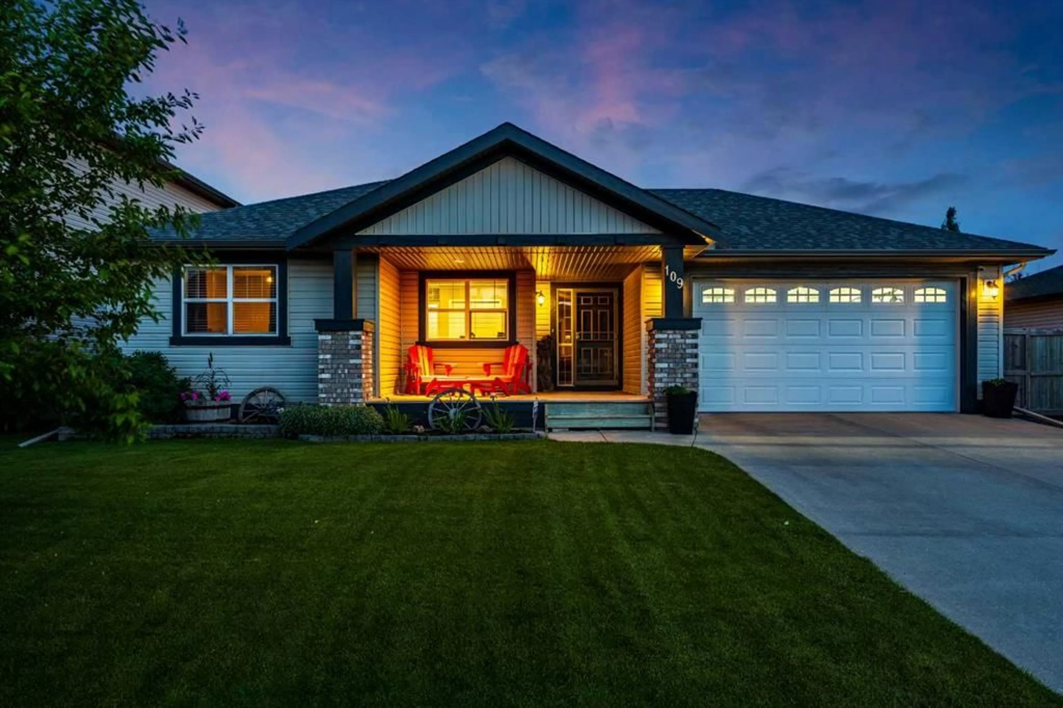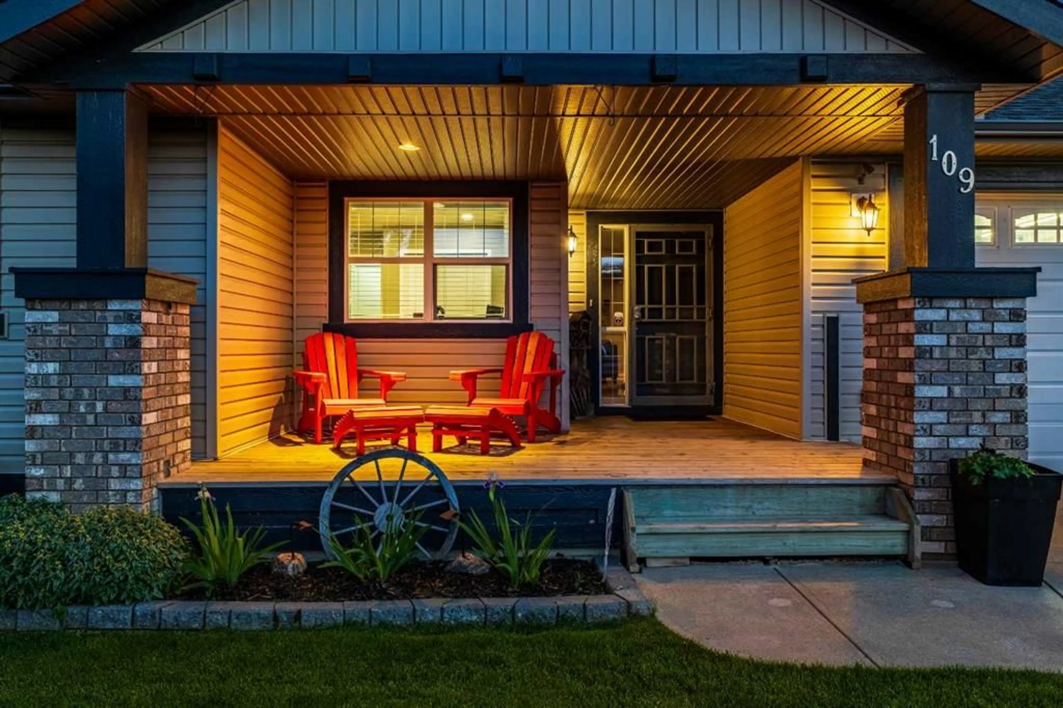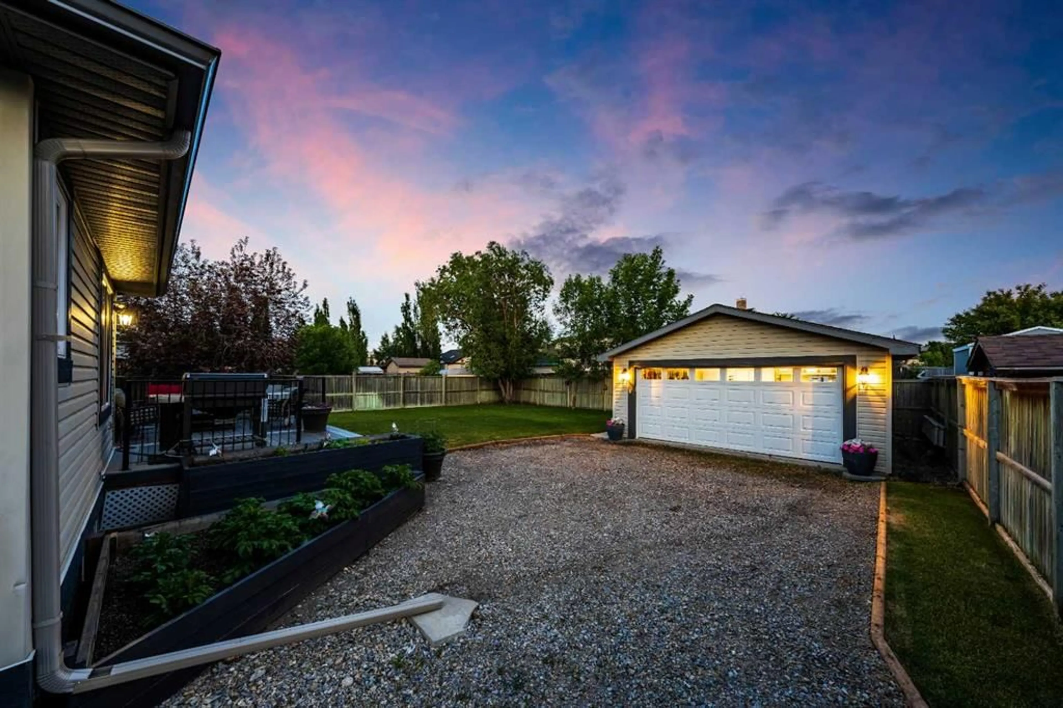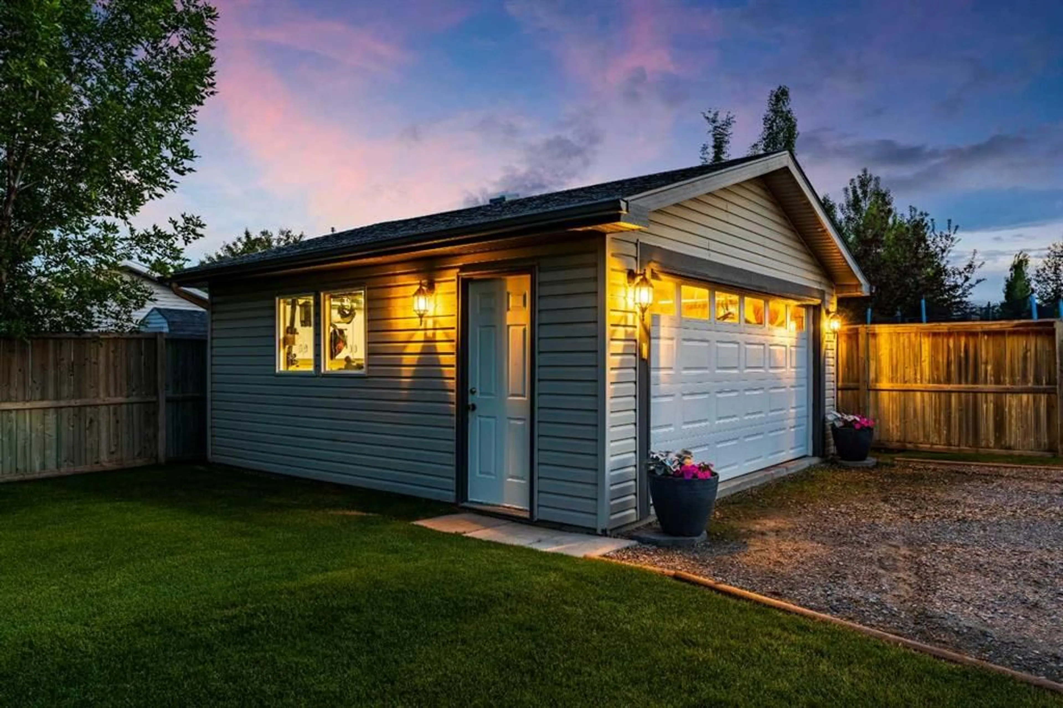109 McDougall Pl, Langdon, Alberta T0J 1X2
Contact us about this property
Highlights
Estimated valueThis is the price Wahi expects this property to sell for.
The calculation is powered by our Instant Home Value Estimate, which uses current market and property price trends to estimate your home’s value with a 90% accuracy rate.Not available
Price/Sqft$529/sqft
Monthly cost
Open Calculator
Description
Pride of ownership is evident from the moment you pull up to the front of the property, located in a quiet, family friendly cul-de-sac! The beautifully landscaped front yard leads you through to the front walkway up to the covered front porch, the perfect place to relax having a morning coffee or an evening glass of wine. Open the front door to vaulted ceilings and updated laminate flooring throughout the main level. Large, sun-soaked South facing windows fill the main level with natural light! Large living room with a gorgeous floor to ceiling rock fireplace feature and mantle. Nicely updated kitchen with new quartz counter-tops and stainless steel appliances. Functional kitchen with center island, computer desk area and a large walk-in pantry. Completing the main level you will find a large Primary Bedroom with updated 3 pc Ensuite, 2 other spacious bedrooms and the main 4 pc bath. Downstairs has a brand new concrete slab with rebar under the recently renovated basement! The lower level boasts at large flex/ gym area, large Recreation Room, the 4th and 5th Bedrooms plus the Utility Room with plenty of storage and the new(er) stackable Washer and Dryer. Front heated and insulated Double Attached Garage is ideal for those cold winter nights, the back yard Double Detached Garage is perfect has a workshop or additional storage, if you are using it to rebuild your dream project car! The back deck is all maintenance free and is large enough to gather with all your family and friends. The fully fenced backyard has what maybe the greenest grass in town, all thanks to the irrigation system. You will not want to miss this opportunity, first time ever offered for sale by the original owners. Call today and schedule your own private viewing now!
Property Details
Interior
Features
Basement Floor
Bedroom
12`1" x 14`10"Furnace/Utility Room
6`3" x 8`5"Laundry
5`3" x 8`3"Storage
3`0" x 6`5"Exterior
Features
Parking
Garage spaces 2
Garage type -
Other parking spaces 8
Total parking spaces 10
Property History
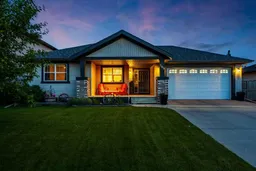 47
47
