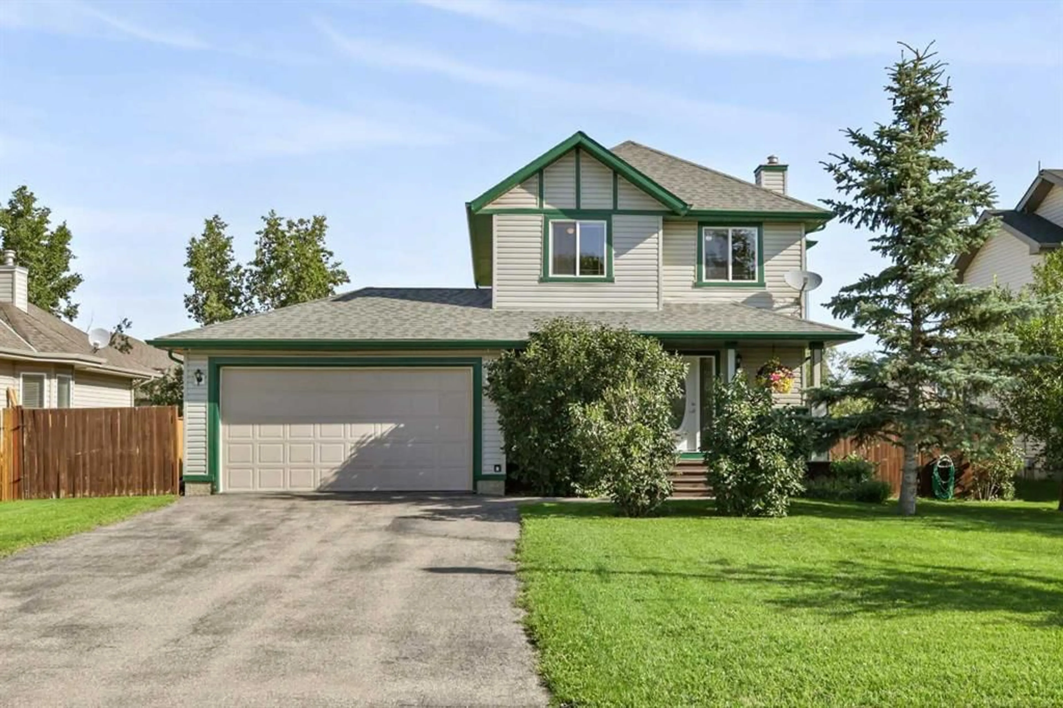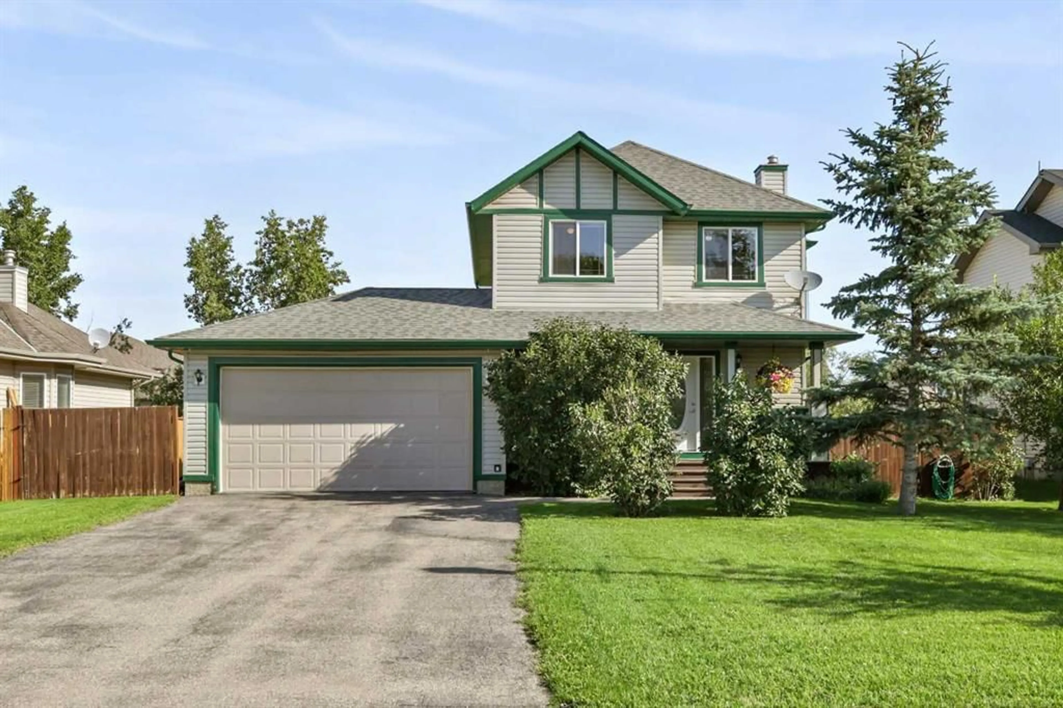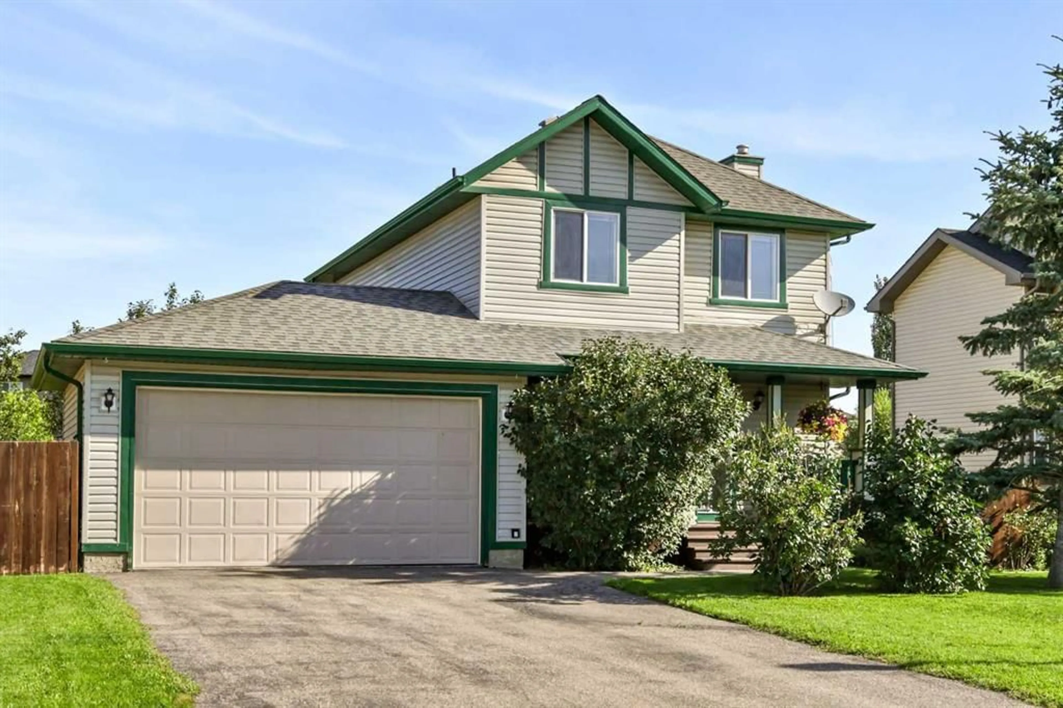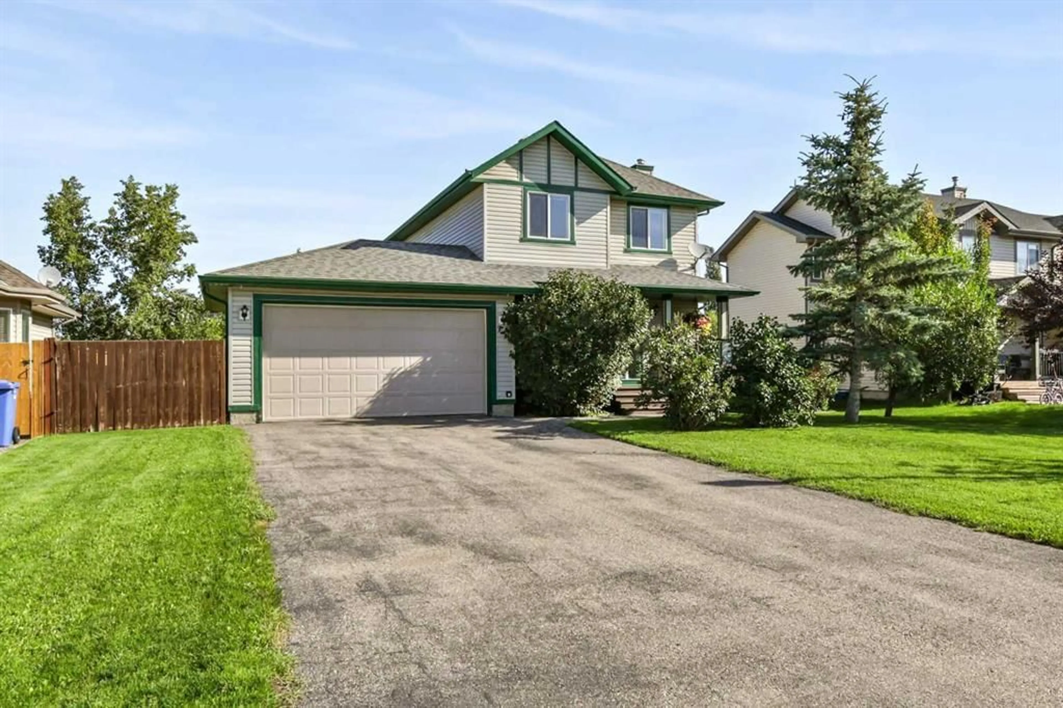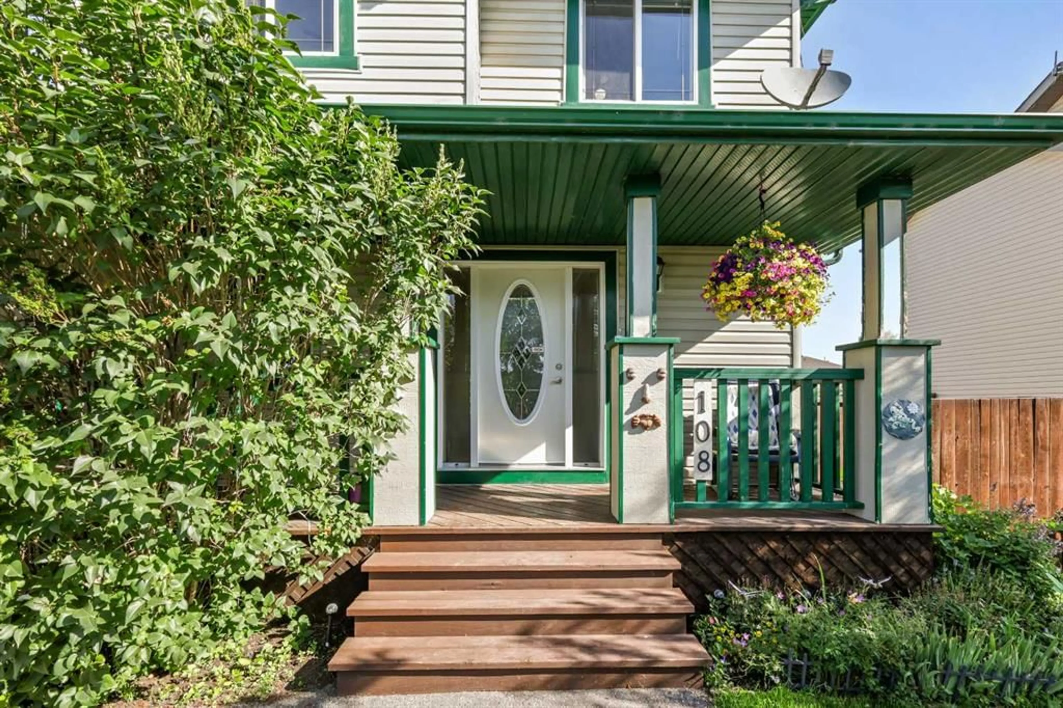108 1 Ave, Langdon, Alberta T0J 1X1
Contact us about this property
Highlights
Estimated valueThis is the price Wahi expects this property to sell for.
The calculation is powered by our Instant Home Value Estimate, which uses current market and property price trends to estimate your home’s value with a 90% accuracy rate.Not available
Price/Sqft$408/sqft
Monthly cost
Open Calculator
Description
Looking for a home that is loaded with value?? This terrific fully finished home is located on a sprawling .23 acre lot on Langdon’s popular Southeast side close to shopping and the new Horseshoe Crossing High School. The well established landscaping offers towering trees, mature garden beds and multiple shrub varieties including strawberries, raspberries and saskatoon's. You’ll be able to enjoy fresh berries for breakfast or to add to pies and jam without leaving your yard. There is nothing that adds charm to a home quite like a front porch. And this porch is surrounded by lush trees providing you a cozy private place to sit and enjoy your peaceful surroundings. Inside the spacious front foyer has a large walk-in closet on one side of it and a generous laundry room/mudroom on the other side. All of this extra storage is perfect for keeping all of your outdoor gear and clothing organized and out of the main living space. The rest of the main floor is an open concept layout with the kitchen, living room and dining room open to one another. You’ll love the luxury of the cozy gas fireplace in the living room during the cooler months. Upstairs you’ll find 3 nice sized bedrooms including the primary with a 3 pc ensuite and generous walk in closet. The other 2 bedrooms share the main bath. The fully finished basement offers a versatile area to expand your living space to suit your needs. A large recreation room can be set up as a second family room, a home gym, playroom or whatever suits your needs. There is also a nice and bright flex room that can be a bedroom if you add a closet. Hobby Room is roughed in for a future bathroom. Outside you’ll appreciate the convenience of the 2 car attached garage as well as plenty of extra parking including space for your work trailer or RV. The backyard is huge with tons of room for kids and pets to play plus there is a fenced dog run. The nice sized deck has a natural gas line for your BBQ and you can store all of your gardening tools in the detached shed. This awesome home has everything you need and offers you the opportunity to build equity and make it your own. Don’t miss your chance to call this one home.
Property Details
Interior
Features
Main Floor
Living Room
12`9" x 12`0"Kitchen
11`0" x 10`9"Dining Room
11`0" x 9`0"Laundry
10`4" x 6`0"Exterior
Features
Parking
Garage spaces 2
Garage type -
Other parking spaces 2
Total parking spaces 4
Property History
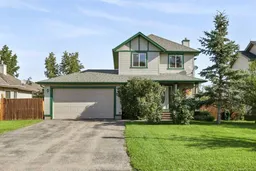 50
50
