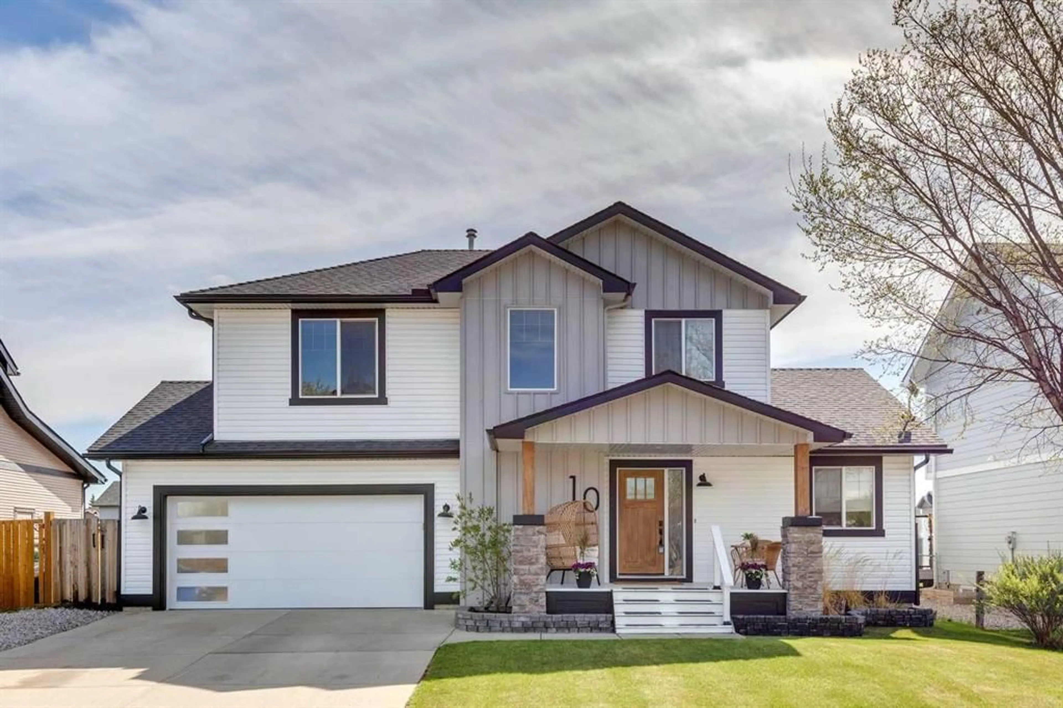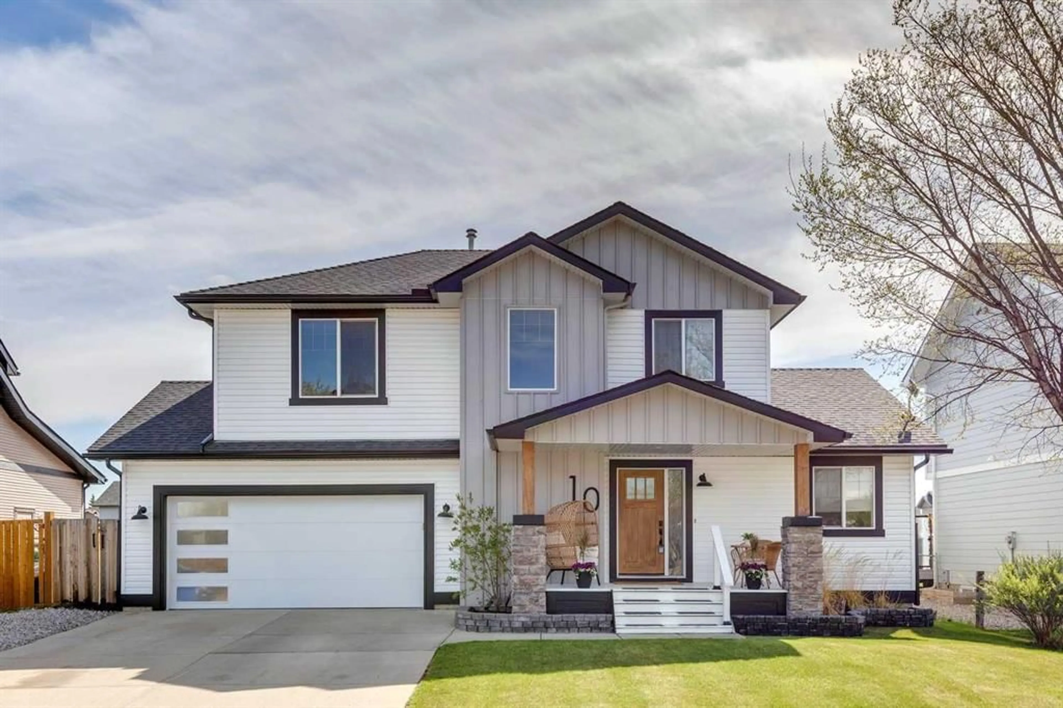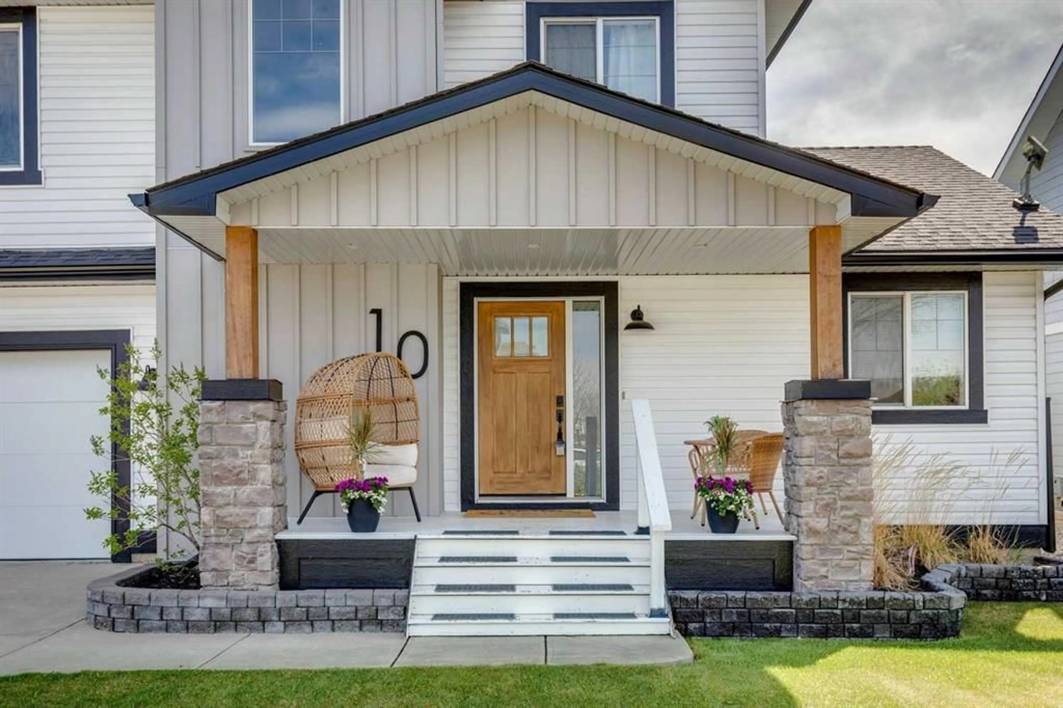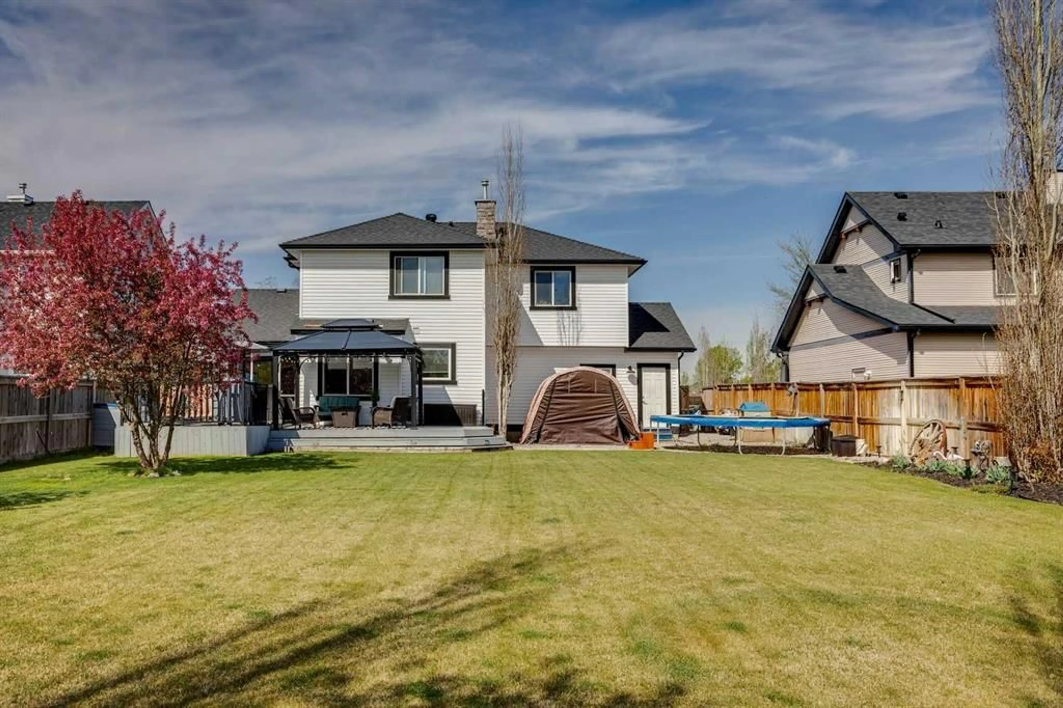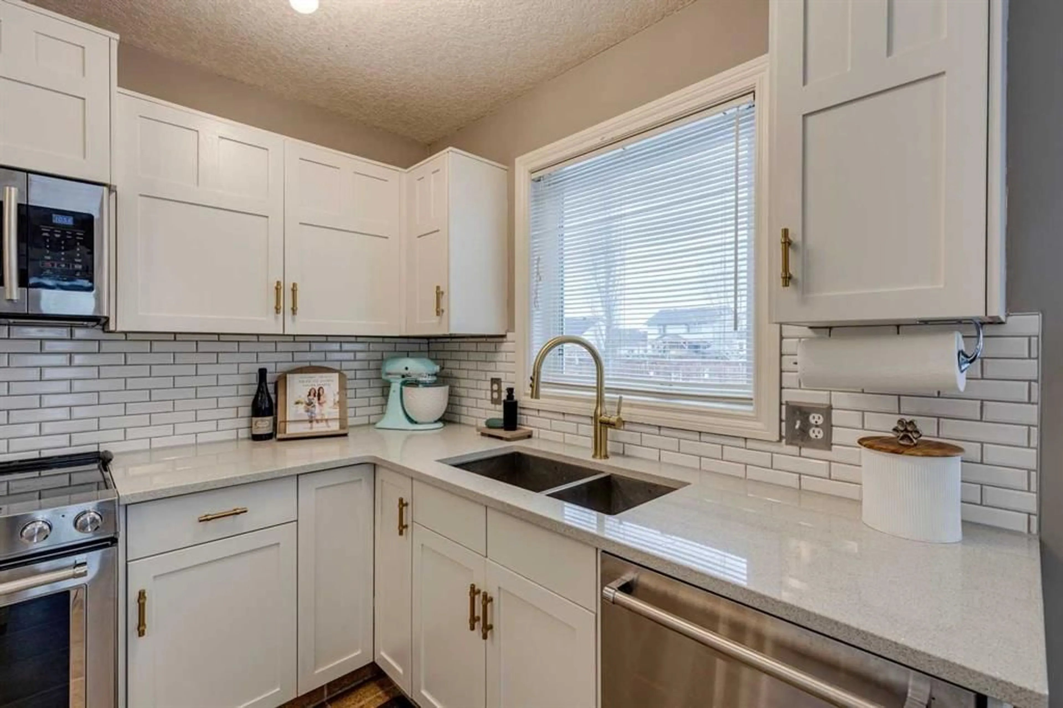10 Thomas St, Langdon, Alberta T0J 1X2
Contact us about this property
Highlights
Estimated valueThis is the price Wahi expects this property to sell for.
The calculation is powered by our Instant Home Value Estimate, which uses current market and property price trends to estimate your home’s value with a 90% accuracy rate.Not available
Price/Sqft$356/sqft
Monthly cost
Open Calculator
Description
BEAUTIFULLY UPGRADED HOME ON NEARLY A QUARTER ACRE IN THE HEART OF LANGDON! This stunning home sits on an impressive 0.23-acre lot, offering plenty of space for outdoor living and entertaining in the heart of Langdon. The main floor showcases a recently upgraded kitchen adorned with stylish cabinets, a beautiful mix of QUARTZ and GRANITE countertops, TILE backsplash, a spacious island, stainless steel Kitchenaid appliances, and a large pantry. The spacious living room features a gorgeous GAS FIREPLACE with a stone surround, seamlessly flowing into the dining area that walks out to the massive backyard. Outside, the backyard is a true retreat complete with a large deck, two pergolas, and ample room for a trampoline or even a swimming pool. The main floor also includes a charming 2-piece bathroom and a versatile flex room, perfect for a home office. The garage doubles as an ideal man cave, equipped with a gas heater, ample storage, and a newer garage door. Upstairs boasts a large bonus room, three generously sized bedrooms, and two full bathrooms. Two bedrooms share a well-appointed 4-piece main bath, while the master offers a huge walk-in closet and an ensuite with a soaker tub, separate shower, and an elegant vanity. **ADDITIONAL BONUSES:** recently upgraded exterior with Hardie board mixed with vinyl siding (just 3 years ago), new garage door, new front door, hot water tank only 2 years young, professionally maintained irrigation system front and back, central A/C, and the gas garage heater. Conveniently located only half a block from Langdon School, walking distance to Sarah Thompson School and Horseshoe Crossing High School, and just 5 minutes from Prairie Grounds Coffee House—plus walking distance to Langdon Firehouse Bar & Grill. This fantastic home won't last long—schedule your viewing today!
Property Details
Interior
Features
Main Floor
Kitchen
14`5" x 10`6"Dining Room
9`0" x 8`11"Living Room
15`0" x 12`0"Foyer
9`11" x 6`5"Exterior
Features
Parking
Garage spaces 2
Garage type -
Other parking spaces 2
Total parking spaces 4
Property History
 36
36

