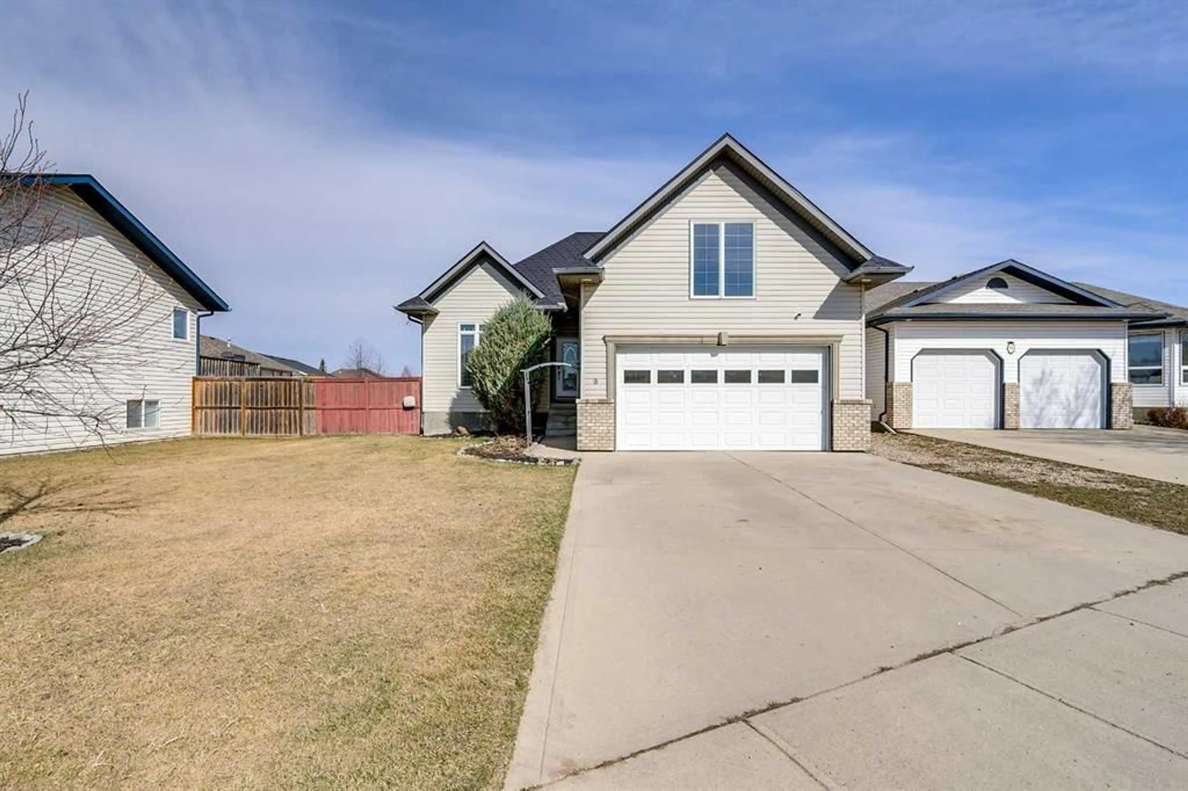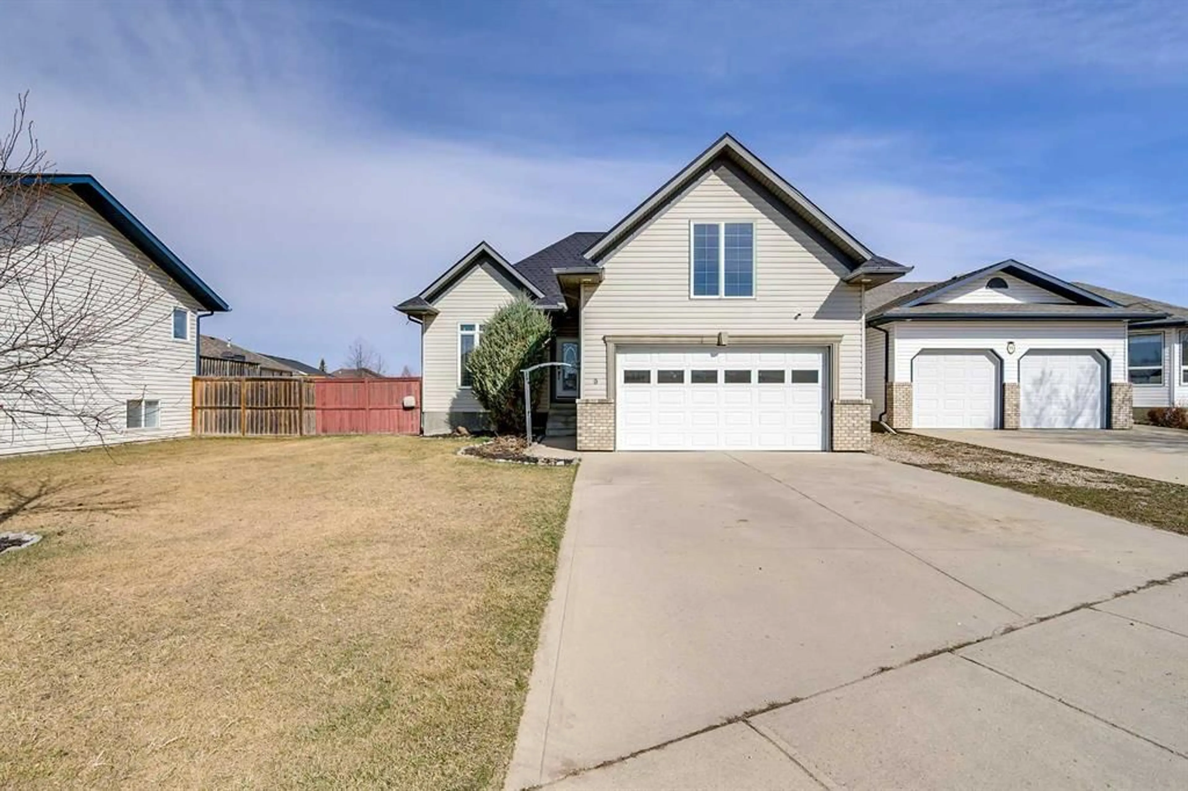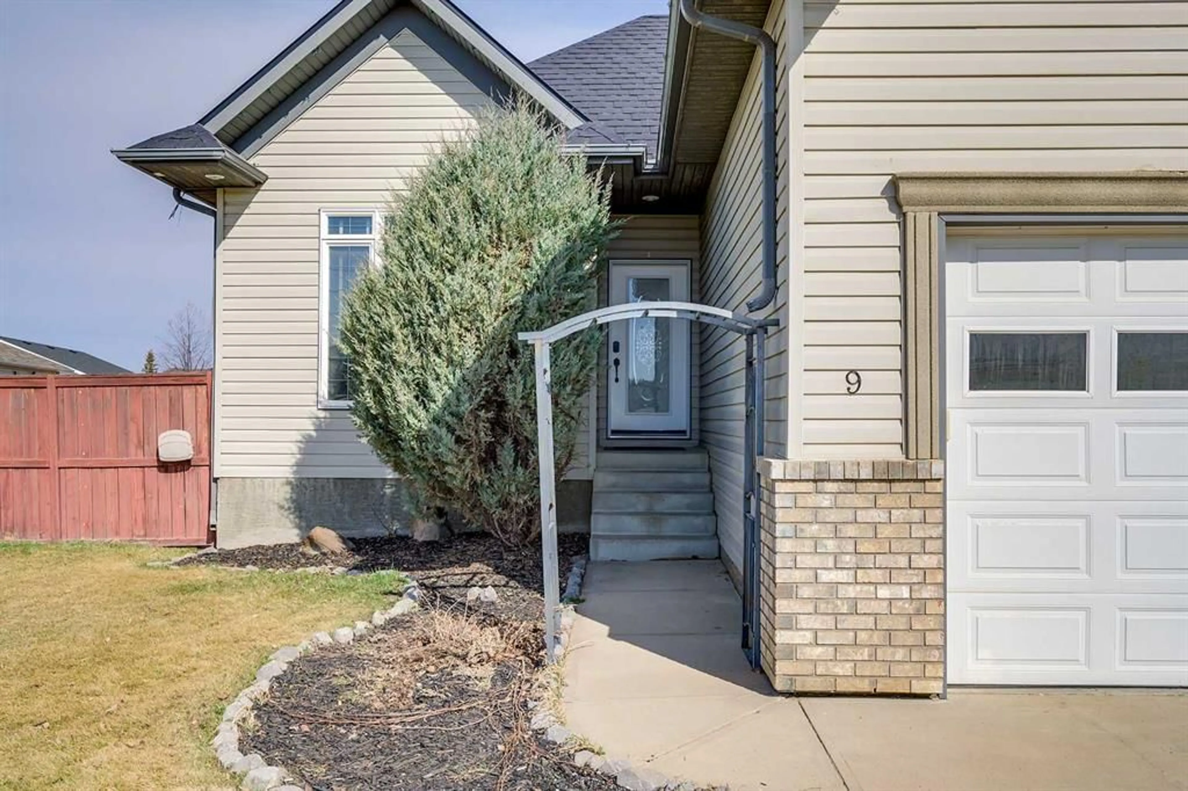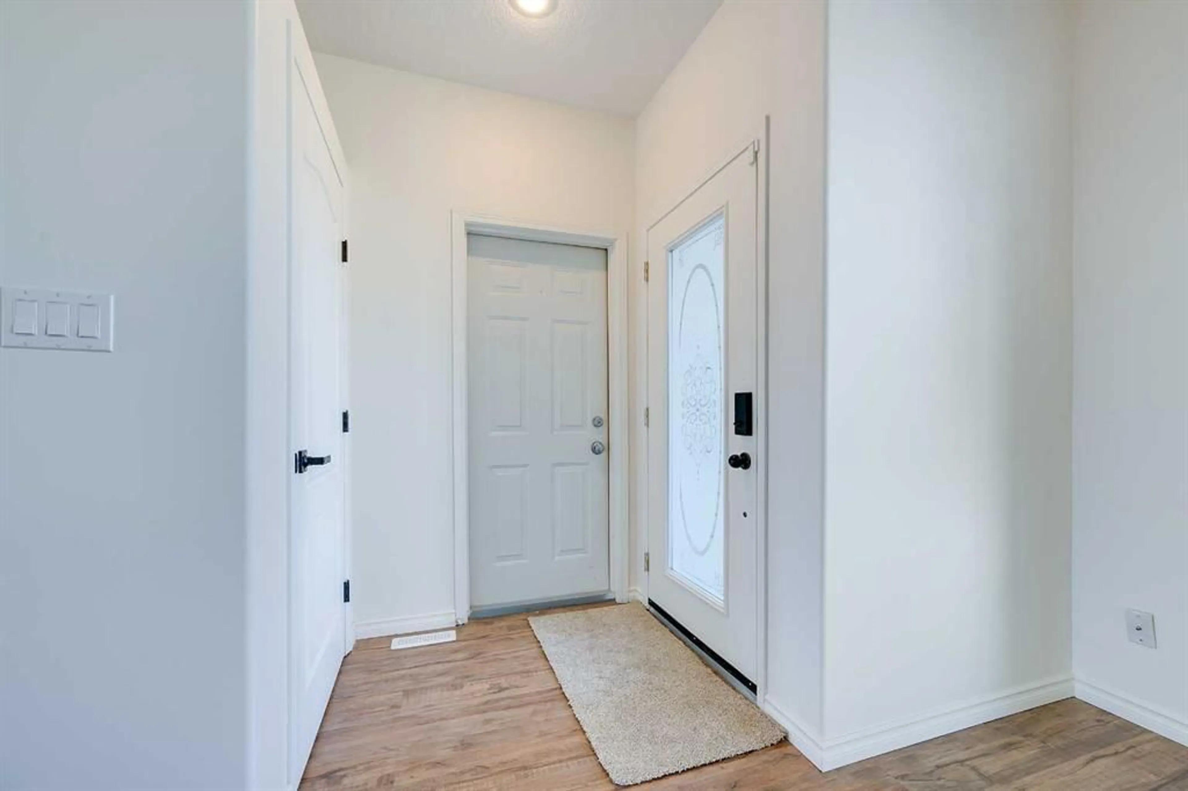9 Falcon Ridge Dr, Sylvan Lake, Alberta T4S 1Z2
Contact us about this property
Highlights
Estimated ValueThis is the price Wahi expects this property to sell for.
The calculation is powered by our Instant Home Value Estimate, which uses current market and property price trends to estimate your home’s value with a 90% accuracy rate.Not available
Price/Sqft$349/sqft
Est. Mortgage$2,405/mo
Tax Amount (2024)$4,453/yr
Days On Market3 days
Description
Welcome to this spacious and thoughtfully updated bungalow, offering over 1,600 sq ft of living space above ground plus 1145 SF fully finished basement (total = 2749 sf of finished living area). You'll love the unique layout that includes a BONUS ROOM above the garage—perfect for a home office, playroom, or cozy retreat. The main floor features a bright and functional layout, with a freshly repainted interior, VINYL PLANK flooring, and updated lighting and fixtures. The kitchen features brand new stainless steel APPLIANCES WITH FULL WARRANTY, sleek QUARTZ countertops, and plenty of space for cooking and entertaining. You'll also find a comfortable living room, a dedicated dining area, 3 bedrooms , a full main bathroom, and a generous primary suite complete with a walk-in closet and private ensuite. Downstairs offers even more versatility with FIREPLACE STOVE two additional bedrooms, a third bathroom, a spacious recreation room, and a bonus flex room—ideal for a gym, hobby area, or second living space. Set on a massive nearly 8,000 sq ft lot, the backyard offers easy access DOUBLE DEEP RV PARKING and room to enjoy the outdoors. The double attached garage adds extra convenience, and the 50-year Composite shingles on the roof ensure long-lasting durability. Located in a family-friendly neighborhood with KID SAFE 30KM ZONE, this home is just steps from two schools and nearby parks, making it the perfect spot for families or anyone looking for space and community.
Property Details
Interior
Features
Main Floor
Living Room
12`2" x 17`6"Eat in Kitchen
15`10" x 15`5"Bedroom - Primary
15`6" x 14`6"4pc Ensuite bath
Exterior
Features
Parking
Garage spaces 2
Garage type -
Other parking spaces 0
Total parking spaces 2
Property History
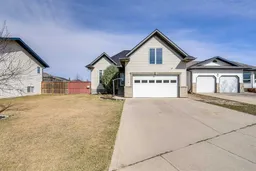 35
35
