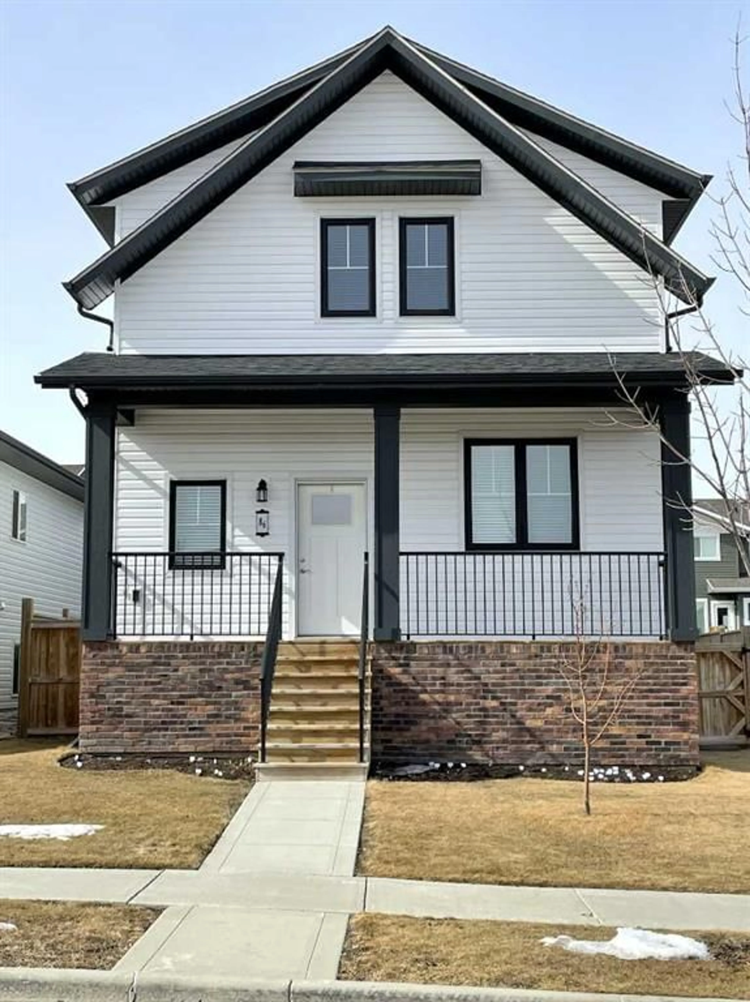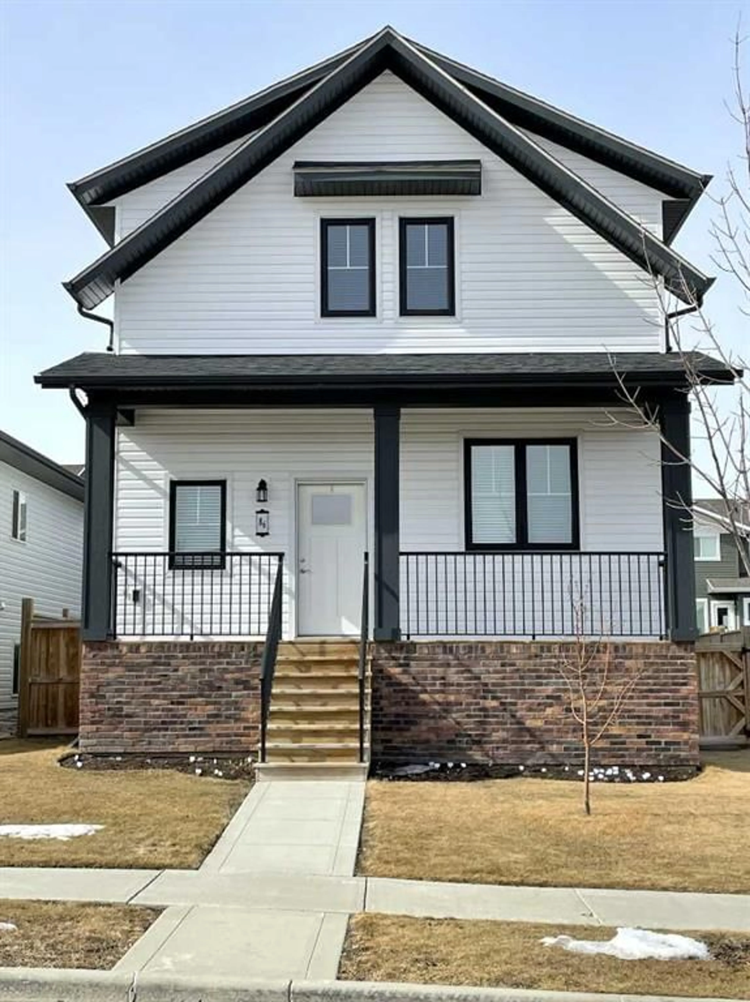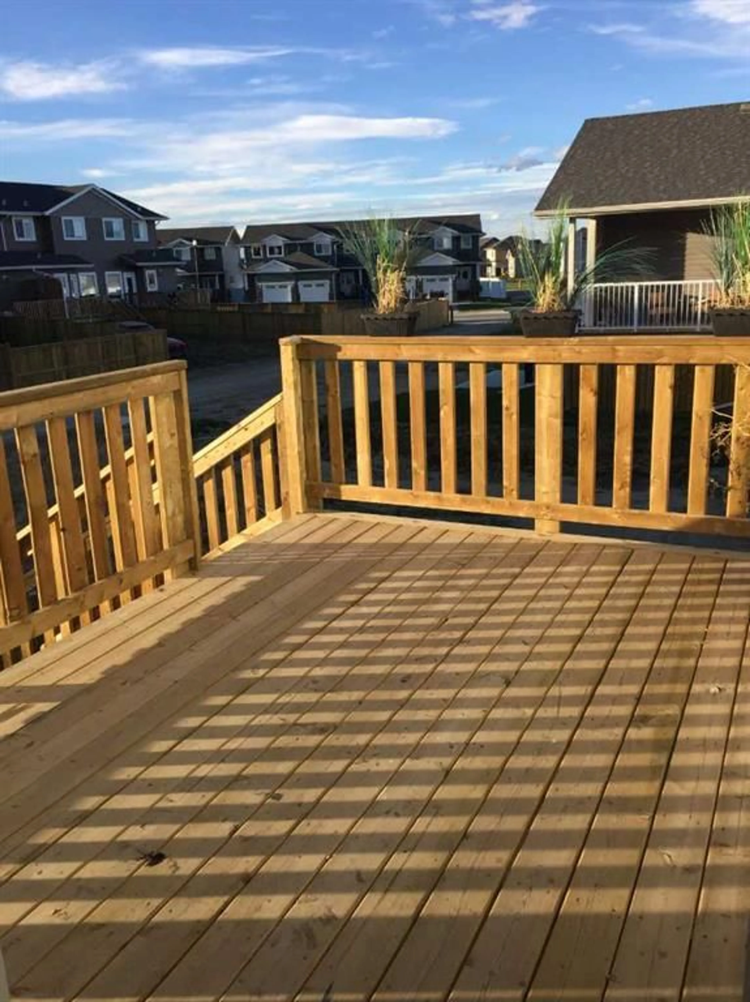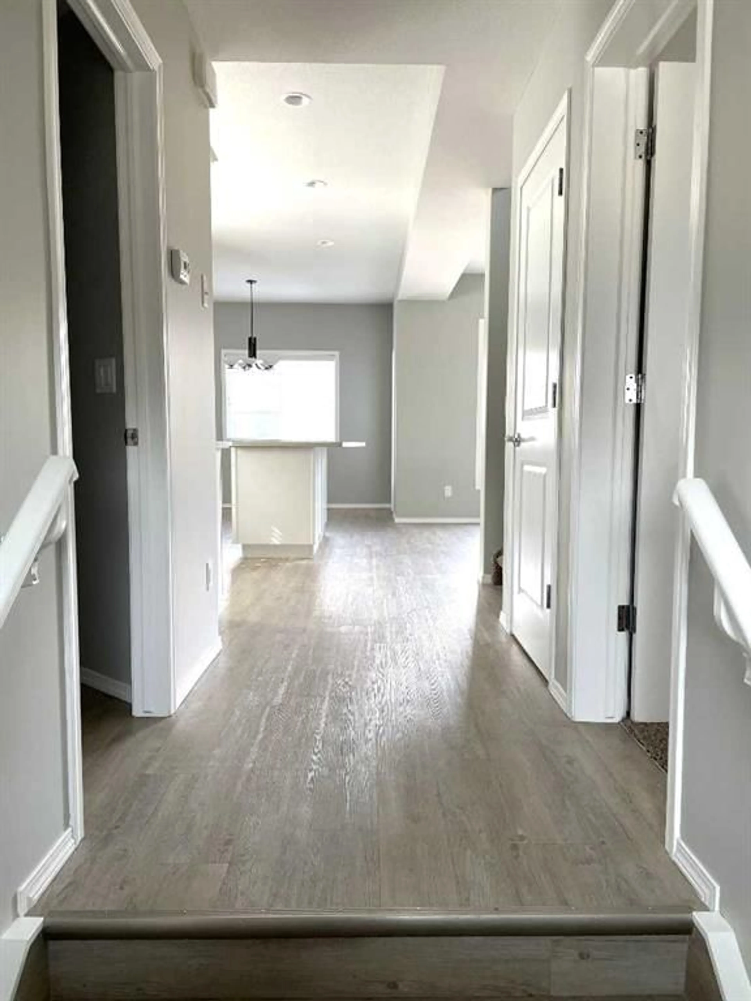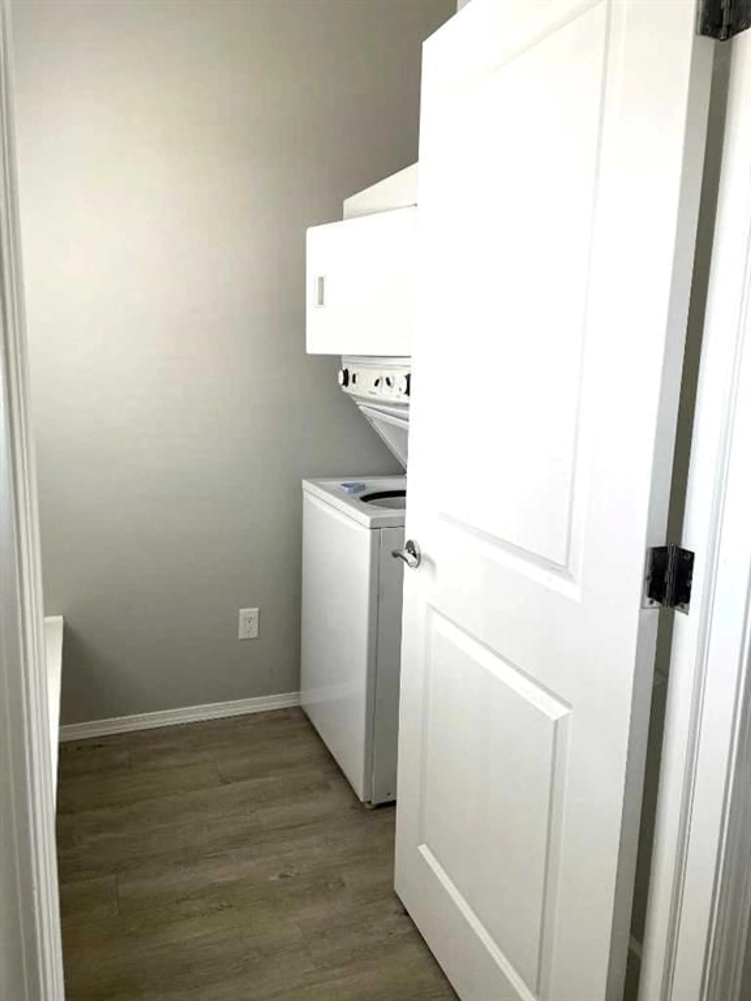86 Reynolds Rd, Sylvan Lake, Alberta T4S 0L8
Contact us about this property
Highlights
Estimated ValueThis is the price Wahi expects this property to sell for.
The calculation is powered by our Instant Home Value Estimate, which uses current market and property price trends to estimate your home’s value with a 90% accuracy rate.Not available
Price/Sqft$268/sqft
Est. Mortgage$1,842/mo
Tax Amount (2024)$3,547/yr
Days On Market11 days
Description
Two Story Home in Ryders Ridge with a Separate Entrance. Welcome to this bright and spacious Falcon-built home with just under 1600 sq feet of finished living space plus a basement ready for development. Designed with family living in mind, this home is flooded with natural light, thanks to extra windows and soaring 10-foot ceilings that enhance the open and airy feel. The main level features a well-thought-out open floor plan with a bright kitchen equipped with a functional working island, seamlessly connected to the dining area and generously sized living room—perfect for entertaining or everyday living. You'll also find a bedroom (or ideal home office), laundry area with boot room, a half bath, and easy access to the outdoors. Upstairs, you'll discover three large bedrooms, including a spacious primary suite complete with a walk-in closet and 4-piece ensuite. A full bathroom serves the other bedrooms, making it a perfect setup for a growing family. The basement offers a separate entrance and is framed for 2 more bedrooms. There is space for a family room and fourth bathroom. A 1-piece tub surround is included, and central vacuum is roughed in. Outside, enjoy your mornings on the charming front covered veranda, and soak up the west and south-facing sun in the fully fenced backyard with a back deck—ideal for evening relaxation and BBQs. Back alley access with plenty of room to build a garage, this home offers flexibility and function. This home has it all: space, natural light, location. Don’t miss the chance to make it yours! Pictures were taken prior to the tenant moving in and needs some attention. Washer & dryer is a year old.
Property Details
Interior
Features
Main Floor
2pc Bathroom
6`4" x 4`11"Dining Room
9`11" x 6`0"Kitchen
11`9" x 17`0"Living Room
13`1" x 11`6"Exterior
Features
Parking
Garage spaces -
Garage type -
Total parking spaces 3
Property History
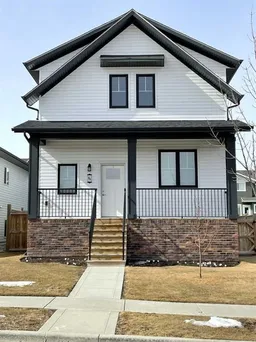 18
18
