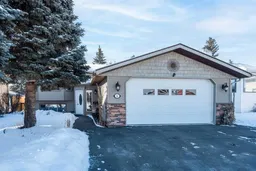Maintained with pride! This 1345sqft home with 5 bedrooms 3 bathrooms is packed with value. . The bright and open main floorplan with vaulted ceilings and generous living spaces. The kitchen is well equipped with stainless steel appliance, under cabinet lighting, lots of countertop space, and custom cabinetry with built in pantry. The large primary bedroom has a 3 piece ensuite and dual closets. The spacious fully finished basement has a large "L" shape kitchenette, living room, wood fireplace with heatilator fan, 2 massive bedrooms, 3 piece bath, and laundry/utility room. French doors off the dining room lead to the enclosed porch with steps leading down to a 11x17 lower patio; providing an outdoor space for perfect for entertaining and hosting rain or shine! The fully fenced west facing back yard with mature trees provides the perfect combination of sunshine, shade and privacy. Other notable features includes central A/C, 22x24 heated attached garage with epoxy floor and built in workbench, oversized driveway for extra off street parking, upgraded high quality triple pane windows throughout the home, garden shed, dry storage under the rear patio. Great location on a quiet close, near schools and all essential amenities. Just a short walk to the beach, and Lakeshore Drive. Polly-b was replaced with pex in March 2025.
Inclusions: Central Air Conditioner,Dishwasher,Electric Stove,Microwave Hood Fan,Oven,Washer/Dryer,Water Softener,Window Coverings
 50
50


