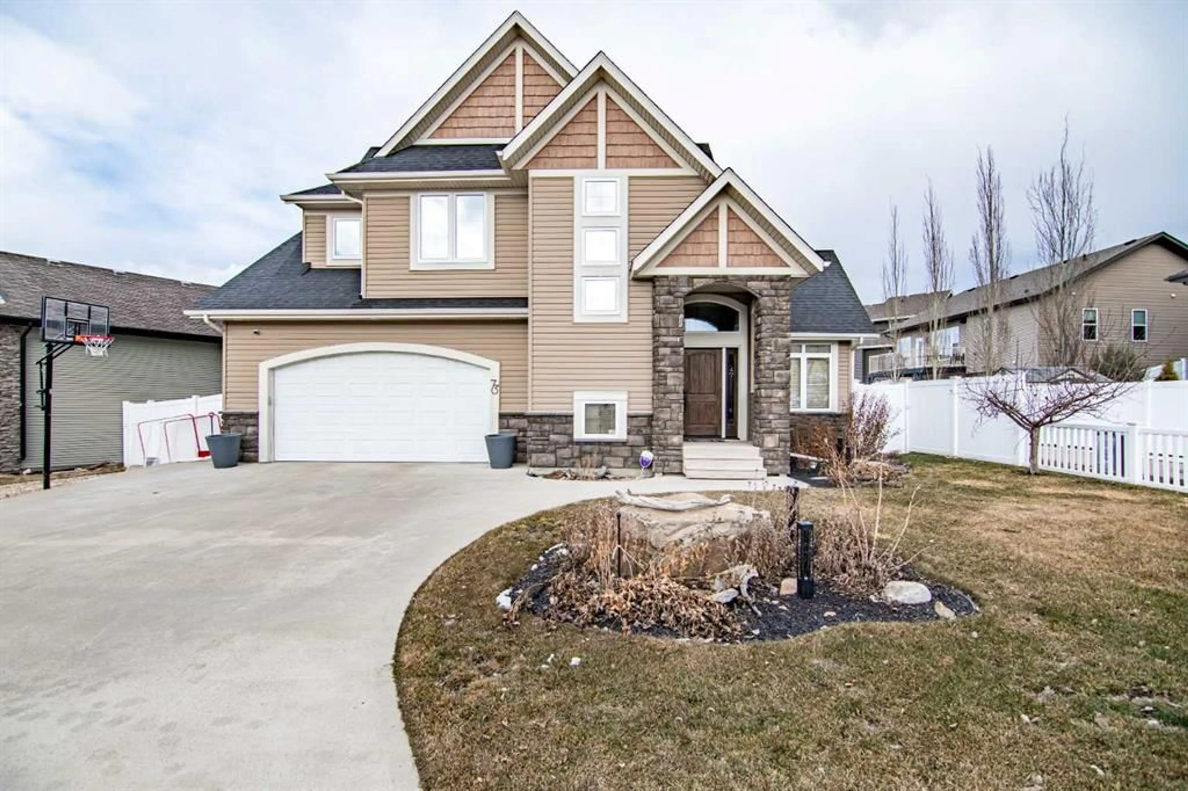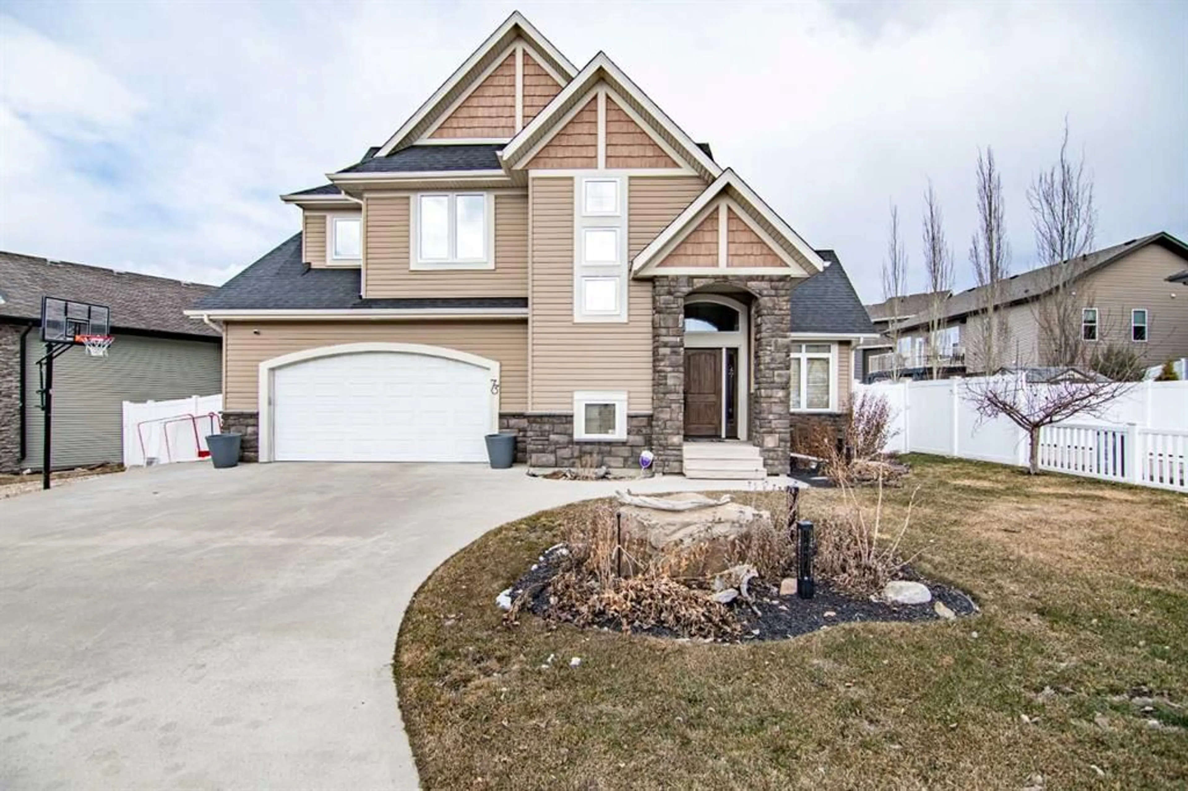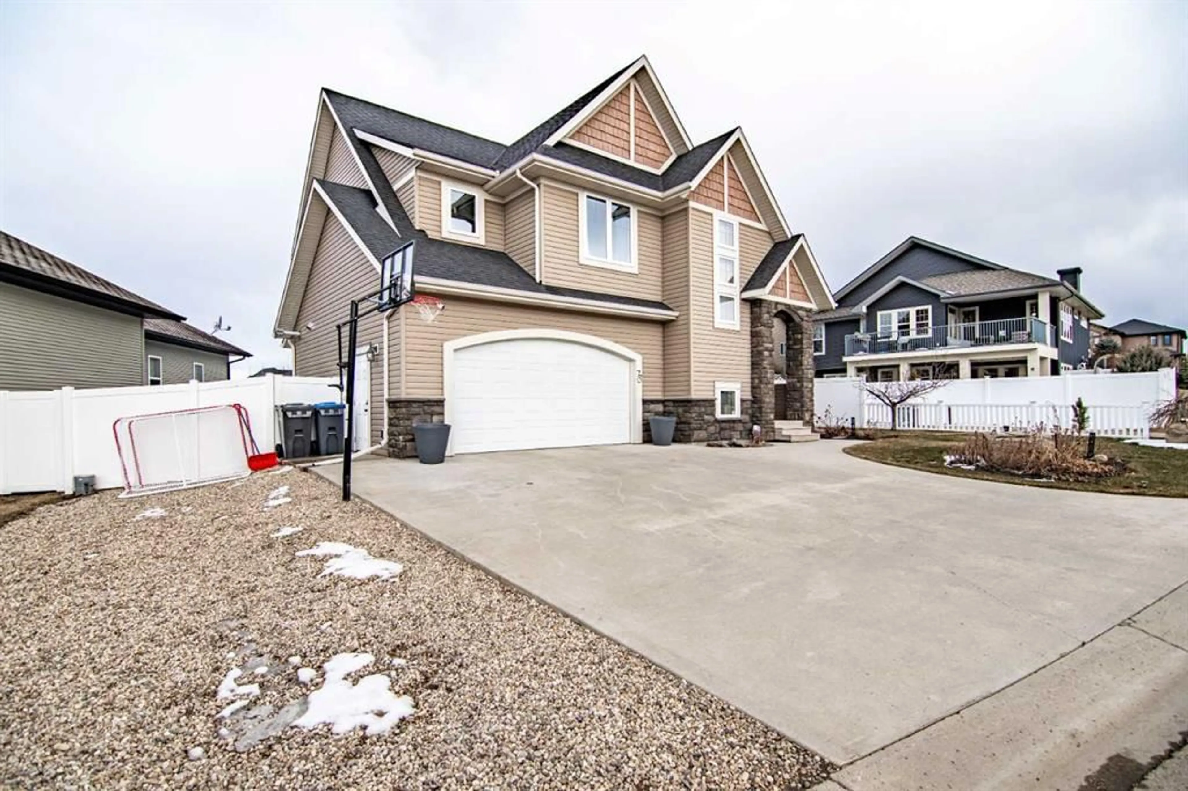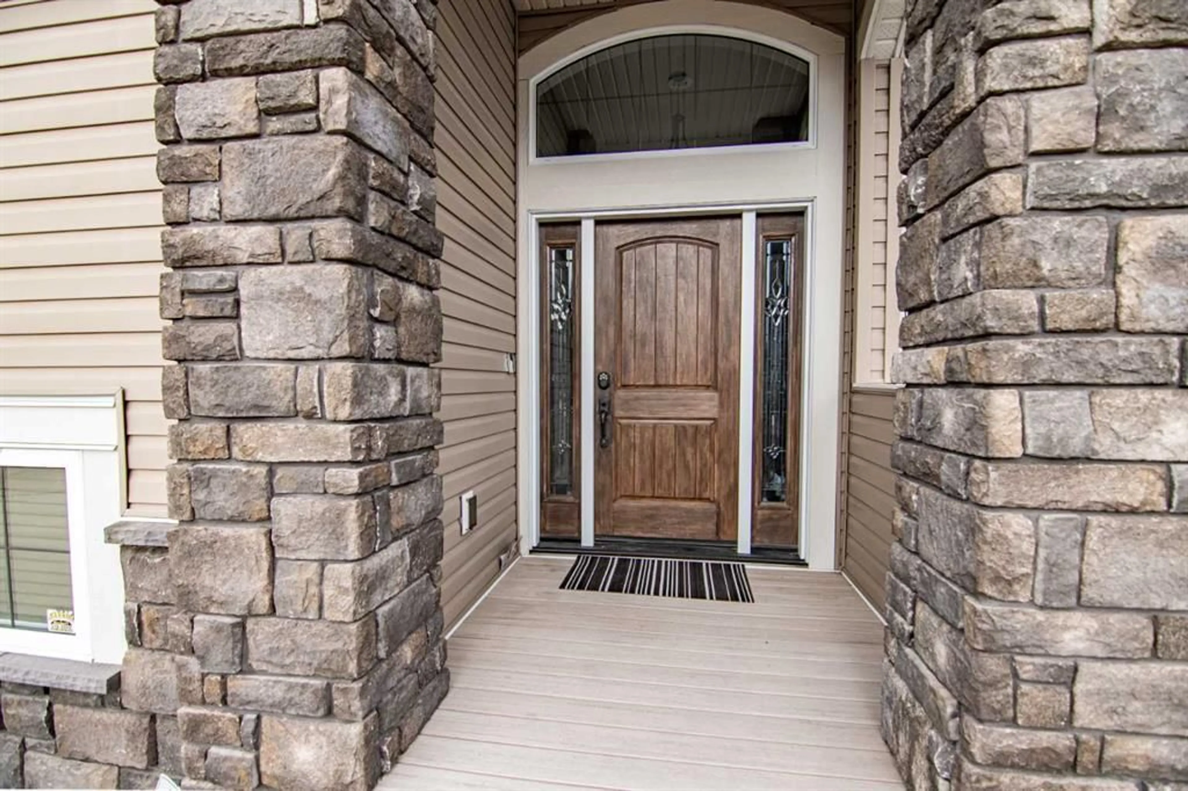73 Fieldstone Way, Sylvan Lake, Alberta T4S 0C3
Contact us about this property
Highlights
Estimated ValueThis is the price Wahi expects this property to sell for.
The calculation is powered by our Instant Home Value Estimate, which uses current market and property price trends to estimate your home’s value with a 90% accuracy rate.Not available
Price/Sqft$363/sqft
Est. Mortgage$3,328/mo
Tax Amount (2024)$5,989/yr
Days On Market31 days
Description
Welcome to the stunning 73 Fieldstone Way, a beautifully designed home offering 5 bedrooms and 3.5 bathrooms. As you enter, you’re greeted by high ceilings and a spacious, open-concept main floor that is perfect for both everyday living and entertaining. The beautiful kitchen is a chef’s dream, featuring sleek stainless steel appliances and a large kitchen island, providing ample space for meal prep and casual dining. The living area flows seamlessly from the kitchen, creating a bright and airy atmosphere throughout. Upstairs, you’ll find the impressive primary bedroom, complete with a walk-in closet and a luxurious 4-piece ensuite for your ultimate comfort and privacy. The second floor also features 3 additional well-sized bedrooms and another 4-piece bathroom, offering plenty of space for family or guests. For added convenience, the laundry room is located on the second floor. The fully finished basement is a standout feature of this home, providing a beautiful rec room ideal for relaxation and entertainment. An additional bedroom and plenty of storage space complete the lower level, ensuring that all your needs are met. Outside, a double attached garage provides ample parking and storage. With its stylish design, functional layout, and high-end finishes, 73 Fieldstone Way is truly a place to call home.
Property Details
Interior
Features
Main Floor
2pc Bathroom
5`8" x 4`10"Dining Room
11`6" x 12`7"Kitchen
14`5" x 8`9"Living Room
14`11" x 16`1"Exterior
Parking
Garage spaces 2
Garage type -
Other parking spaces 2
Total parking spaces 4
Property History
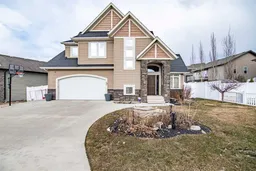 46
46
