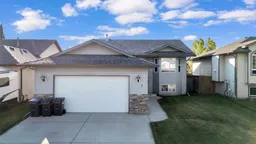Tucked away on a quiet close in a family-friendly neighborhood, this charming bi-level home offers 3 spacious bedrooms and 2 full bathrooms, including a primary suite complete with a private ensuite and double closets. The two nicely sized guest bedrooms each feature cozy window seats – perfect for reading nooks, extra storage, or simply soaking in the natural light.
Fresh neutral paint and brand new carpet throughout the upper level give the home a clean, modern feel that’s ready for you to move right in. The open-concept main living space offers a welcoming atmosphere for both everyday living and entertaining. Downstairs, the unfinished basement is a blank canvas waiting for your vision – whether you're dreaming of a rec room, home gym, or extra bedrooms.
Step outside to enjoy the large back deck and fully fenced backyard that backs onto peaceful green space – ideal for family gatherings, pets, or simply relaxing in privacy. A generous double car garage provides plenty of space for vehicles, storage, or your next project.
Located close to schools, playgrounds, and scenic walking trails, this home truly offers a fantastic lifestyle for growing families or anyone looking for a quiet community with easy access to amenities. 7 Firdale Close is more than just a house—it’s a place to call home. Move-in ready, full of potential, and perfectly located, this one won’t last long!
Inclusions: Dishwasher,Electric Stove,Garage Control(s),Microwave,Refrigerator,Washer/Dryer
 33
33


