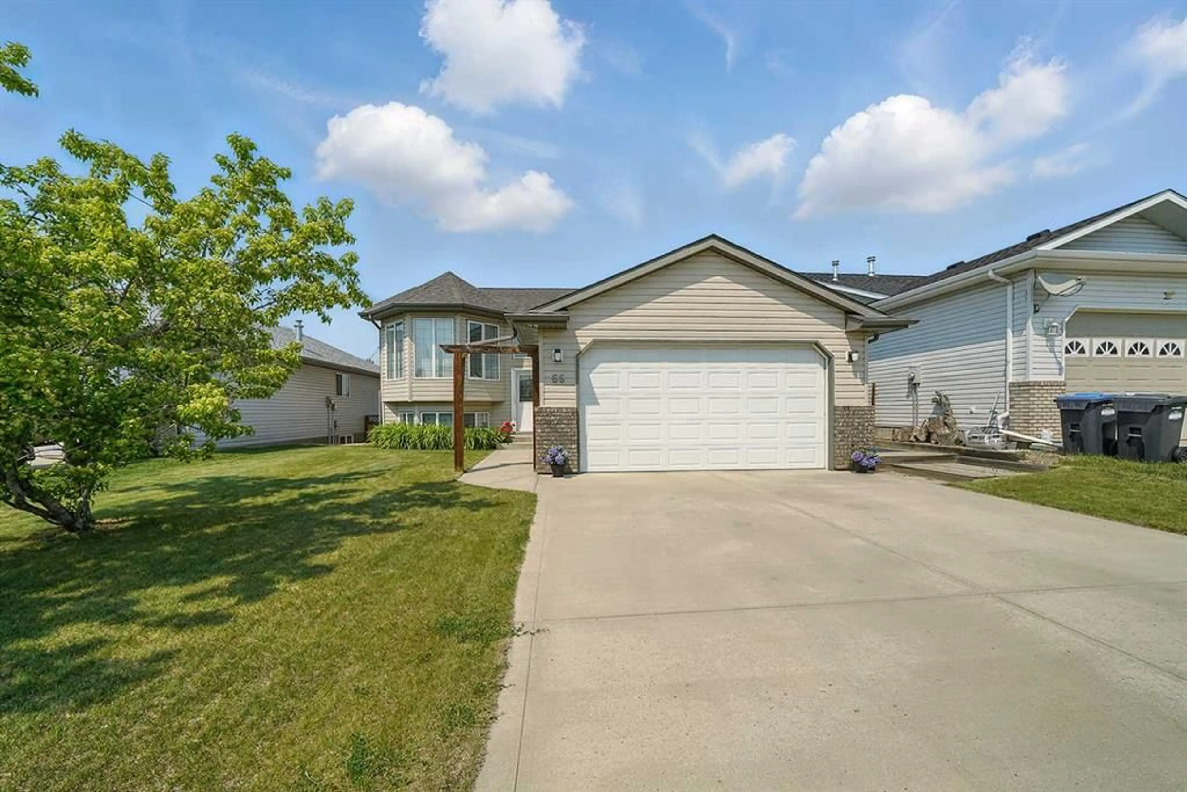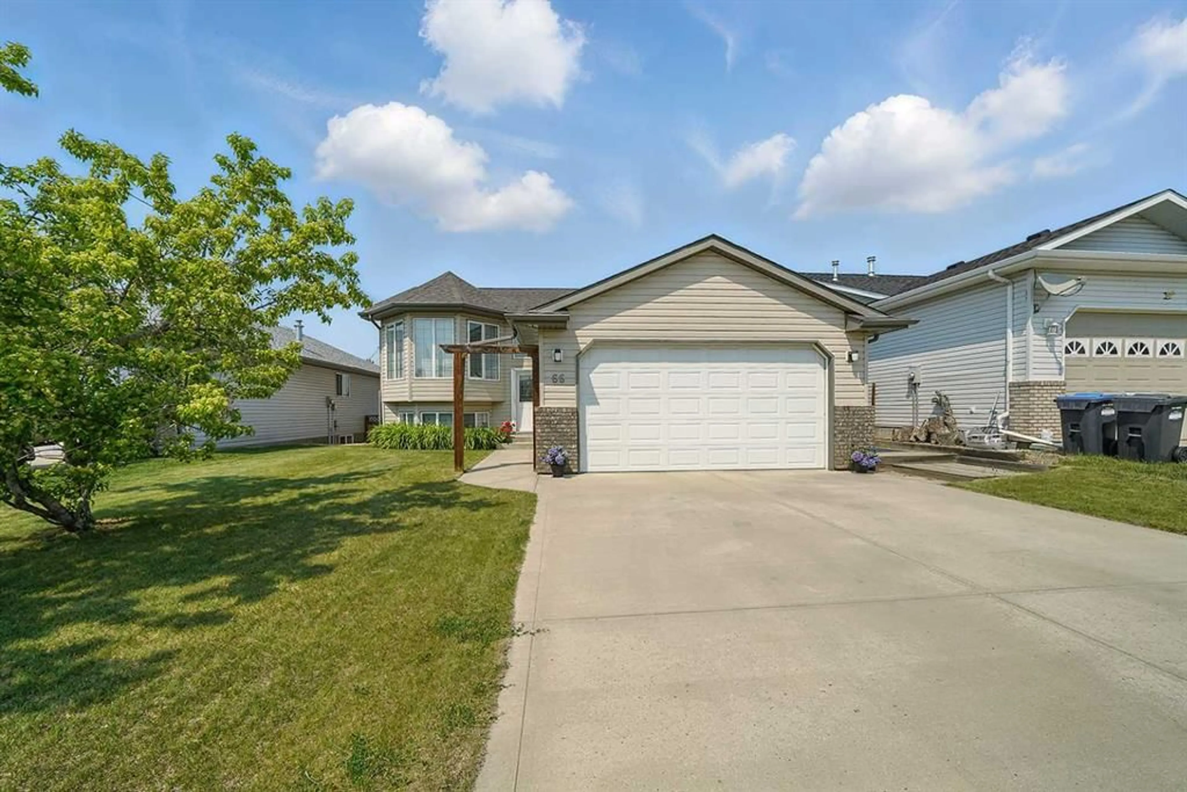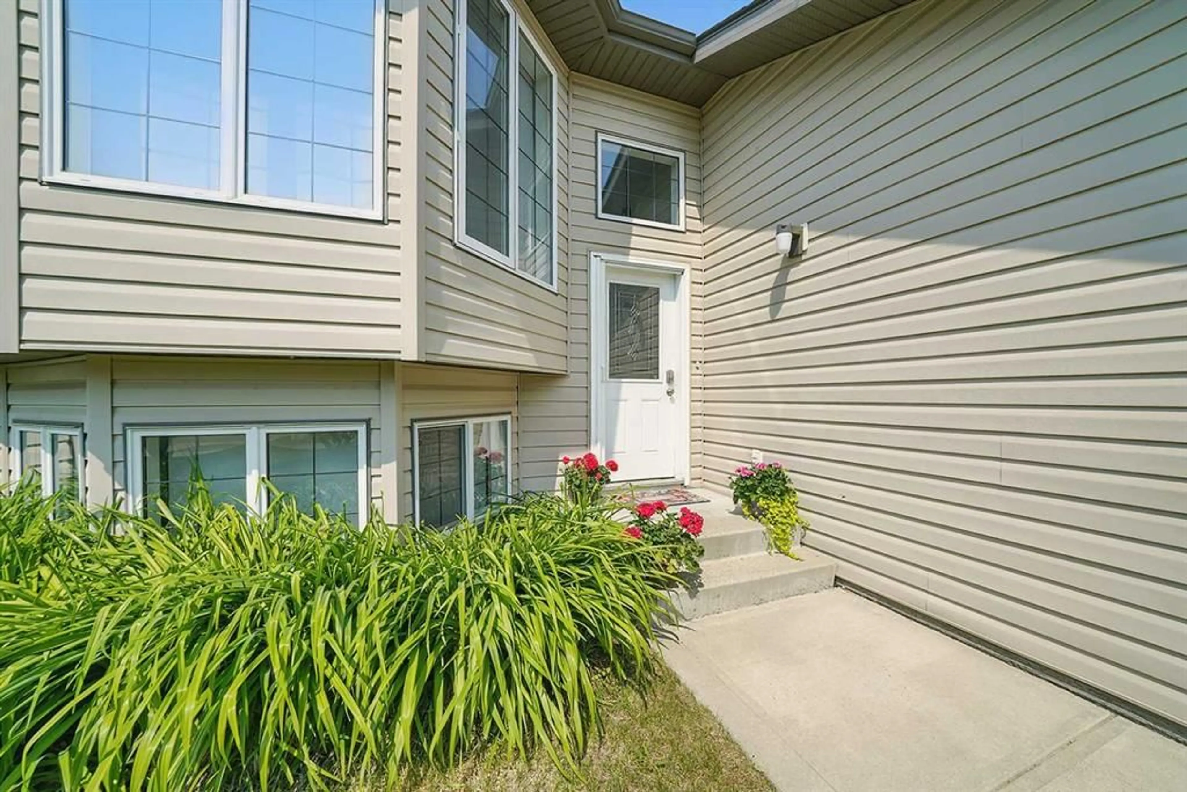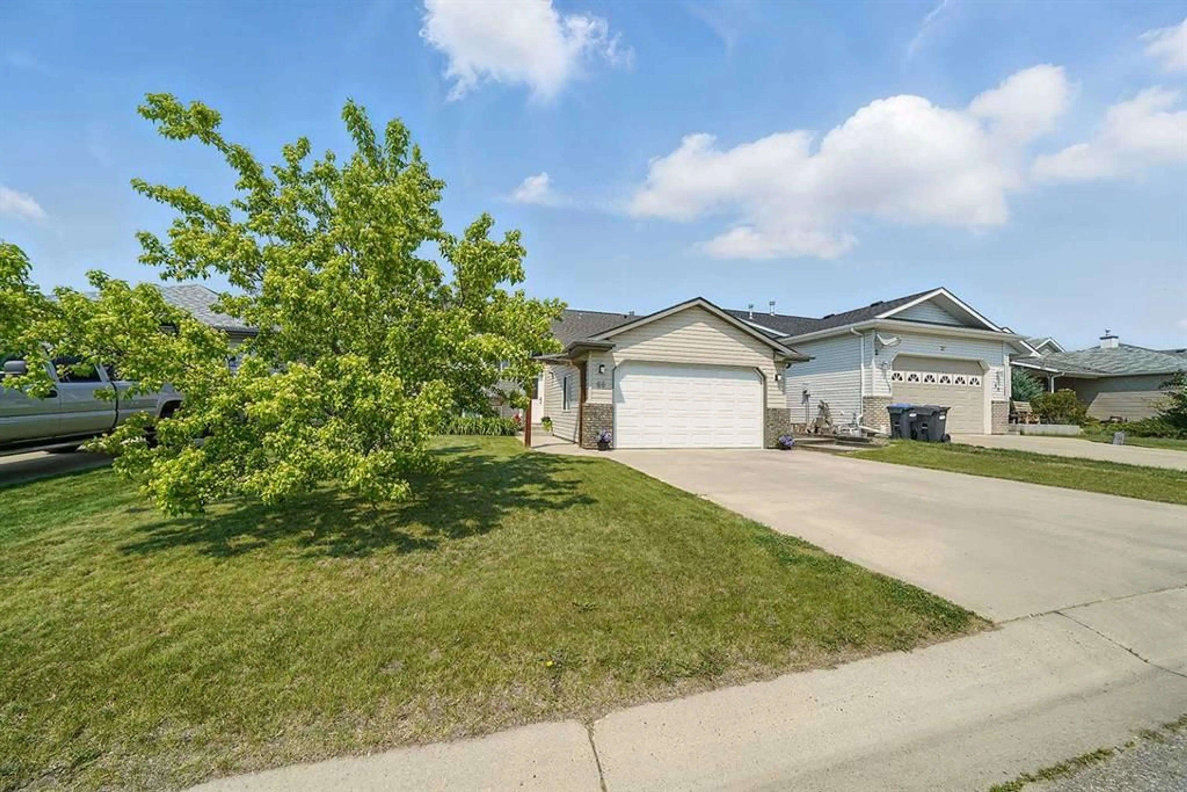66 Fulmar Close, Sylvan Lake, Alberta T4S 2K6
Contact us about this property
Highlights
Estimated ValueThis is the price Wahi expects this property to sell for.
The calculation is powered by our Instant Home Value Estimate, which uses current market and property price trends to estimate your home’s value with a 90% accuracy rate.Not available
Price/Sqft$435/sqft
Est. Mortgage$2,319/mo
Tax Amount (2025)$4,288/yr
Days On Market14 days
Description
Beautiful 4-Bedroom Bi-Level with Walkout Basement & Entertainer’s Dream Yard! Welcome to this impeccably maintained 4-bedroom, 3-bathroom bi-level home that offers the perfect blend of space, function, and versatility. With a fully developed walkout basement and second kitchen, this property is ideal for large families or those who love to host and entertain. Step inside to discover a bright, open main floor with spacious living and dining areas, a well-appointed kitchen, and three generous bedrooms, including a primary suite with ensuite. The lower level features a full second kitchen, a large fourth bedroom, full bathroom, and its own walkout entrance—perfect for live-in adults or extended family. Outside, the backyard is an entertainer’s paradise, complete with expansive upper and lower decks and direct yard access from both levels. Whether you're hosting summer BBQs or enjoying quiet evenings, this outdoor space is designed for making memories. To top it all off, this home is clean, move-in ready, and located just a short walk from Fox Run School, making it a perfect choice for families with school-aged children. Don't miss your chance to own a home that offers space, flexibility, and an incredible lifestyle both inside and out!
Property Details
Interior
Features
Main Floor
Living Room
12`5" x 14`10"Kitchen
13`2" x 11`0"Dining Room
14`8" x 9`8"Bedroom
9`2" x 11`0"Exterior
Features
Parking
Garage spaces 2
Garage type -
Other parking spaces 2
Total parking spaces 4
Property History
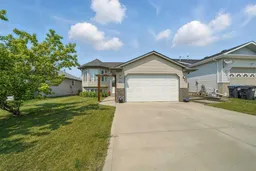 32
32
