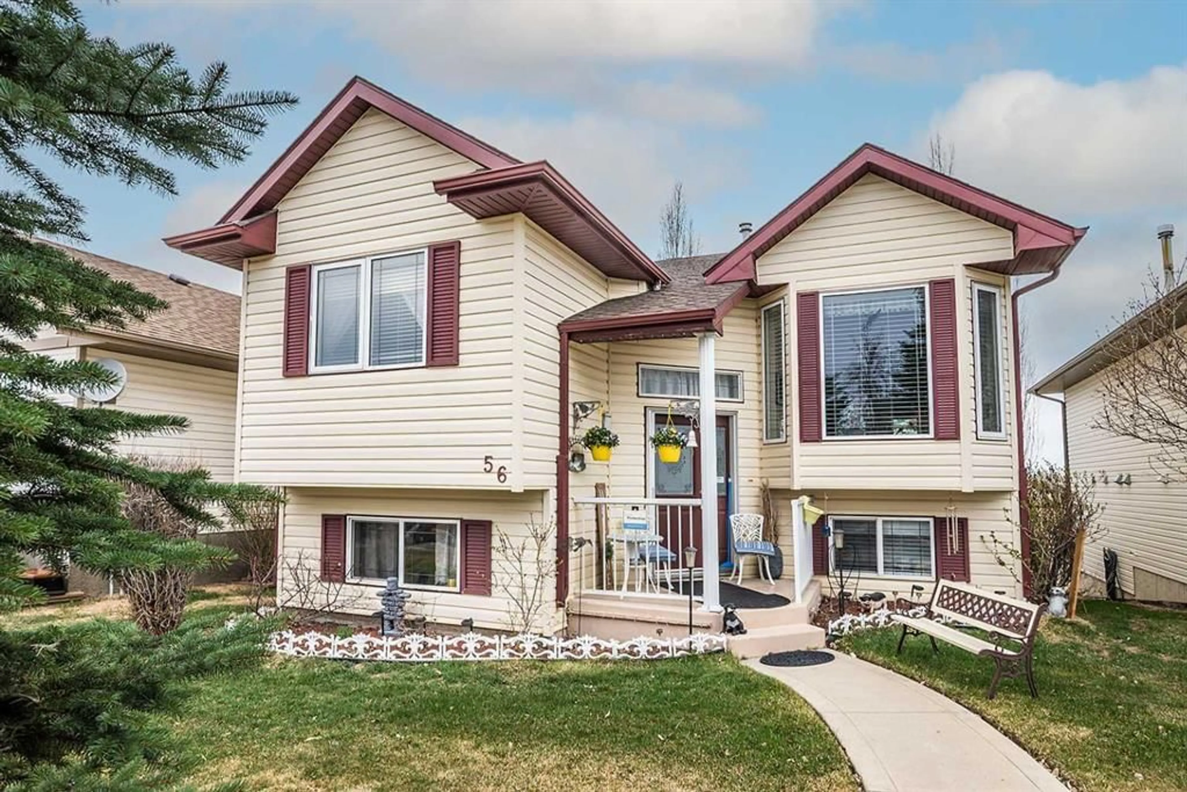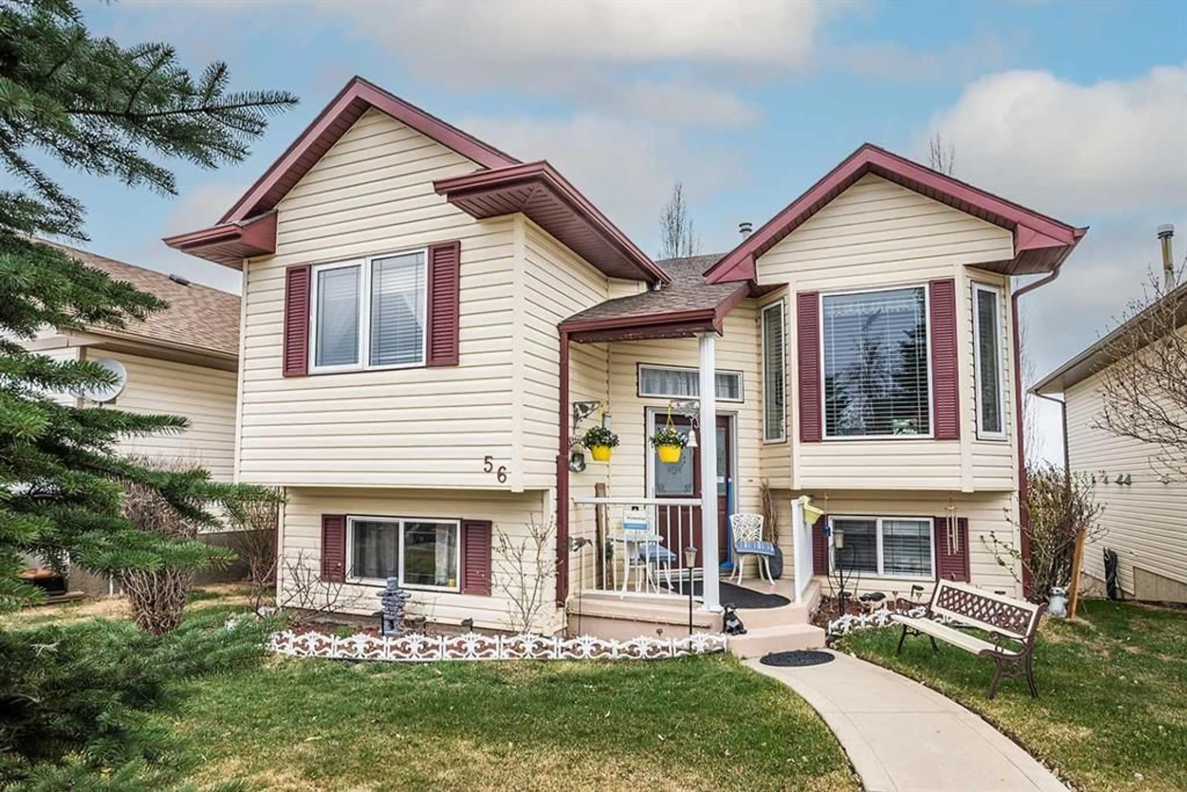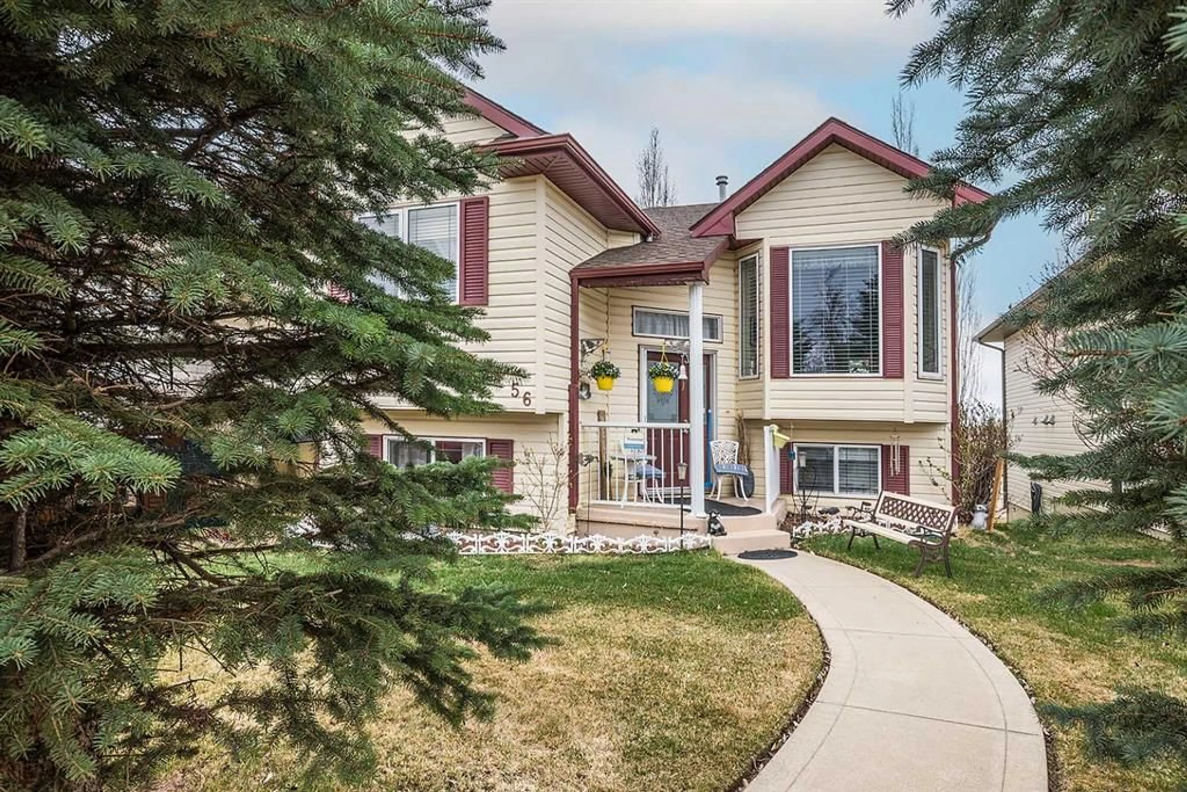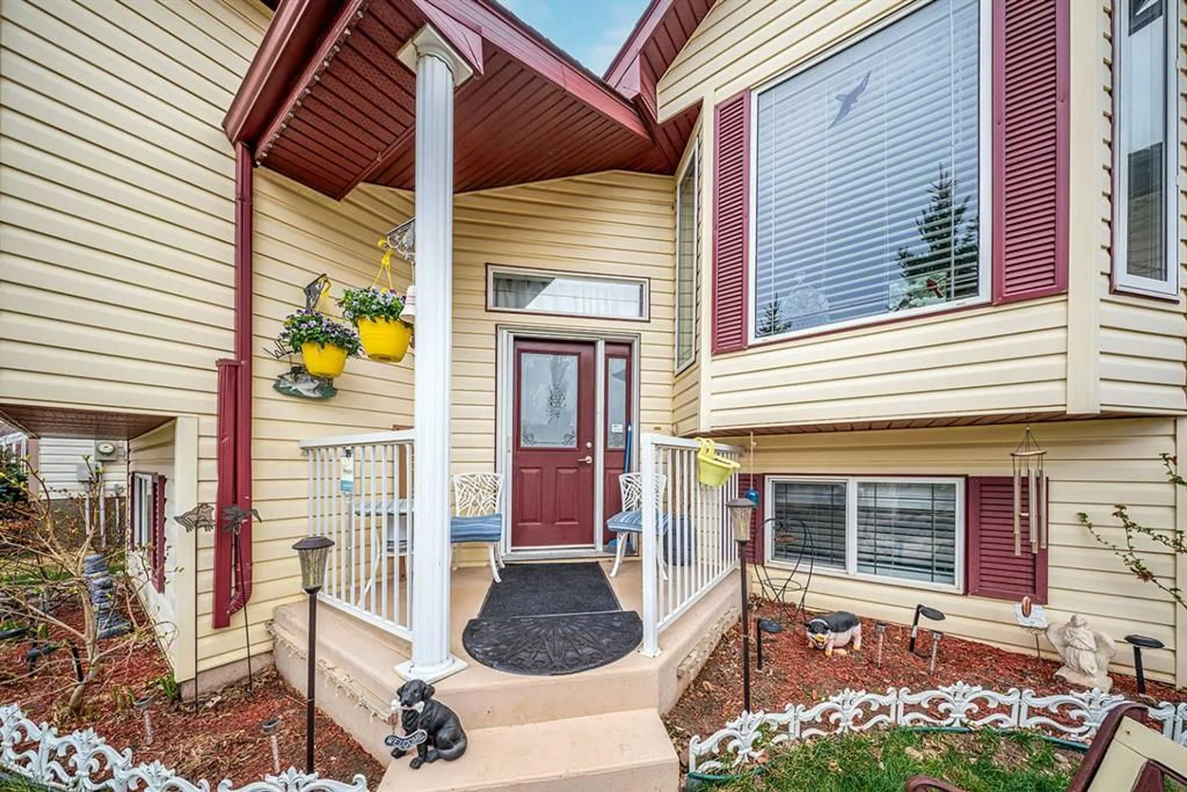56 Fenwood Close, Sylvan Lake, Alberta T4S 2K4
Contact us about this property
Highlights
Estimated valueThis is the price Wahi expects this property to sell for.
The calculation is powered by our Instant Home Value Estimate, which uses current market and property price trends to estimate your home’s value with a 90% accuracy rate.Not available
Price/Sqft$427/sqft
Monthly cost
Open Calculator
Description
A MUST SEE on Fenwood Close in Sylvan Lake!! Discover the perfect blend of comfort and convenience in this 4 bedroom, 2 bathroom home, nestled in a quiet cul-de-sac in Fox Run. As a one-owner property, it has been meticulously maintained and boasts upgrades that cater to both the growing family and the handy man! The main floor features 2 bedrooms, 1 bathroom, a beautiful kitchen/dining area, and a door out to the large, maintenance free, vinyl covered deck, overlooking the Fox Run field! This lower level boasts a spacious living area, large laundry room with loads of cabinetry, 2 more bedrooms and another 4pc bathroom. One of the bedrooms is plumbed for a kitchen as well for those of you that may have a friend or family member wanting to stay! The lower level walk-out also features in-floor heating, perfect for those chilly winter days, and it extends into a closed-in 3-season room (almost 300 sq.ft.!), offering a great spot to relax with the coffee or play games with the kids! It is also wired for a future hot tub, too! If you love a workshop or garage with lots of storage, this one will do it! The large 26x28 heated (with in-floor heat) garage will not dissapoint and is loaded with 45 feet of cabinets and counter space along with 9ft ceiling, a 16ft wide overhead door and upgraded insulation. #56 Fenwood Close is a true credit to the owners that have taken such good care of this home, and whoever purchases it will enjoy it for many more years to come!
Property Details
Interior
Features
Main Floor
Kitchen
13`4" x 11`3"Bedroom - Primary
11`5" x 13`1"Bedroom
17`8" x 10`8"Dining Room
11`0" x 8`8"Exterior
Features
Parking
Garage spaces 2
Garage type -
Other parking spaces 0
Total parking spaces 2
Property History
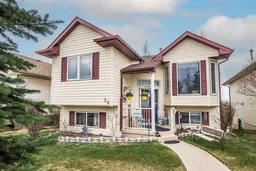 31
31
