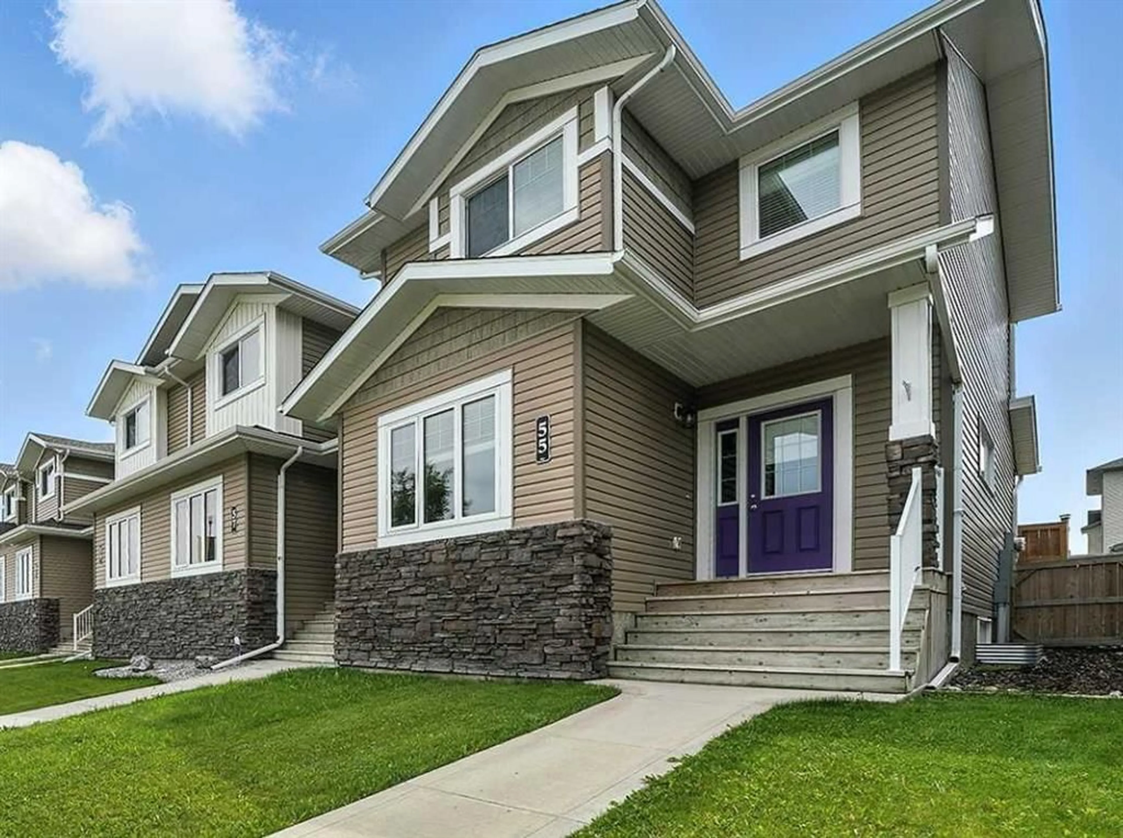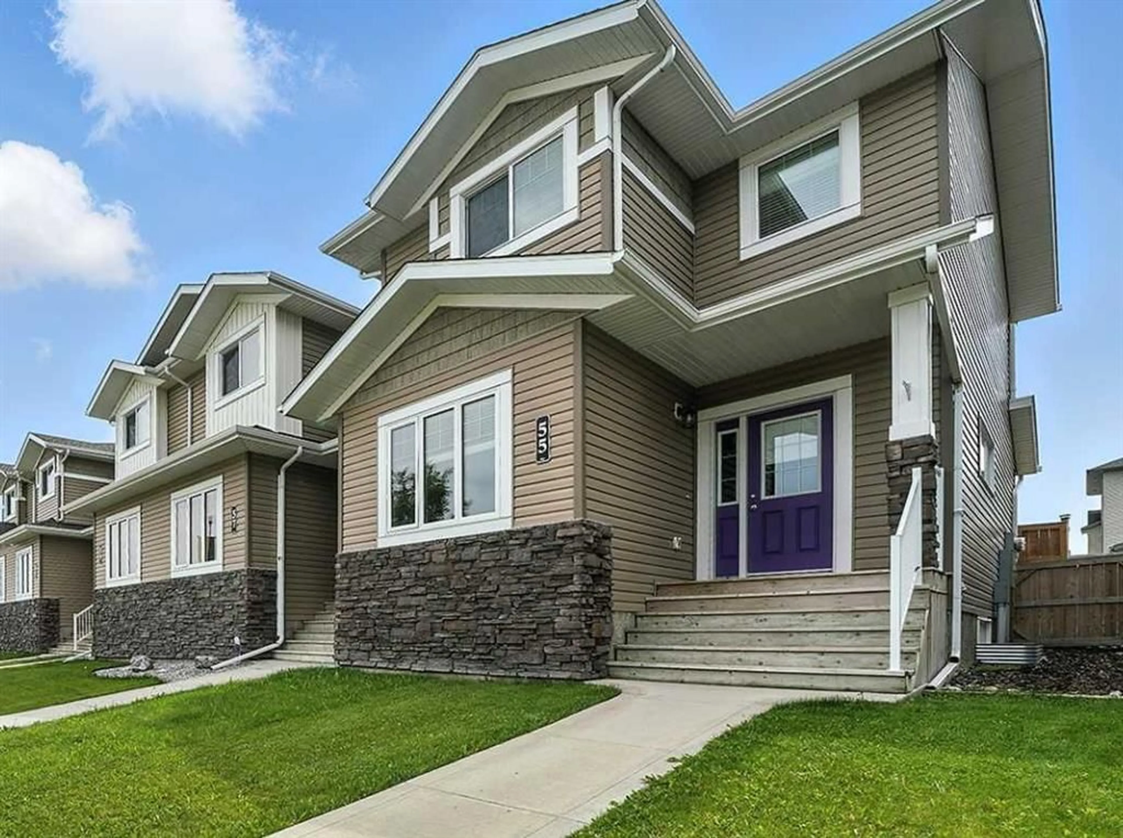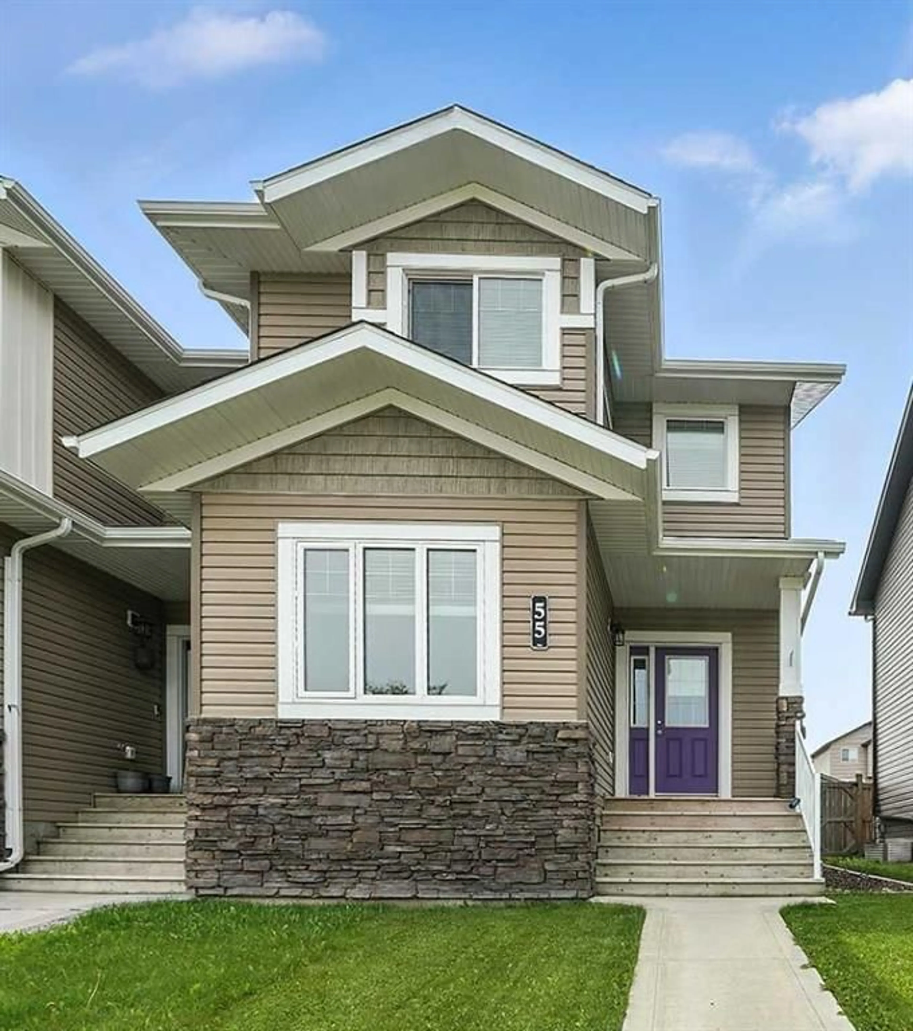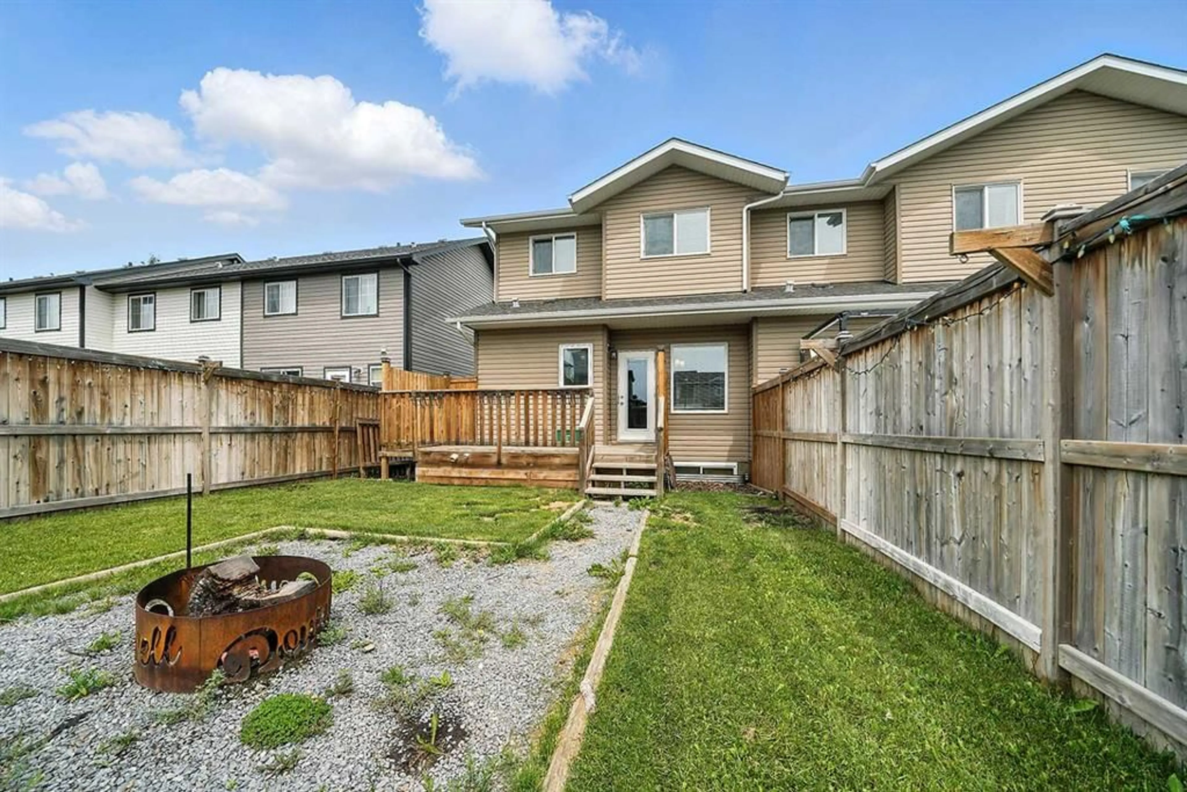55 Crestview Blvd, Sylvan Lake, Alberta T4S 0L6
Contact us about this property
Highlights
Estimated valueThis is the price Wahi expects this property to sell for.
The calculation is powered by our Instant Home Value Estimate, which uses current market and property price trends to estimate your home’s value with a 90% accuracy rate.Not available
Price/Sqft$285/sqft
Monthly cost
Open Calculator
Description
Welcome to this stylish and spacious executive townhouse in desirable Crestview, ideally situated across from a serene green space and close to walking trails and parks. As an end unit, it’s flooded with natural light thanks to additional windows that create a bright and airy atmosphere throughout. Step into an impressive tiled foyer that sets the tone for the rest of the home. Just off the entrance, a versatile front flex room awaits—perfect as a home office, guest room, kids' play area, or hobby space. The inviting living room radiates warmth and charm, ideal for both quiet evenings and entertaining guests. The functionally designed kitchen offers style and efficiency, making meal prep a breeze for the busy homeowner who enjoys cooking but values time and flow. Upstairs, you’ll find three generously sized bedrooms, including a luxurious primary suite featuring a walk-in closet and a private ensuite bath. A full 4-piece bathroom serves the additional bedrooms, providing comfort and convenience for the whole family. Need more room? The full undeveloped basement is a blank canvas ready for your creative ideas—family room, gym, home theatre, or more. Outside, enjoy the benefits of a larger fenced lot with an oversized deck, extra parking pad, and space to gather around an evening fire—perfect for roasting marshmallows and making memories. Whether you're a first-time buyer, professional, or looking to downsize without compromise, this home offers comfort, functionality, and lifestyle. The only question left is—will it be yours? (owner is a licensed realtor in the province of AB)
Property Details
Interior
Features
Main Floor
Living Room
15`5" x 12`8"Dining Room
10`3" x 9`10"Kitchen
8`10" x 11`11"Office
10`11" x 9`7"Exterior
Features
Parking
Garage spaces -
Garage type -
Total parking spaces 2
Property History
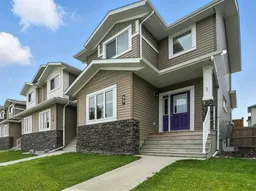 45
45
