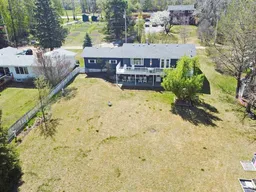Immaculate walkout bungalow on a massive lot close to downtown - a rare find! This beautifully maintained 3 bedroom home offers the perfect blend of comfort, convenience, and style. Nestled on a massive , meticulously landscaped lot, this home features an attached double garage, large parking pad and a great location. Step inside to a bright open floor plan. New flooring on main accents the beauty of the main floor. Great gourmet kitchen with stainless appliances and granite countertops open to dining and living spaces and a unique flex room with options for many uses which has access to front deck. Living and dining space offer large windows that overlook the parklike yard and both are very spacious so plenty of room for family and friends. The openness offers ease of entertaining. Primary bedroom, 4pc bathroom and laundry all on main level. Lower level hosts 2 bedrooms and another flex space, large family room with access to backyard and a bathroom. Outside, well there is just so much space - gardening, relaxing, watching the children run and play, or just taking in the excitement of your new home - you will love it all. There are 3 separate outside deck areas to enjoy, one from the flex room on the main floor, south side and 2 on the north side - one from the dining on main and one from the lower family room. This is a rare gem - an opportunity for such a large space in the heart of town. Get set to love where you live.
Inclusions: Dishwasher,Microwave,Refrigerator,Stove(s),Washer/Dryer,Window Coverings
 33
33


