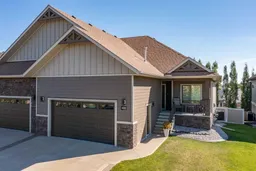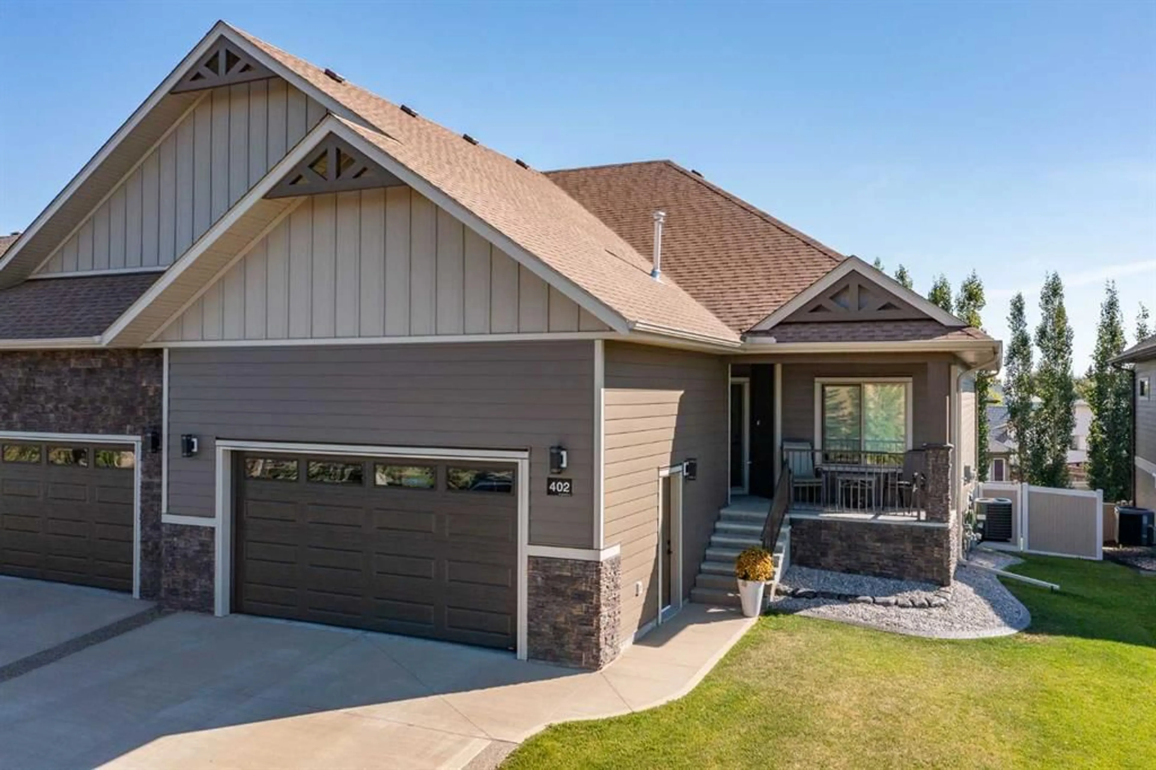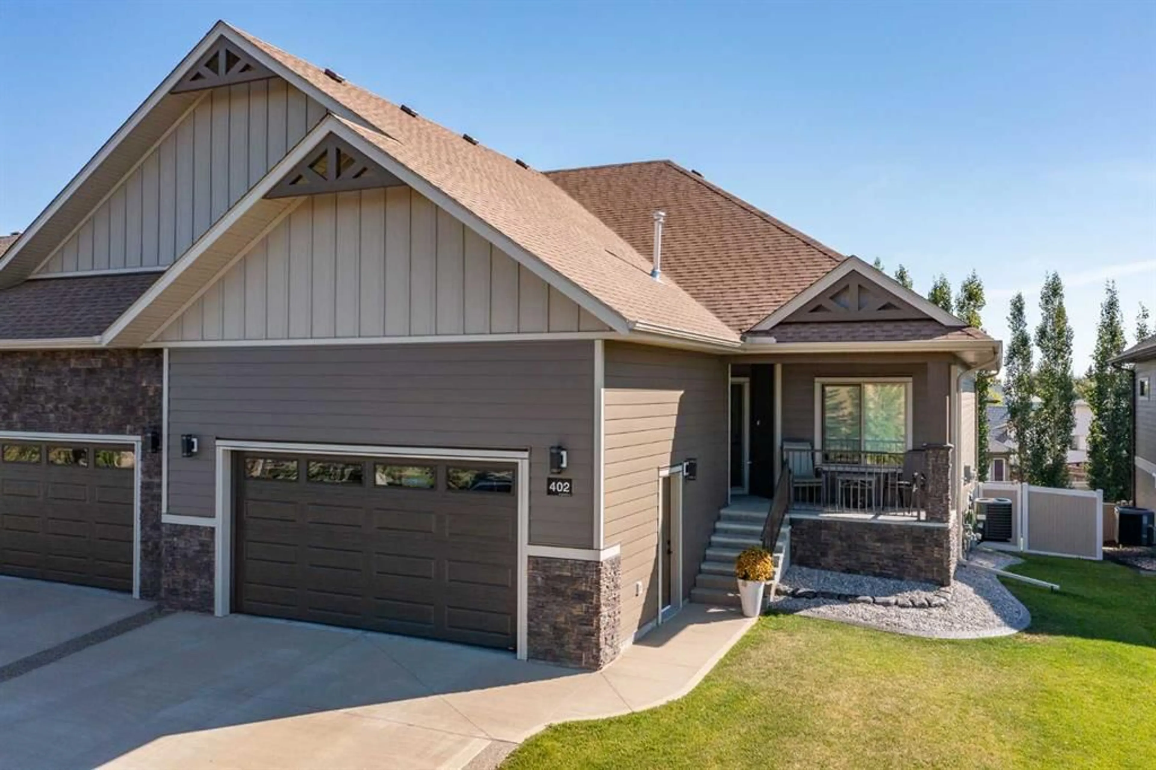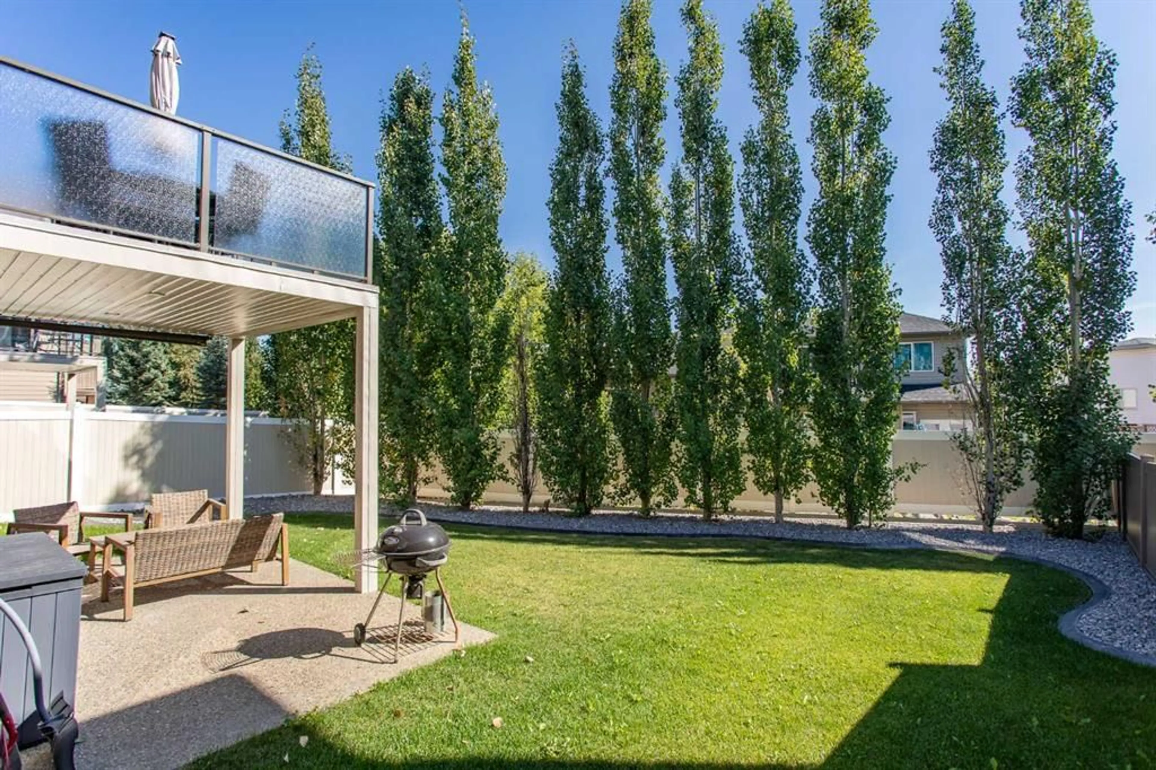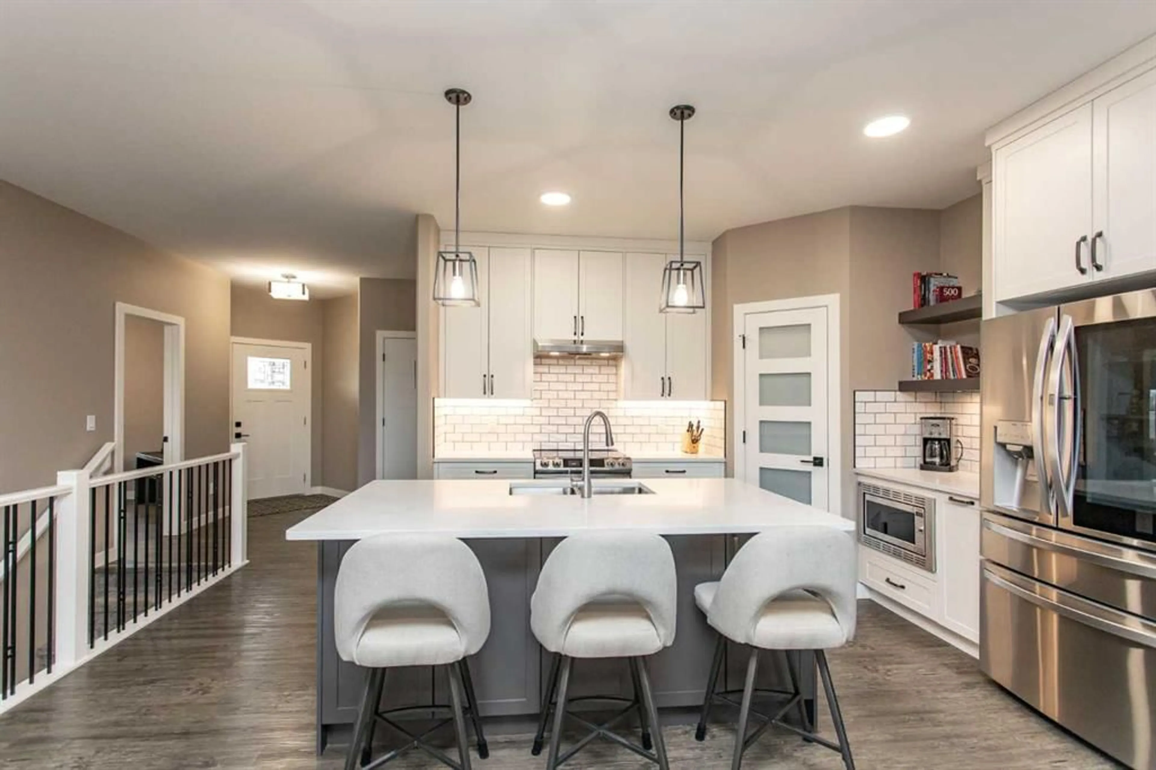5300 60 St #402, Sylvan Lake, Alberta T4S 0K8
Contact us about this property
Highlights
Estimated valueThis is the price Wahi expects this property to sell for.
The calculation is powered by our Instant Home Value Estimate, which uses current market and property price trends to estimate your home’s value with a 90% accuracy rate.Not available
Price/Sqft$444/sqft
Monthly cost
Open Calculator
Description
Enjoy the ease of low-maintenance living in this 45+ bungalow duplex, designed for comfort and convenience. With 4 Bedrooms (one would make an amazing office), 2.5 Baths, main floor laundry, a fully finished walkout basement, and an attached double Garage, this home offers the perfect balance of space and simplicity. The fully fenced yard and covered deck provide private outdoor spaces without the upkeep. Inside, the open floor plan is both stylish and functional. Vinyl plank floors flow throughout the main level, leading to a well-appointed Kitchen with stainless appliances, a corner pantry, ceiling-height cabinets, and an island with seating for three. The Living Room, centered around a striking gas fireplace with a stone surround, offers a cozy place to relax, while the Dining Space opens to the deck, complete with a gas line for effortless outdoor cooking. The oversized Primary Suite is a true retreat, featuring a walk-in closet and a 4-piece Ensuite with dual vanities and a walk-in shower. A second Bedroom on the main level doubles as an ideal office, with a nearby 2-piece Bath and a Laundry Room with Garage access for added convenience. The lower level is designed for guests or additional living space, with a large Rec Room, a second gas fireplace, two generously sized Bedrooms, and a 4-piece Bath. Step outside to the lower patio, wired for a hot tub—perfect for unwinding after a day on the golf course. Located in a quiet neighbourhood near the Sylvan Lake Golf & Country Club, lakeside walking trails, and all essential amenities, you’ll have easy access to recreation, shopping, and dining while still enjoying a peaceful setting. Additional features include central air conditioning, hot and cold outdoor taps, and professional landscaping. With grass trimming and snow removal taken care of, you’ll have more time for travel, family, and the things you truly enjoy.
Property Details
Interior
Features
Lower Floor
Game Room
20`6" x 28`9"Furnace/Utility Room
21`7" x 10`0"4pc Bathroom
8`6" x 8`0"Bedroom
12`6" x 13`9"Exterior
Features
Parking
Garage spaces 2
Garage type -
Other parking spaces 2
Total parking spaces 4
Property History
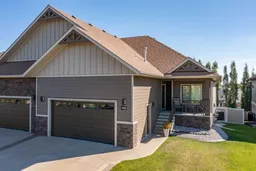 39
39