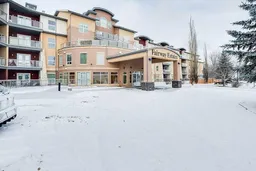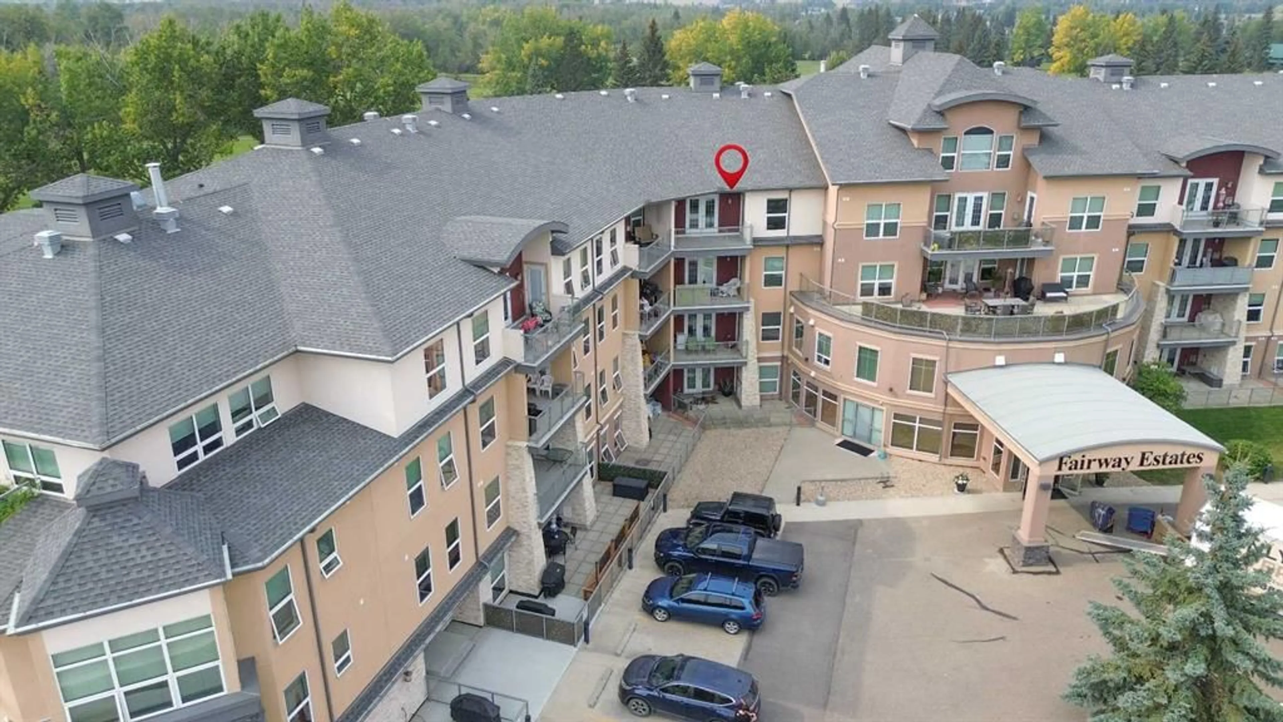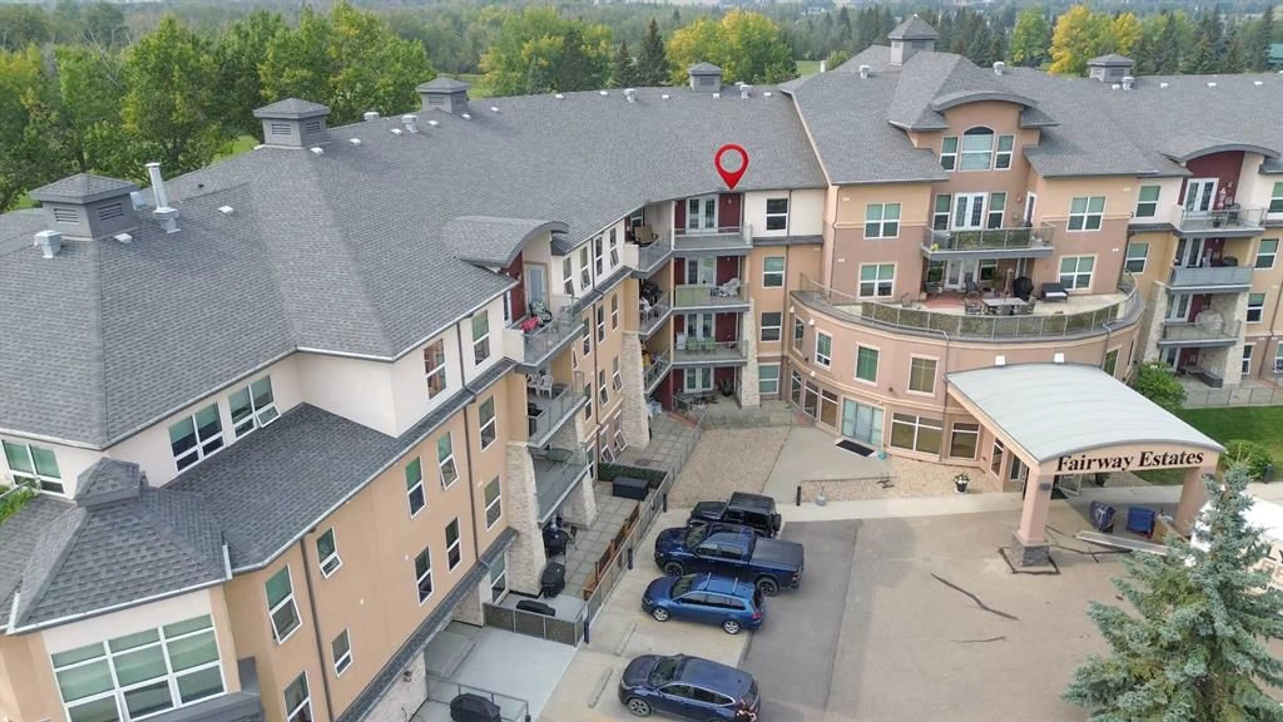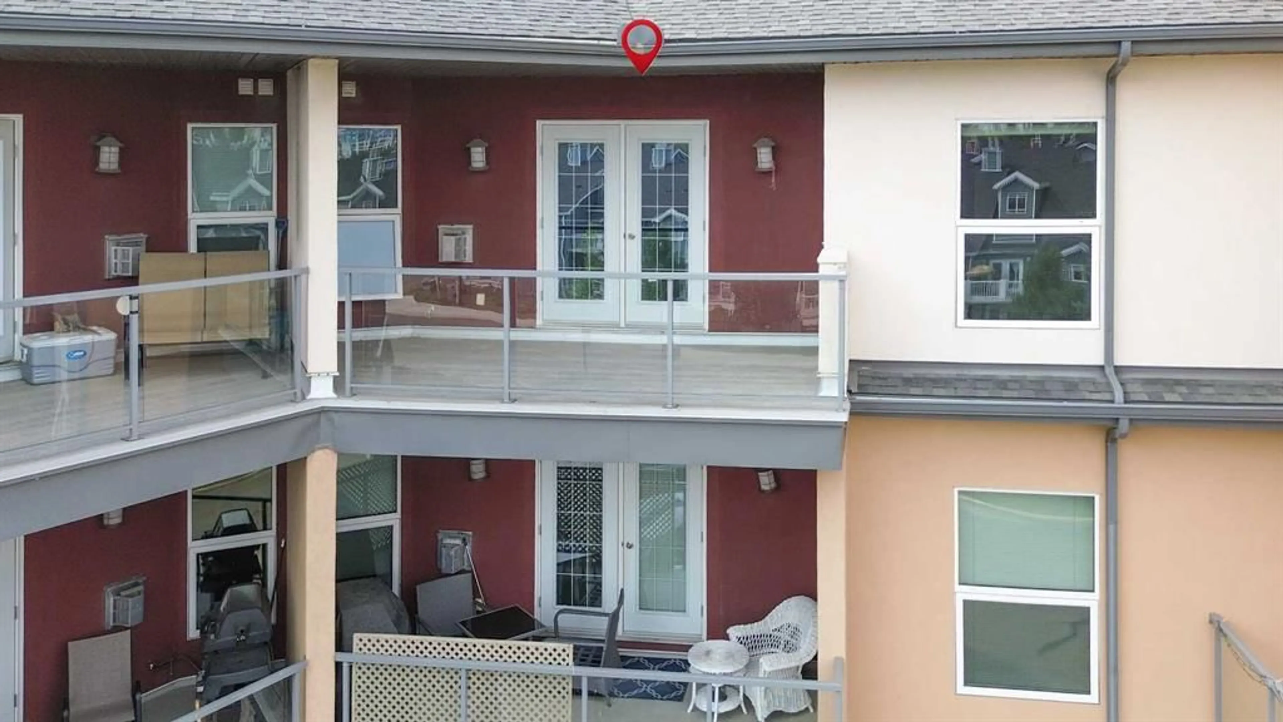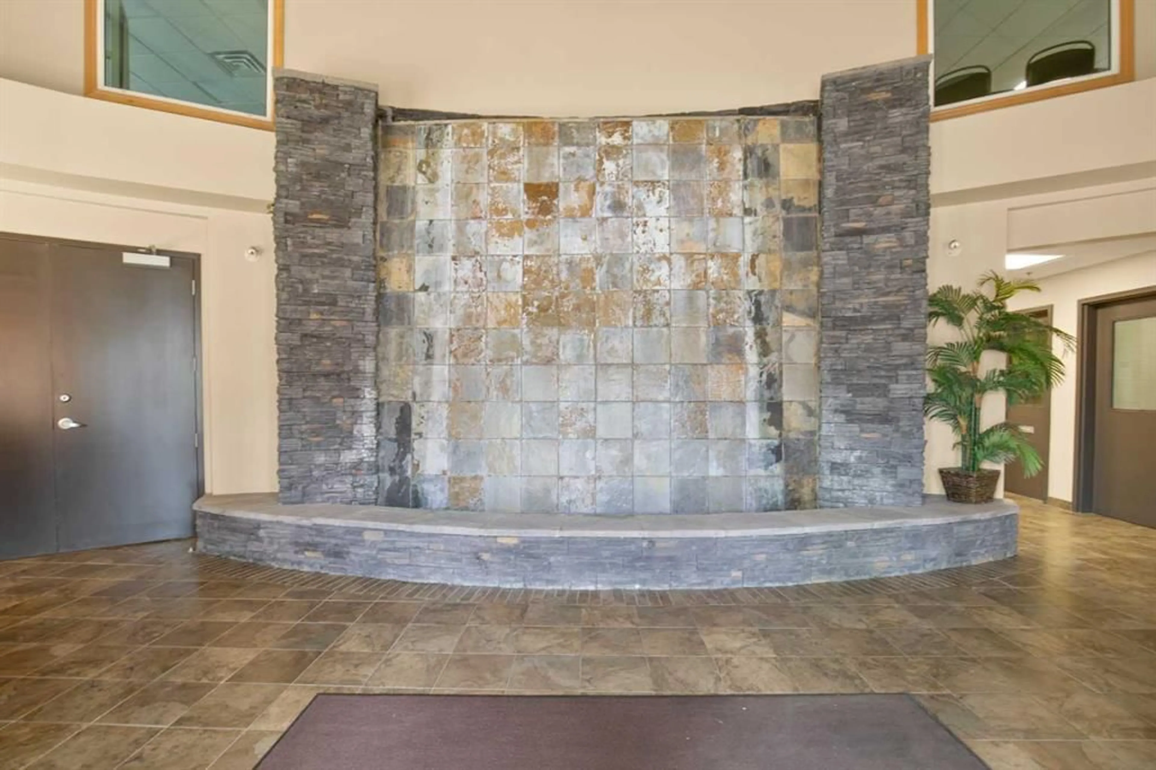5040 53 St #413, Sylvan Lake, Alberta T4S 0A1
Contact us about this property
Highlights
Estimated valueThis is the price Wahi expects this property to sell for.
The calculation is powered by our Instant Home Value Estimate, which uses current market and property price trends to estimate your home’s value with a 90% accuracy rate.Not available
Price/Sqft$351/sqft
Monthly cost
Open Calculator
Description
TOP FLOOR CONDO WITH UNDERGROUND PARKING! You'll love this two bedroom, two bathroom unit on the top floor of the upscale Fairway Estates Building, with a great location to the lake. This unit has a view of the lake from the balcony. The unit has a lovely open floor plan with the eat-in kitchen and living room open to each other. The kitchen has extensive cabinet space, gas stove, and kitchen island. The living room has large windows and a fireplace for those cool evenings. The owner's suite is on one end of the unit and has a four piece ensuite. The secondary bedroom/office is at the other side of the unit, with another full bathroom. There's in suite laundry for ease of use. The balcony can fit your patio set and faces the lake. Enjoy parking your vehicle in the heated underground parking spot, which is easy to access. Enjoy the many amenities of this building, including fitness centre, hot tub, theatre room and games room. You're within walking distance to the coffee shops and amenities at the heartbeat of Sylvan Lake. Immediate possession is available.
Property Details
Interior
Features
Main Floor
3pc Bathroom
0`0" x 0`0"4pc Bathroom
0`0" x 0`0"Bedroom - Primary
18`3" x 13`1"Bedroom
14`10" x 10`7"Exterior
Features
Parking
Garage spaces -
Garage type -
Total parking spaces 1
Condo Details
Amenities
Car Wash, Elevator(s), Fitness Center, Gazebo, Party Room, Picnic Area
Inclusions
Property History
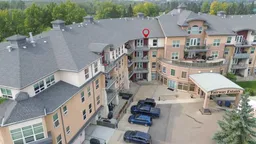 25
25