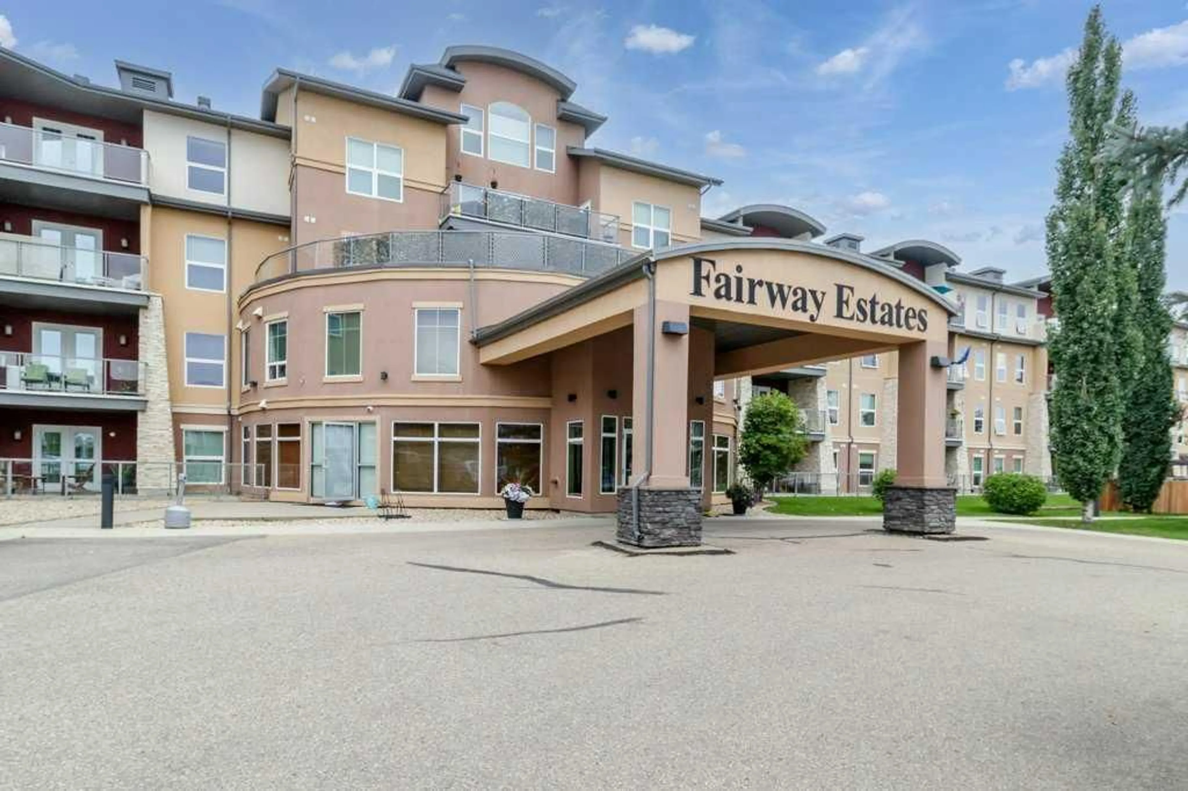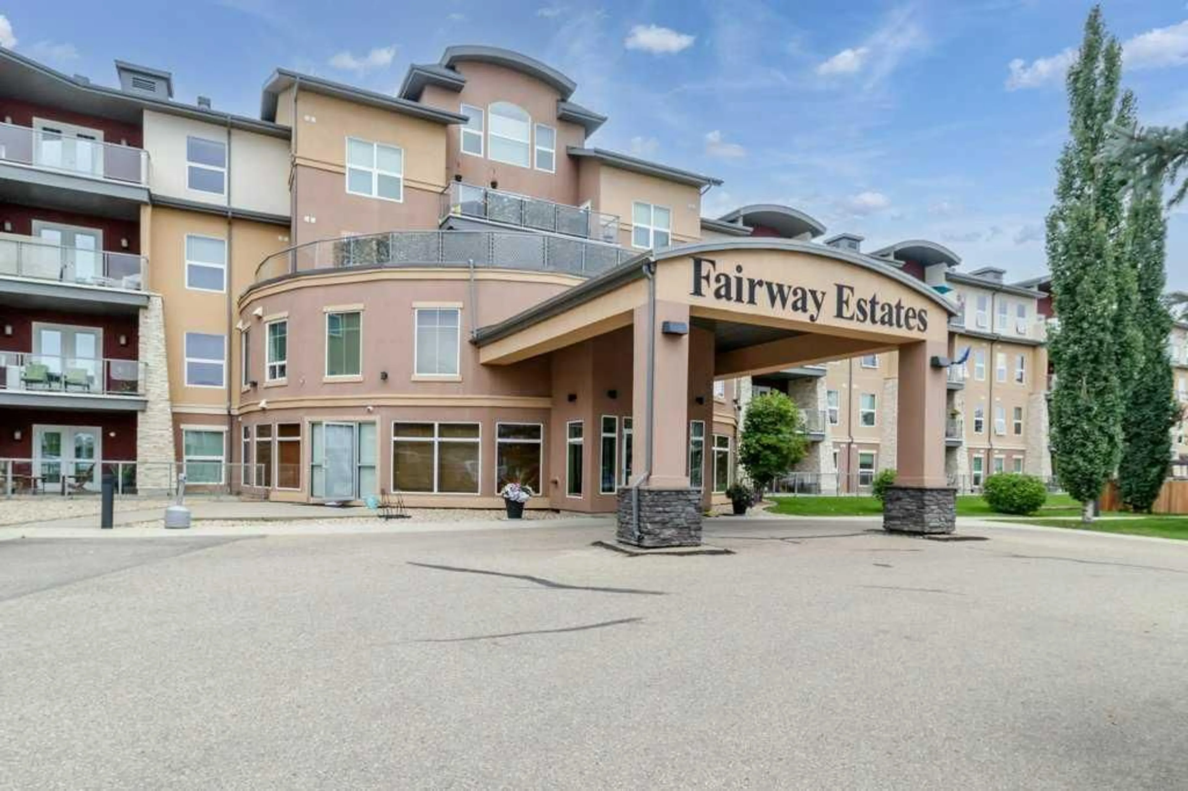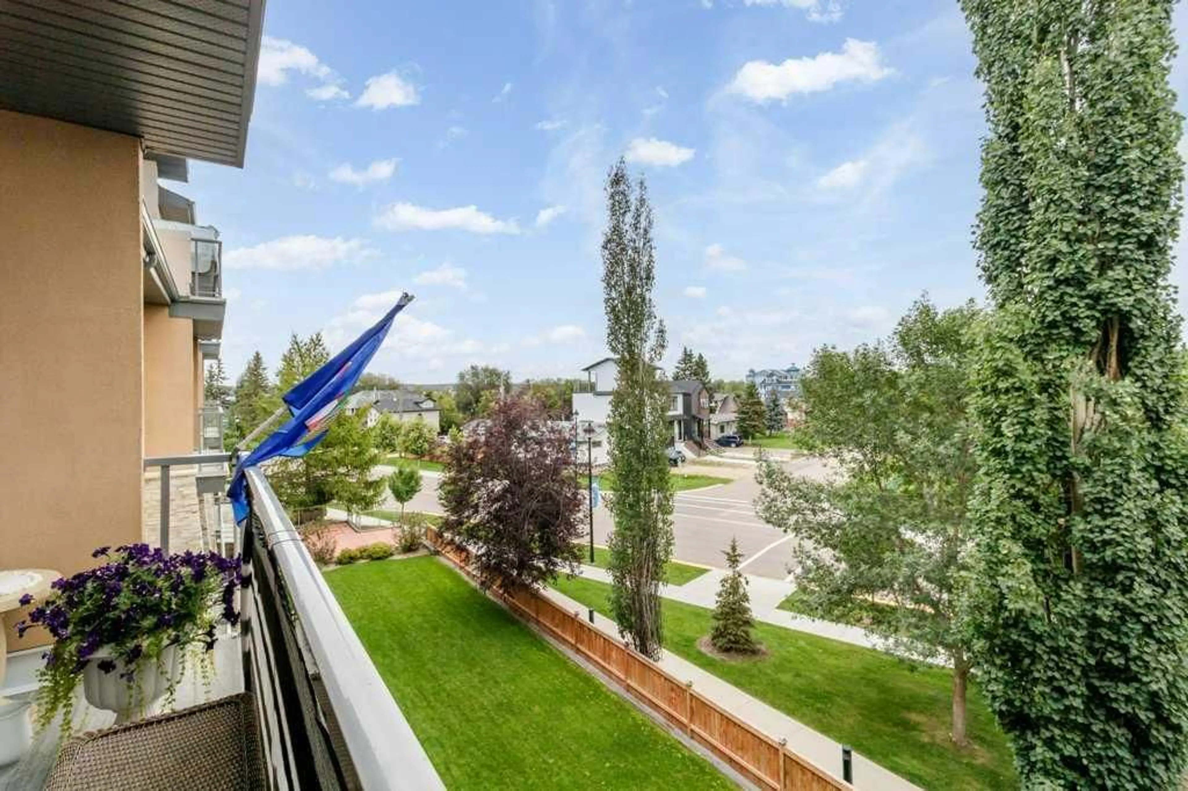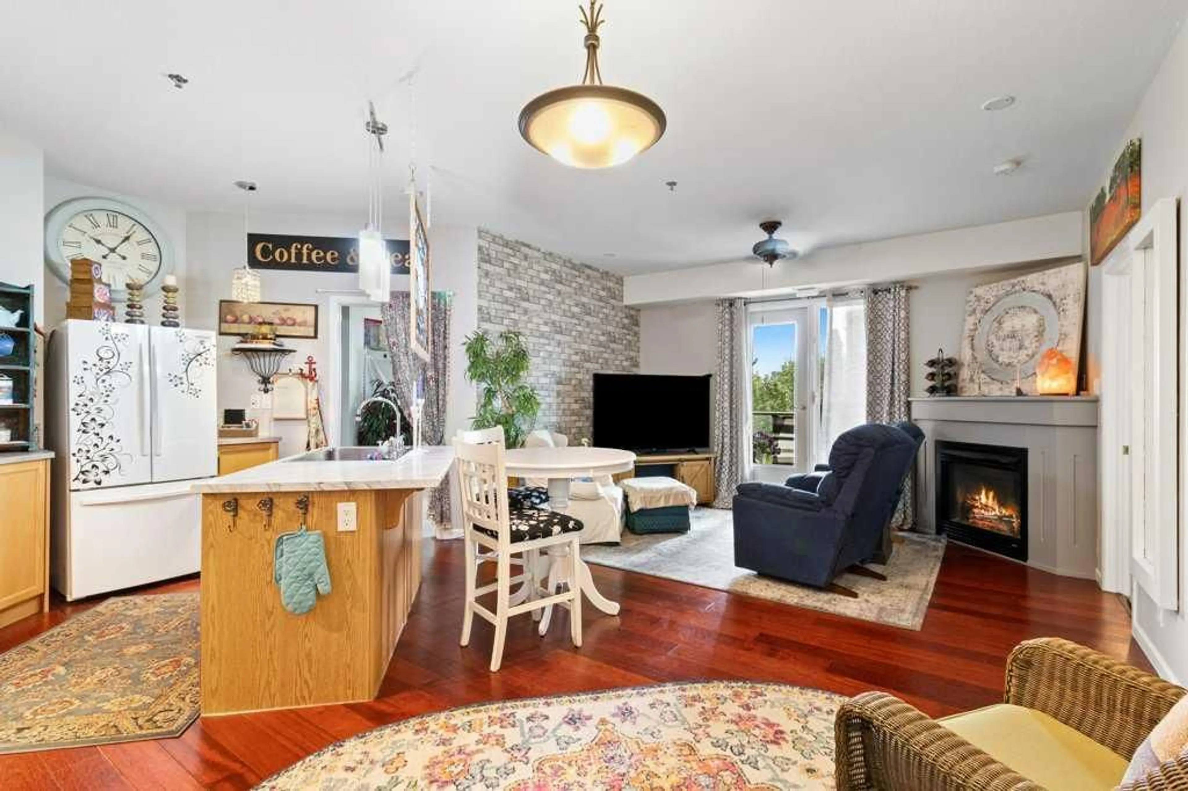5040 53 St #308, Sylvan Lake, Alberta T4S 0A1
Contact us about this property
Highlights
Estimated valueThis is the price Wahi expects this property to sell for.
The calculation is powered by our Instant Home Value Estimate, which uses current market and property price trends to estimate your home’s value with a 90% accuracy rate.Not available
Price/Sqft$350/sqft
Monthly cost
Open Calculator
Description
Located in the small town of Sylvan Lake, only a 15-minute drive to Red Deer, this beautiful 2-bedroom, 2-bathroom condo offers the perfect blend of comfort, convenience, and resort-style amenities. Step inside the spacious open-concept layout, featuring engineered hardwood floors and plenty of natural light. The kitchen is a true highlight with a gas stove, convection oven, pantry, large sink, and a newer fridge—perfect for cooking and entertaining. The primary suite is complete with a walk-in closet and an ensuite, while the second bedroom and full bath are ideal for guests or a home office. A large in-suite storage and laundry room add to the practical design. Enjoy your morning coffee or evening BBQ on the covered balcony, equipped with a gas hook-up. The Sylvan Lake Golf & Country Club backs directly onto the complex, giving you endless opportunities to hit the course. Fairway Estates offers an incredible range of building amenities, including a gym, hot tub, steam room, party room, TV lounge, library, movie theatre, and car wash. The geothermal heating system and solar panels ensure energy efficiency and eco-friendly living. This unit includes one titled underground parking stall, with plenty of visitor parking available for friends and family. Perfectly located just one block from the lake, marina, and vibrant Lakeshore Drive with its shops and restaurants, this home offers low-maintenance living in one of Alberta’s most desirable lake communities.
Property Details
Interior
Features
Main Floor
3pc Bathroom
4pc Ensuite bath
Bedroom
11`6" x 9`0"Dining Room
11`4" x 10`4"Exterior
Features
Parking
Garage spaces 1
Garage type -
Other parking spaces 0
Total parking spaces 1
Condo Details
Amenities
Fitness Center, Laundry, Recreation Facilities
Inclusions
Property History
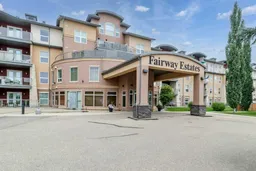 26
26
