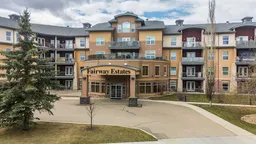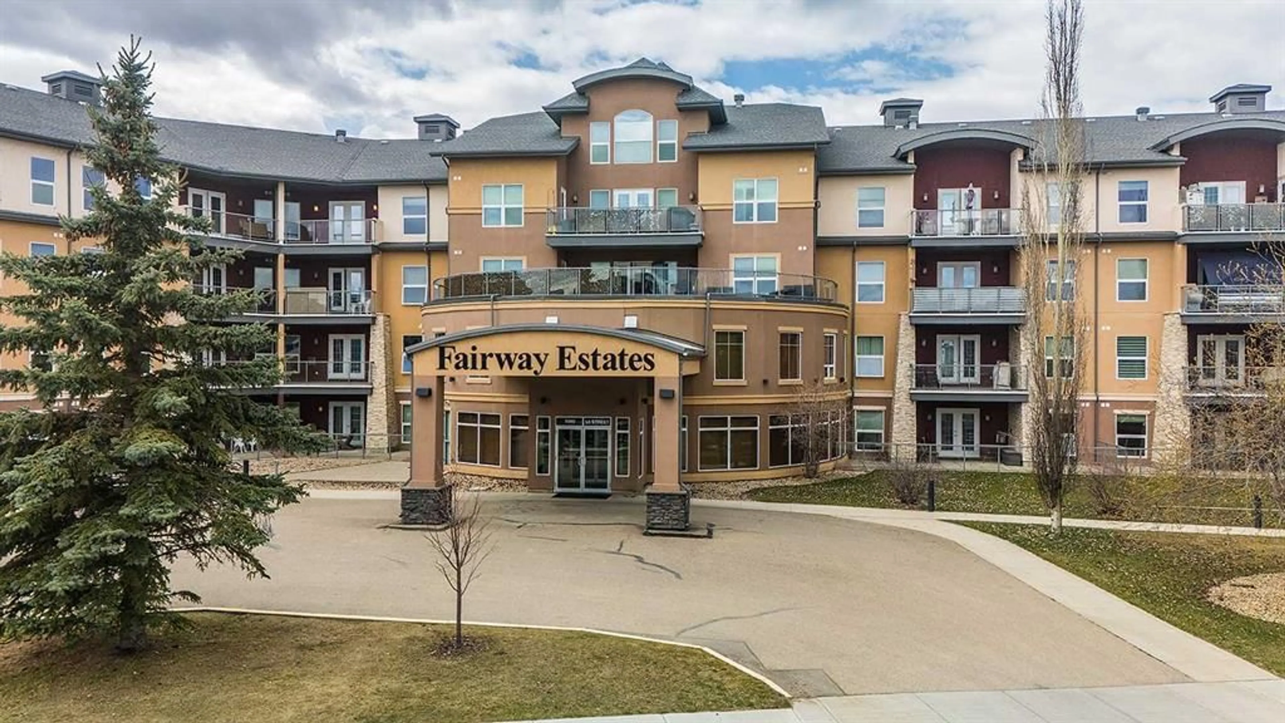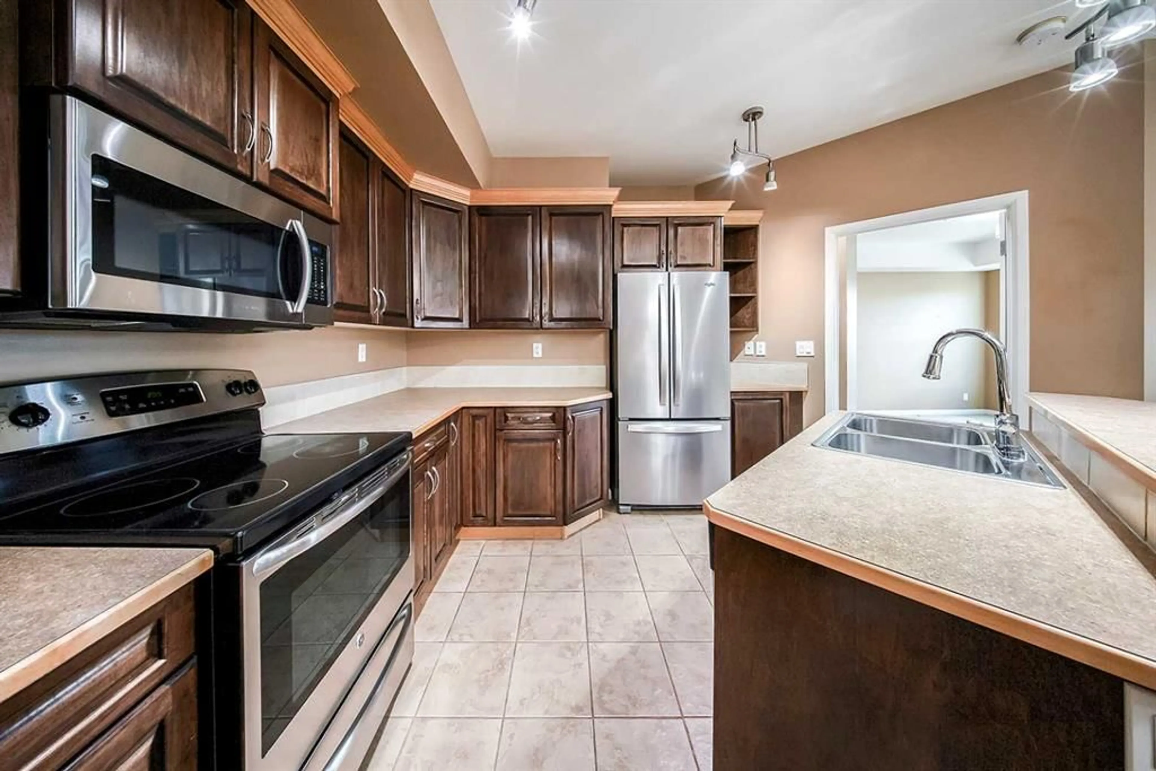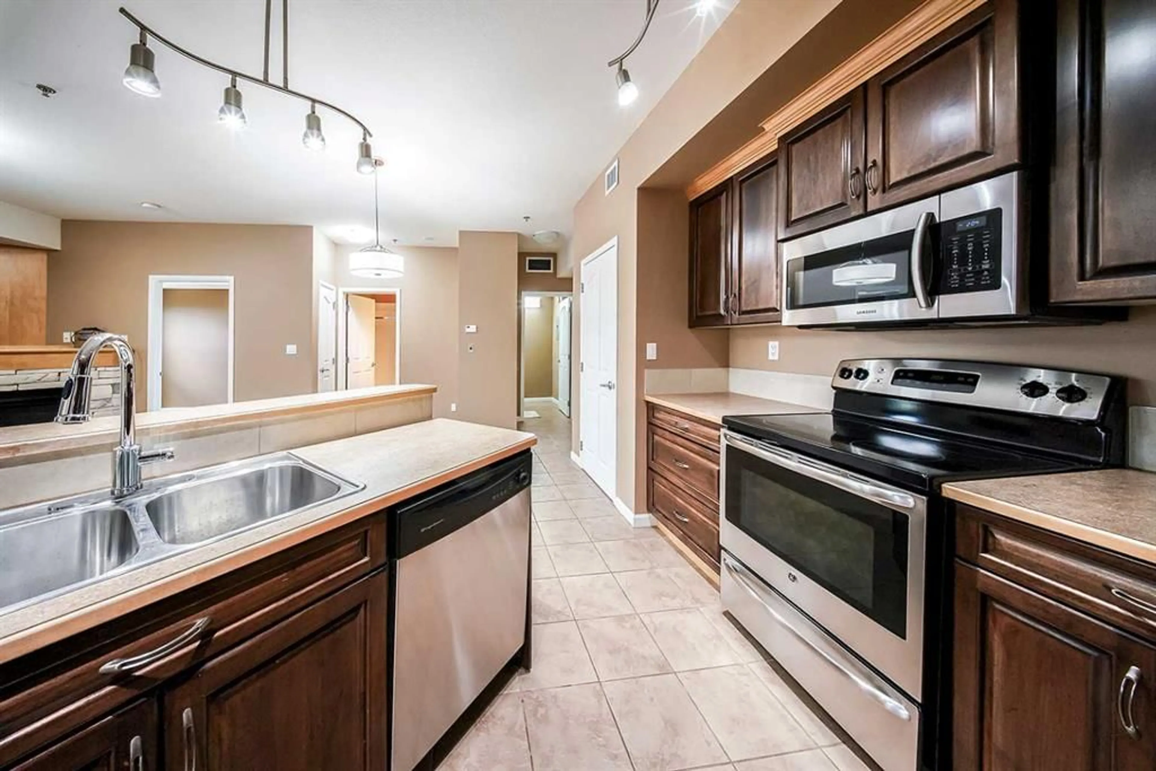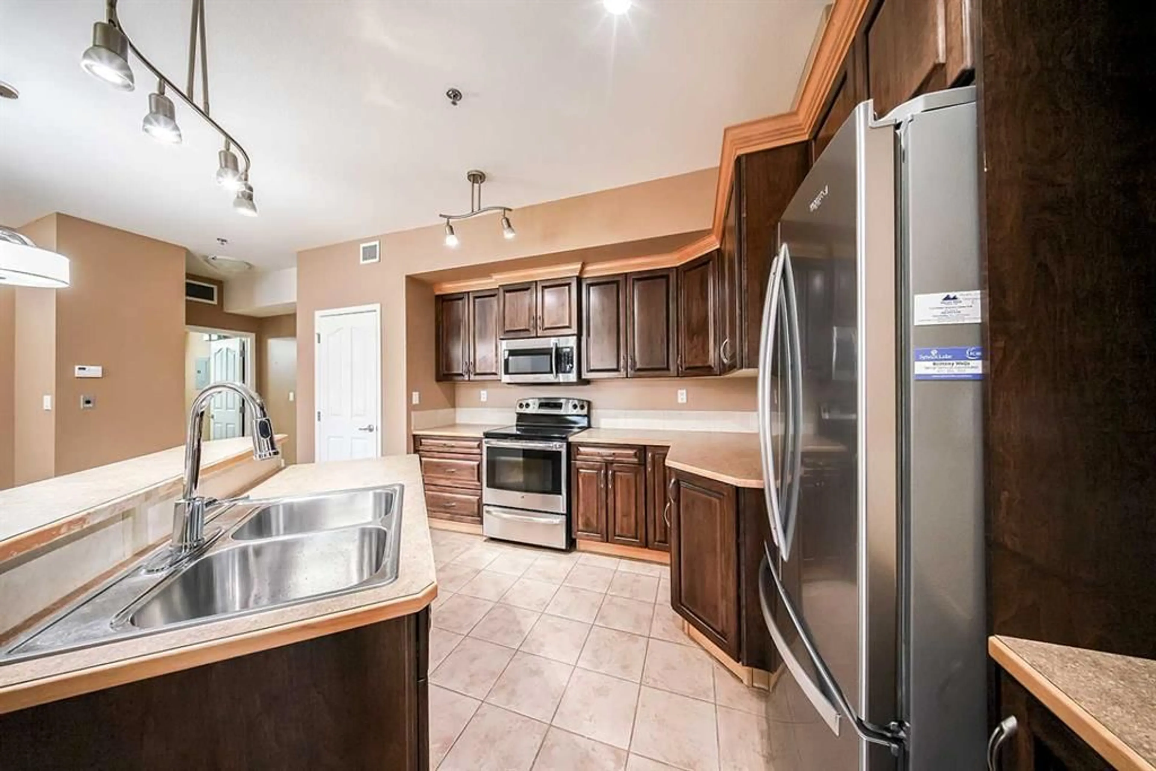5040 53 St #207, Sylvan Lake, Alberta T4S 0A1
Contact us about this property
Highlights
Estimated valueThis is the price Wahi expects this property to sell for.
The calculation is powered by our Instant Home Value Estimate, which uses current market and property price trends to estimate your home’s value with a 90% accuracy rate.Not available
Price/Sqft$357/sqft
Monthly cost
Open Calculator
Description
Welcome to Fairway Estates, one of Sylvan Lake’s most sought-after condominiums! This stunning 2-bedroom, 2-bathroom condo offers breathtaking views of the 18th fairway of Sylvan Lake Golf & Country Club from your spacious, covered second-floor balcony — perfect for enjoying your morning coffee or relaxing evenings. Inside, you’ll find a bright and open floor plan featuring an updated kitchen with stylish cabinetry, ample cupboard space, a breakfast bar, and a cozy dining area. The inviting living room is centered around a charming corner gas fireplace and also provides access to the balcony for seamless indoor-outdoor living. The large primary bedroom is a true retreat with its own balcony access, a walk-in closet, and a luxurious ensuite that includes a deep soaker tub and separate water closet. A generously sized second bedroom and a full 3-piece main bathroom offer plenty of space for guests or family. Additional features include a linen/storage closet and an in-suite laundry room with space for a small deep freeze, second fridge, or extra shelving. This unit also comes with 2 TITLED UNDERGROUND PARKING SPACES as well as assigned storage. Fairway Estates is ideally located just a short stroll from the waterfront, restaurants, shops, walking paths, and more. The building is rich in amenities including a hot tub, steam room, exercise facility, library, pool table, banquet room, car wash and more – everything you need for a vibrant and convenient lifestyle. Don’t miss your chance to enjoy carefree condo living with the best of Sylvan Lake right at your doorstep!
Property Details
Interior
Features
Main Floor
3pc Bathroom
5`11" x 6`2"4pc Ensuite bath
8`11" x 9`8"Bedroom
11`8" x 9`1"Bedroom - Primary
18`3" x 13`1"Exterior
Features
Parking
Garage spaces -
Garage type -
Total parking spaces 2
Condo Details
Amenities
Bicycle Storage, Car Wash, Elevator(s), Fitness Center, Golf Course, Parking
Inclusions
Property History
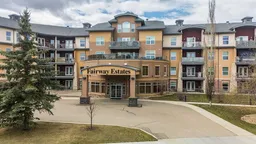 26
26