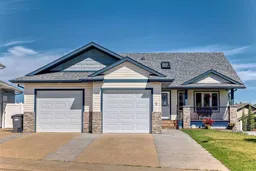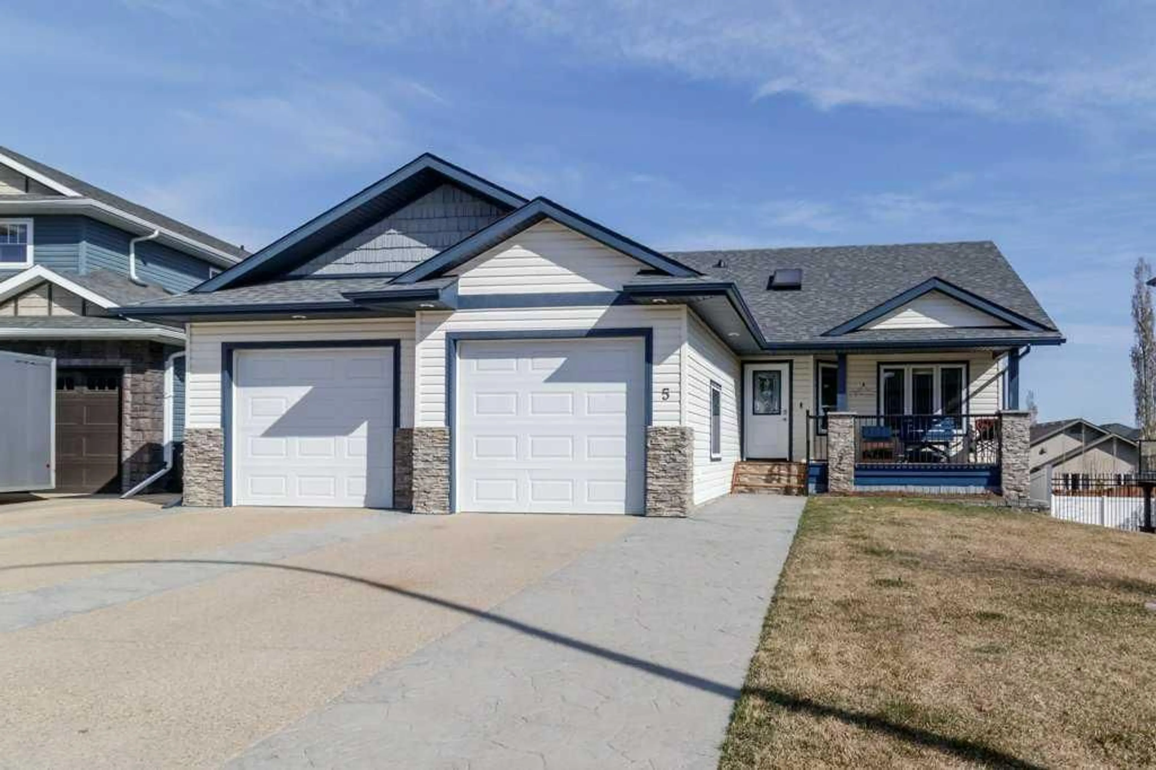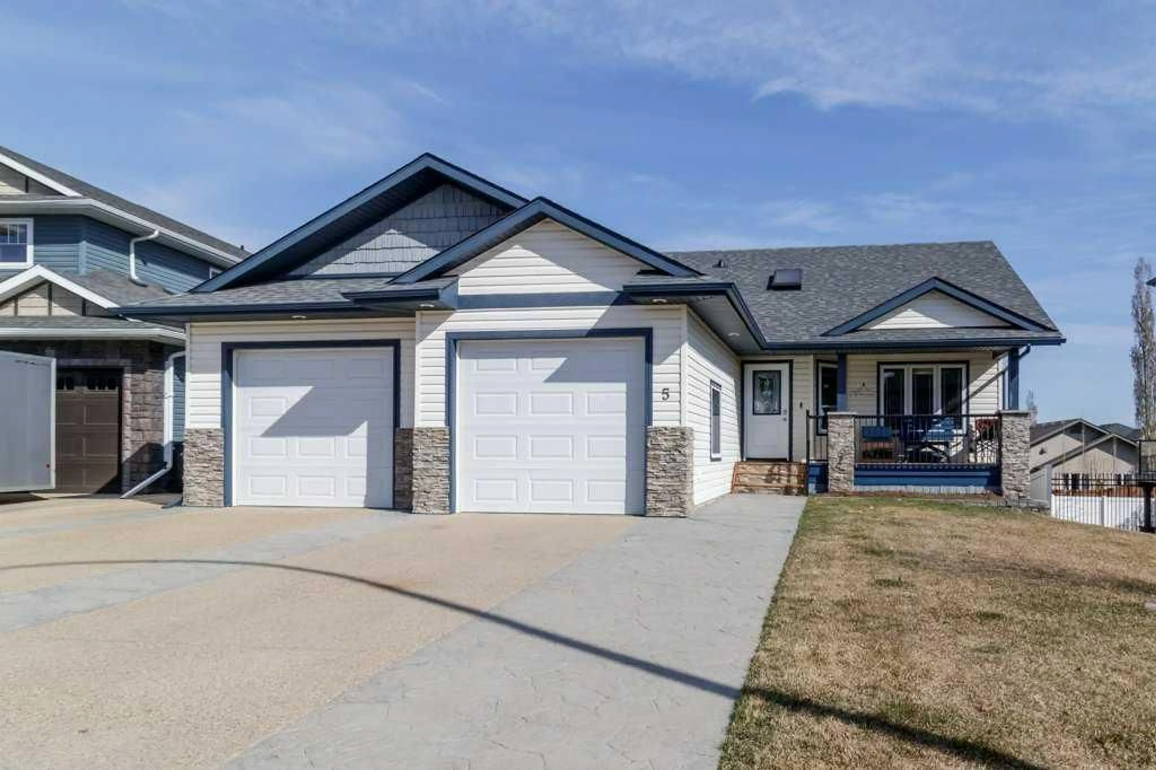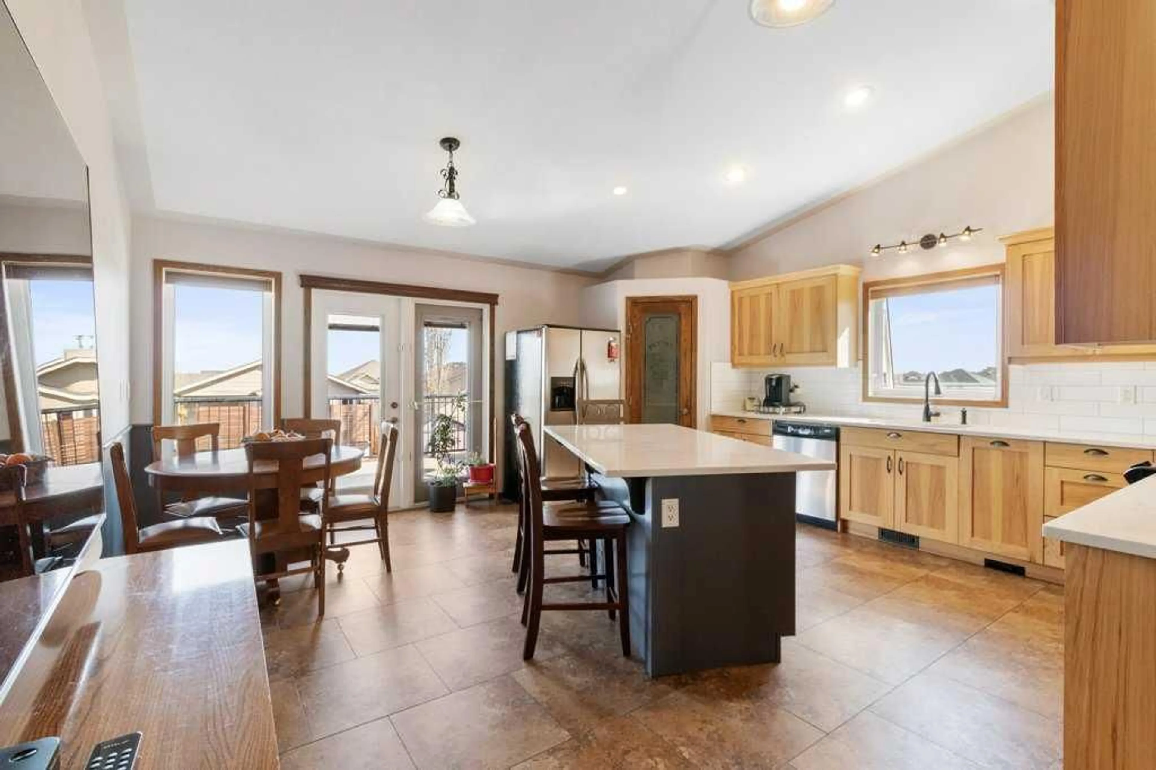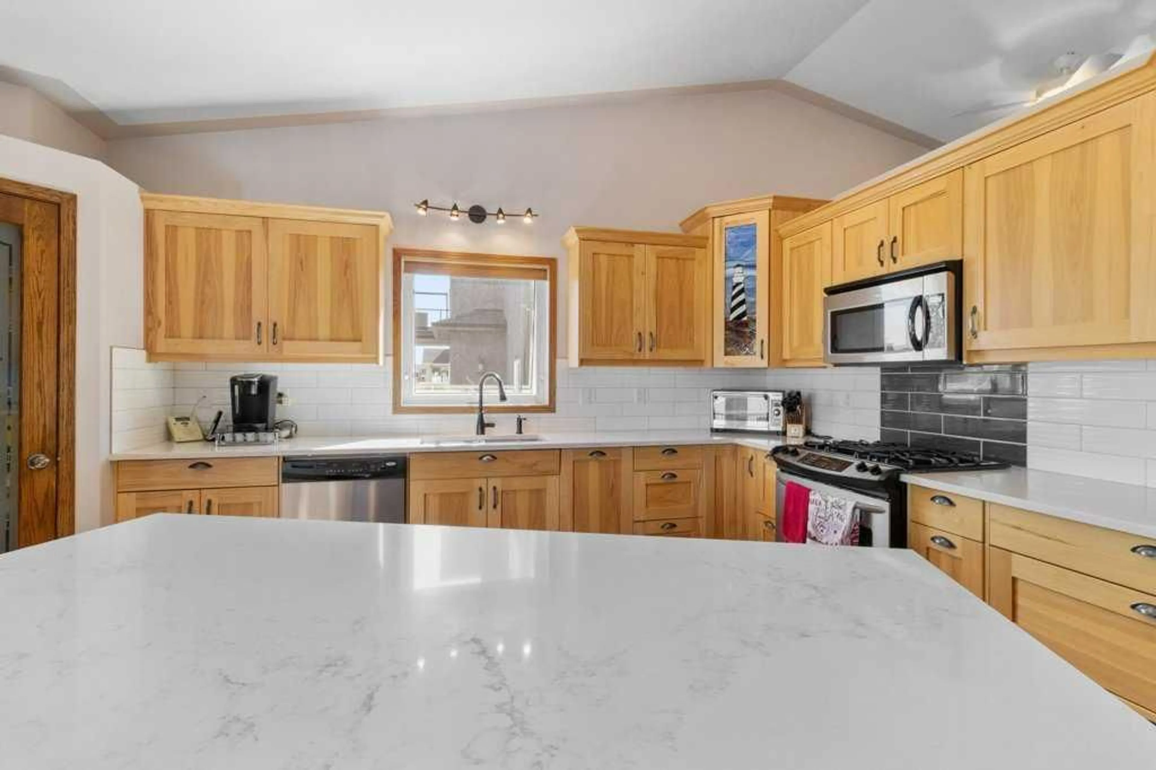5 Laurel Close, Sylvan Lake, Alberta T4S 0B3
Contact us about this property
Highlights
Estimated ValueThis is the price Wahi expects this property to sell for.
The calculation is powered by our Instant Home Value Estimate, which uses current market and property price trends to estimate your home’s value with a 90% accuracy rate.Not available
Price/Sqft$415/sqft
Est. Mortgage$2,641/mo
Tax Amount (2024)$4,620/yr
Days On Market2 days
Description
***BEAUTIFUL 1480sqft WALKOUT BUNGALOW! SUPER CLEAN, 5 BEDROOM/3 BATHROOM HOME WITH OVERSIZED GARAGE, EXTRA LARGE CONCRETE PARKING PAD, IN A QUIET CLOSE*** This home has pride of ownership. The spacious tiled entry way is very appealing, revealing the vaulted ceiling design with tons of natural light and 2 skylights, gas fireplace, and rich hardwood flooring. The kitchen features tons of custom hickory cabinets with soft close doors, quartz countertops, eating bar in the island, tiled backsplash, all stainless steel appliances, and corner pantry....overlooking the large dining area. The large master bedroom has a full ensuite bathroom with shower, his and her's sinks, and walk in closet. Two more bedrooms, full 4 piece bathroom, and main floor laundry complete the main level, making it perfect for the growing family. Head downstairs and enjoy the in-floor heated basement featuring the large family room with wet bar, theatre room with raised seating, full bathroom, 2 more large bedrooms, and oversized utility and storage room. The oversized, fully finished, attached garage is perfect for all your vehicles and toys. Head out back through the walkout basement and enjoy the large deck and landscaped yard with parking for your trailer, boat or RV. Additional parking in front with the huge concrete pad. Air conditioned throughout, new engineered shingles (2024), hot water heater (2023) and new furnace. Close to schools, parks, trail system, and both highways. Perfect location that is close to schools, trails, Sylvan Lake Gulls Stadium, excellent access to both highways, dog park, and the list goes on.
Property Details
Interior
Features
Main Floor
Bedroom - Primary
15`1" x 15`9"4pc Ensuite bath
Bedroom
11`4" x 9`6"Bedroom
11`3" x 9`11"Exterior
Features
Parking
Garage spaces 2
Garage type -
Other parking spaces 3
Total parking spaces 5
Property History
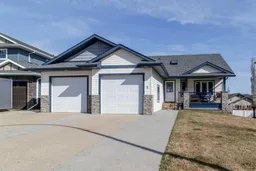 26
26