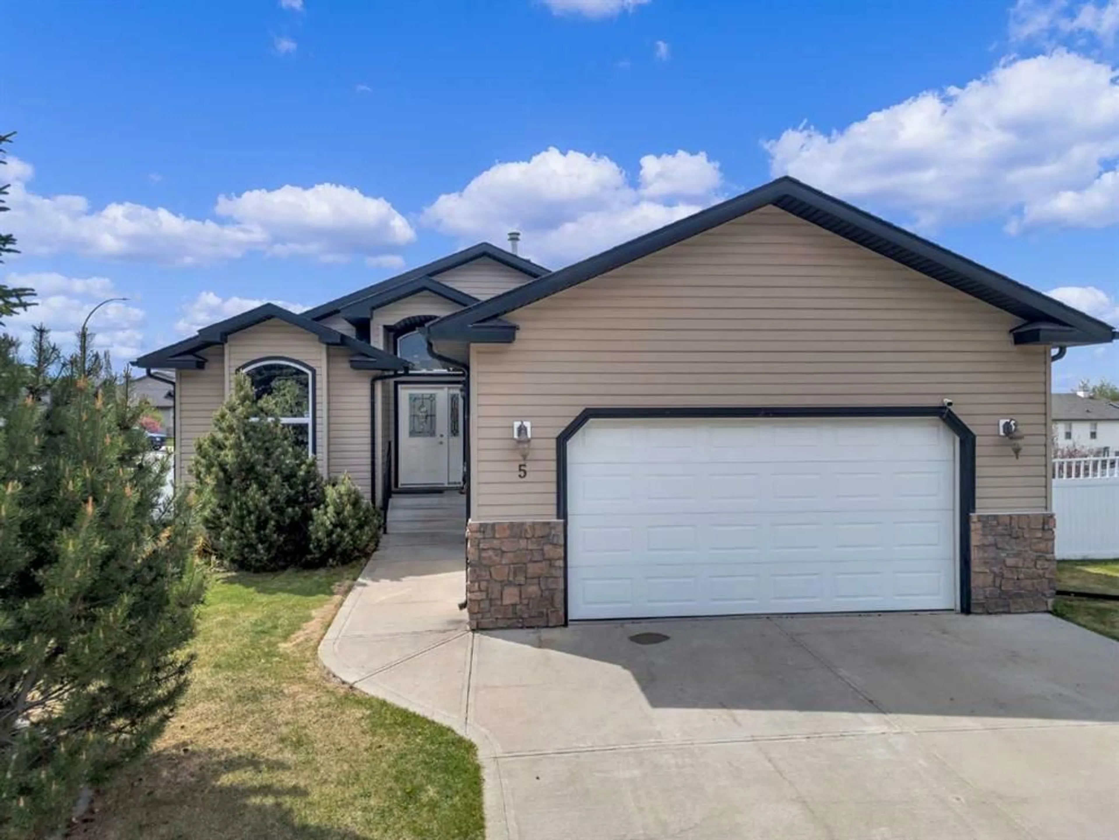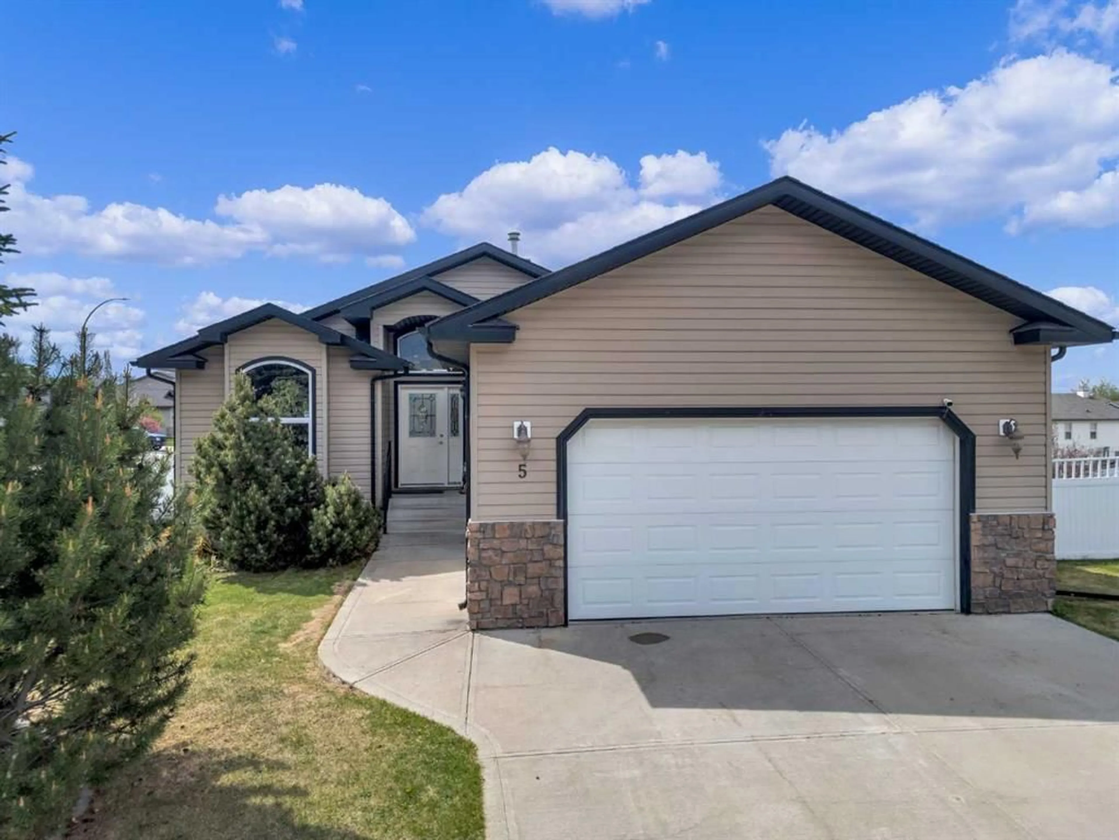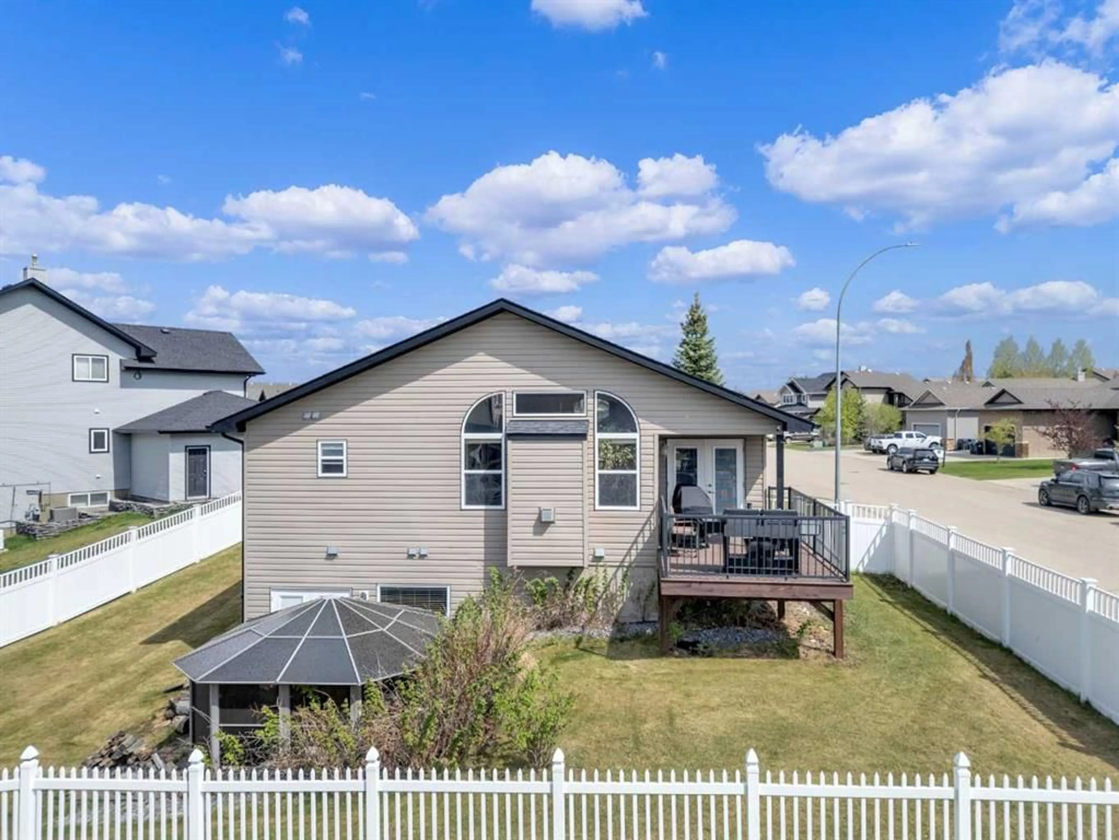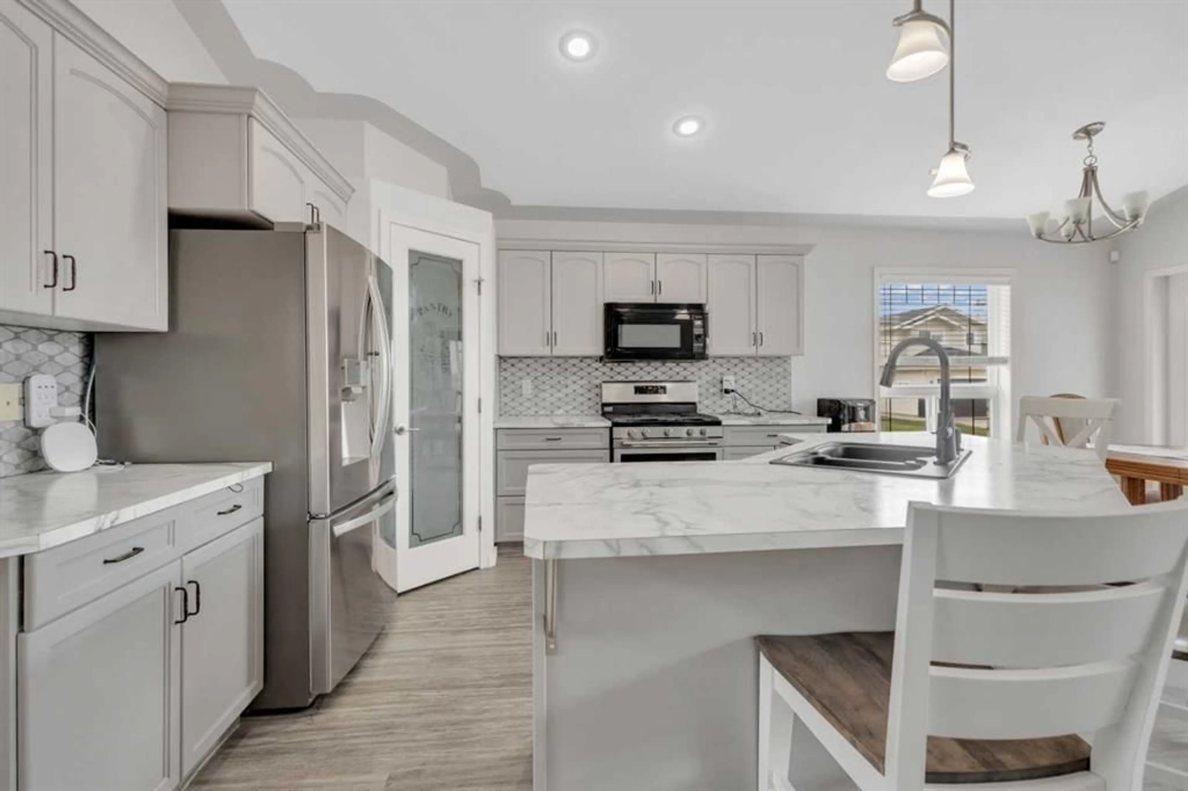5 Landsdown Green, Sylvan Lake, Alberta T4S 0A2
Contact us about this property
Highlights
Estimated ValueThis is the price Wahi expects this property to sell for.
The calculation is powered by our Instant Home Value Estimate, which uses current market and property price trends to estimate your home’s value with a 90% accuracy rate.Not available
Price/Sqft$420/sqft
Est. Mortgage$2,489/mo
Tax Amount (2025)$5,878/yr
Days On Market1 day
Description
Welcome home to this stunning 5-bedroom, 3-bathroom bungalow with oversized attached double garage in the highly sought-after community of Lakeway Landing! Thoughtfully designed with both elegance and functionality, this home boasts an open floor plan, soaring high ceilings on the main level and in the walkout basement, with an abundance of natural light throughout. At the heart of the home is a massive kitchen island, perfect for gathering, meal prep, and entertaining. The open floor plan leads to the bright living room with a gas fireplace to add warmth and charm, while the west-facing balcony invites you to enjoy breathtaking sunset views. Retreat to the spacious primary bedroom, featuring a full ensuite and a walk-in closet for ample storage. Another walk-in closet in one of the basement bedrooms offers additional convenience. The home backs onto a walking path leading to a beautiful greenspace, providing a serene backdrop and easy access to nature. Located in a family-friendly neighborhood, this home is just minutes from schools and offers quick highway access for commuting. Don't miss the chance to call this exceptional bungalow your own!
Property Details
Interior
Features
Main Floor
4pc Bathroom
9`8" x 5`5"4pc Ensuite bath
8`0" x 8`3"Bedroom
11`11" x 9`11"Dining Room
8`0" x 8`3"Exterior
Features
Parking
Garage spaces 2
Garage type -
Other parking spaces 2
Total parking spaces 4
Property History
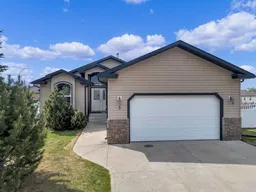 40
40
