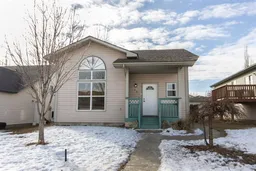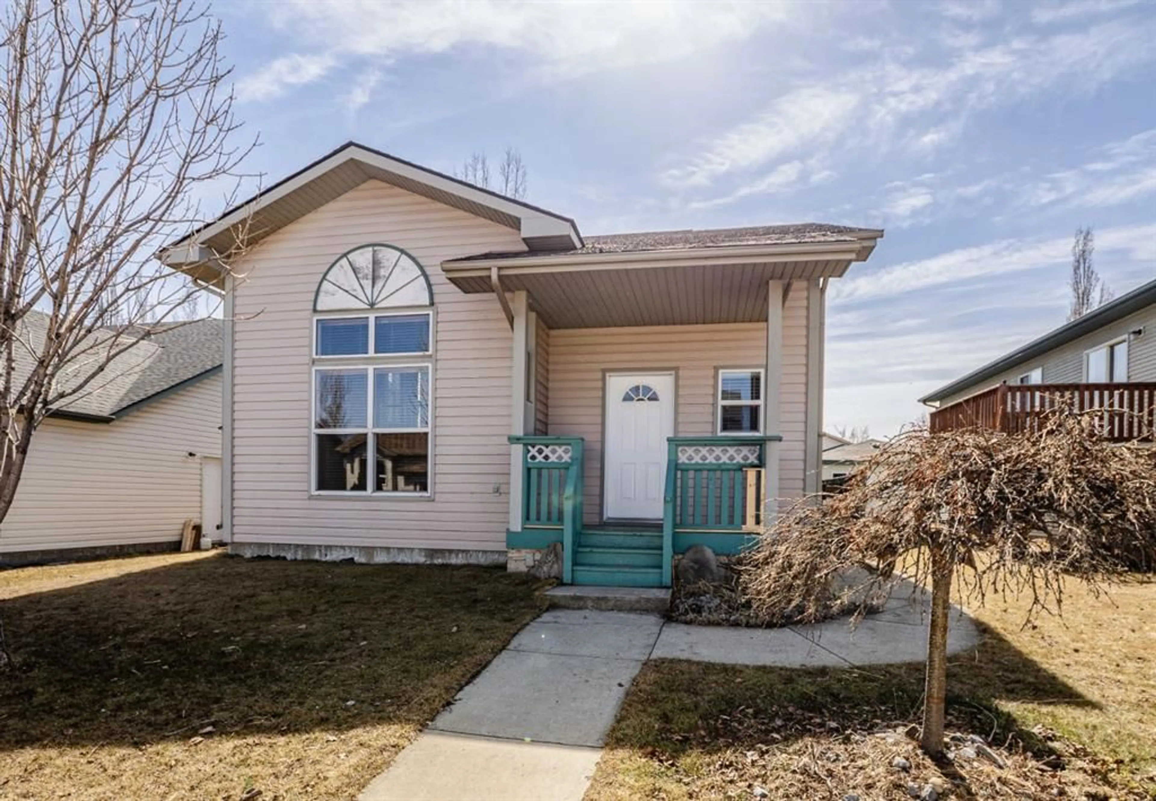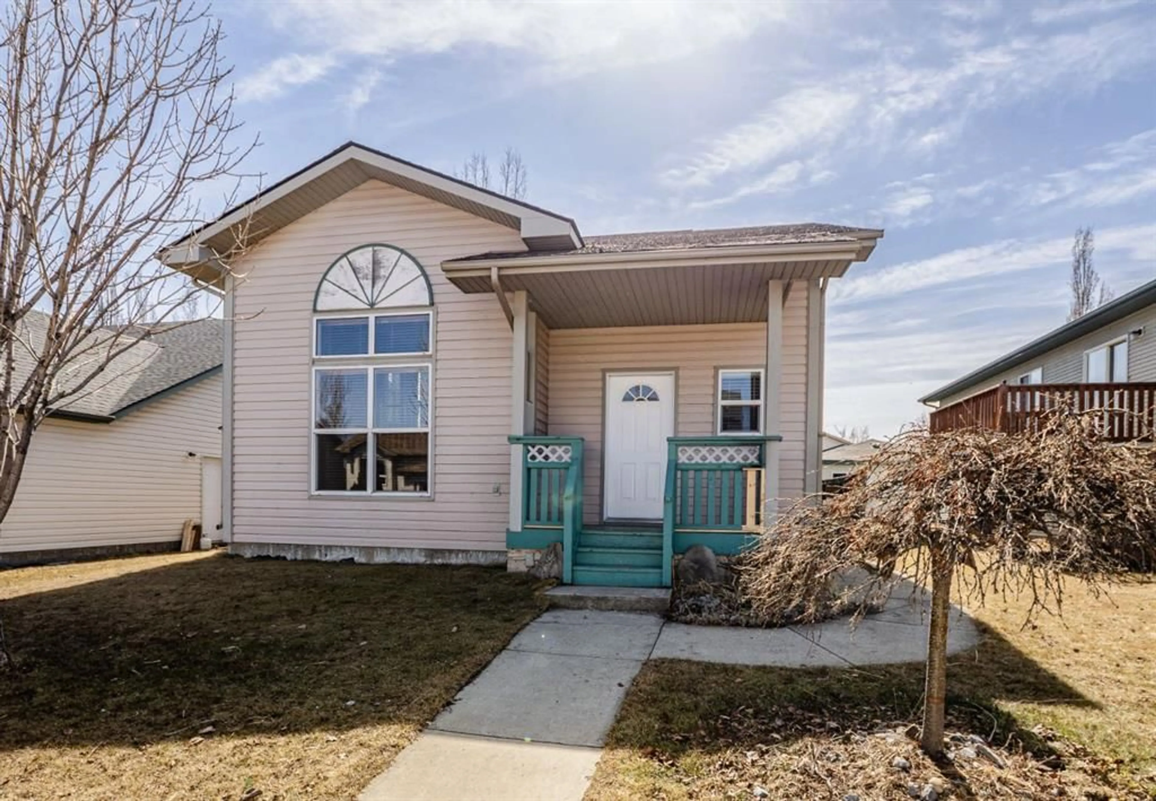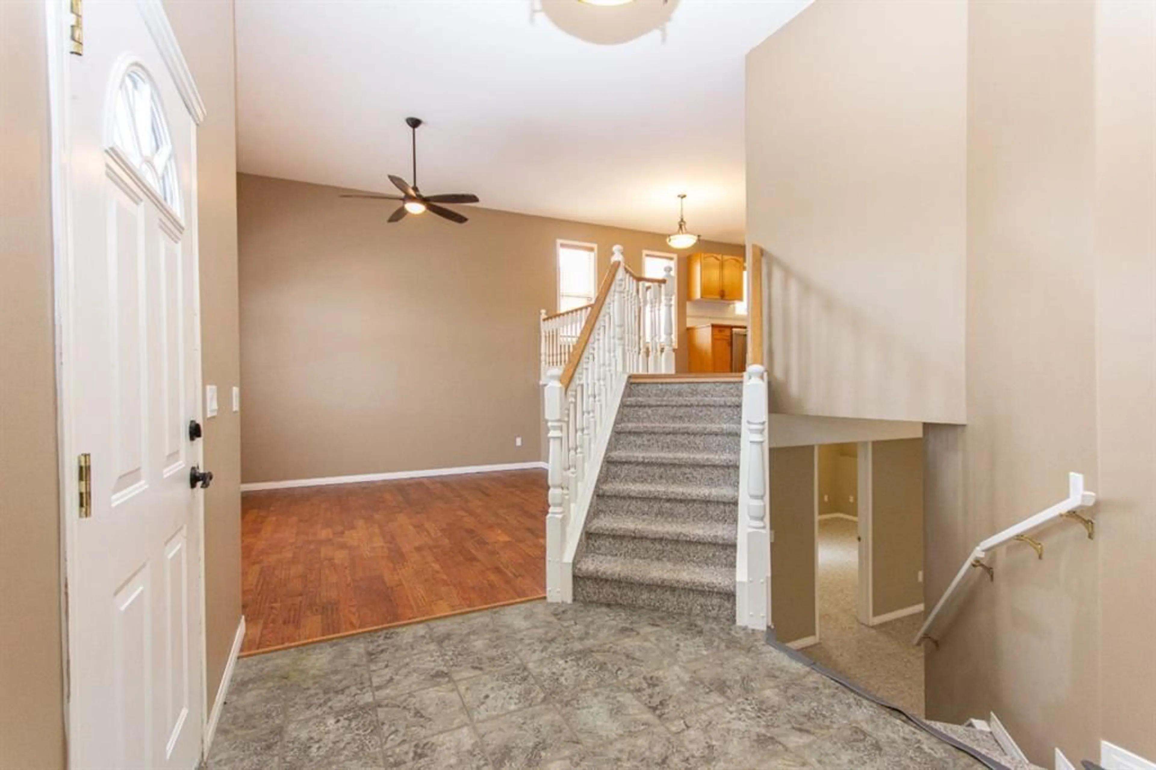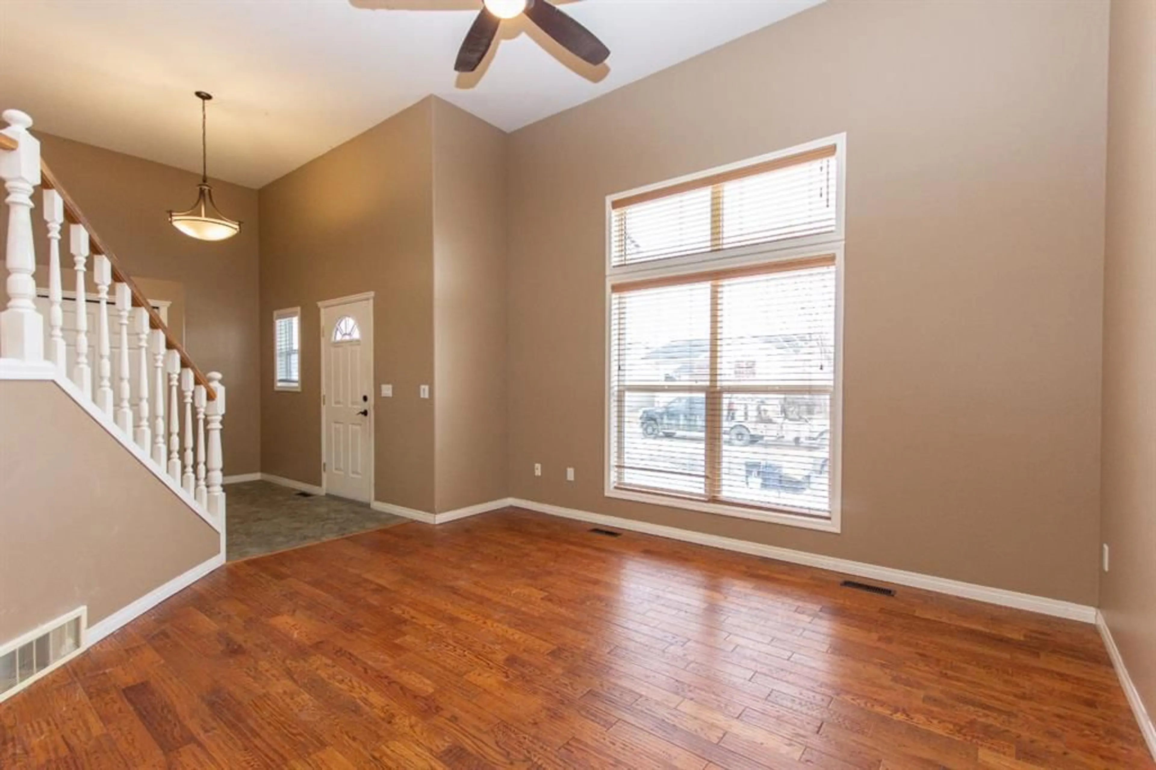49 Harper Dr, Sylvan Lake, Alberta T4S 1X7
Contact us about this property
Highlights
Estimated ValueThis is the price Wahi expects this property to sell for.
The calculation is powered by our Instant Home Value Estimate, which uses current market and property price trends to estimate your home’s value with a 90% accuracy rate.Not available
Price/Sqft$345/sqft
Est. Mortgage$1,587/mo
Tax Amount (2024)$2,709/yr
Days On Market16 days
Description
Welcome to this fully finished bi-level home located on a quiet street in Hewlett Park. As you step inside, the open-concept main floor greets you with a spacious entryway and a large living room featuring beautiful hardwood floors. Just a few steps up, the large dining room offers ample space for family gatherings, while the kitchen boasts an eating bar, corner pantry, and stainless-steel appliances. The main floor also features a 4-piece bathroom and two bedrooms, including a generously sized primary bedroom with dual closets. Heading downstairs, you'll find a large family room perfect for entertaining or relaxation, along with a third bedroom featuring dual closets (one with access to the expansive storage area under the living room). A 4-piece bathroom and utility/laundry room complete the lower level. Step outside through the kitchen door to a south-facing back deck, ideal for enjoying the sunshine while overlooking the fully fenced yard. The backyard also includes under-deck storage, a fire pit, and a convenient 2-car parking pad off the back alley. This home is located just minutes from schools, shopping, and all the amenities you need. Don't miss your chance to make this move-in-ready home yours! Boxes of hardwood flooring in storage area stay. Furnace and Carpets were just professionally cleaned!
Property Details
Interior
Features
Main Floor
Foyer
11`0" x 8`5"Living Room
15`0" x 13`11"Dining Room
14`1" x 12`2"Kitchen
13`10" x 11`5"Exterior
Features
Parking
Garage spaces -
Garage type -
Total parking spaces 2
Property History
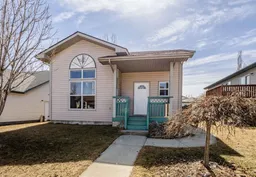 27
27