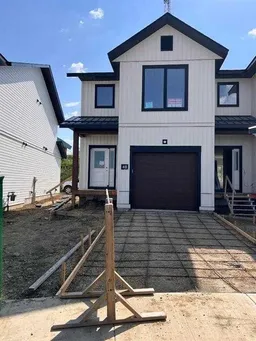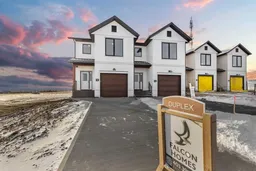This stunning brand-new semi-detached home combines modern design with the comfort of a family-friendly community. Just minutes from the lake, you'll have easy access to endless recreational opportunities, including water activities, parks, and scenic walking trails. Step inside to a spacious foyer with a convenient 2-piece bath and direct access to the attached garage—now equipped with an electric vehicle charger for added convenience. The open-concept main floor features a beautifully designed kitchen with quartz countertops, a large island, and plenty of storage. The bright and airy dining area offers direct access to your south-facing deck, perfect for enjoying sunny afternoons. The living room is bathed in natural light, thanks to its expansive windows, and features durable, easy-to-maintain vinyl plank flooring throughout the main level. Upstairs, you’ll find three generously sized bedrooms, including a spacious primary suite with a 3-piece ensuite and a walk-in closet. The upper-level laundry room adds convenience, while a 4-piece main bathroom completes this thoughtfully designed floor plan. Enjoy a vibrant community with parks, playgrounds, a dry pond, and interconnected walking paths all just steps from your door. Don't miss your chance to own this exceptional home in an unbeatable location! PHOTOS ARE REPRESENTATIVE ONLY
Inclusions: Dishwasher,Electric Stove,Microwave Hood Fan,Refrigerator,Washer/Dryer
 39
39



