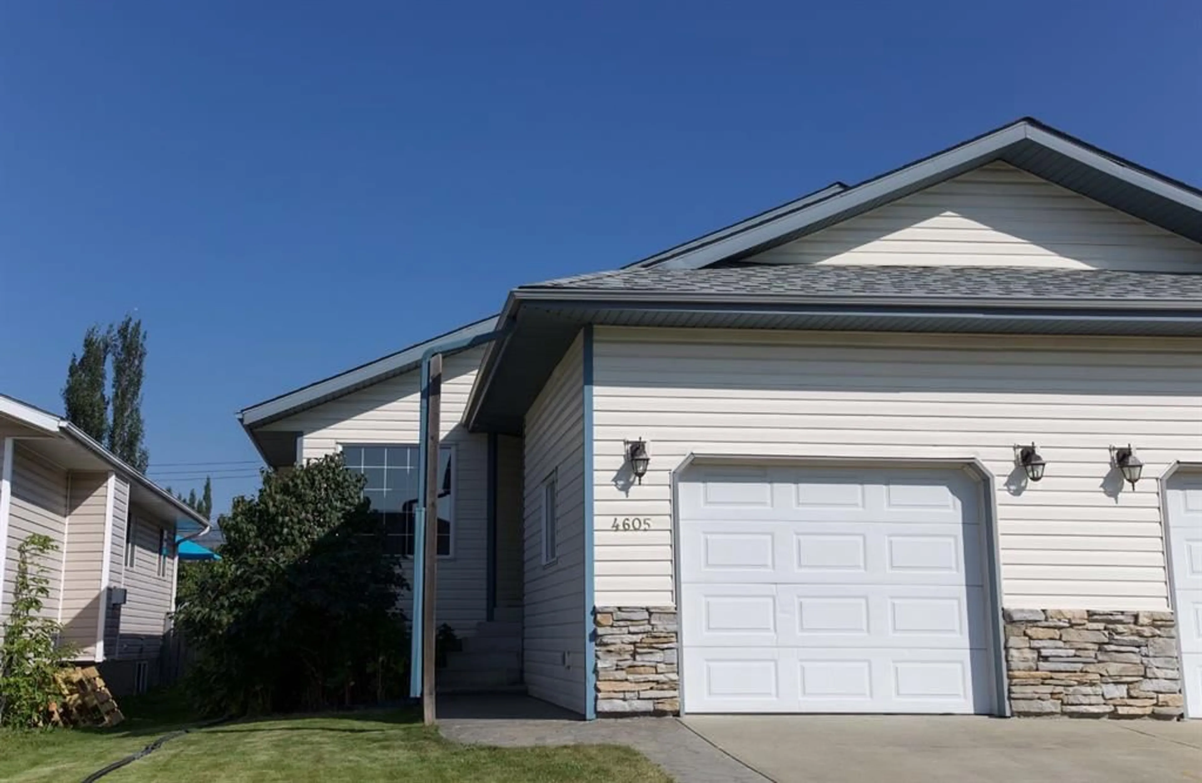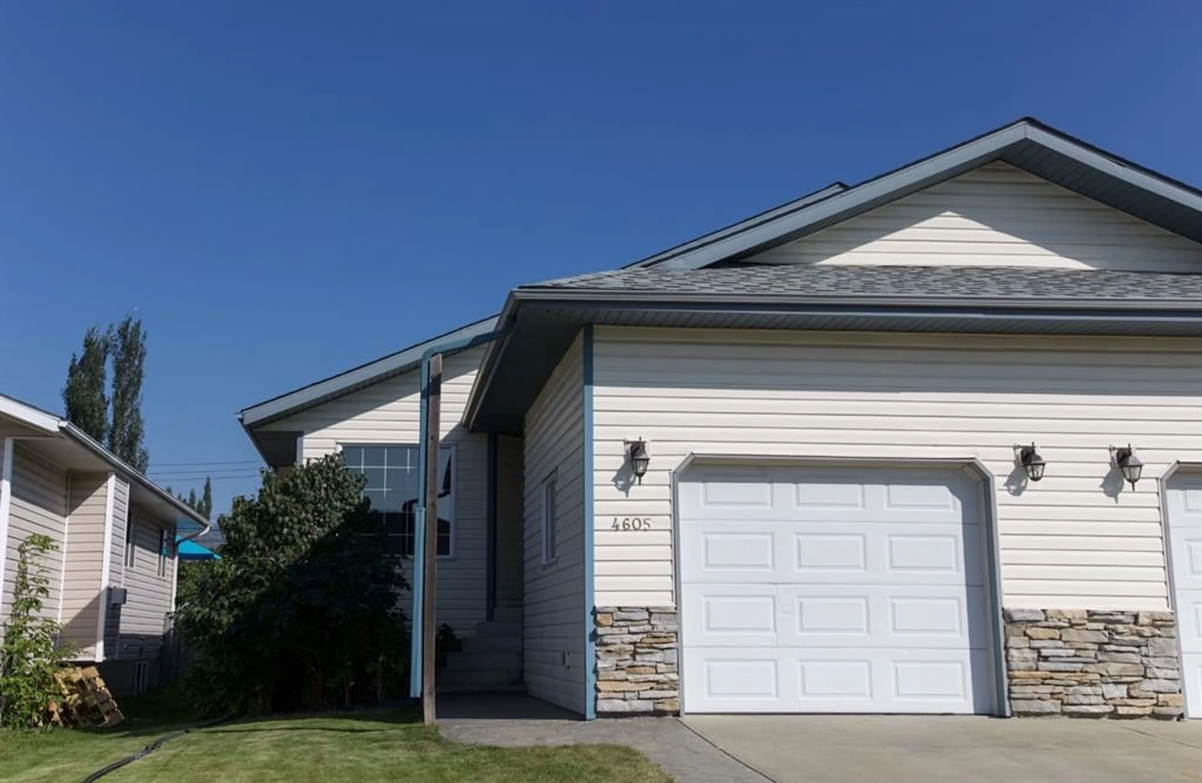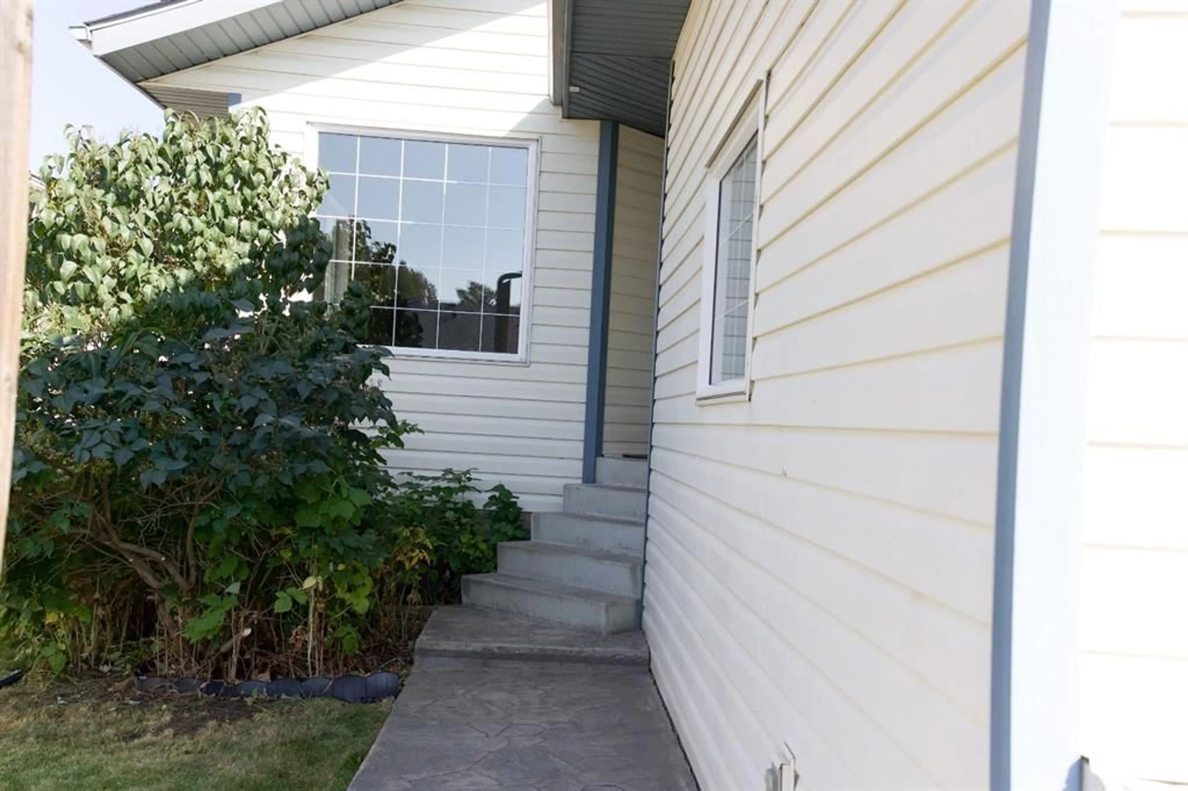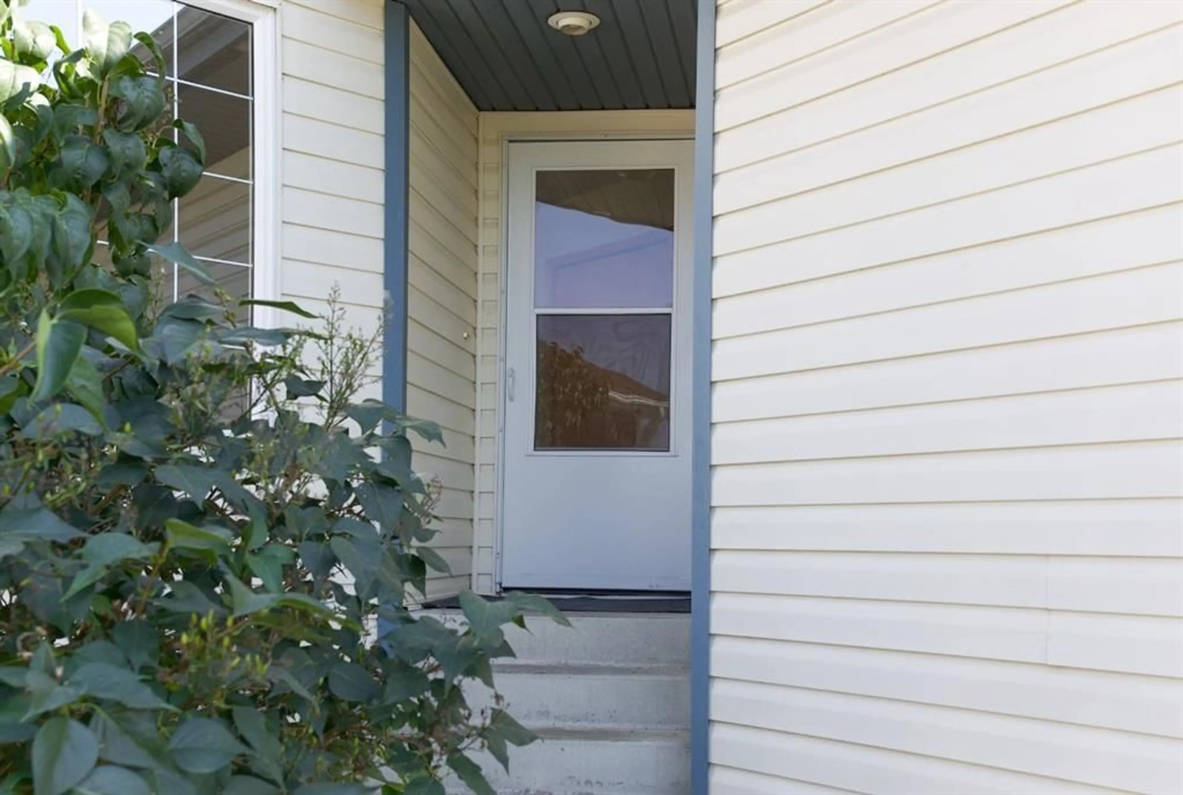4605 44 St, Sylvan Lake, Alberta T4S 1W7
Contact us about this property
Highlights
Estimated valueThis is the price Wahi expects this property to sell for.
The calculation is powered by our Instant Home Value Estimate, which uses current market and property price trends to estimate your home’s value with a 90% accuracy rate.Not available
Price/Sqft$296/sqft
Monthly cost
Open Calculator
Description
Discover an incredible opportunity to live at Sylvan Lake in this stunning four-bedroom, three-bathroom home that perfectly blends comfort and style. From the moment you step inside, you’ll be captivated by the open concept floor plan, a C-shaped kitchen, designed for functionality, the massive living room featuring large windows and vaulted ceilings that flood the space with an abundance of natural light. Enjoy the convenience of main floor laundry and an attached single garage, making day-to-day living effortless. The spacious basement offers two large bedrooms and a massive rec room, ideal for family fun or entertaining guests. A walk-through closet leads to a luxurious ensuite, creating a private retreat you'll love to unwind in. Fenced backyard allows plenty of space for fur babies or summer nights relaxing.
Property Details
Interior
Features
Main Floor
3pc Ensuite bath
4pc Bathroom
Bedroom - Primary
12`2" x 12`7"Living Room
12`4" x 16`4"Exterior
Features
Parking
Garage spaces 1
Garage type -
Other parking spaces 1
Total parking spaces 2
Property History
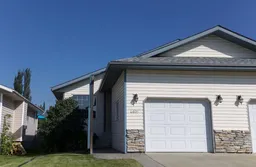 31
31
