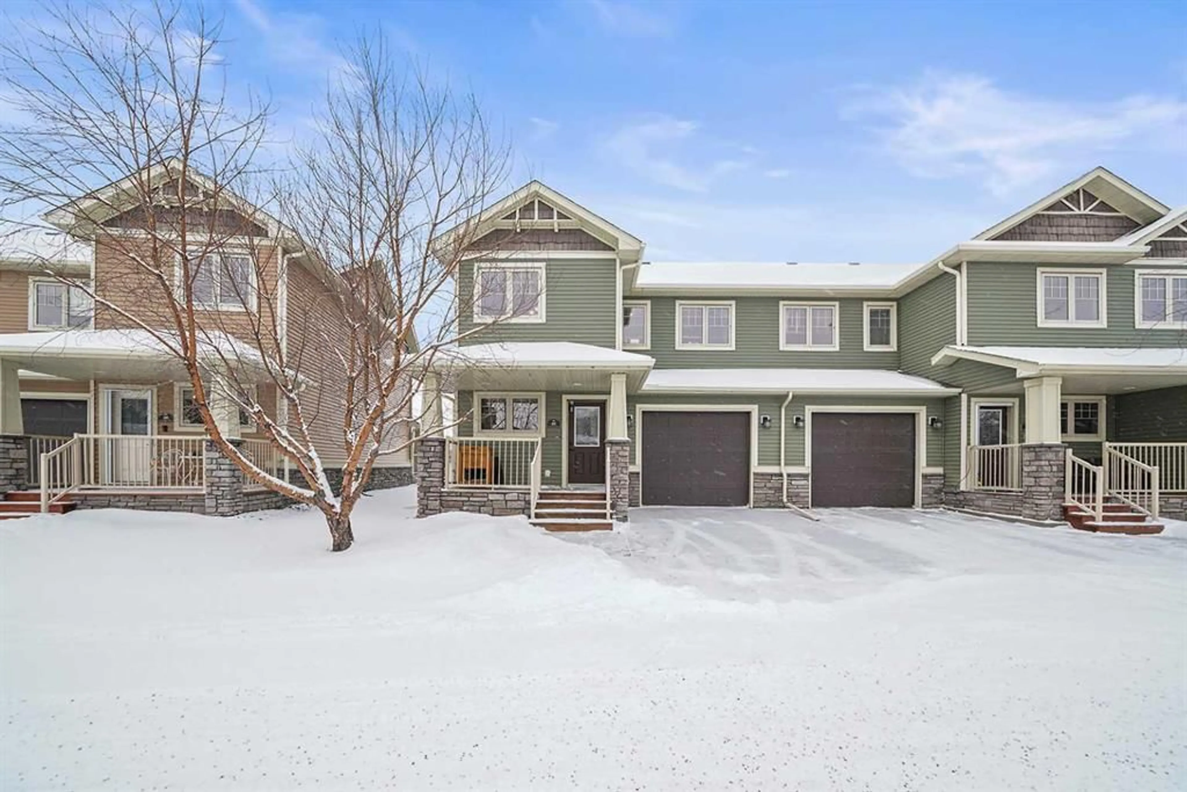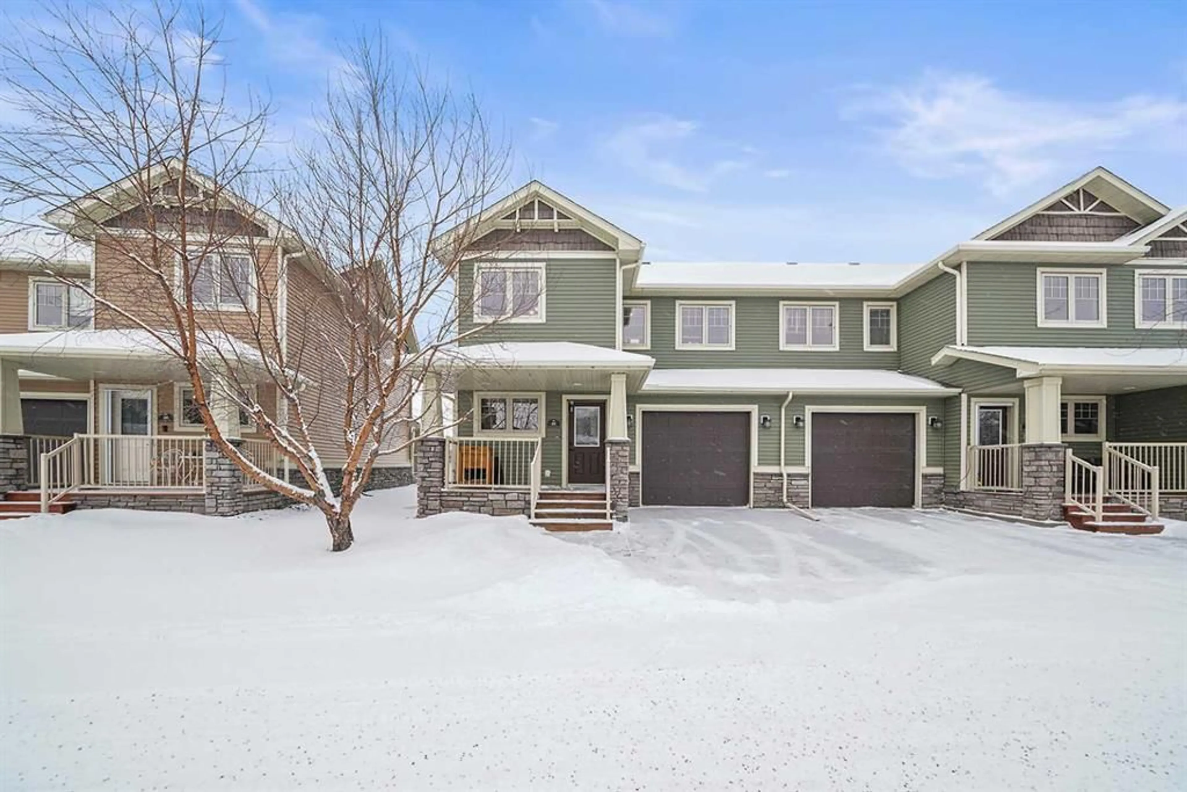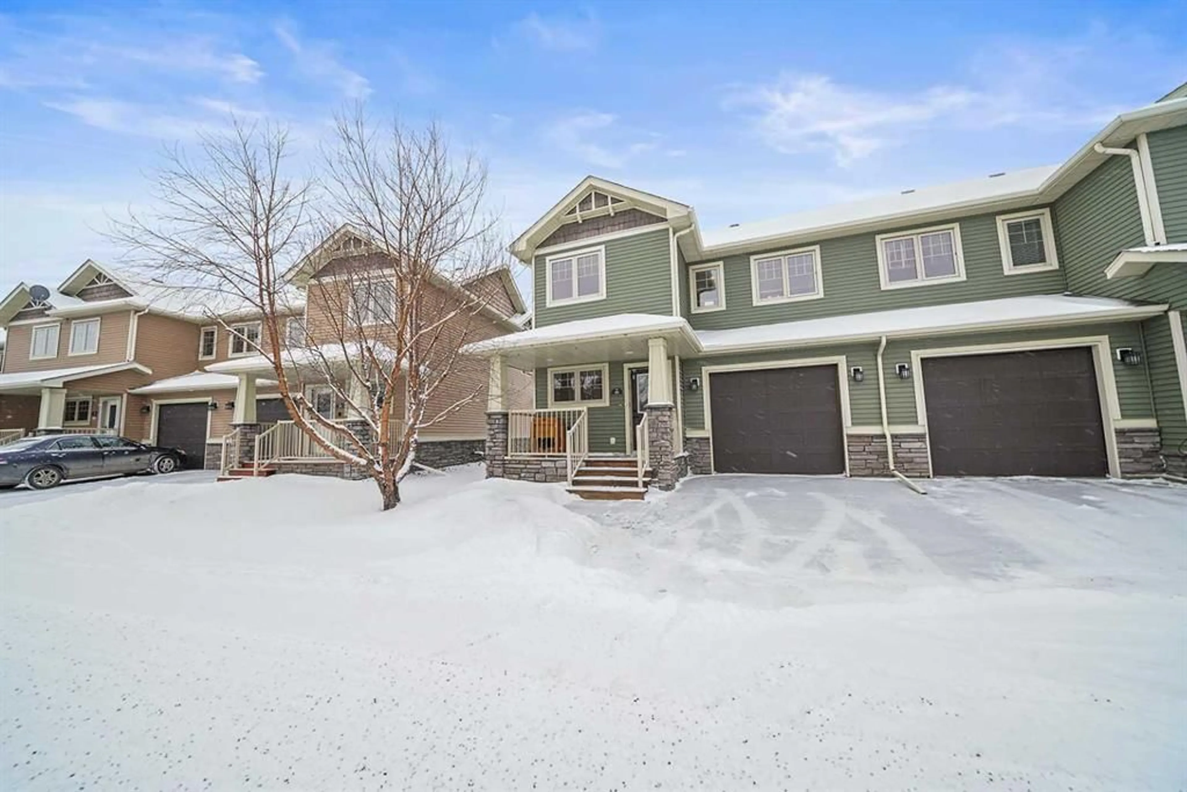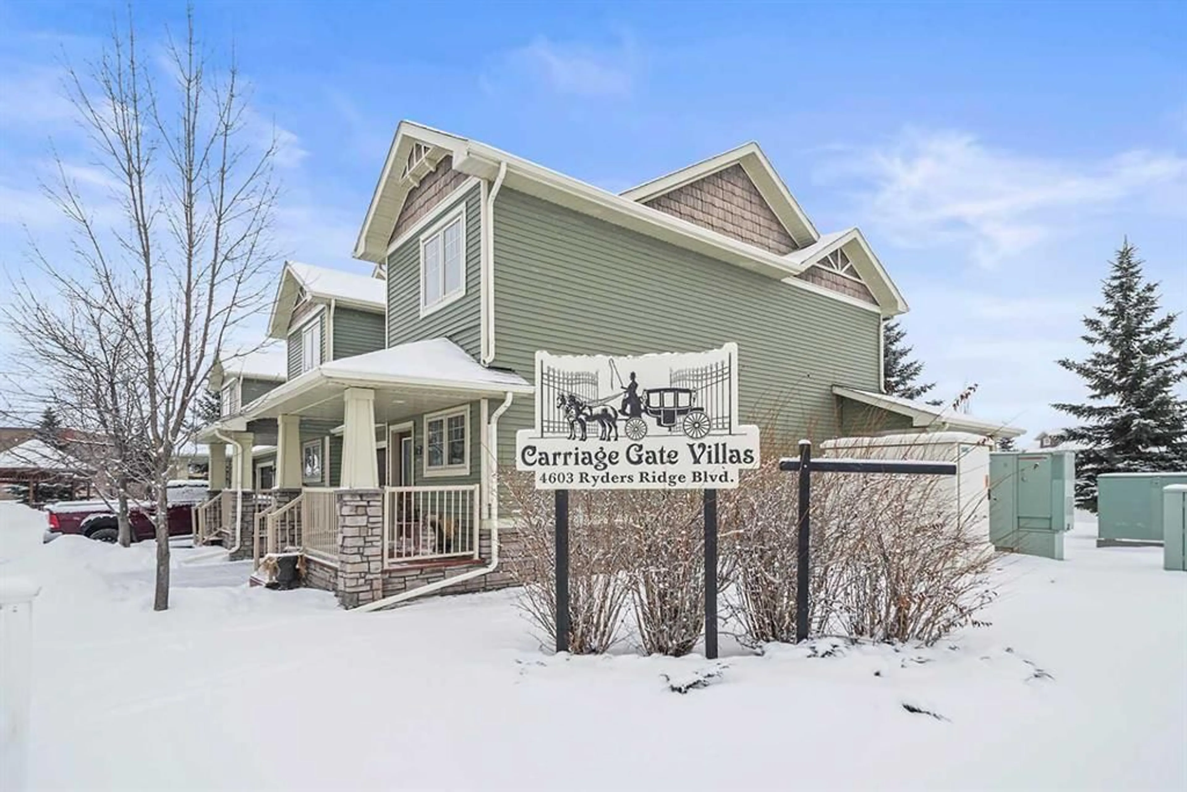4603 RYDERS RIDGE Blvd #25, Sylvan Lake, Alberta T4S 0G6
Contact us about this property
Highlights
Estimated ValueThis is the price Wahi expects this property to sell for.
The calculation is powered by our Instant Home Value Estimate, which uses current market and property price trends to estimate your home’s value with a 90% accuracy rate.Not available
Price/Sqft$252/sqft
Est. Mortgage$1,567/mo
Maintenance fees$366/mo
Tax Amount (2024)$2,226/yr
Days On Market48 days
Description
Life gets easier at Carriage Gate Villas, a vibrant community perfect for those seeking a carefree condo lifestyle. Say goodbye to mowing, shoveling, and exterior maintenance, and instead, spend your days doing what you love in a home designed for low-maintenance comfort. This bright and airy 2-bedroom, 2.5-bath condo is thoughtfully laid out, featuring inviting front and back porches where you can enjoy both morning and evening sunshine. Step outside to beautifully landscaped grounds that create a private oasis, complete with colorful gardens, a charming gazebo, and peaceful spaces to relax and unwind. Inside, the main floor is flooded with natural light, showcasing an open-concept design that’s perfect for entertaining. Upstairs, you’ll find two spacious bedroom suites and a versatile bonus space, ideal for a home office, hobby room, or guest area. The attached garage adds convenience, ensuring you never have to worry about parking. Location, location, location! Situated in the award-winning community of Ryders Ridge, you’ll enjoy easy access to shopping, schools, parks, walking trails, dining, and essential services—all just steps from your front door. Plus, you’re only moments away from everything Sylvan Lake has to offer, making it the perfect place to call home.
Upcoming Open House
Property Details
Interior
Features
Main Floor
Living Room
44`0" x 50`10"Foyer
24`1" x 22`2"2pc Bathroom
15`10" x 16`8"Kitchen
47`4" x 39`11"Exterior
Features
Parking
Garage spaces 1
Garage type -
Other parking spaces 0
Total parking spaces 1
Property History
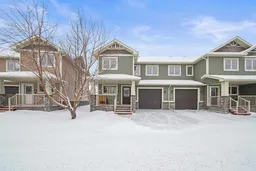 33
33
