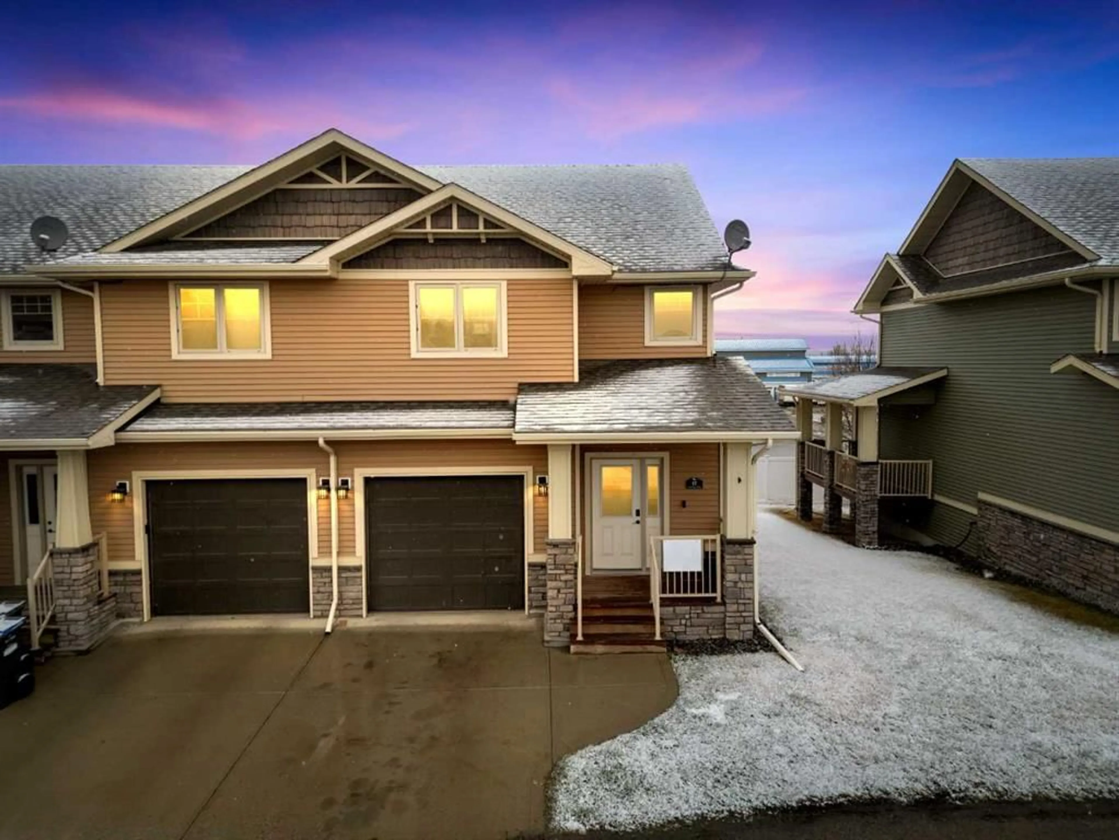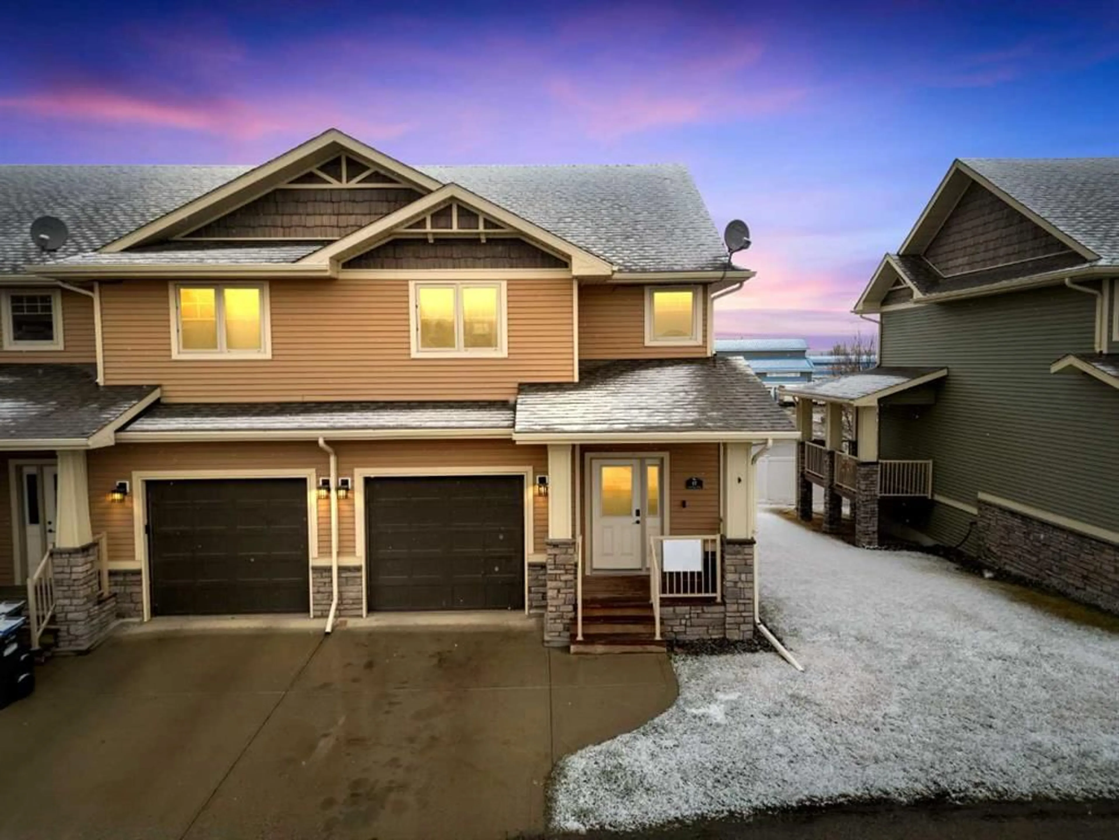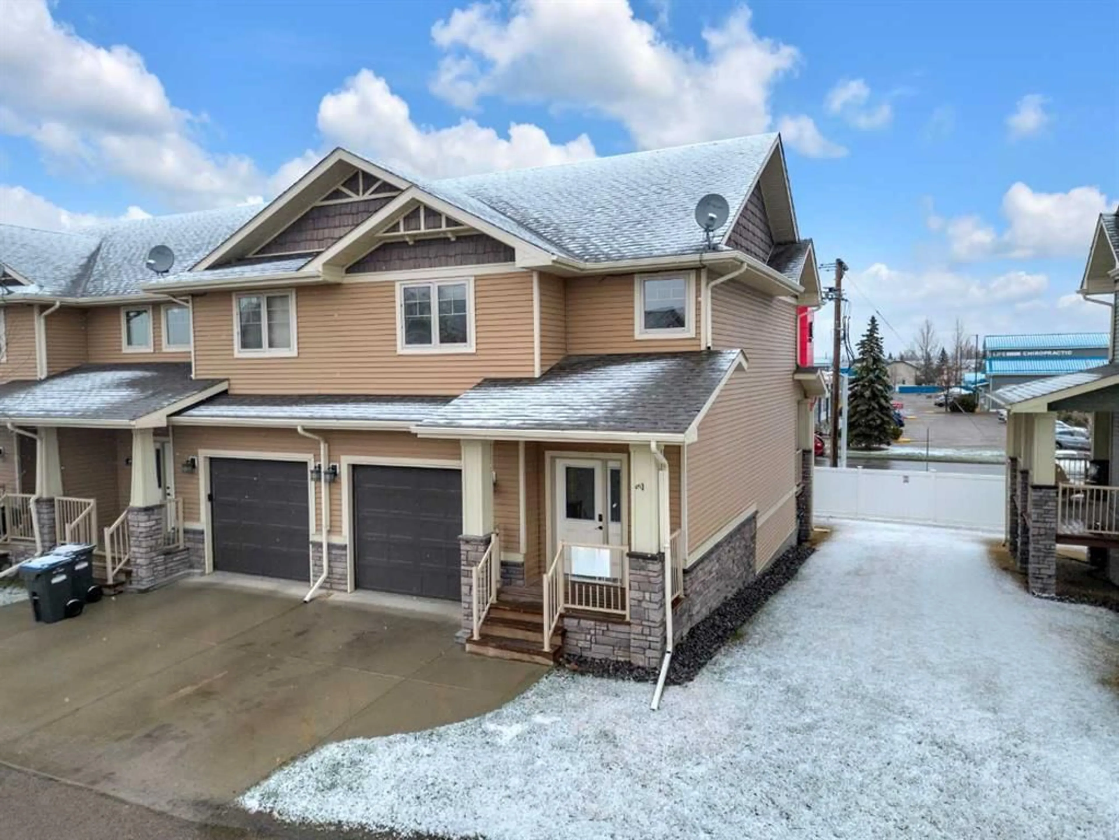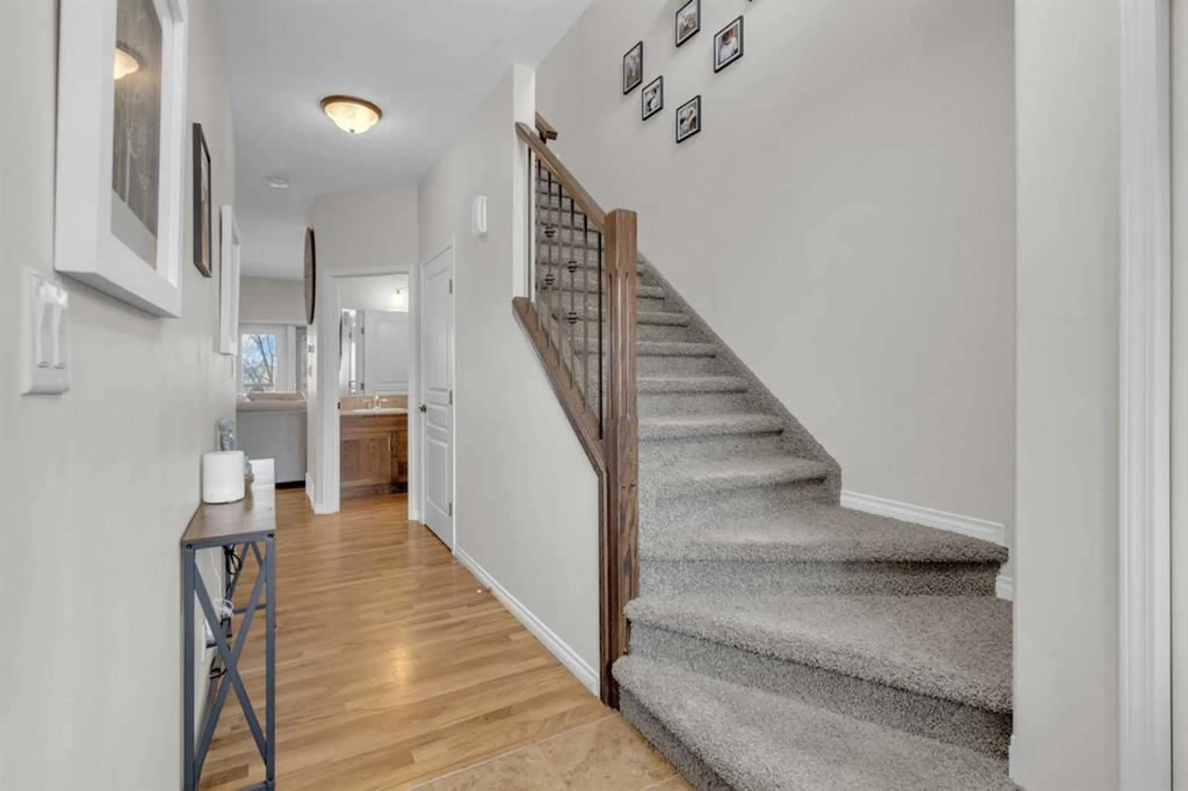4603 Ryders Ridge Blvd #17, Sylvan Lake, Alberta T4S 0G6
Contact us about this property
Highlights
Estimated valueThis is the price Wahi expects this property to sell for.
The calculation is powered by our Instant Home Value Estimate, which uses current market and property price trends to estimate your home’s value with a 90% accuracy rate.Not available
Price/Sqft$252/sqft
Monthly cost
Open Calculator
Description
Welcome to carefree living in Carriage Gate Villas! Discover this beautifully maintained end-unit townhome located in the desirable community of Ryders Ridge. This spacious and thoughtfully designed home offers the perfect blend of comfort, convenience, and low-maintenance living. With lawn care and snow removal included, you can spend more time enjoying life and less time on chores. Step inside the bright main level, where the kitchen, dining, and living areas flow together—ideal for entertaining guests or enjoying cozy family gatherings. Upstairs, you’ll find two generously sized bedrooms and a primary retreat complete with a full ensuite bathroom and walk-in closet—your personal sanctuary at the end of the day. An additional full bathroom completes the upstairs. The fully finished basement offers incredible versatility...a home office, movie room, playroom, or fitness space. You’ll also find another full bathroom and storage space. Located within walking distance to schools, parks, walking trails, shopping, restaurants, and other amenities, this home is perfect for young families, busy professionals, or those looking to downsize without compromising lifestyle.
Property Details
Interior
Features
Main Floor
2pc Bathroom
6`0" x 5`7"Dining Room
10`3" x 8`3"Kitchen
10`3" x 9`6"Living Room
12`10" x 10`10"Exterior
Features
Parking
Garage spaces 1
Garage type -
Other parking spaces 1
Total parking spaces 2
Property History
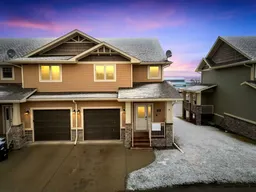 23
23
